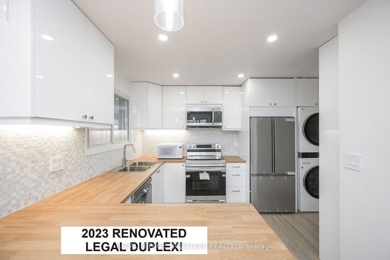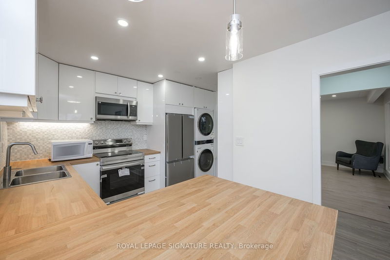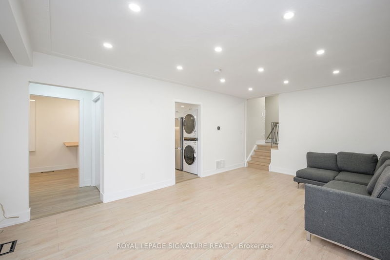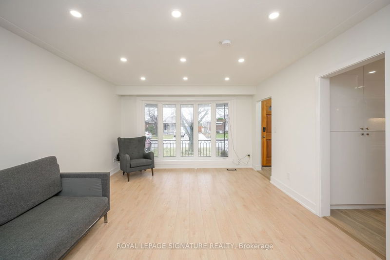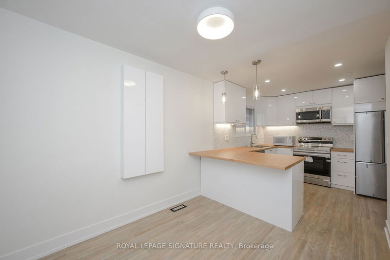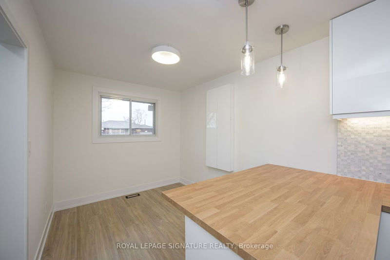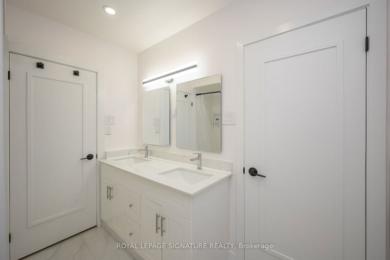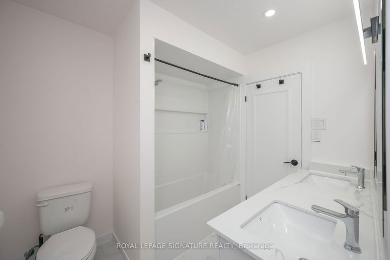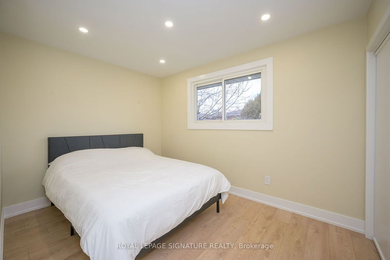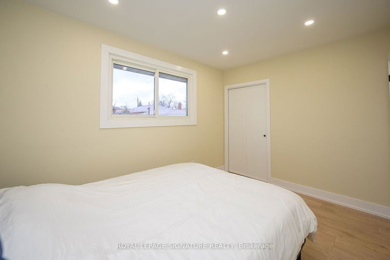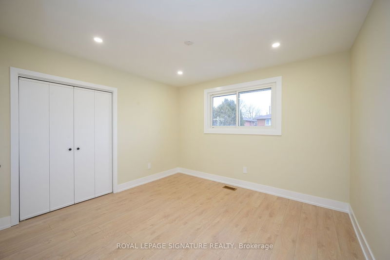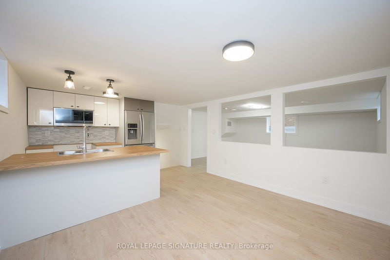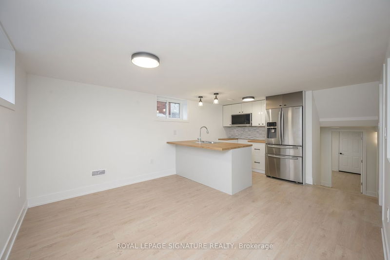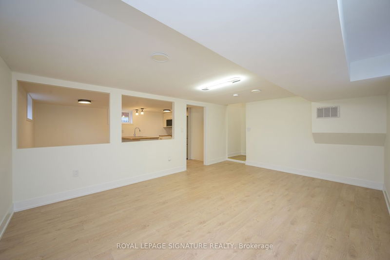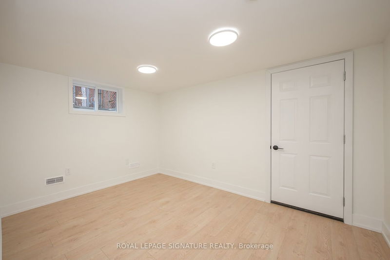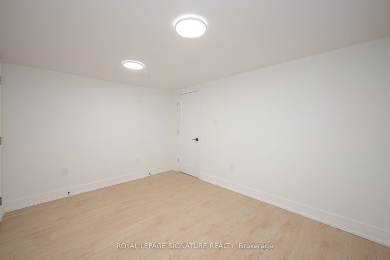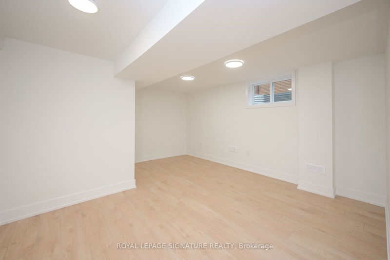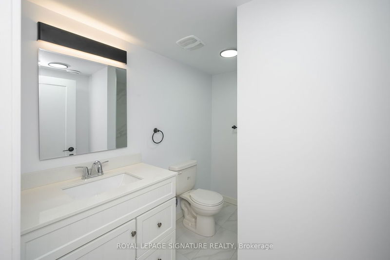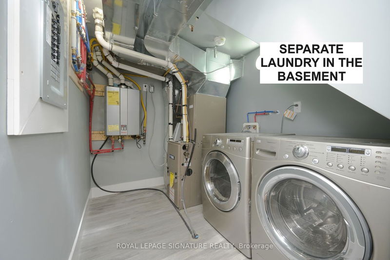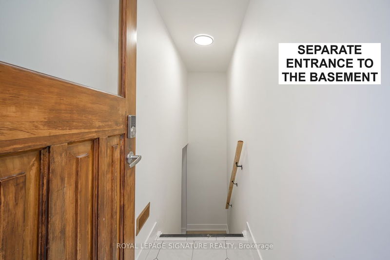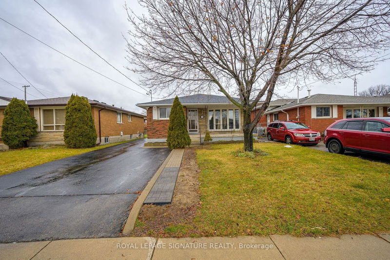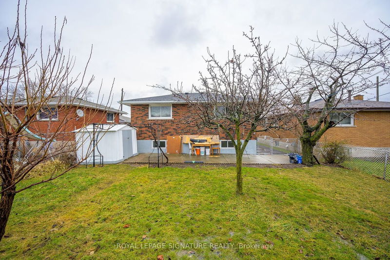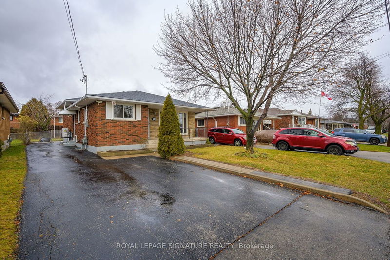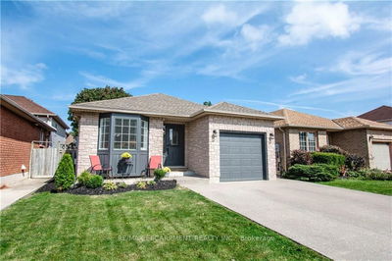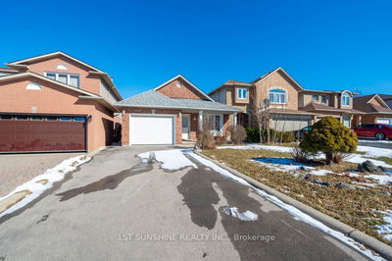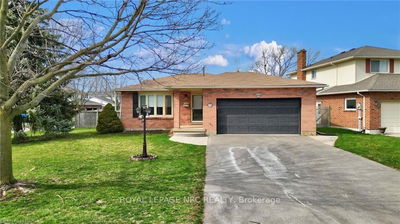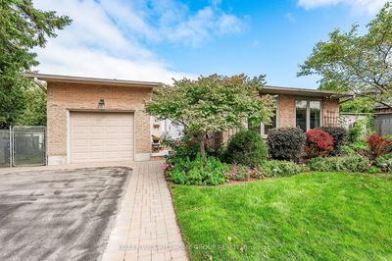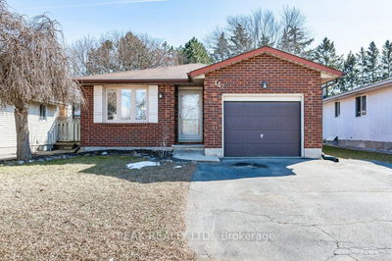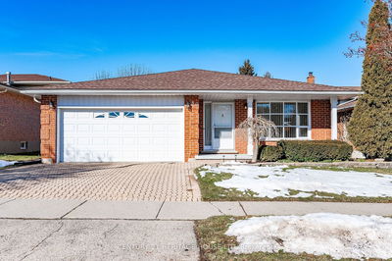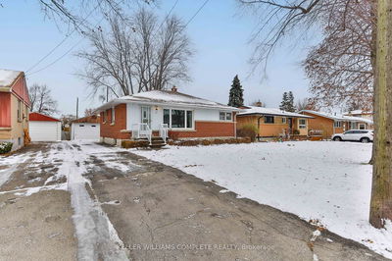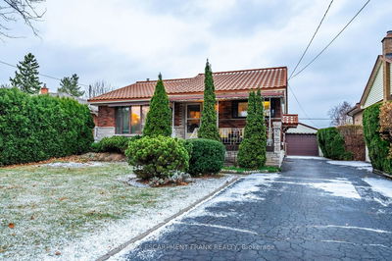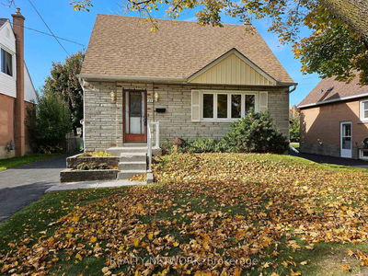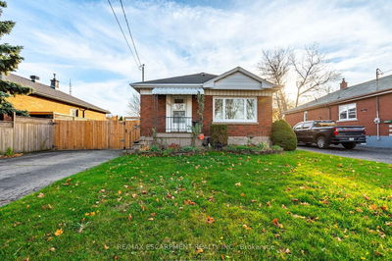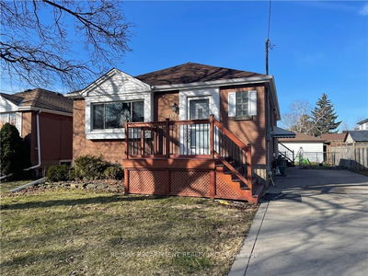2023 RENOVATED, Detached 3 Bedroom. LEGAL DUPLEX, With SEPARATE ENTRANCE To a 2-bedroom Basement Apartment! Vacant, Move-In Or Rent the 2 self-contained units with Potential Rental Income Of $2500+ $2000. UPGRADED WATER LINE (2023) to the City services. 200 AMP electrical panel with NEW WIRING in the entire house (2023). NEW PLUMBING in the most parts of the house (2023), NEW ROOF (2023),WATERPROOFED BASEMENT (2023), DEDICATED HEATING & COOLING DUCTS for the main floor and basement.TANKLESS WATER HEATER (2023), GAS AND HEAT PUMP system (2023), FIRE SEPARATION (2023) for the main floor and the basement.Renovated Eat-In Kitchen With new appliances, Renovated Bathrooms, Basement Apartment With Separate Laundry, Large 3-Car Driveway, shed in the backyard. Minutes To the Albion, Buttermilk, Glendale falls, Sports Park With Loads Of Activities, Stadiums, Forest, Shopping Centre, Lincoln M. Alexander PKWY! Public-In-Person Open House Saturday & Sunday, April 27 & 28, 1-4P.M.
Property Features
- Date Listed: Monday, April 22, 2024
- City: Hamilton
- Neighborhood: Lisgar
- Major Intersection: Upper Ottawa,Mowhak,Moxley Dr.
- Full Address: 54 Moxley Drive, Hamilton, L8T 3Y7, Ontario, Canada
- Kitchen: Window, Breakfast Area, B/I Appliances
- Living Room: Window, Pot Lights, Laminate
- Kitchen: Window, Modern Kitchen, B/I Appliances
- Living Room: Laminate, Window
- Listing Brokerage: Royal Lepage Signature Realty - Disclaimer: The information contained in this listing has not been verified by Royal Lepage Signature Realty and should be verified by the buyer.

