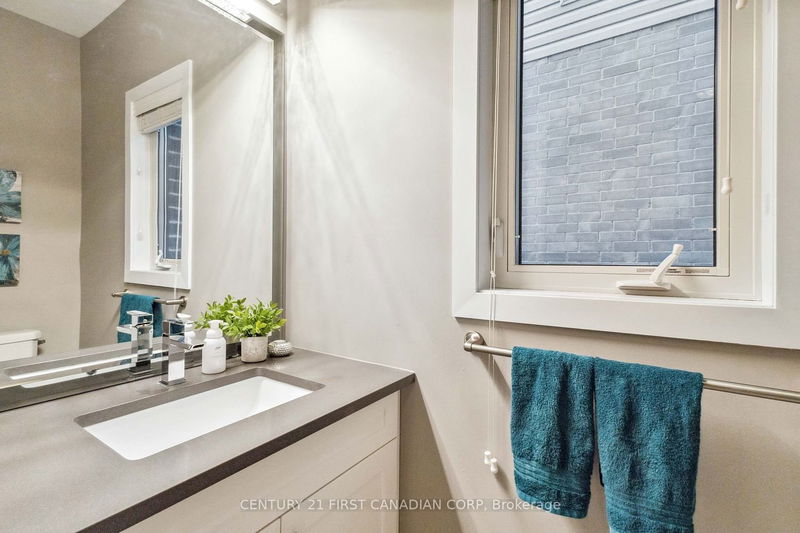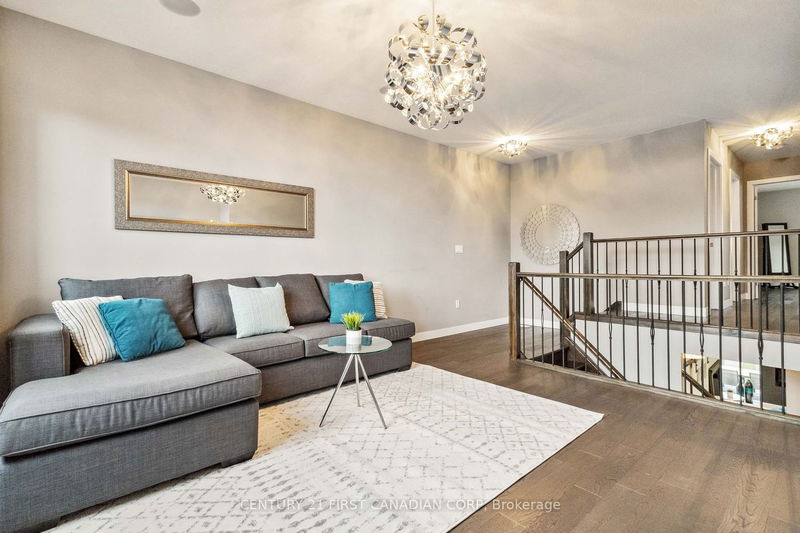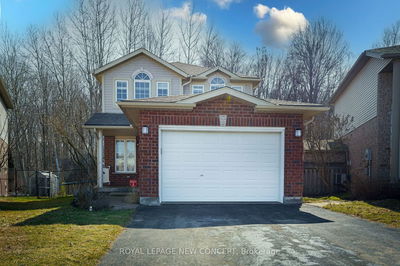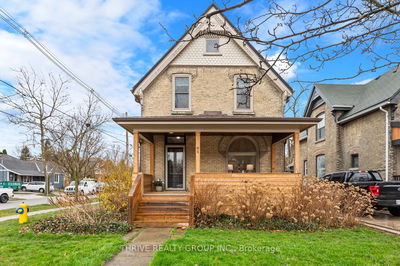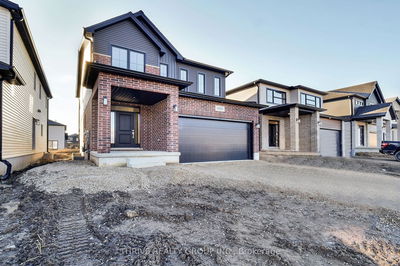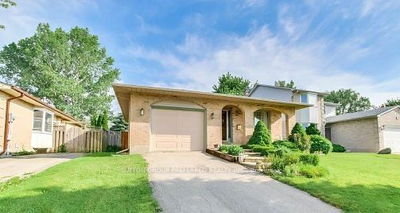Welcome to 411 Tansbury Street! BUILT IN 2016 by Patrick Hazzard Homes, offering separate living spaces, IN LAW SUITE and space for a home business. This Hyde Park home is 2730 sq ft of quality: 3 + 1 bdrms, 3.5 Bath, 2 car oversized garage, 6 car driveway, family room in upper level with a finished basement, in law-suite. Nestled in the sought-after Hyde Park, stunning layout with hardwood floors all throughout, laundry on the second floor and bonus professionally installed sonos speaker system throughout. Upgraded wall to wall, floor to ceiling windows with sliding patio door walk out to poured concrete patio. Open concept layout, eat in kitchen with large island and still room for a dining table! Option for home salon on main, or can convert back into a larger living room or formal dining. Completely finished basement, already converted for an in-law suite fitted with a 3-piece bathroom and 1 bedroom, plenty of storage room. Close to incredible Schools, Major Highway, shopping nearby, truly a house that checks every box. Book your showing today! Virtual 360 Tour available. Open house SAT/SUN April 27/28, 2024 from 2- 4 pm!
Property Features
- Date Listed: Wednesday, April 24, 2024
- Virtual Tour: View Virtual Tour for 411 Tansbury Street
- City: London
- Neighborhood: North E
- Major Intersection: Blackacres Blvd And Tribalwood St
- Living Room: Main
- Kitchen: Main
- Living Room: B/I Fridge
- Family Room: 2nd
- Listing Brokerage: Century 21 First Canadian Corp - Disclaimer: The information contained in this listing has not been verified by Century 21 First Canadian Corp and should be verified by the buyer.






















