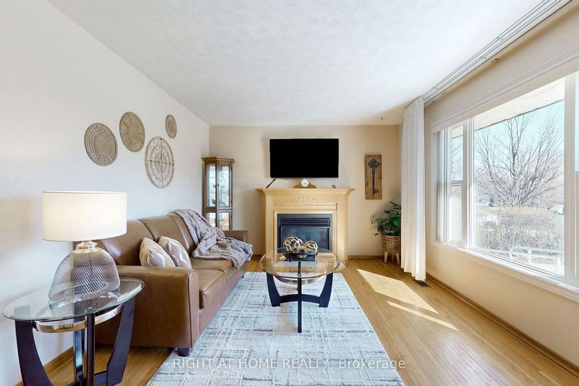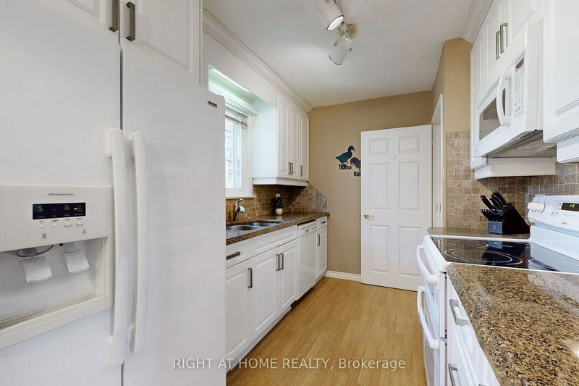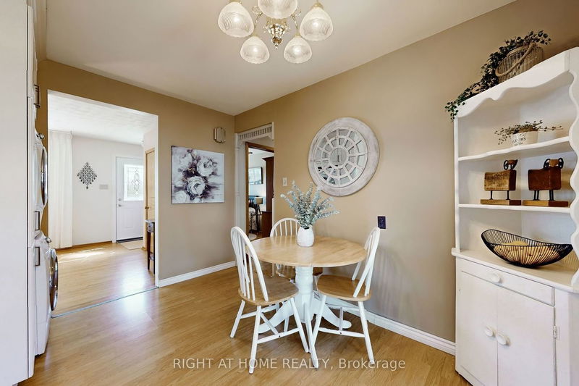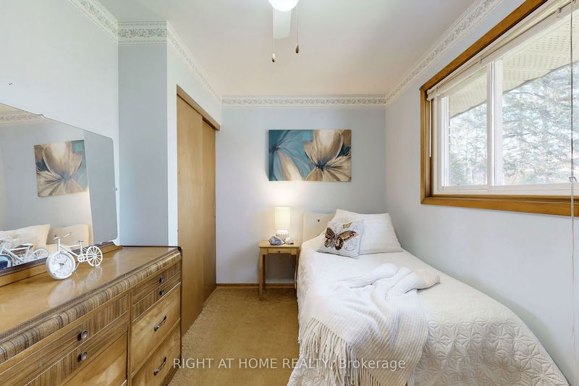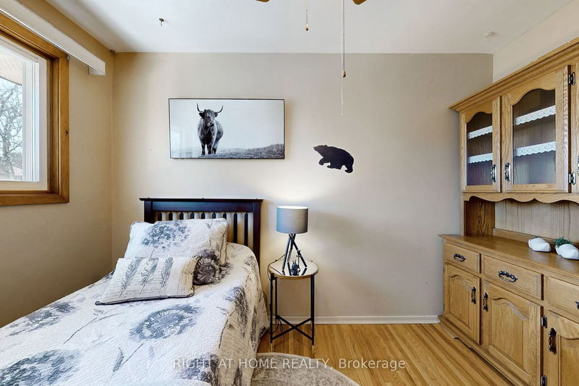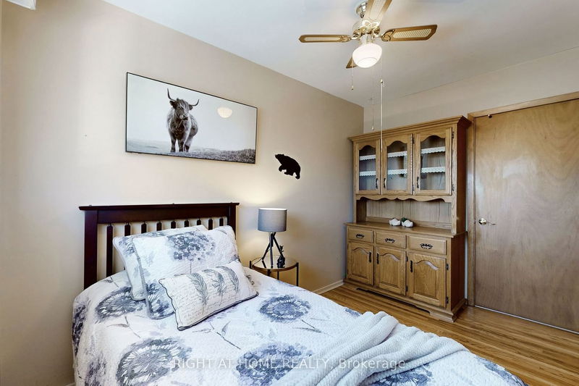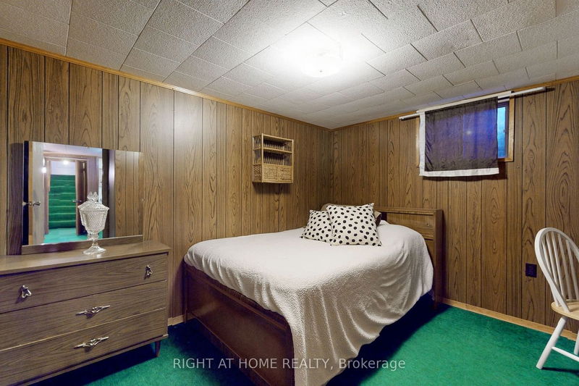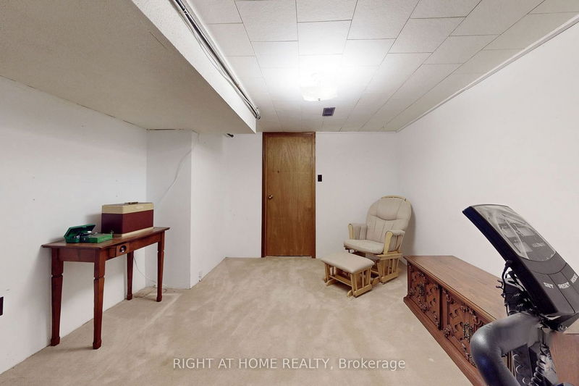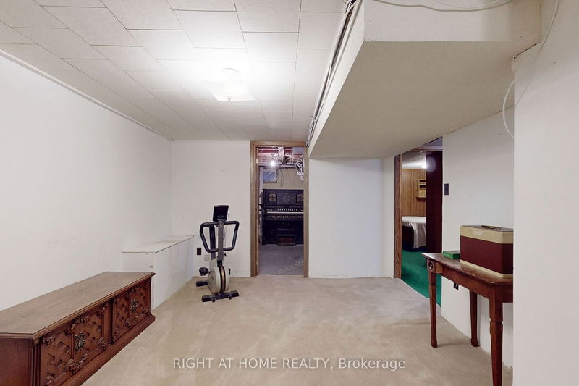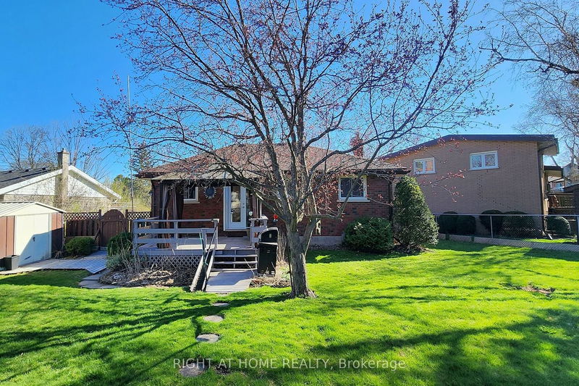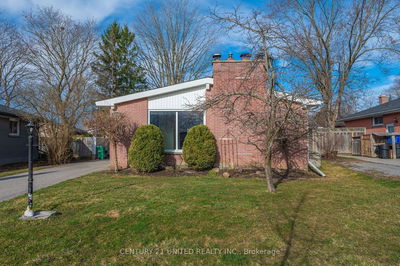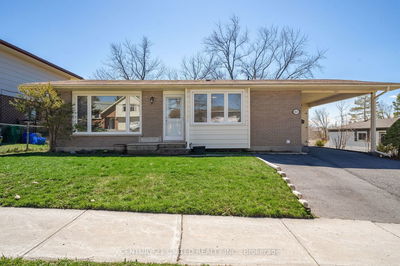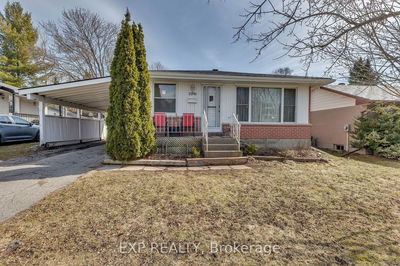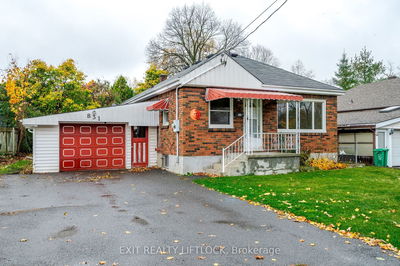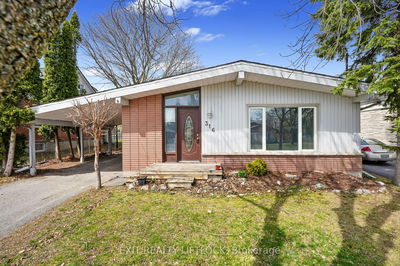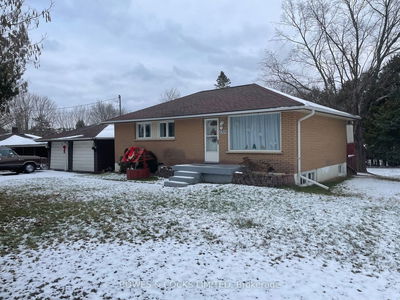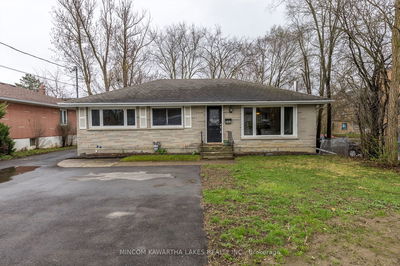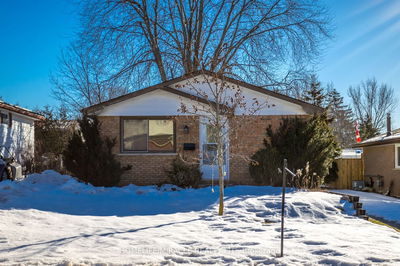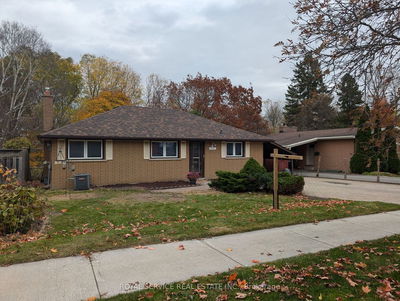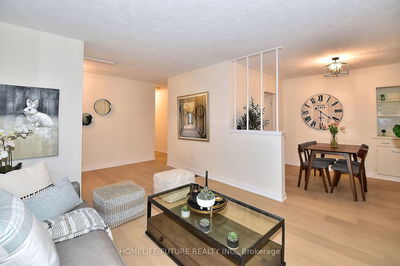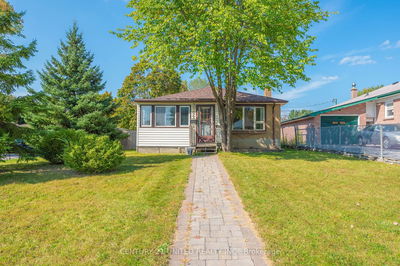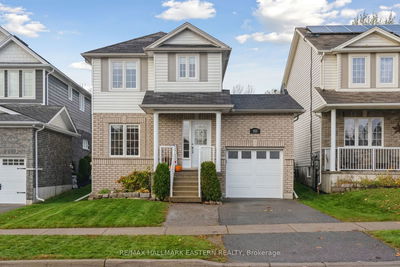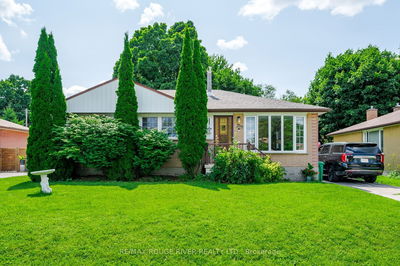Lovely All Brick 3+2Bed, 2bath Bungalow on a deep pie shaped lot in desirable North Peterborough! This cherished home features an updated Kitchen w/granite countertops, undermount lighting, slow-close cabinetry & built-in appliances. The dining room has a walkout to a grand north east facing backyard w/oversized deck, gazebo, & planters for home grown veggies & herbs! Bright living room with gas fireplace & picture window to enjoy quality family time. Generously sized bedrooms all with closets. The Basement has in-law suite potential with 2 large bedrooms, 1 bath, kitchenette, a side entrance and two large storage rooms. Parking for 3 cars on a deep private driveway. Ideal for first time home buyers or multi-generational living. Extras Newer windows, newer roof, Furnace22, AC22, Patio Doors & Side Door24, 100 amp updated panel. Just needs some TLC to make it a true gem! Minutes away from Riverview Park&Zoo, Trent University, Edmison Heights PS, Trails & Shopping
Property Features
- Date Listed: Thursday, April 25, 2024
- Virtual Tour: View Virtual Tour for 1247 Milburn Street
- City: Peterborough
- Neighborhood: Northcrest
- Major Intersection: Royal Dr & Cumberland
- Full Address: 1247 Milburn Street, Peterborough, K9H 6P3, Ontario, Canada
- Kitchen: Laminate, Granite Counter, O/Looks Garden
- Living Room: Hardwood Floor, Gas Fireplace, Closet
- Kitchen: Broadloom, Breakfast Area
- Listing Brokerage: Right At Home Realty - Disclaimer: The information contained in this listing has not been verified by Right At Home Realty and should be verified by the buyer.



