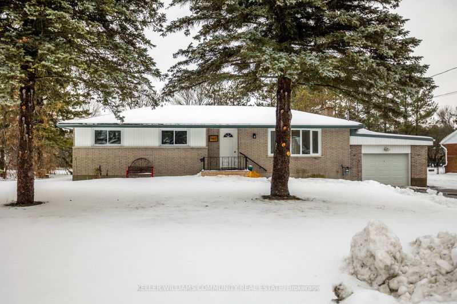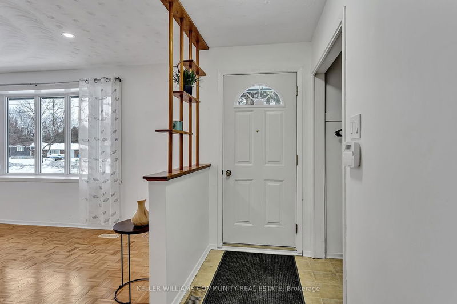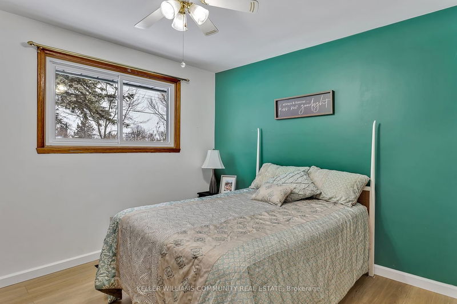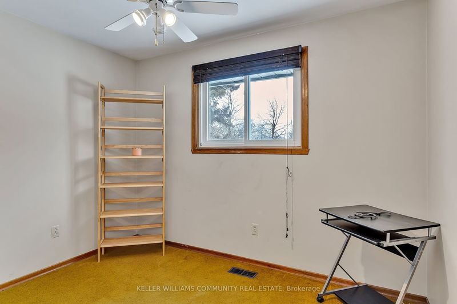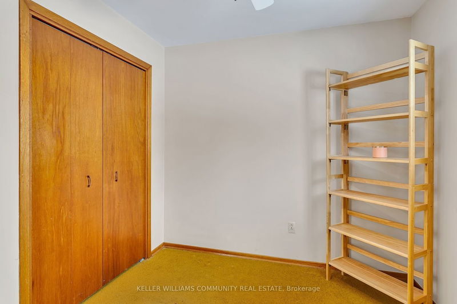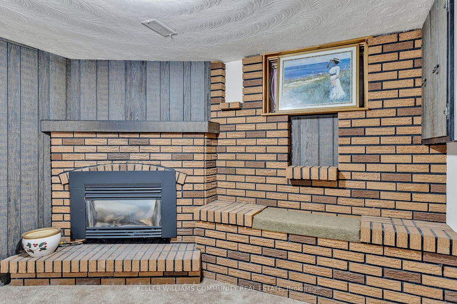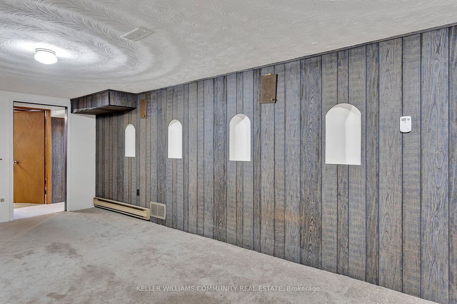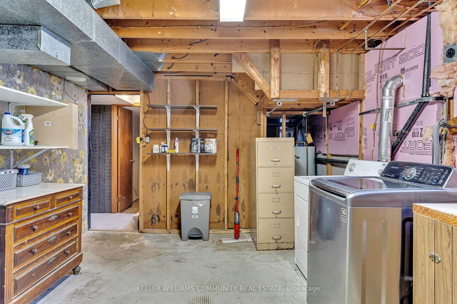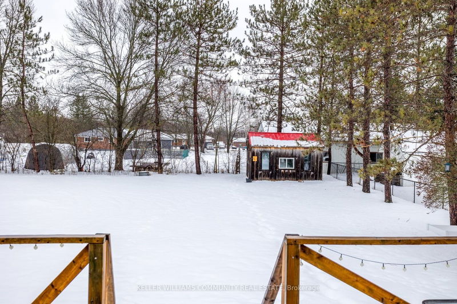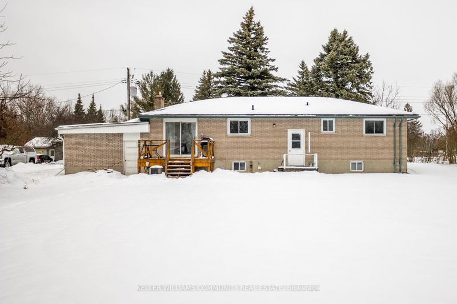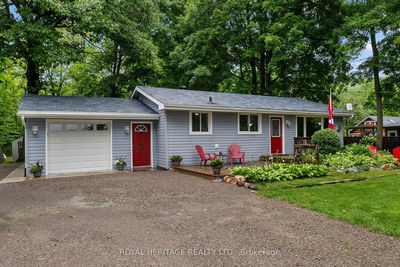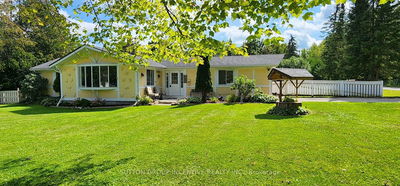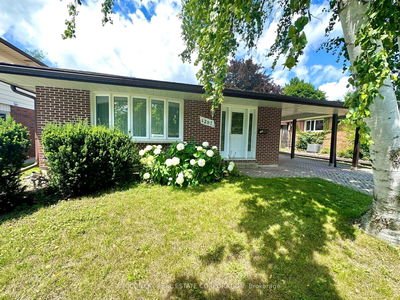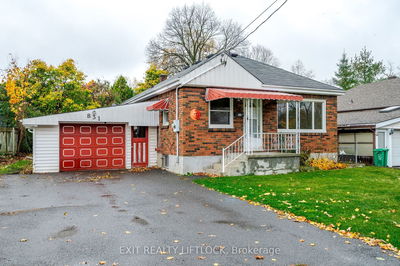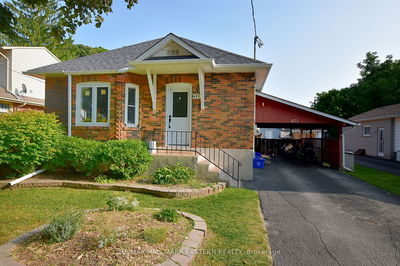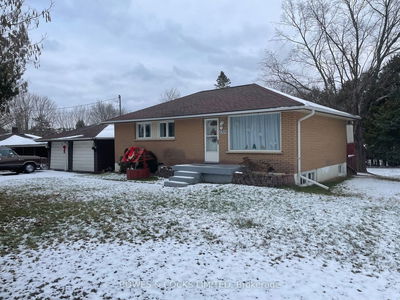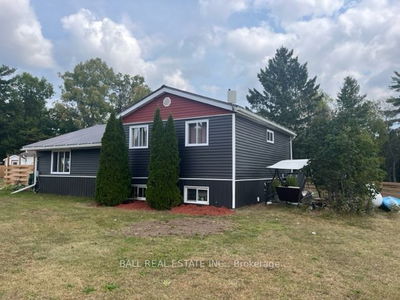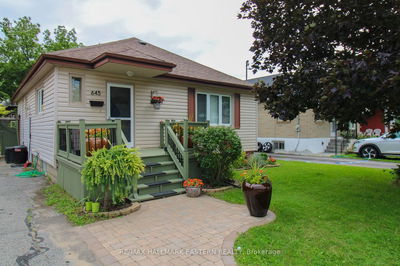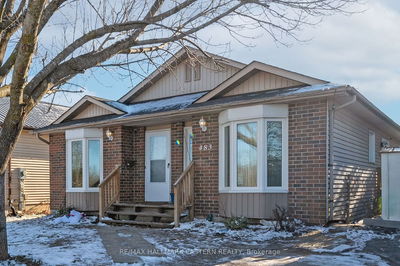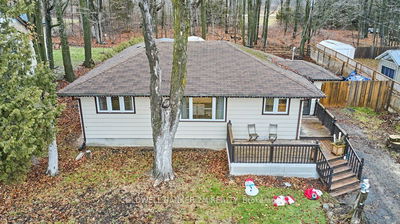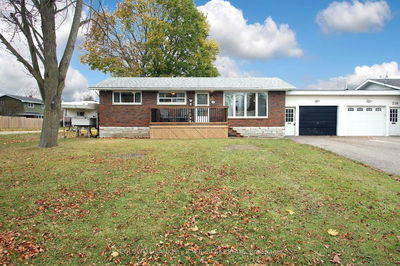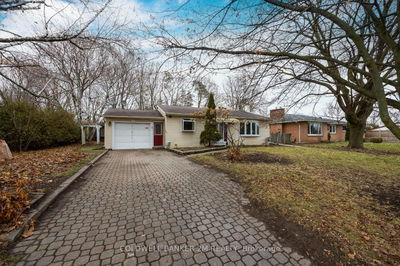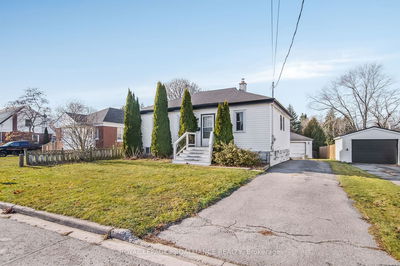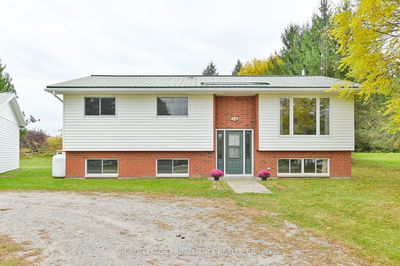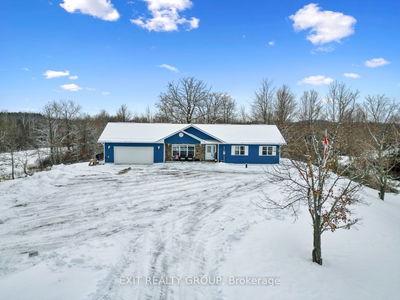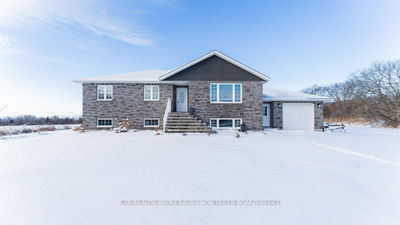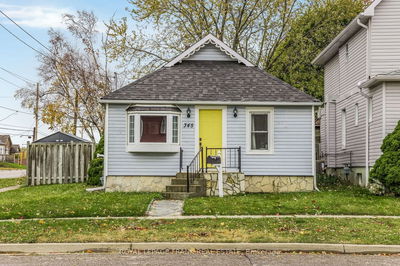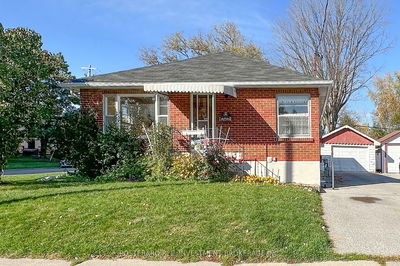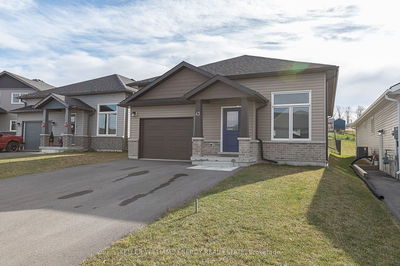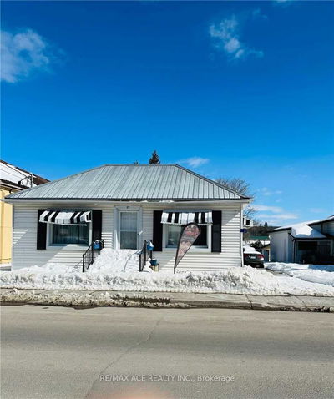Excited to list this 3 bedroom 1 bathroom home nestled in a quiet, small, family friendly neighbourhood. All brick bungalow close to everything on your check list. The best schools, fantastic sports arena, parks, lakes, boat launches, walking distance to restaurants, grocery store, the best country general store. This home boasts fantastic back yard. Walkout from living dining combo to a sun soaked deck. Over looking your private backyard. Attached garage, double paved driveway. Lower level is finished and could have a 4th bedroom. Recroom had a cosy gas fireplace and a warm welcoming feeling. Newer windows, furnace, and shingles complete this perfect starter home.
Property Features
- Date Listed: Monday, January 29, 2024
- Virtual Tour: View Virtual Tour for 665 Cedarvale Crescent
- City: Smith-Ennismore-Lakefield
- Neighborhood: Rural Smith-Ennismore-Lakefield
- Major Intersection: Skyline Rd And Robinson Rd
- Full Address: 665 Cedarvale Crescent, Smith-Ennismore-Lakefield, K0L 1T0, Ontario, Canada
- Living Room: Main
- Kitchen: Main
- Family Room: Bsmt
- Listing Brokerage: Keller Williams Community Real Estate - Disclaimer: The information contained in this listing has not been verified by Keller Williams Community Real Estate and should be verified by the buyer.

