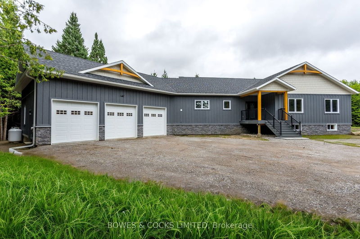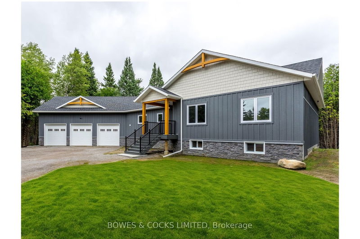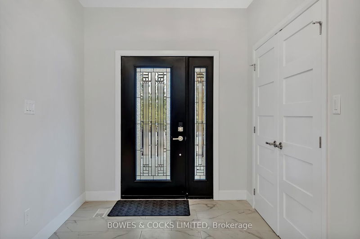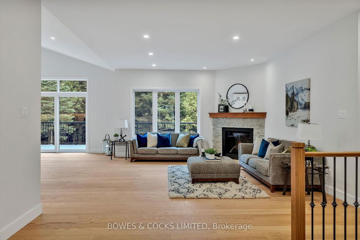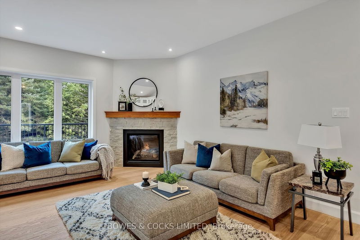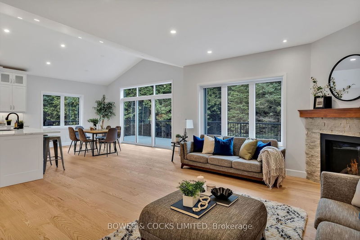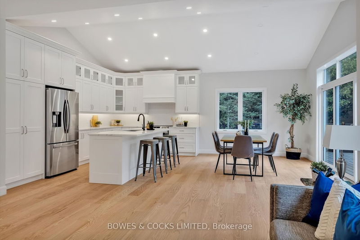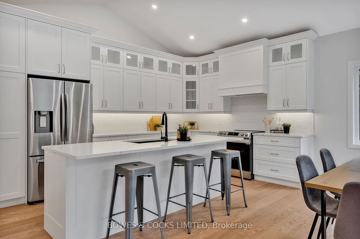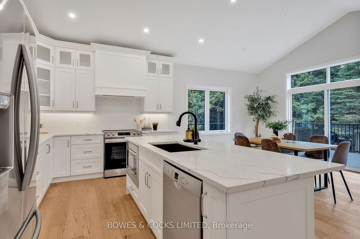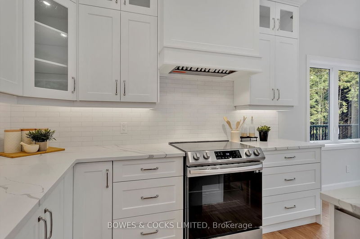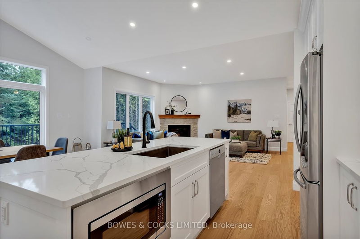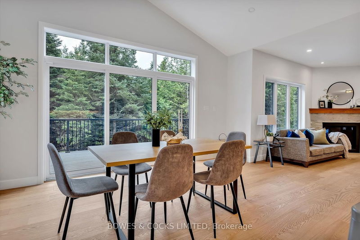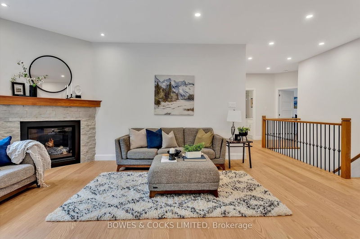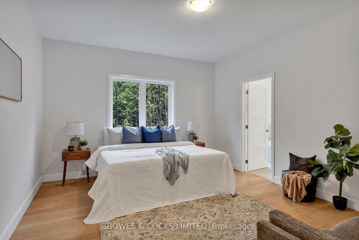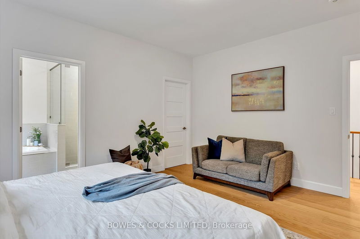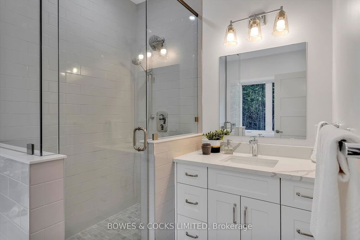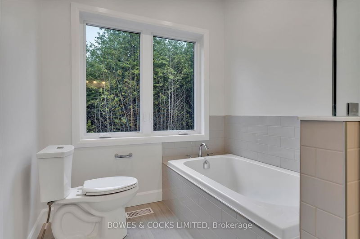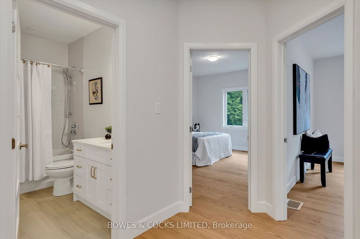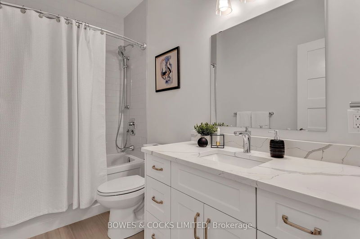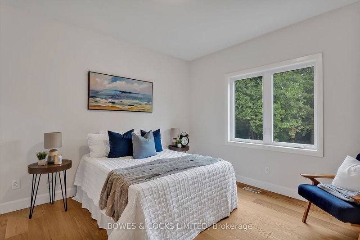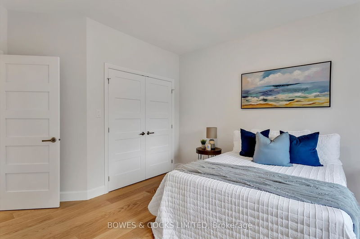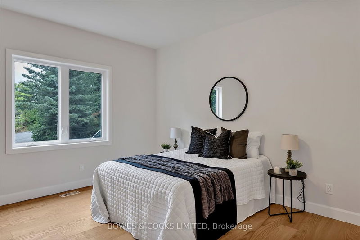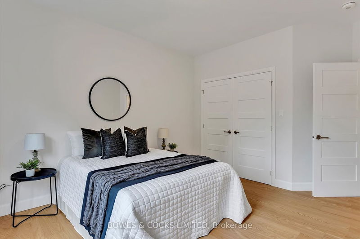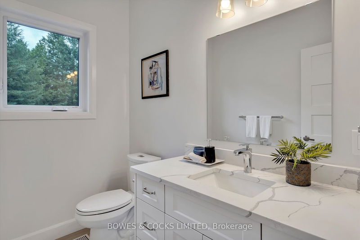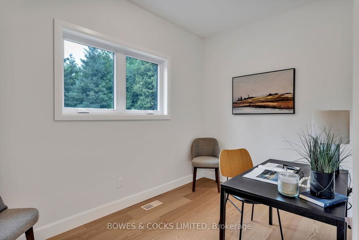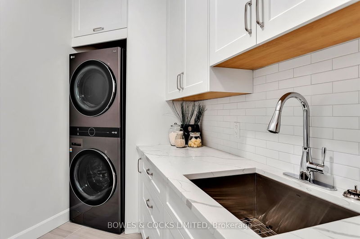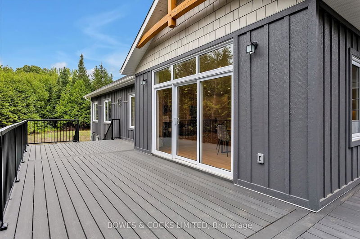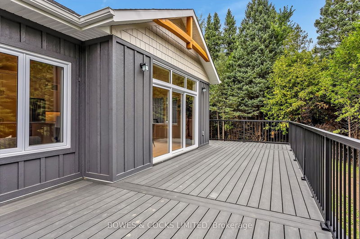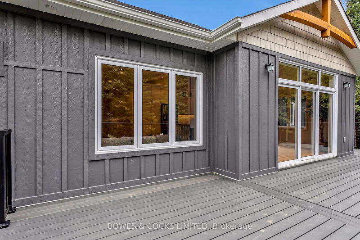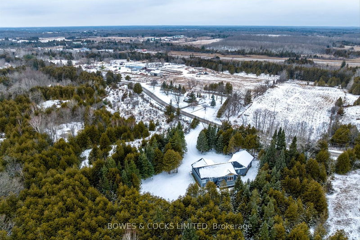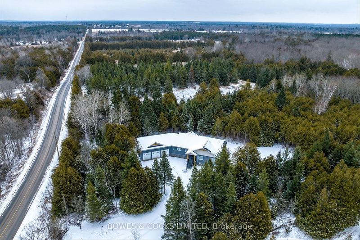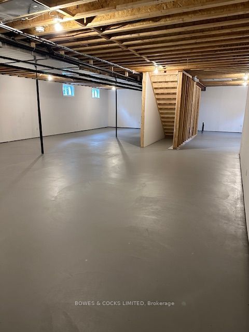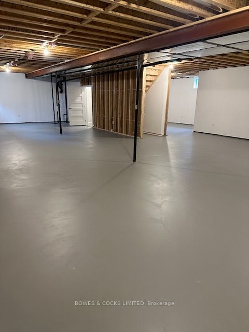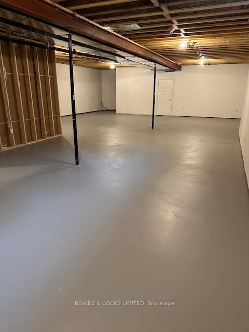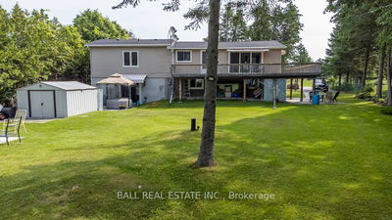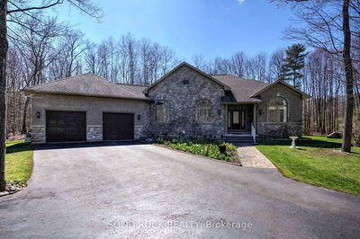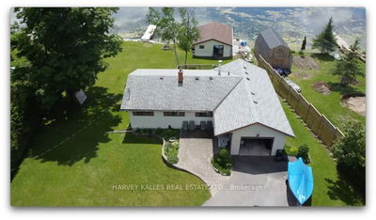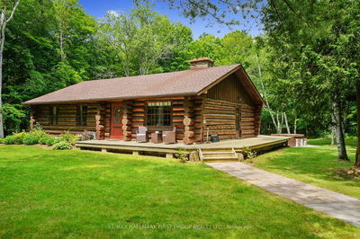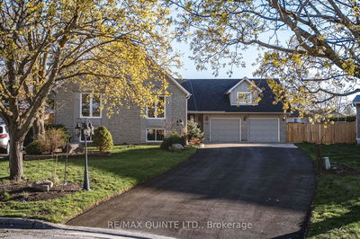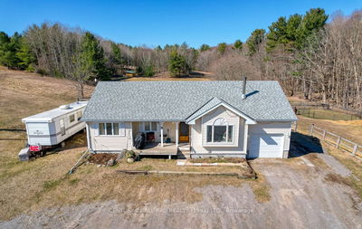This brand new 3 bedroom home with bonus bedroom or office is ready to enjoy. Spacious living spaces & bedrooms add to the enjoyment of this rural retreat. Primary suite includes a spa-like 4pc ensuite and walk-in closet. Main area has a 4pc bath, & stylish powder room. The open concept layout, accentuated by cathedral ceilings, seamlessly blends the kitchen, dining, & living areas. Wide plank oak floors lend timeless beauty, while a propane fireplace with stone face & custom mantle adds warmth to the living space. The kitchen is equipped with quartz countertops & high-end finishes. Custom craftsmanship extends to the mudroom, laundry room & closets throughout the home, providing ample storage solutions and convenience. Partially finished basement has newly finished drywall is ready for your finishing touches. Embrace the serenity of the private TREX deck on the 1.87 acre treed lot, just off of the convenience of Highway 7. With oversized triple car garage with 9'x 9' doors & remotes.
Property Features
- Date Listed: Thursday, April 25, 2024
- Virtual Tour: View Virtual Tour for 153 Old Norwood Road
- City: Havelock-Belmont-Methuen
- Neighborhood: Rural Havelock-Belmont-Methuen
- Full Address: 153 Old Norwood Road, Havelock-Belmont-Methuen, K0L 1Z0, Ontario, Canada
- Kitchen: Combined W/Dining
- Living Room: Main
- Listing Brokerage: Bowes & Cocks Limited - Disclaimer: The information contained in this listing has not been verified by Bowes & Cocks Limited and should be verified by the buyer.

