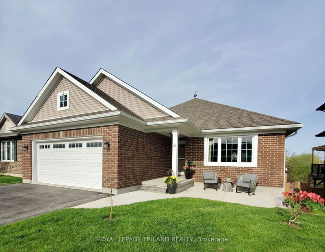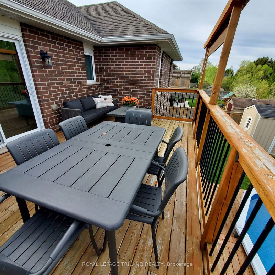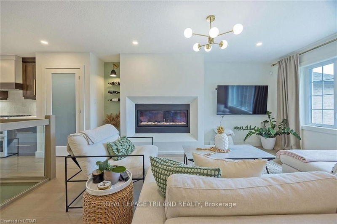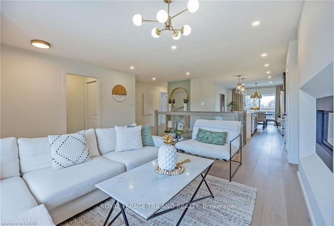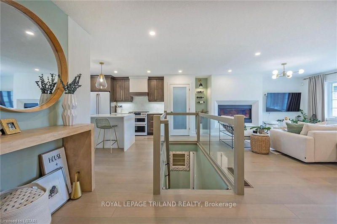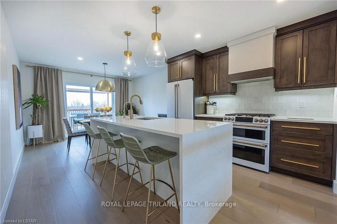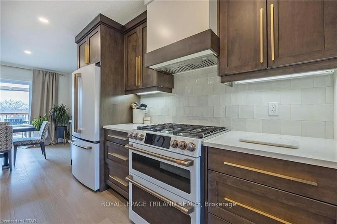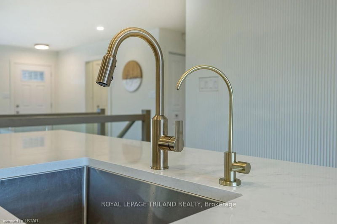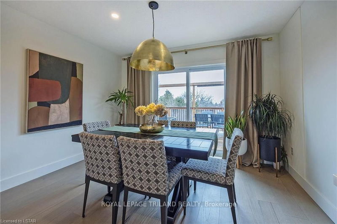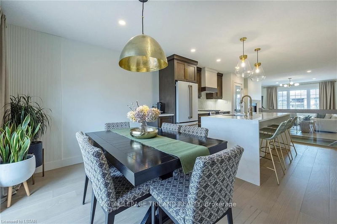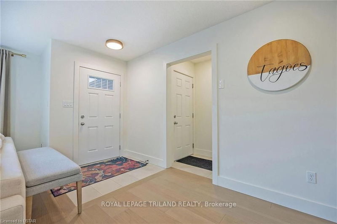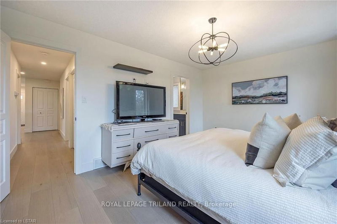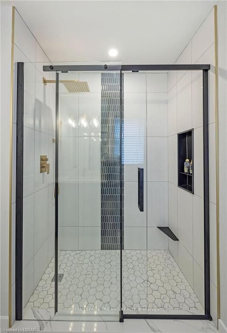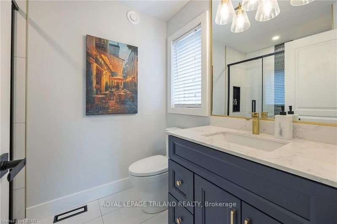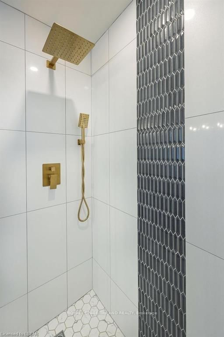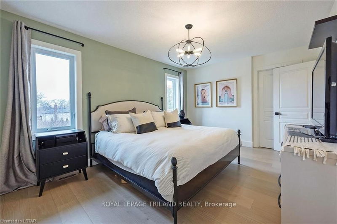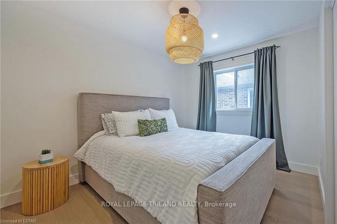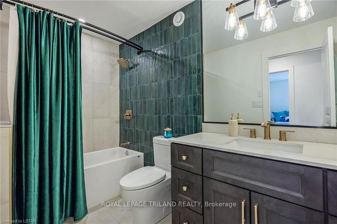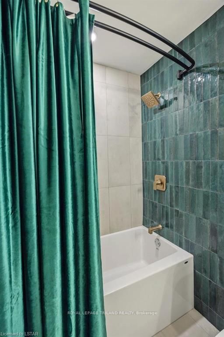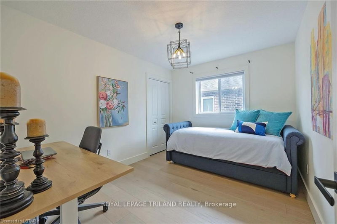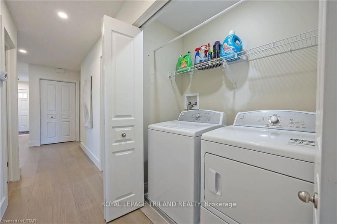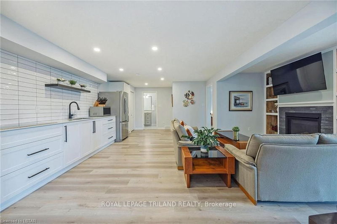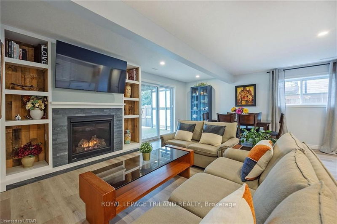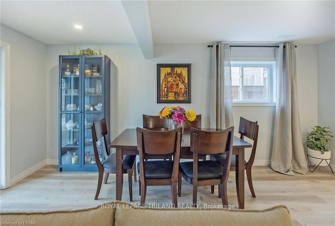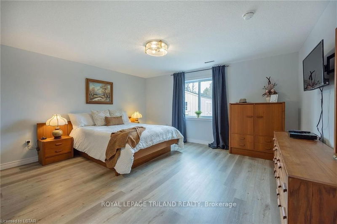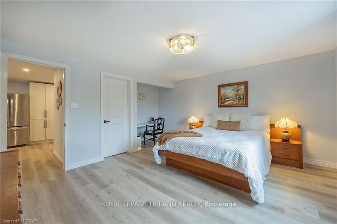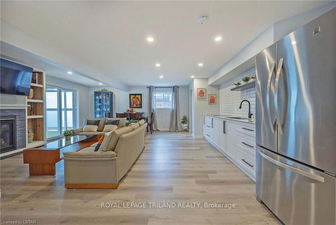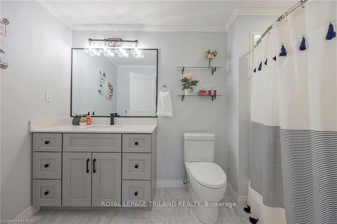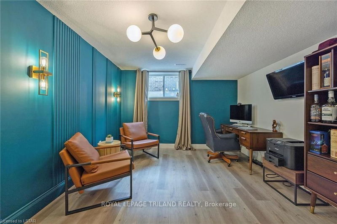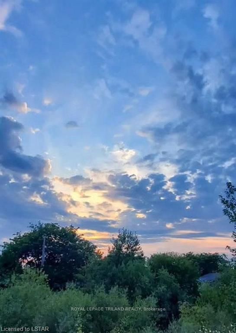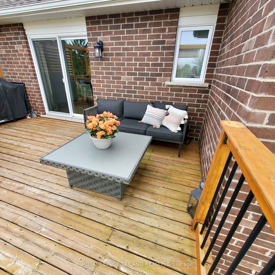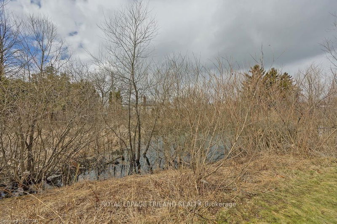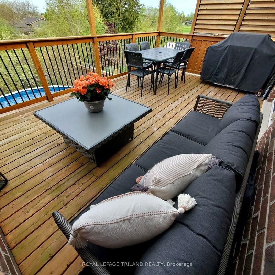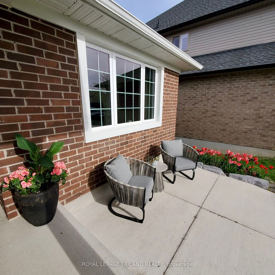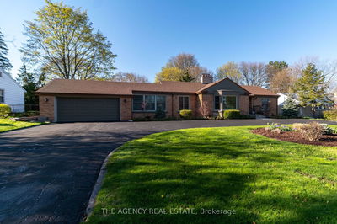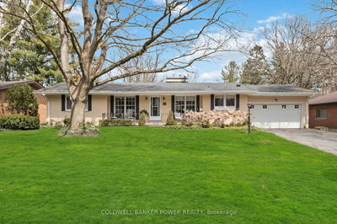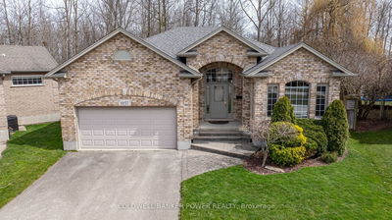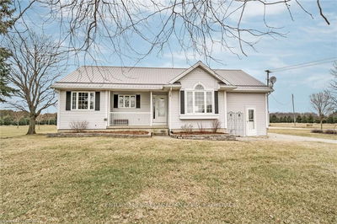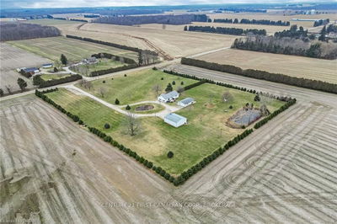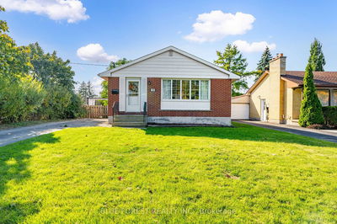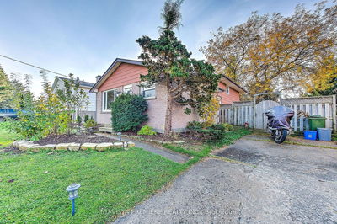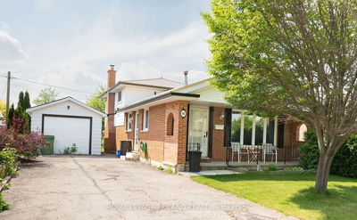IN-LAW SUITE, SEPARATE ENTRANCE & WALKOUT BASEMENT! Located in a tranquil cul-de-sac, this exquisite 5-bdrm bungalow, built by Doug Tarry Homes, has undergone recent top-to-bottom renovation, boasting high-quality finishes and meticulous attention to detail. Upon entering, discover expansive open-concept living spaces adorned with designer touches, including imported Italian 7 wide-plank hardwood flooring, a sleek glass modern staircase railing, modern trim/baseboards, stylish fixtures/pot lights and black door handles. The relaxing living rm features a Linear fireplace with crystals, radiating warmth and sophistication. The focal point of this home is the custom kitchen, a haven for culinary enthusiasts, with captivating custom millwork feature wall, oversized quartz waterfall island, high-end GE Cafe appliances in white satin finish, and Zellige tile backsplash creating a luxurious ambiance. Spacious pantry and ample dining area balance functionality w/style. Slide open the doors to the upper-level deck offering serene pond views, ideal for morning coffees or evening unwinding. Primary bdrm w/walk-in closet and luxurious ensuite bath with curbless shower, imported Italian tile, shower niche, custom vanity with quartz. 2 additional spacious bedrooms on the main level share a large 4 piece bath with Zellige tiles, custom vanity with quartz. Walkout level with gas fireplace, custom kitchen cabinets, imported Italian porcelain counters, 2 bedrooms and a full bath for guests/family/in-law suite. High-end vinyl plank flooring and Roxul soundproofing insulation ensure style and tranquility. The fully fenced, private backyard oasis with covered porch and deck around the above-ground pool is perfect for summer relaxation. Walking distance to Mitchell Hepburn Public School, with countless updates, indulge in luxury living schedule a viewing today!
Property Features
- Date Listed: Sunday, April 28, 2024
- Virtual Tour: View Virtual Tour for 8 Noble Lane
- City: St. Thomas
- Neighborhood: SE
- Full Address: 8 Noble Lane, St. Thomas, N5R 0C1, Ontario, Canada
- Kitchen: Hardwood Floor, Open Concept, Pantry
- Kitchen: Fireplace, Pantry, Walk-Out
- Listing Brokerage: Royal Lepage Triland Realty - Disclaimer: The information contained in this listing has not been verified by Royal Lepage Triland Realty and should be verified by the buyer.

