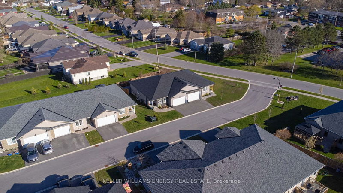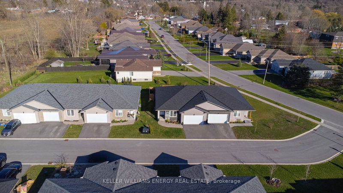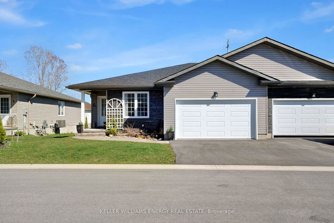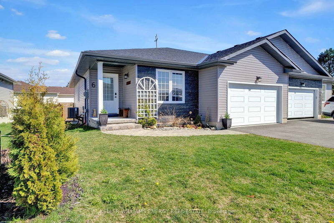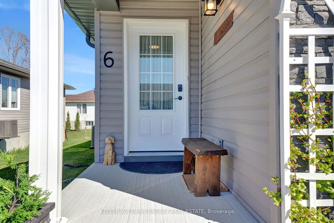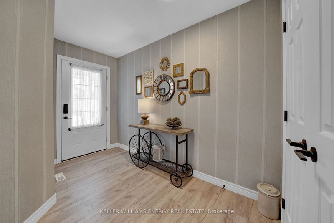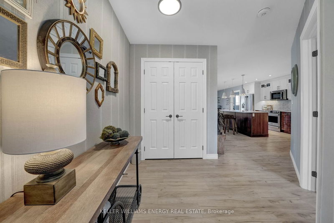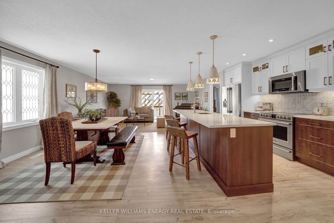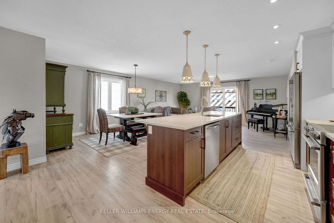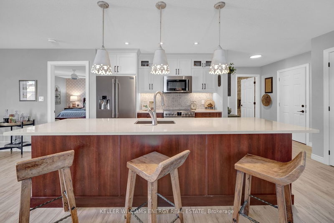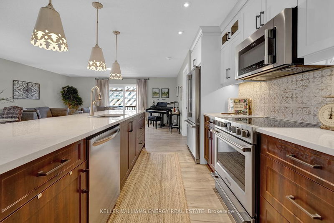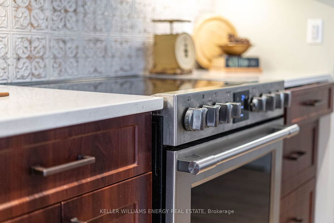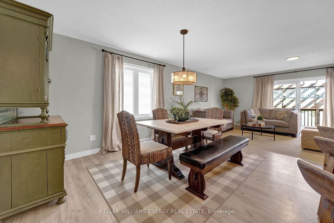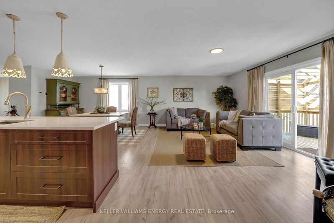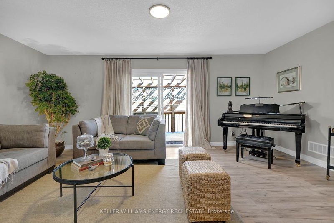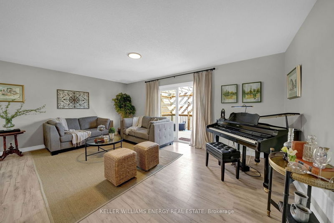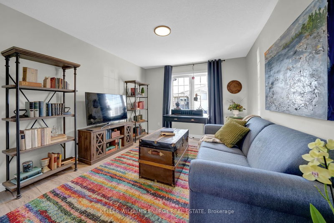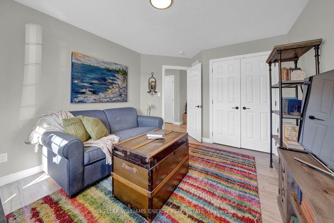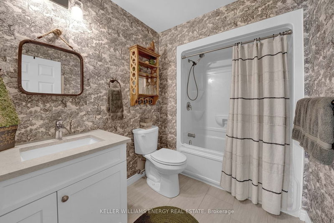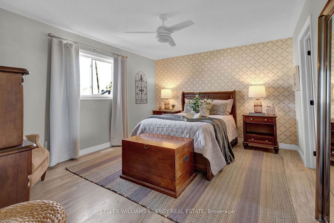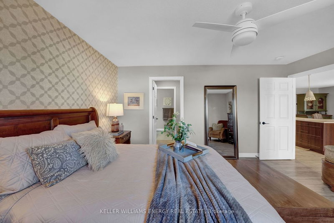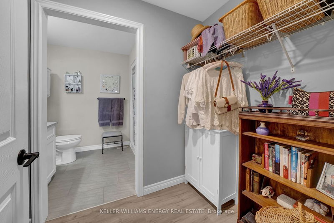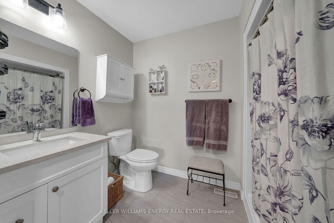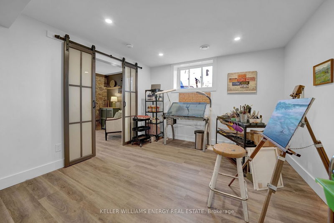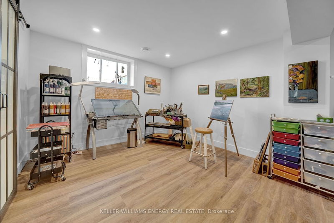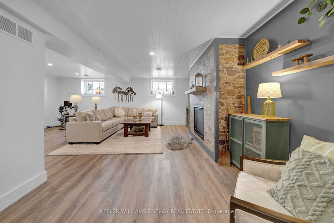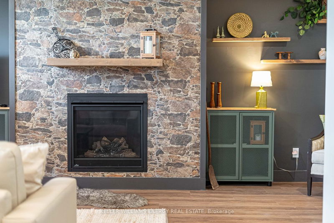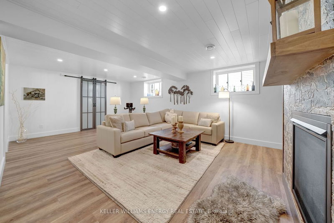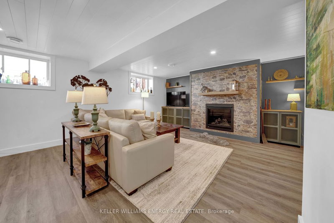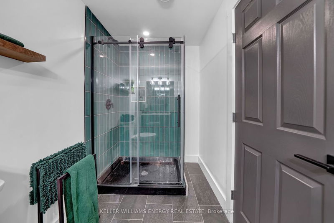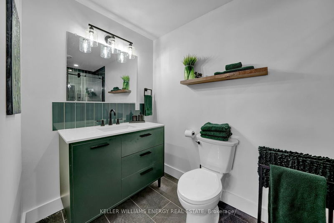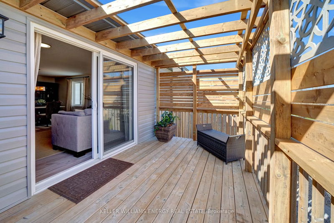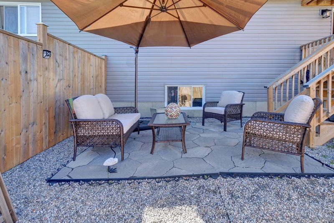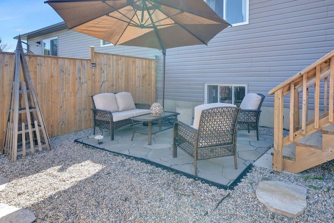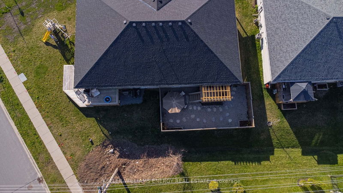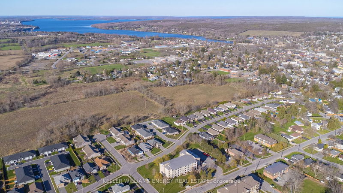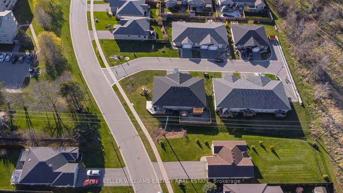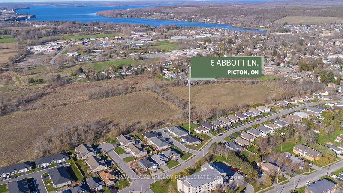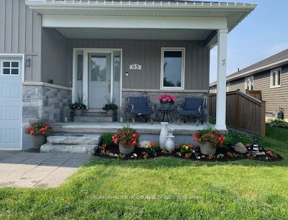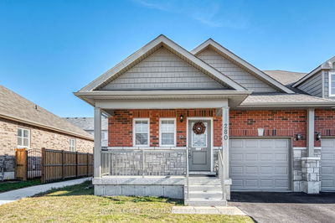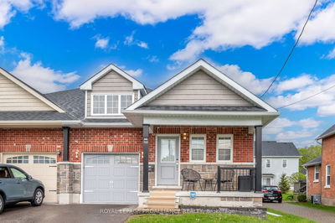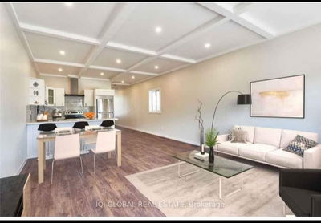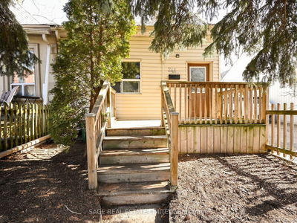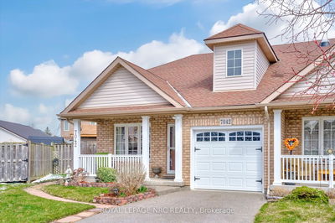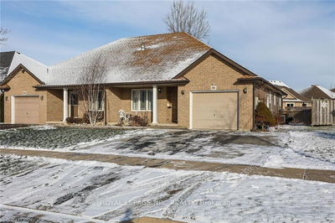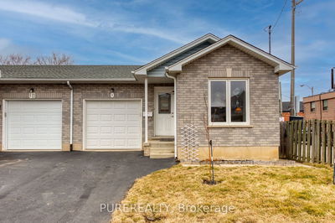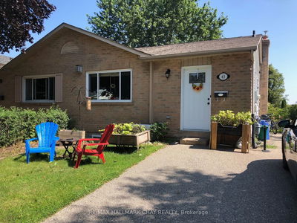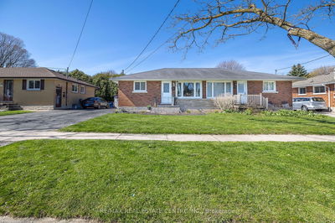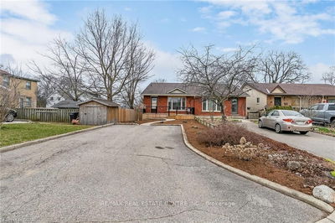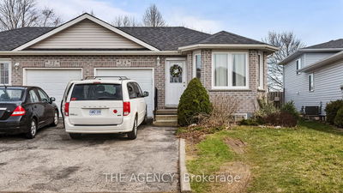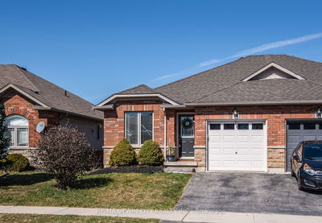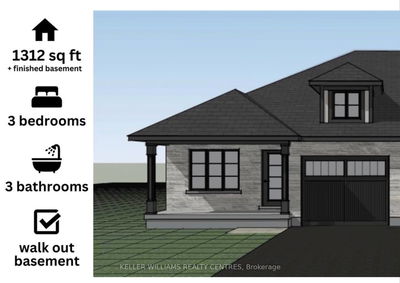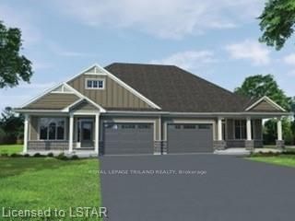Nestled on a private, serene dead-end street, tucked away, yet with easy access to all the amenities Picton has to offer, this charming semi-detached property is everything you've been searching for. Move in ready. Easy maintenance. Ideal location. Step inside to discover a meticulously upgraded kitchen boasting sleek stone countertops, that provide both elegance and durability for your culinary adventures. The open-concept design allows the kitchen to blend smoothly with the living and dining areas, creating a warm and welcoming space. Perfect for entertaining guests or relaxing with loved ones. With three bedrooms and three bathrooms, including a master suite with its own ensuite bath, there's ample space for the whole family to spread out and unwind. Plus, the finished basement adds an extra layer of versatility, complete with a cozy fireplace, perfect for movie nights or gathering around with friends and family. Outside, you'll find a private, easy-to-maintain yard. Allowing you to spend less time on chores and more time enjoying the simple life. Whether you're sipping your morning coffee on the front porch or hosting an intimate barbecue in the backyard, this home offers the perfect setting for creating lasting memories. Don't miss your chance to make this dream home your own! Come for a visit, stay for a while, and you too can call the county home!
Property Features
- Date Listed: Tuesday, April 30, 2024
- Virtual Tour: View Virtual Tour for 6 ABBOTT Lane
- City: Prince Edward County
- Neighborhood: Picton
- Major Intersection: Abbott Lane & Jasper Avenue, East of Curtis St.
- Full Address: 6 ABBOTT Lane, Prince Edward County, K0K 2T0, Ontario, Canada
- Kitchen: Open Concept, Combined W/Dining, Quartz Counter
- Living Room: Combined W/Dining, Sliding Doors, W/O To Deck
- Family Room: Above Grade Window, Gas Fireplace
- Listing Brokerage: Keller Williams Energy Real Estate - Disclaimer: The information contained in this listing has not been verified by Keller Williams Energy Real Estate and should be verified by the buyer.

