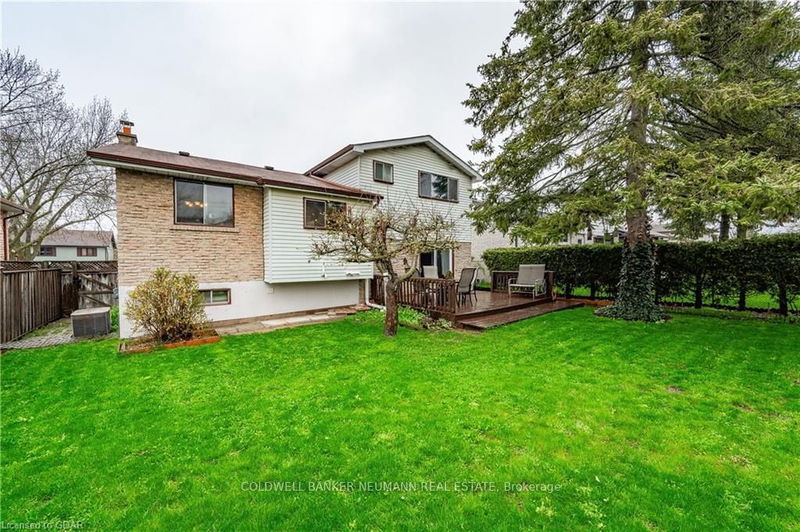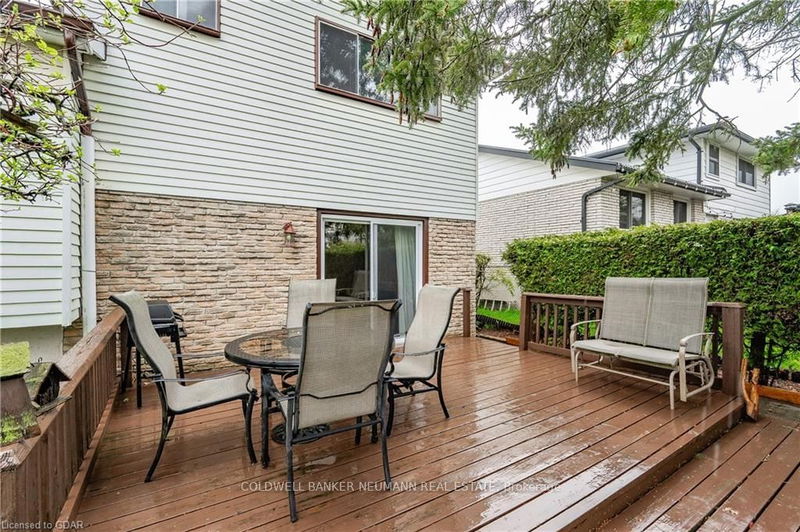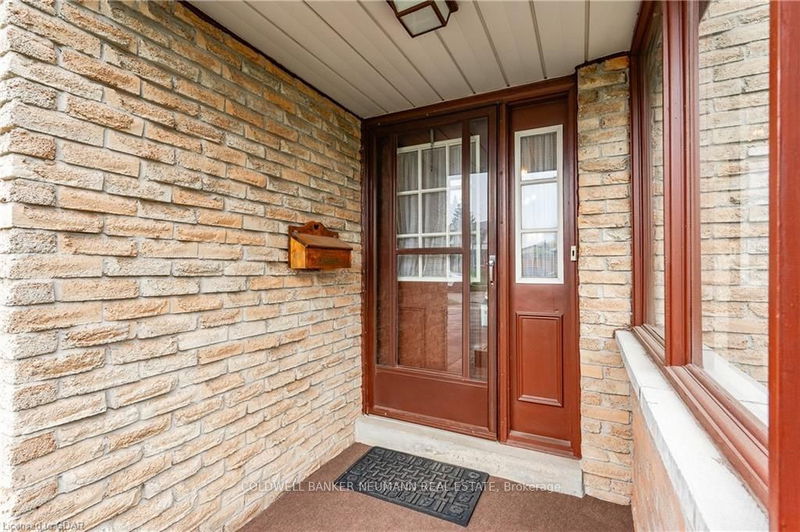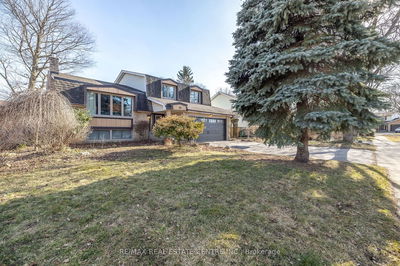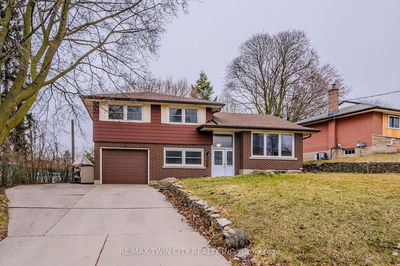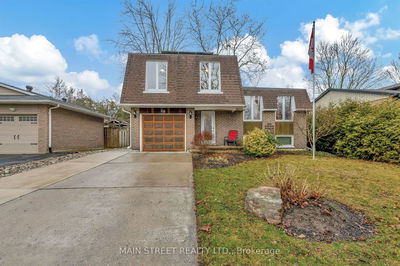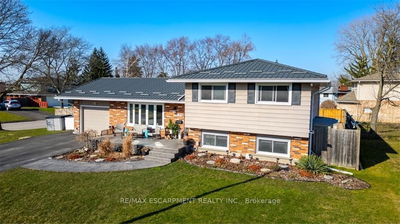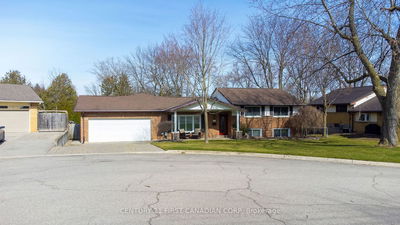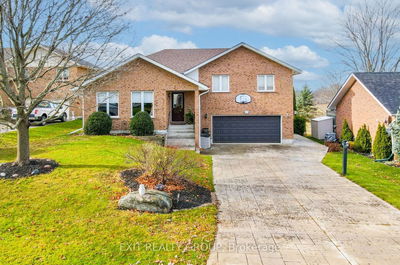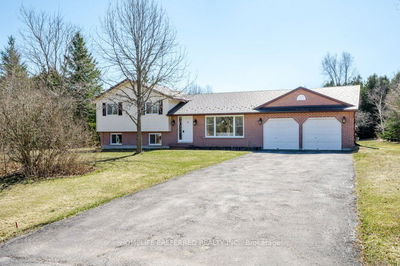Family home at a family friendly price. This generous side-split is located on a quiet crescent in the west end of Guelph. You will be greeted with an updated foyer on entry. Also on this level is a cozy family room OR 4th bedroom with an updated sliding door that opens to the mature and very private backyard. The heart of the home is the kitchen and L-Shaped living/dining room with an abundance of natural light. The upper level boasts 3 sizable bedrooms and an updated 4 pc. bath. The kids will love the finished rec room on top of the oodles of storage space in the basement. With a 50' X100' lot, garage, updated furnace, AC, owned tankless HWT and water softener, all appliances.... a value minded buyer will be inspired by this fantastic offering!
Property Features
- Date Listed: Wednesday, May 01, 2024
- Virtual Tour: View Virtual Tour for 44 Queensdale Crescent
- City: Guelph
- Neighborhood: West Willow Woods
- Major Intersection: Fife Rd. To Gateway To Queensdale
- Full Address: 44 Queensdale Crescent, Guelph, N1H 6W3, Ontario, Canada
- Living Room: Main
- Kitchen: Main
- Family Room: Lower
- Listing Brokerage: Coldwell Banker Neumann Real Estate - Disclaimer: The information contained in this listing has not been verified by Coldwell Banker Neumann Real Estate and should be verified by the buyer.



