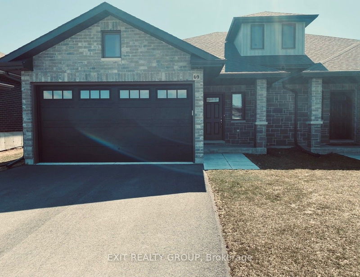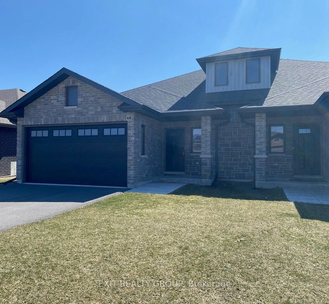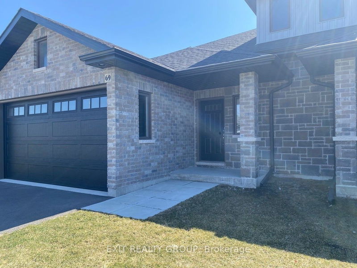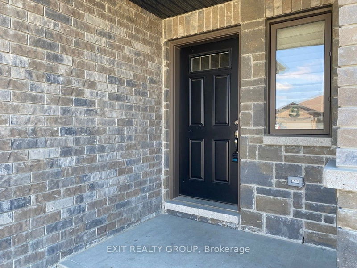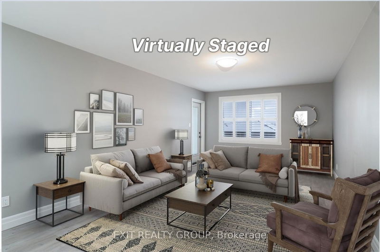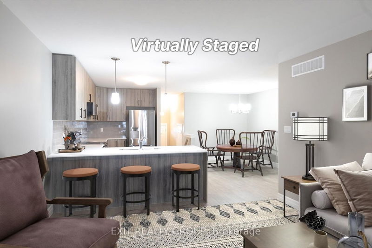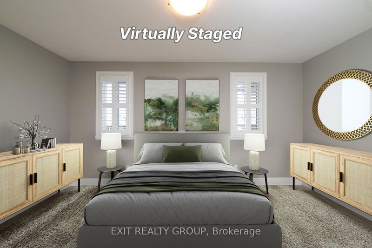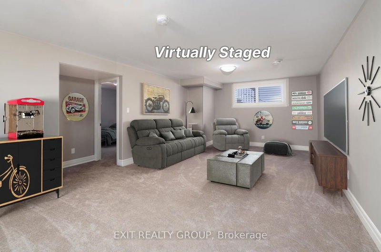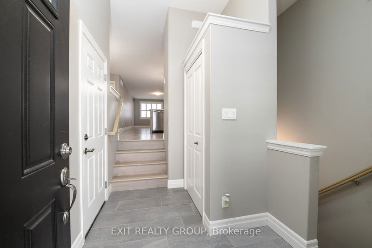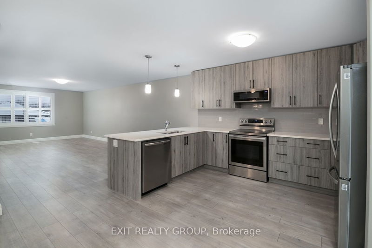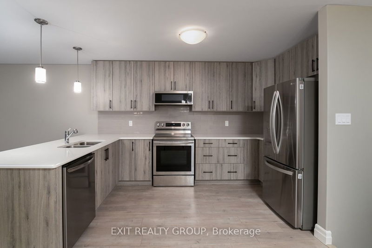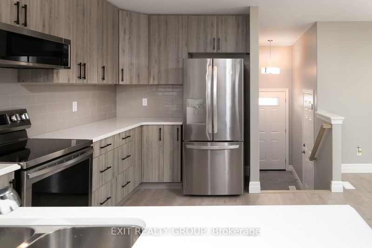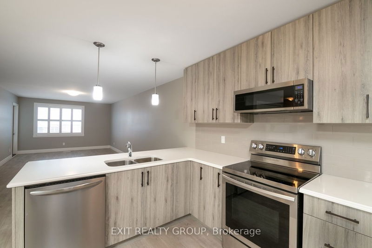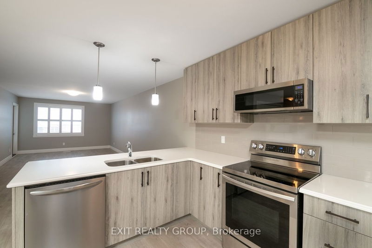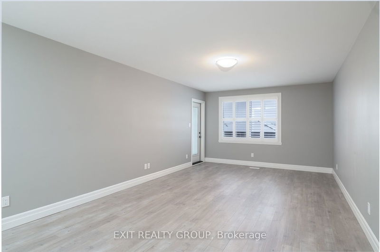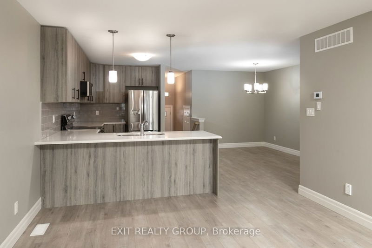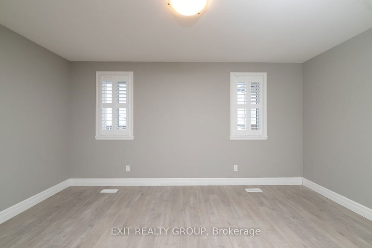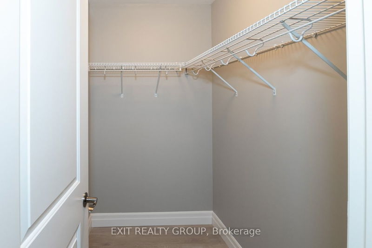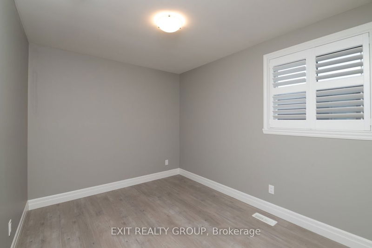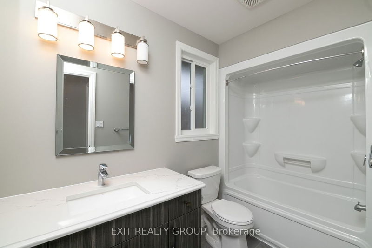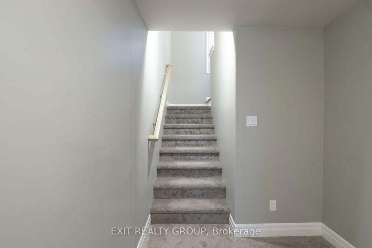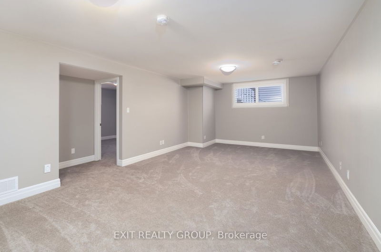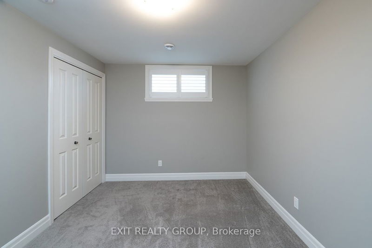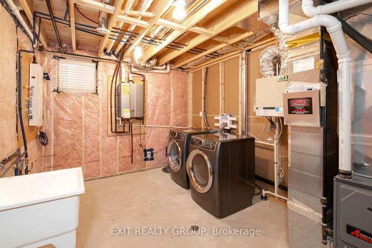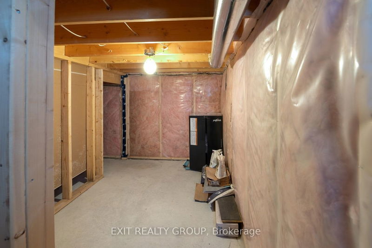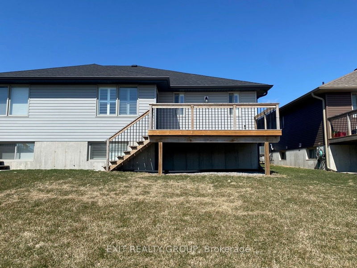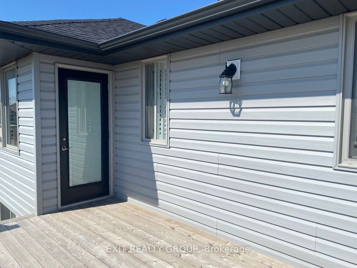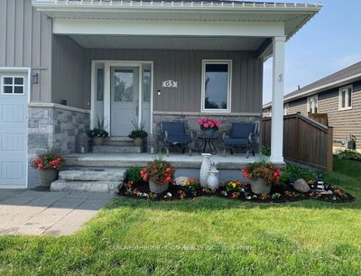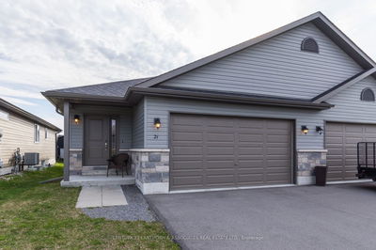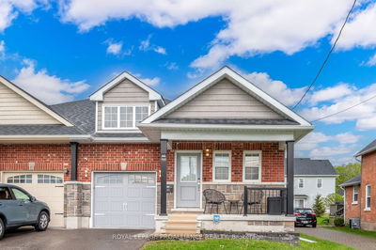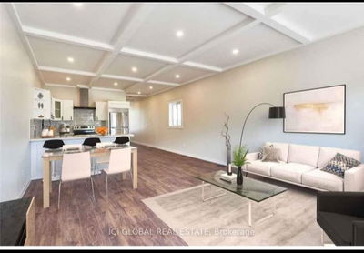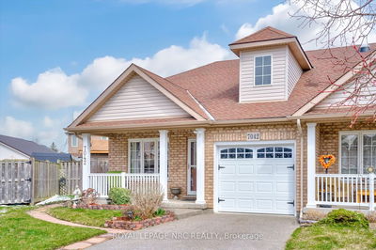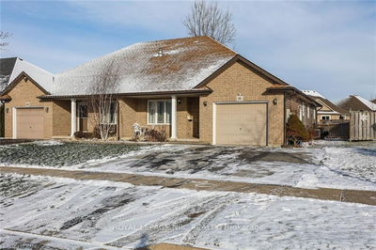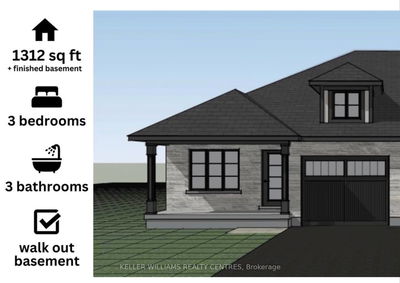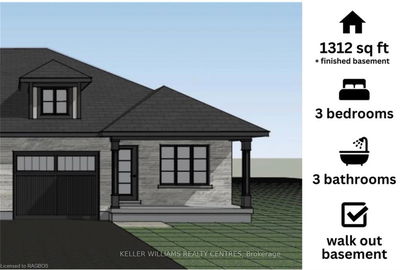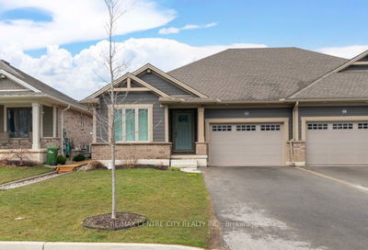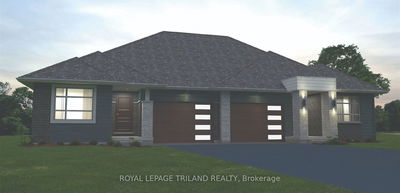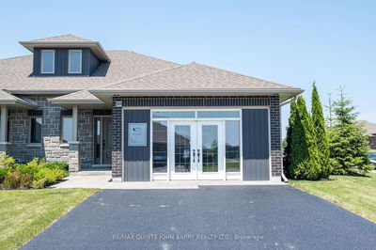MOTIVATED SELLER! Built in 2021. This residence boasts contemporary architecture & meticulous craftsmanship, providing a turn-key opportunity for those seeking a stylish & comfortable living experience. The open-concept main level seamlessly combines the living, dining, & kitchen areas. The kitchen is a culinary enthusiast's dream, equipped with modern stainless-steel appliances & a functional layout for meal preparation. Step outside to the back deck, just off the living room, a private oasis perfect for enjoying morning coffee or hosting summer barbecues. The outdoor space extends the living area, providing a tranquil escape. Main level has two spacious bedrooms. You will find two bedrooms, a bathroom & family room in the lower level. This space can be customized to suit your needs, whether it be a home office, a fitness room, or a cozy guest suite. This home comes with the convenience of a double car garage, ensuring both your vehicles & additional storage needs are met. Don't Miss this One!
Property Features
- Date Listed: Thursday, May 02, 2024
- City: Quinte West
- Major Intersection: Hwy 2 & 2nd Dug Hill Rd
- Full Address: 69 Hillside Meadow Drive, Quinte West, K8V 0J5, Ontario, Canada
- Living Room: Ground
- Kitchen: Ground
- Family Room: Bsmt
- Listing Brokerage: Exit Realty Group - Disclaimer: The information contained in this listing has not been verified by Exit Realty Group and should be verified by the buyer.

