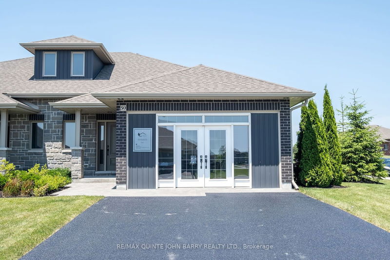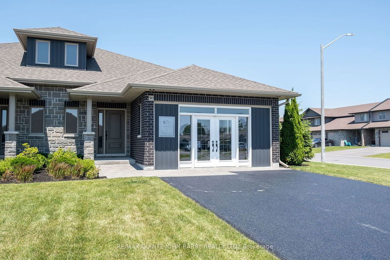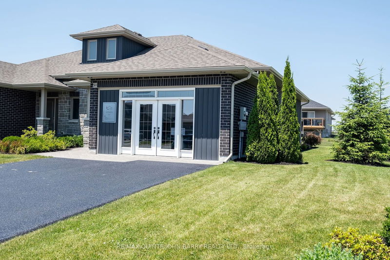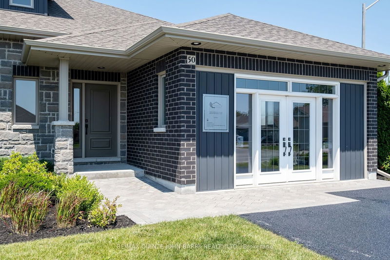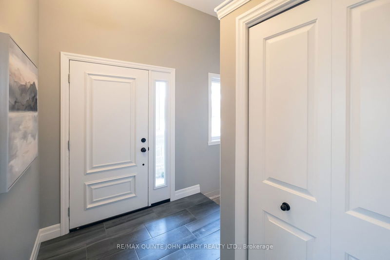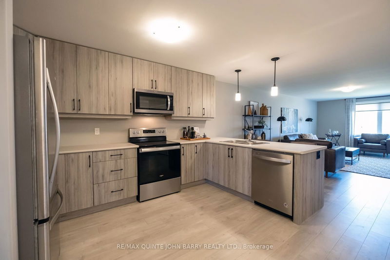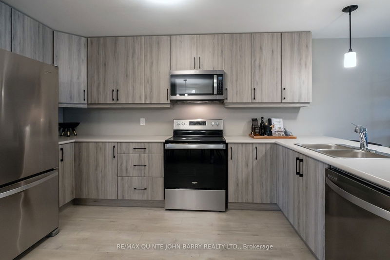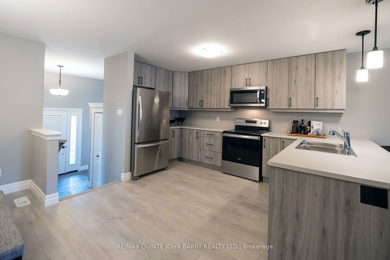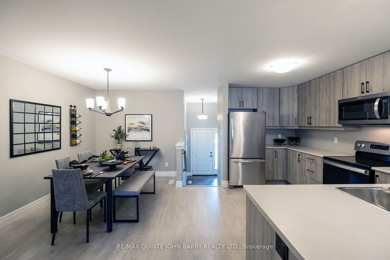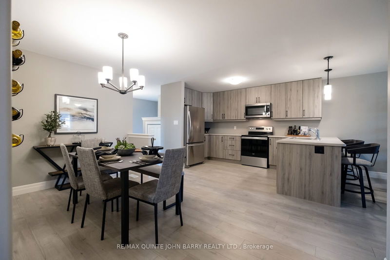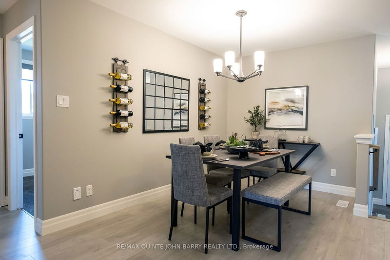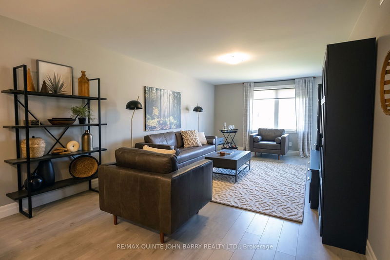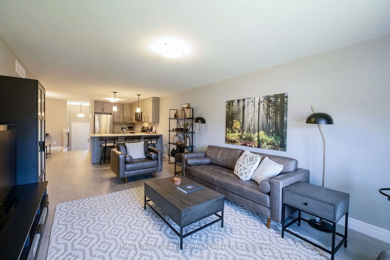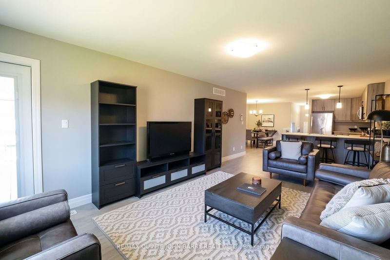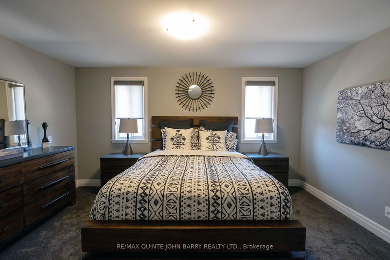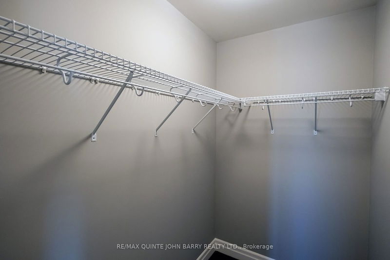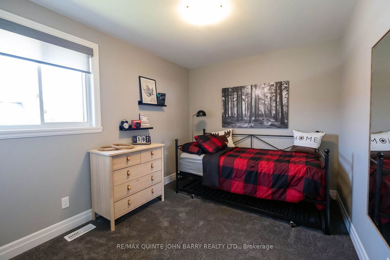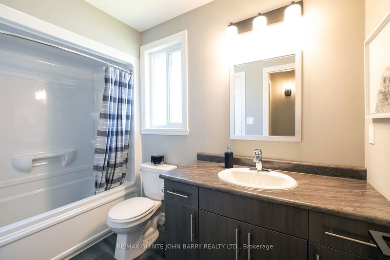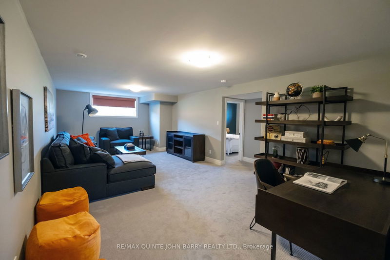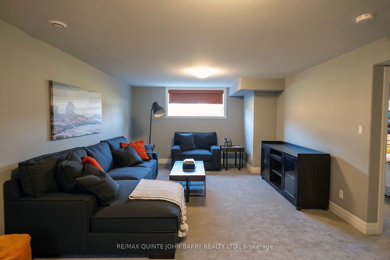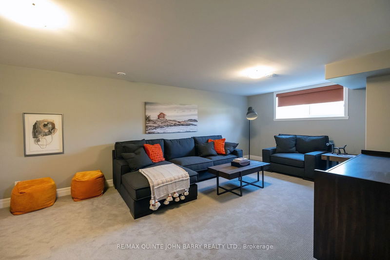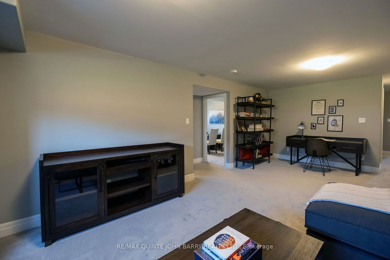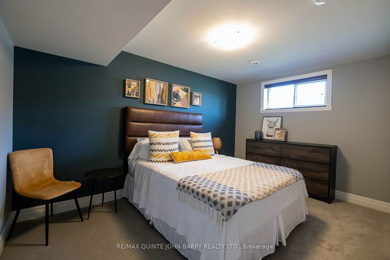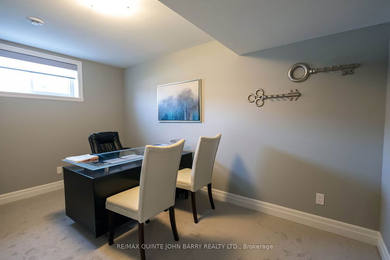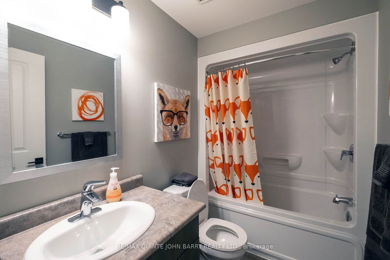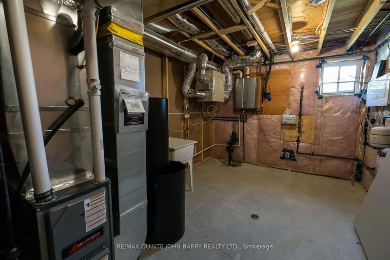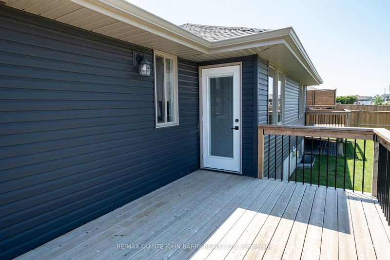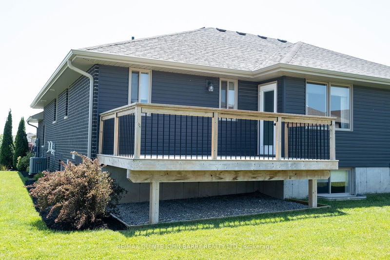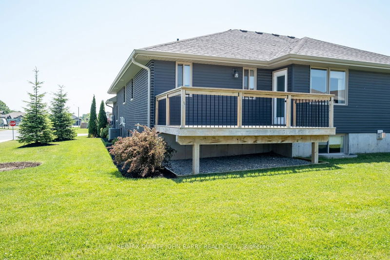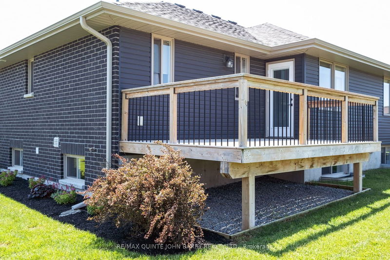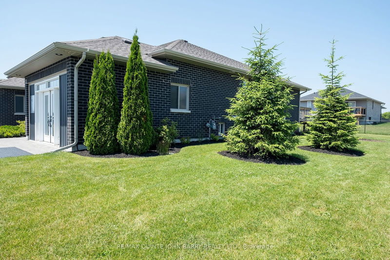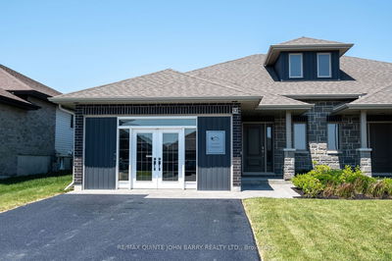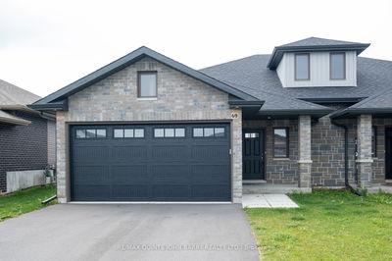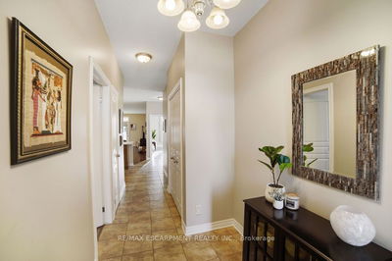The wait is over! Step into this beautifully furnished model home, showcasing exquisite design and functionality. The foyer welcomes you into an inviting atmosphere, leading into the spacious eat-in kitchen and dining area, perfect for both casual meals and entertaining guests. Natural light fills the great room through large windows that overlook the deck, offering a perfect place to relax. With two bedrooms and 4-piece bath on the main level, comfort and convenience are assured. Venture downstairs to discover a functional rec room, ideal for relaxing or entertaining. Two additional bedrooms and another 4-piece bath provide extra space for guests, while a utility room offer ample storage space. Outside, an interlock driveway adds curb appeal to the beautifully landscaped grounds complete with an underground lawn sprinkler system, completing this picture perfect property. Do not miss the opportunity to experience refined living in this stunning model home.
Property Features
- Date Listed: Tuesday, June 18, 2024
- City: Quinte West
- Major Intersection: Dundas St W to 2nd Dughill Rd to Hillside Meadow Drive
- Full Address: 50 Hillside Meadow Drive, Quinte West, K8V 0J6, Ontario, Canada
- Kitchen: Main
- Listing Brokerage: Re/Max Quinte John Barry Realty Ltd. - Disclaimer: The information contained in this listing has not been verified by Re/Max Quinte John Barry Realty Ltd. and should be verified by the buyer.

