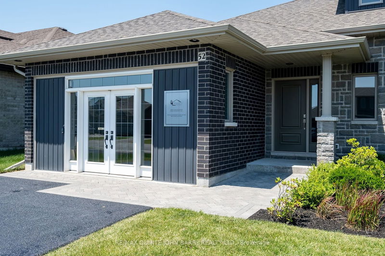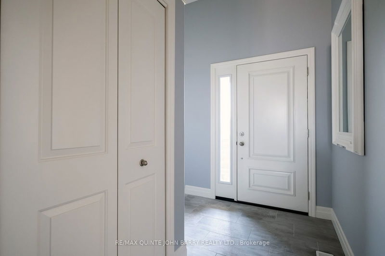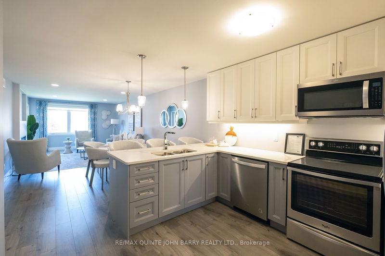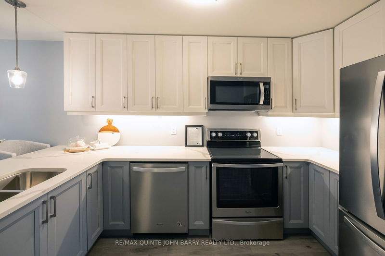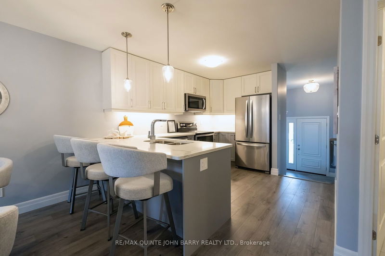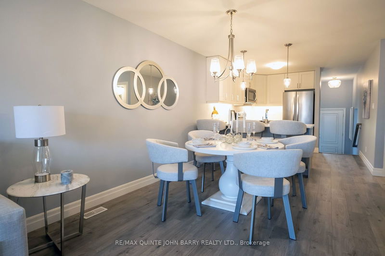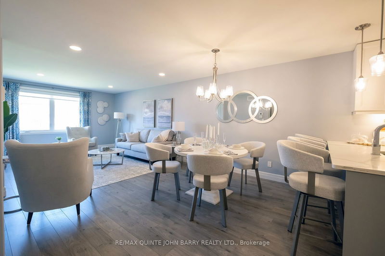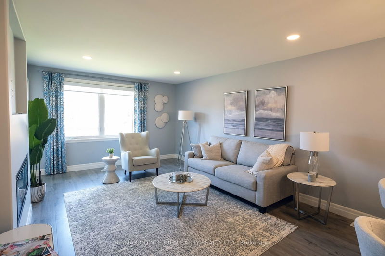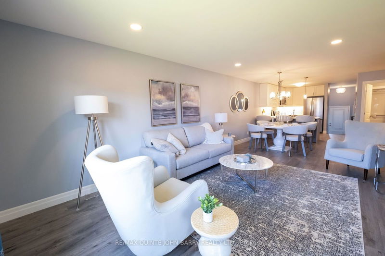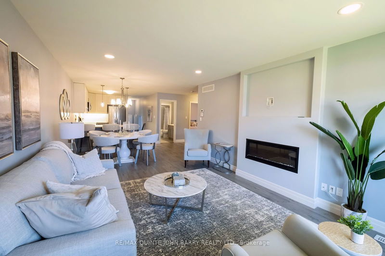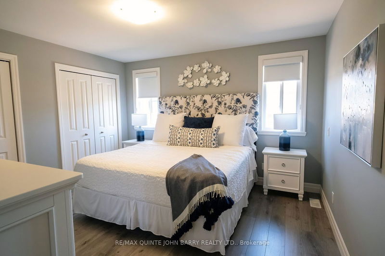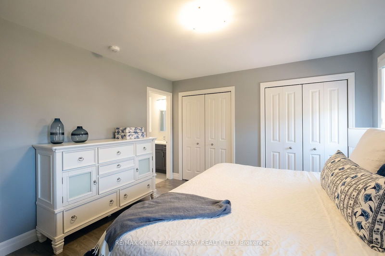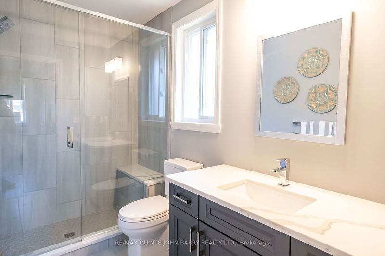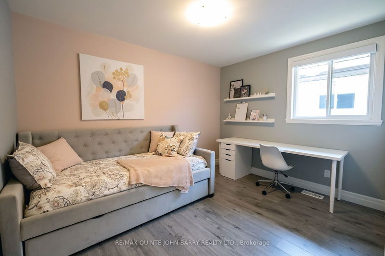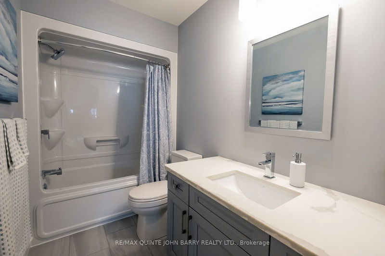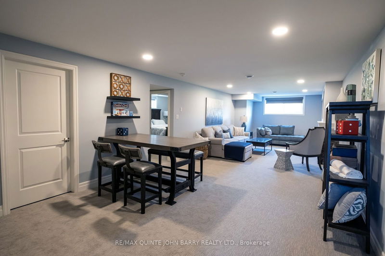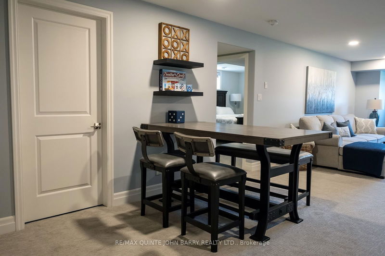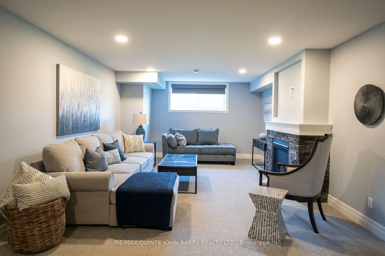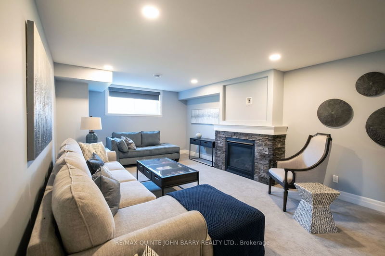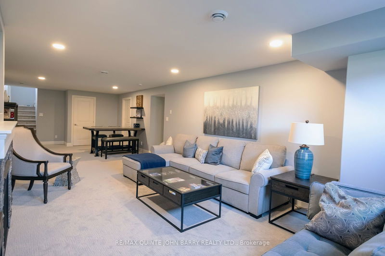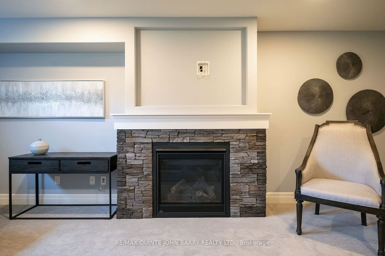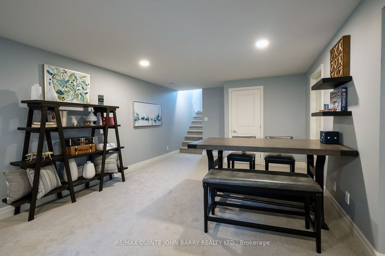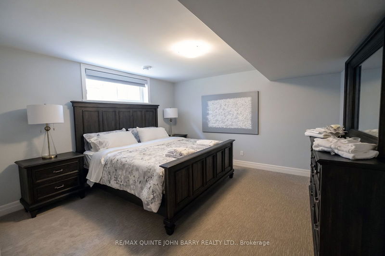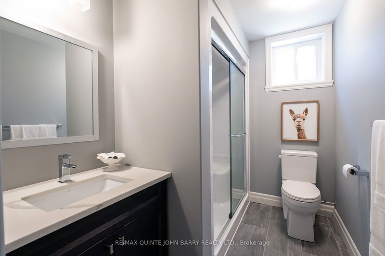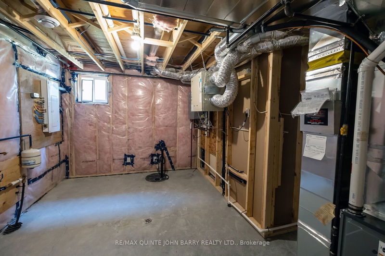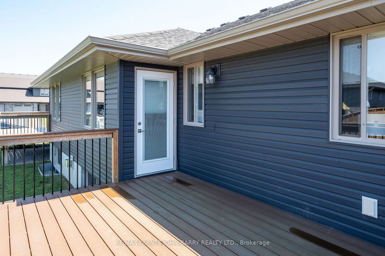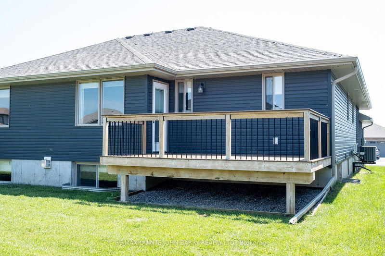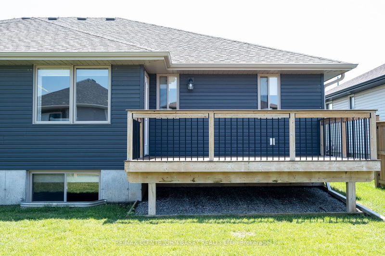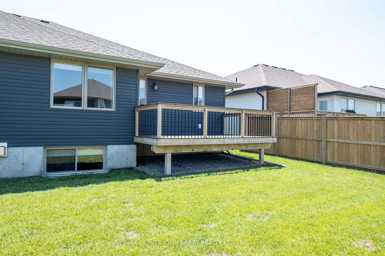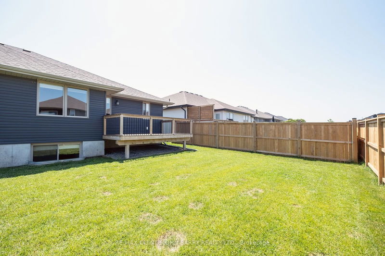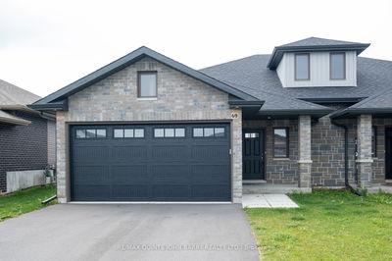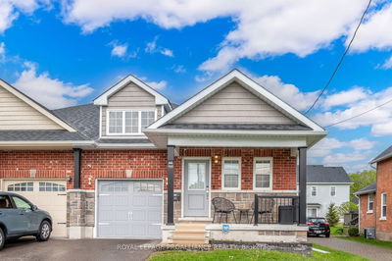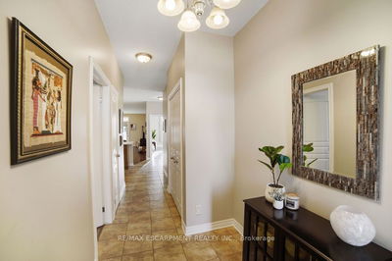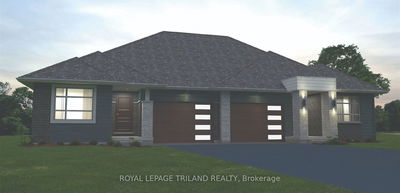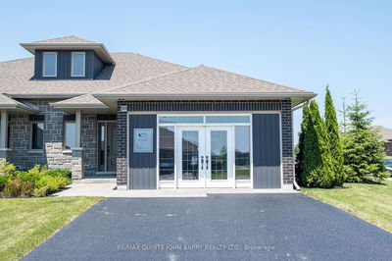Open House to be held at Model Suite - 109-30 Hillside Meadow Drive. Saturday August 17th, 2024 12:00pm to 2:00pm. The wait is finally over, welcome to your dream home! This meticulously crafted furnished model offers luxurious upgrades and features. Step into elegance with hardwood floors, granite counters, and a custom tile shower in the ensuite bathroom. From the time you enter the foyer, you can feel the inviting atmosphere, flowing seamlessly into a spacious eat-in kitchen and dining area, perfect for casual meals or hosting guests. Natural light fills the great room featuring an electric fireplace and access to a composite deck, ideal for relaxation or entertaining. Two bedrooms, including the primary bedroom with a 3-pc ensuite and custom tile shower, and main floor laundry, add comfort and convenience to this space. Explore all the lower level has to offer including a spacious rec room with a cozy gas fireplace, an additional bedroom, a 3-pc bathroom, and a utility room offering ample storage and functionality. Outside, the brick and stone exterior, professionally landscaped surroundings, enhance curb appeal and ease of maintenance. This stunning home blends luxury with practicality, offering a modern retreat that promises comfort and convenience.
Property Features
- Date Listed: Tuesday, June 18, 2024
- City: Quinte West
- Major Intersection: Dundas St W to 2nd Dughill Rd to Hillside Meadow Drive
- Full Address: 52 Hillside Meadow Drive, Quinte West, K8V 0J6, Ontario, Canada
- Kitchen: Laminate
- Listing Brokerage: Re/Max Quinte John Barry Realty Ltd. - Disclaimer: The information contained in this listing has not been verified by Re/Max Quinte John Barry Realty Ltd. and should be verified by the buyer.


