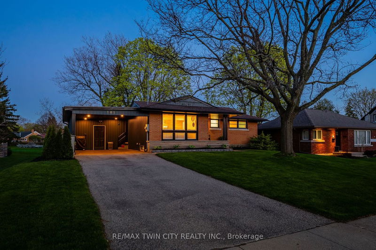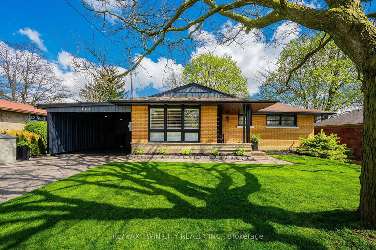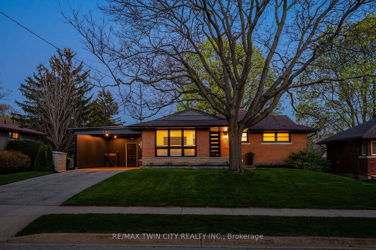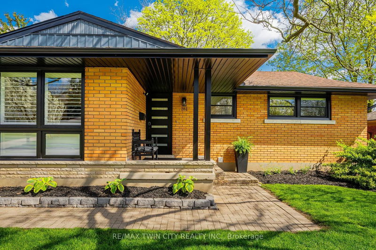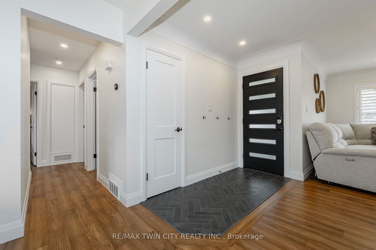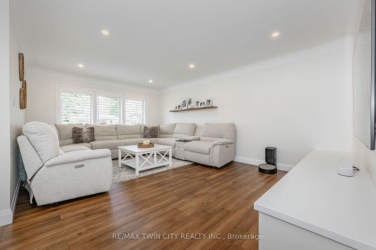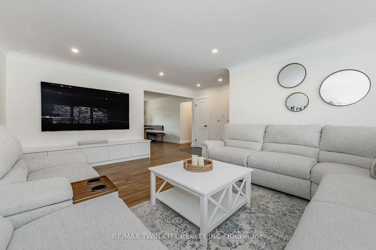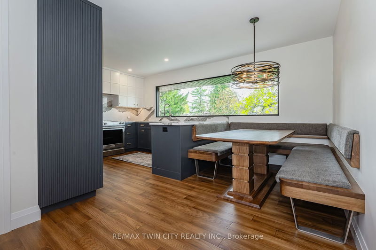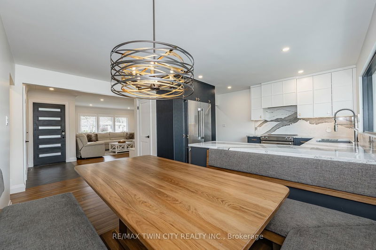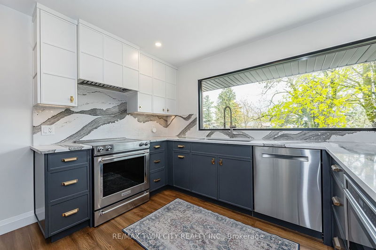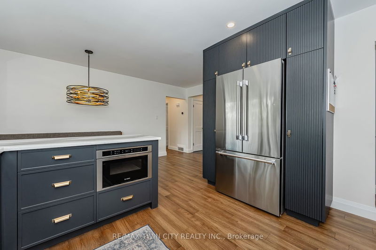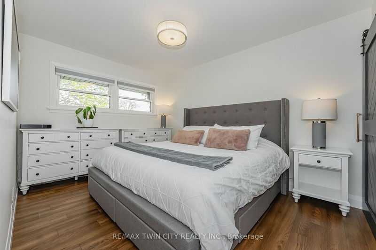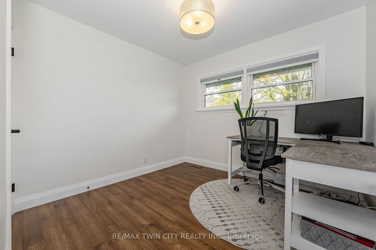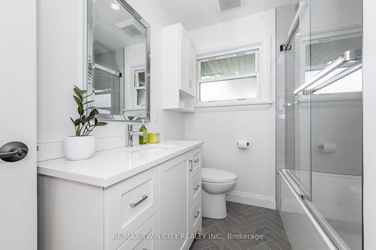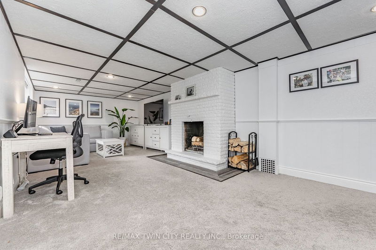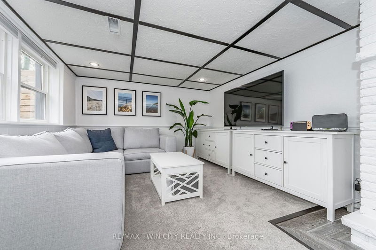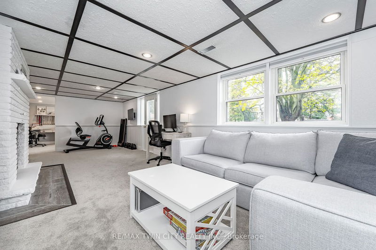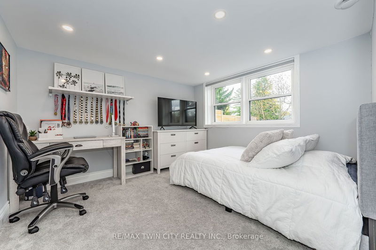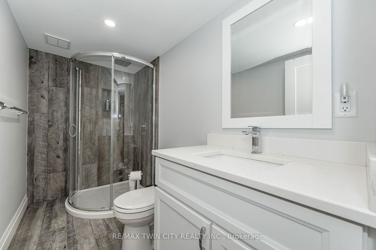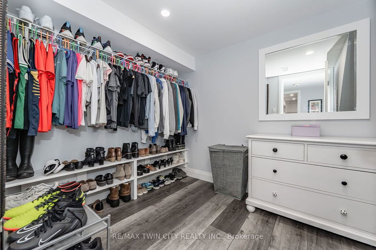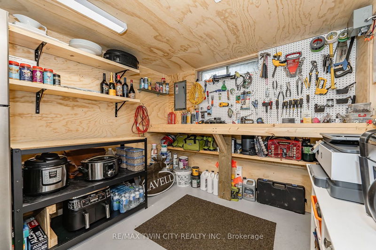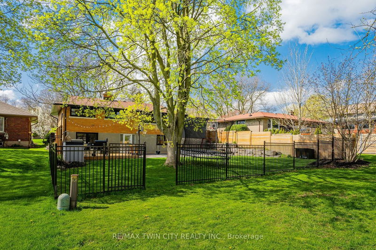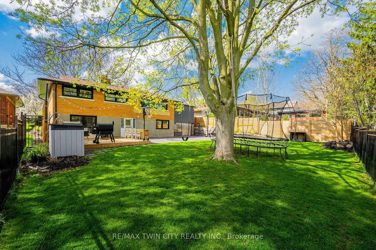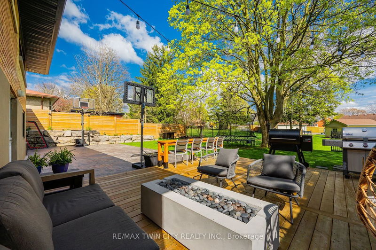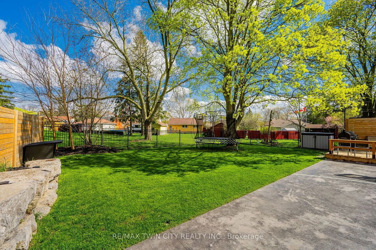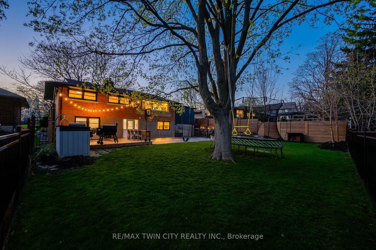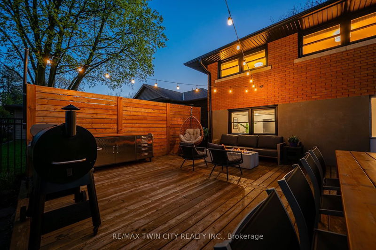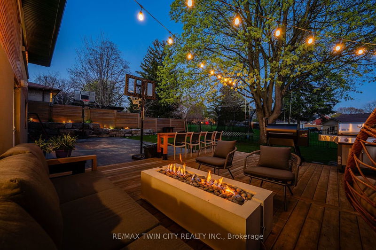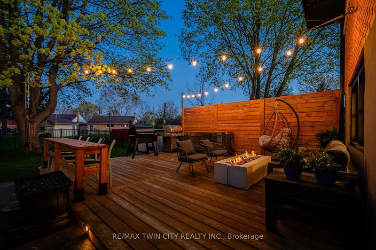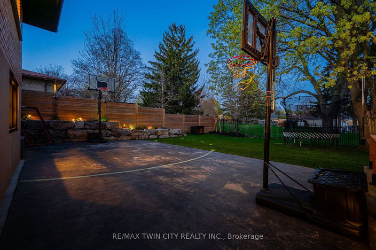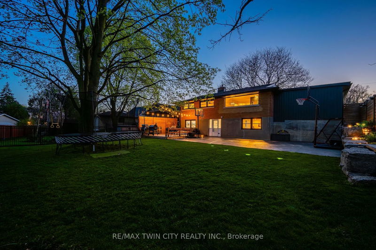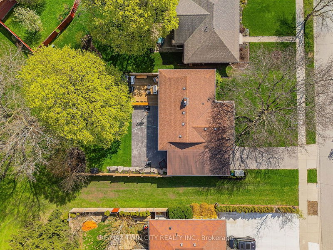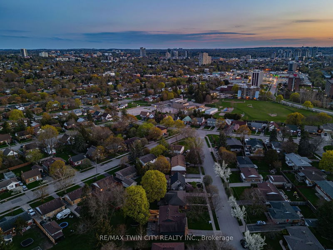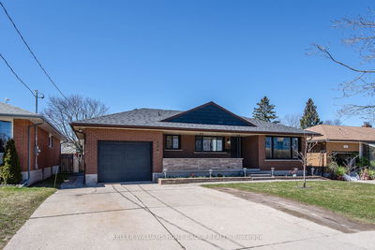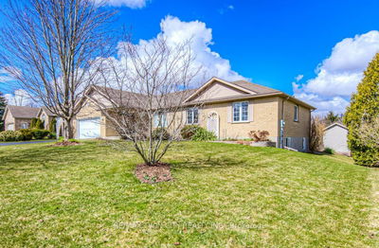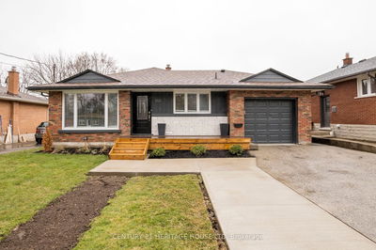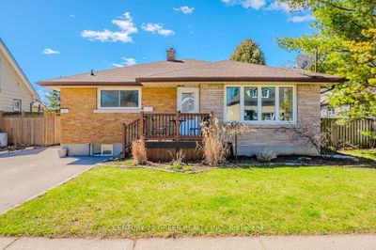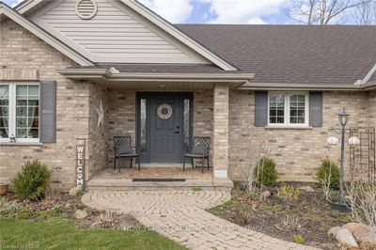This could be your dream home! Step into luxury w/ this beautifully renovated (2022), custom bungalow by the renowned Sonnarc Homes. Nestled on a tranquil, tree-lined street & backing onto a greenbelt, this home harmoniously combines modern design elements, lifestyle, & a natural aesthetic, offering a peaceful retreat w/ city conveniences right in the heart of Waterloo. Offering 2250 SF of meticulously designed living space w/ 3+1 bedrms & 2 full bathrms, this lovely home is sure to impress! A welcoming main entryway w/ elegant herringbone tile leads to an expansive living rm w/ sophisticated plaster crown moldings & custom-built-ins. The heart of the home lies in the stunning Chervin kitchen, boasting solid maple cabinetry, Cambria quartz countertops, & a built-in oak dining table. The main level is complete w/ 3 spacious bedrms, including a well-appointed primary bedrm, & a stylish 4-pce modern bathrm, providing comfort & style throughout. Discover refined details, such as hickory hardwd flring, custom window coverings, potlights/designer light fixtures, heated bathrm flrs, new interior doors/trim, & so much more! Descend to the fully finished walk-out basement, perfect for personal enjoyment or a potential future in-law set-up, complete w/ a lrg rec rm w/ cozy wood-burning fireplace, additional bedrm, 3-pce bathrm, laundry rm, workshop, plenty of storage & convenient walk-out access to the oversized backyard. Step outside to enjoy the beautifully landscaped backyard oasis backing onto greenbelt (Vermont Park), perfect for relaxation/entertaining w/ a multi-purpose 18x40 sport court, gas fire pit, spacious deck w/ dedicated dining area, & an armour stone retaining wall. Bonus garage w/ a spacious built-in storage rm. Prime location: minutes from Uptown Waterloo, nearby schools, restaurants, shopping centres, Bechtel Park, Moses Springer Community Centre, Wilfrid Laurier University, University of Waterloo, quick HWY access, & more! This home wont last!
Property Features
- Date Listed: Thursday, May 02, 2024
- Virtual Tour: View Virtual Tour for 181 Vermont Street
- City: Waterloo
- Full Address: 181 Vermont Street, Waterloo, N2J 2M9, Ontario, Canada
- Living Room: Main
- Listing Brokerage: Re/Max Twin City Realty Inc. - Disclaimer: The information contained in this listing has not been verified by Re/Max Twin City Realty Inc. and should be verified by the buyer.

