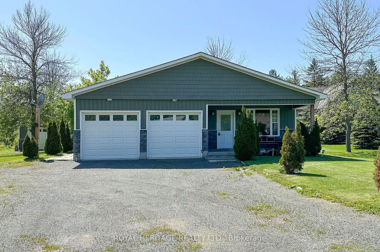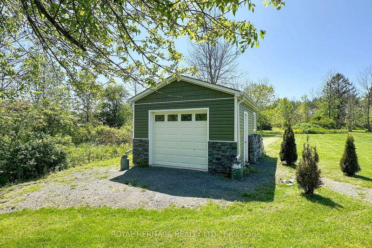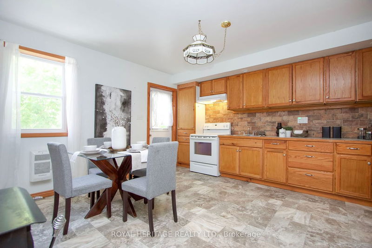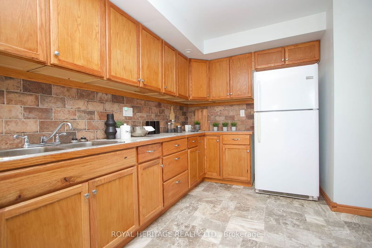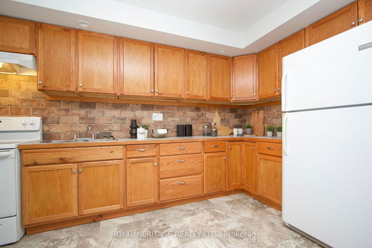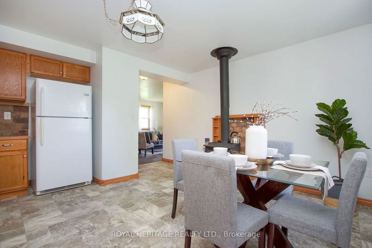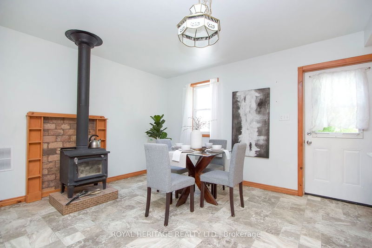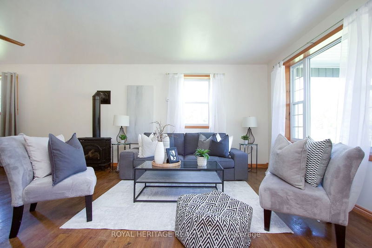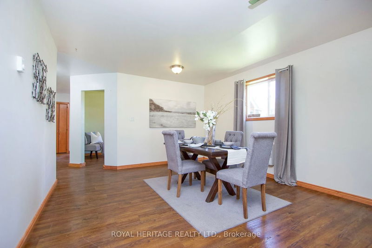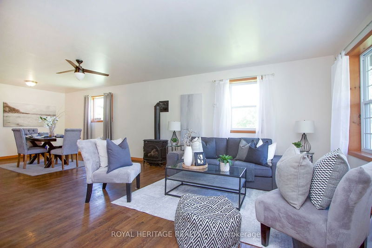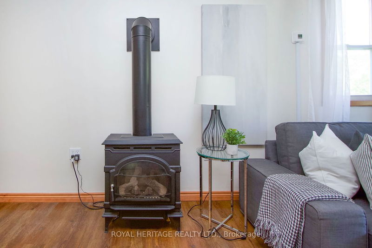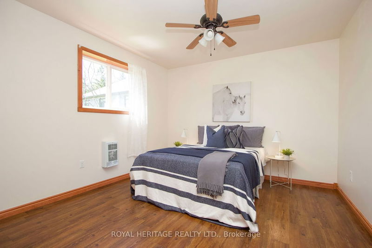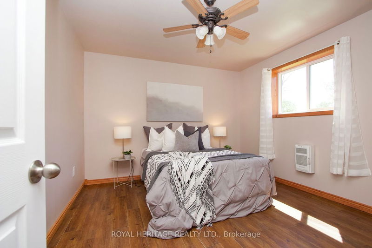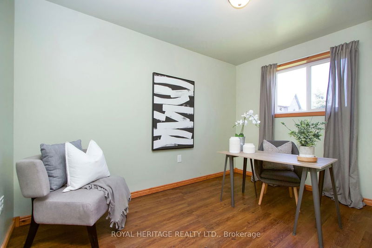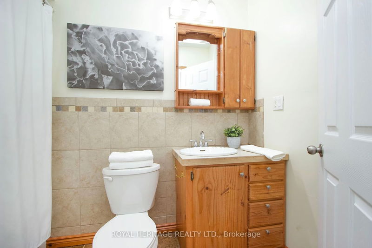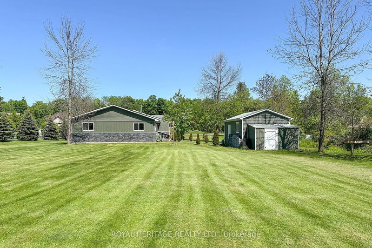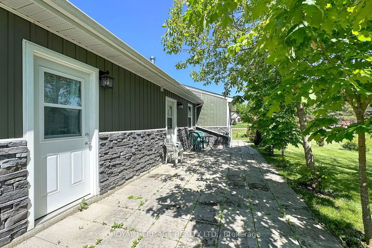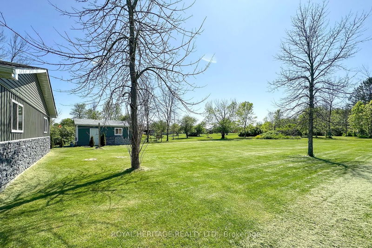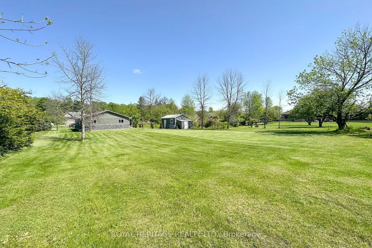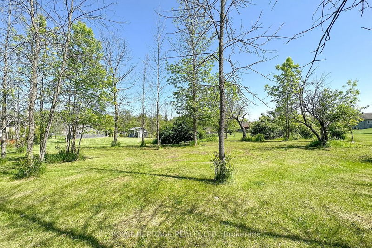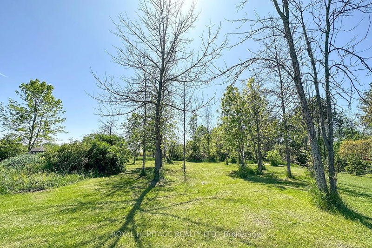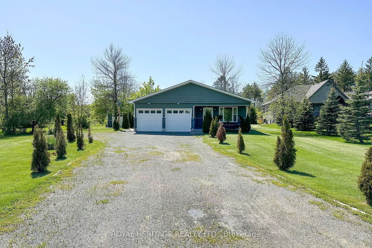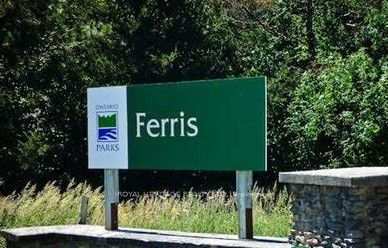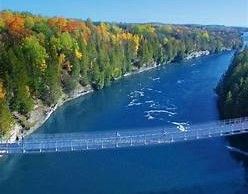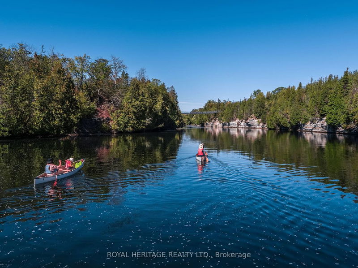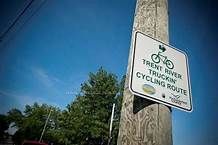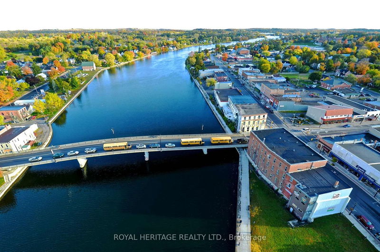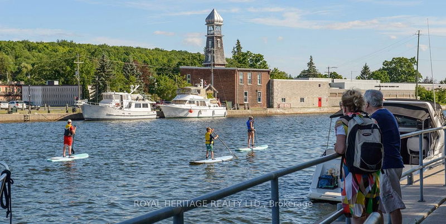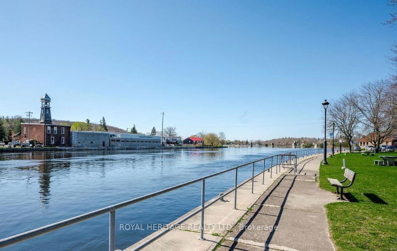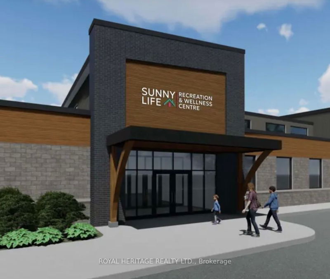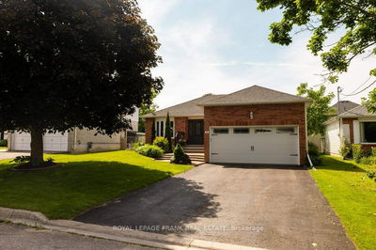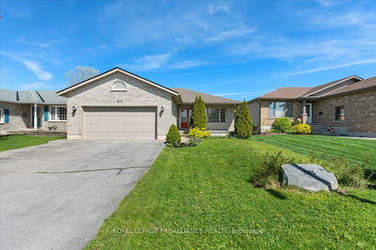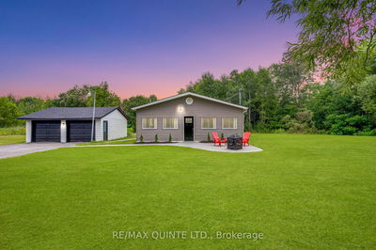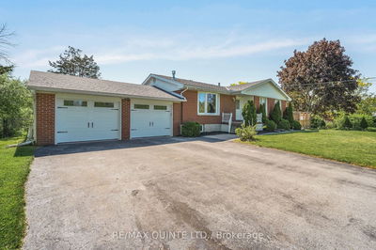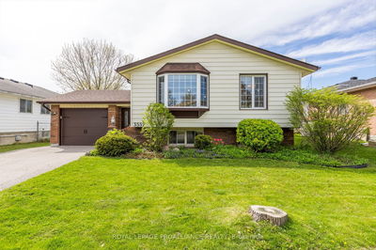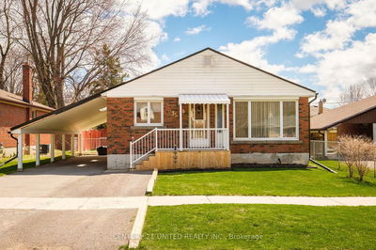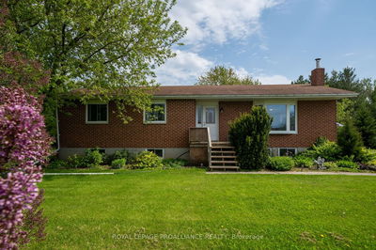This 3 Bedroom Home Is Located In Beautiful Trent Hills Where You Can Enjoy The Trent Severn Waterway. Minutes Away To Hospital, Schools, Shopping, And Restaurants. Built In 2014 On 1.13 Acres In Sought-After Area Backing To Woods And Only 3 Minutes To Ferris Provincial Park Where you Can Explore The Ranney Gorge Suspension Bridge, Kayaking And The Trans Canada Trail For Cycling, Hiking, Snowmobiling, Cross Country Skiing, Or Just Take In The Beautiful Views. Great Starter Home For First Time Home Buyer Or Downsizing For Retirement. Spacious Floor Plan Offers A Family Size Kitchen With Wood Stove And Walkout To Side Yard Patio. Open Concept Living And Dining Area With Gas Stove Fireplace To Keep Cozy On Those Cooler Days, Perfect Space For Family Gatherings, Laundry Room is Combined With The 2nd 3 P.C Bath & W/O To Side Yard. Bedrooms Are A Good Size, Third Bedroom Currently Being Used As A Den/Sitting Room. Garage Access To House, Covered Front Porch, Ample Parking In Driveway Plus A Single Car Garage At Side Yard For Extra Storage. You Will Love This Backyard, The Possibilities Are Endless With The Space This Property Has To Offer. What Is Not To Love About This Incredible Property & Location With A New 64,000 Sq Ft Sunny Life Recreation And Wellness Centre Only 9 Mins Away Slated To Open This Fall. Quick Commute To Peterborough, Brighton, or Belleville. Don't Miss Out On Your Opportunity To Live Here And Enjoy The Endless Activities Campbellford Has To Offer.
Property Features
- Date Listed: Monday, May 06, 2024
- Virtual Tour: View Virtual Tour for 72 Applewood Drive
- City: Trent Hills
- Neighborhood: Campbellford
- Full Address: 72 Applewood Drive, Trent Hills, K0L 1L0, Ontario, Canada
- Kitchen: Family Size Kitchen, W/O To Yard, Wood Stove
- Living Room: Laminate, Open Concept, Gas Fireplace
- Listing Brokerage: Royal Heritage Realty Ltd. - Disclaimer: The information contained in this listing has not been verified by Royal Heritage Realty Ltd. and should be verified by the buyer.

