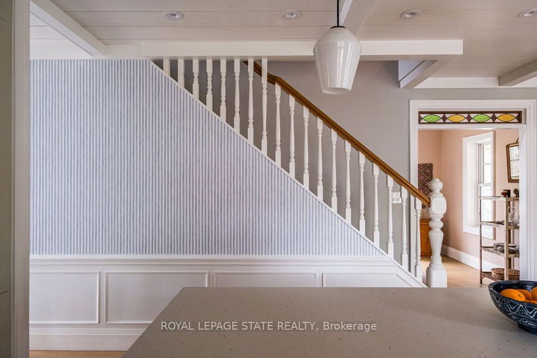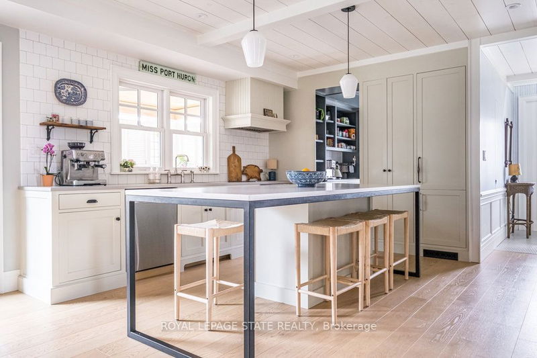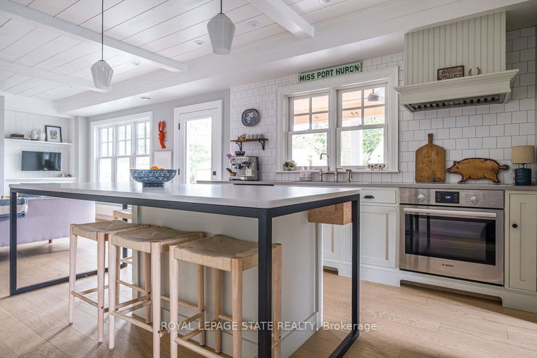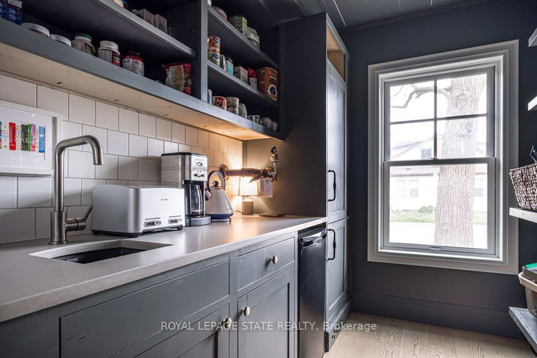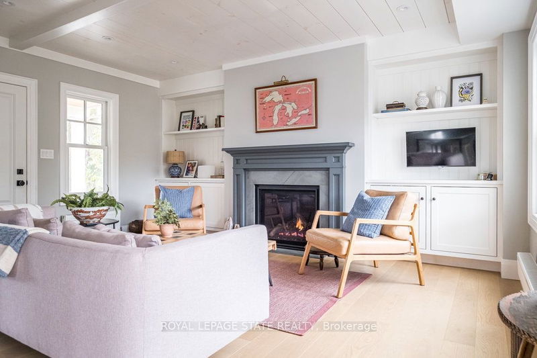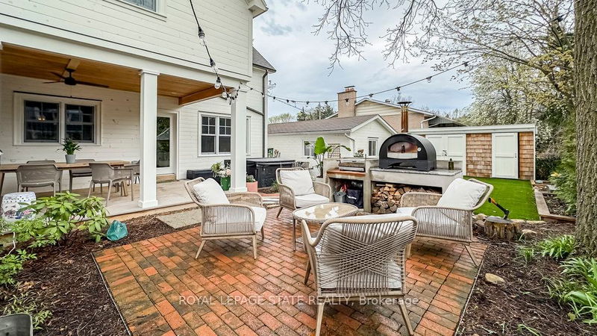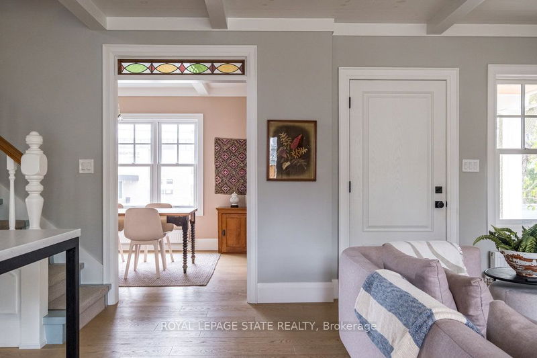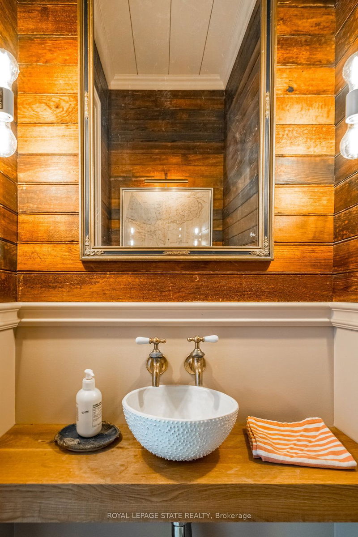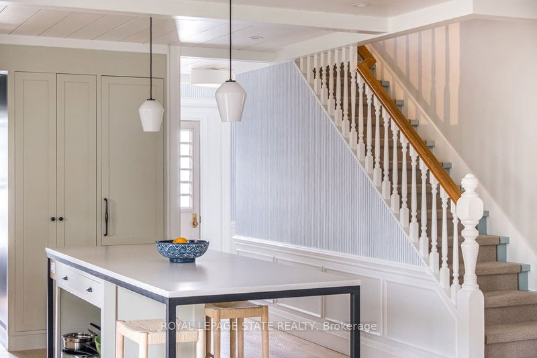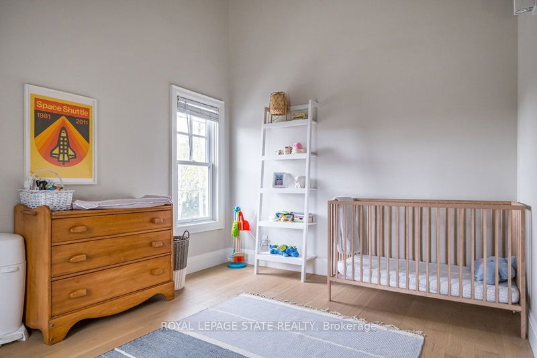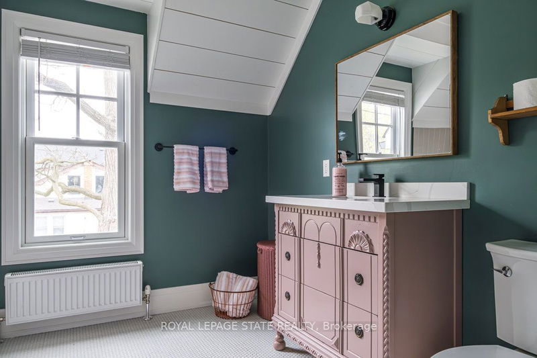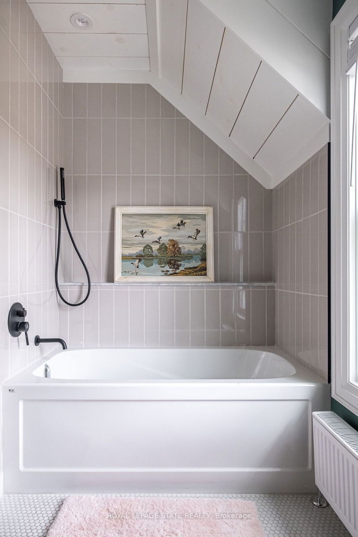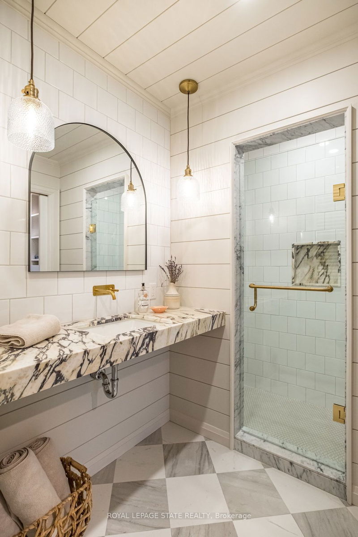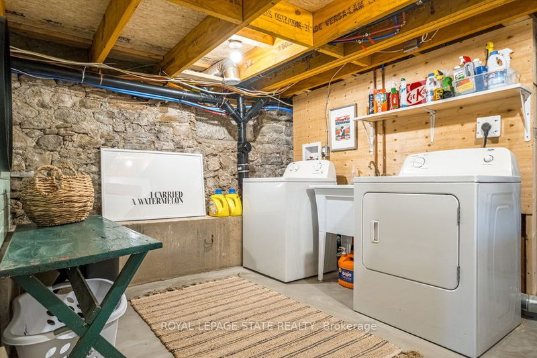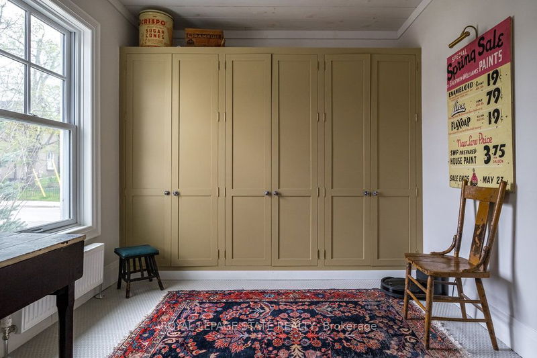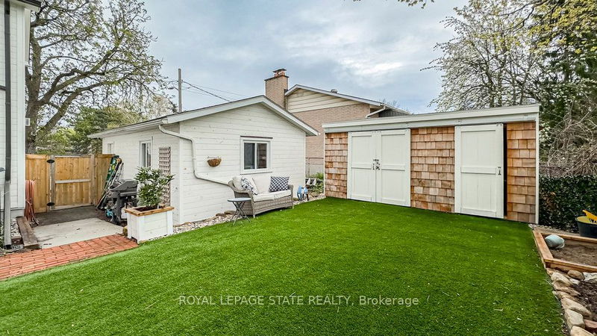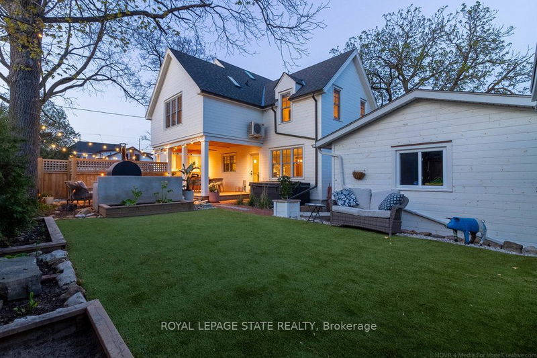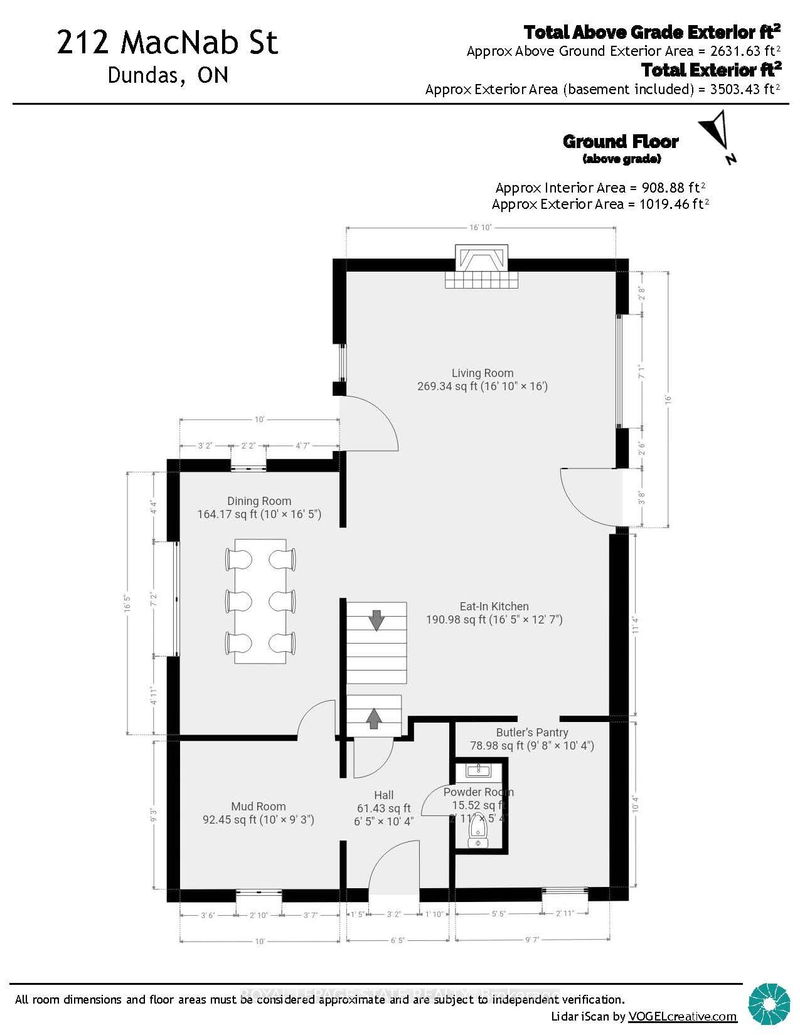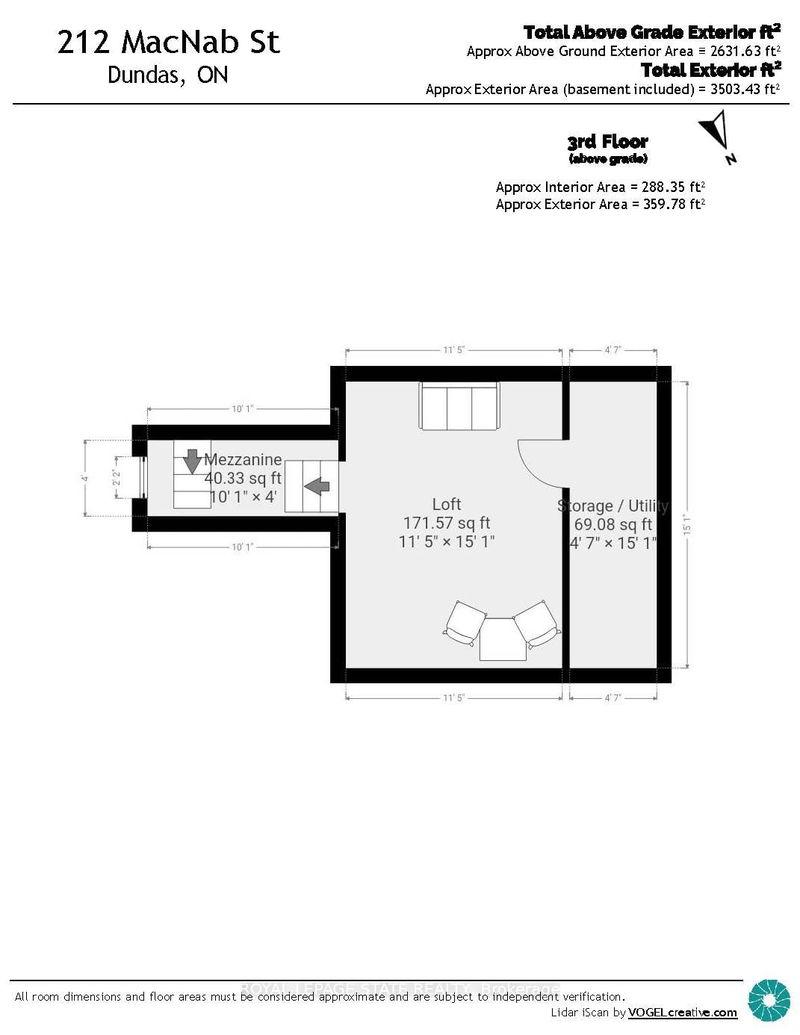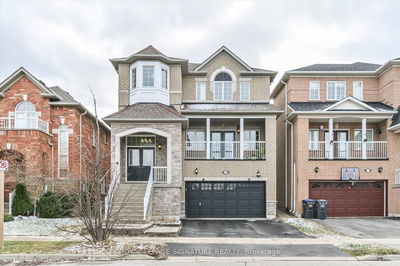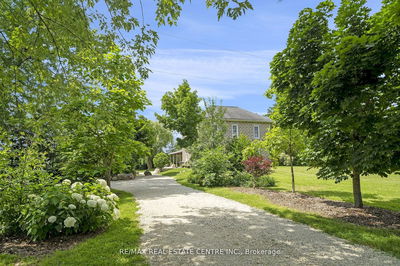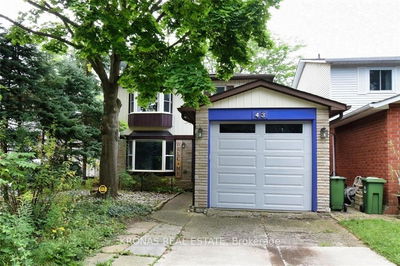Welcome to 212 MacNab Street, a harmonious blend of history and contemporary luxury! This exceptional residence, w/ it's 1880s beginning, has been meticulously upgraded to seamlessly integrate modern comforts while restoring or adding its timeless charm,. Spanning 2630 square feet, every inch of this home reflects a dedication to quality and style. From the meticulously landscaped backyard to the inviting facade, each detail has been carefully considered, resulting in a home that radiates sophistication. Nestled on a spacious 60' x 70' lot with a detached garage and two driveways, convenience and space abound. The primary retreat boasts walk-in closets and a lavish 3 pce ensuite w. stunning fixtures & granite counter & heated towel rack. 2 addt'l bedrooms w/ the option for a 4th in the bedroom-level family room, ensure ample space for family and guests. The 4 pce. main bathroom is a sanctuary w/ a large soaker tub and separate walk-in shower * while built-in bunk beds add a whimsical touch to one of the bedrooms. Ascend the staircase to the finished loft, bathed in natural light from a skylight, offering versatility and nice options, even an artist's loft.At the heart of the home lies the chef's kitchen, featuring Caesarstone counters, top-of-the-line built-in appliances, and a pantry with b/in bar fridge & full fridge + a Kegorator! Warmth and sophistication emanate from the wood flooring throughout, while oversized windows flood the space with natural light. And the backyard is as special as inside! The Outdoor pizza oven, 15'x11' covered deck w/ wet bar and the double Cedar shed has a kids bunky playhouse on one side! Part finished basement w/ Rustic Rec Room w/ heated floors! So much more to tell you about, you must see for yourself! An absolute Showstopper!
Property Features
- Date Listed: Monday, May 06, 2024
- Virtual Tour: View Virtual Tour for 212 Macnab Street
- City: Hamilton
- Neighborhood: Dundas
- Major Intersection: Kingstw / Hatt To Marketmacnab
- Full Address: 212 Macnab Street, Hamilton, L9H 2K1, Ontario, Canada
- Living Room: Gas Fireplace, Hardwood Floor, Large Window
- Kitchen: Centre Island, O/Looks Living, Walk-Out
- Family Room: Vaulted Ceiling, Hardwood Floor, Skylight
- Listing Brokerage: Royal Lepage State Realty - Disclaimer: The information contained in this listing has not been verified by Royal Lepage State Realty and should be verified by the buyer.




