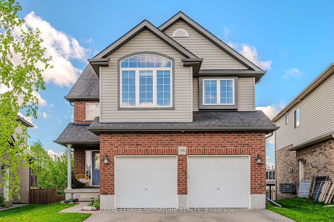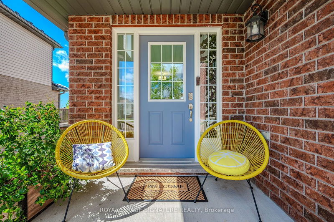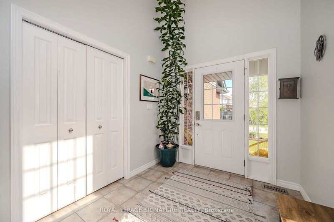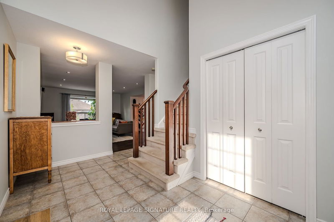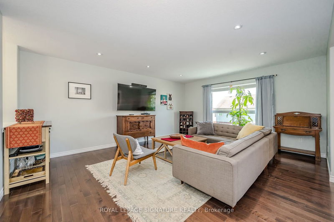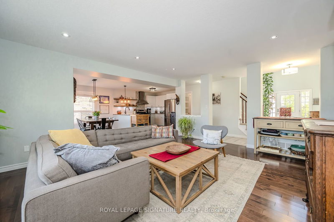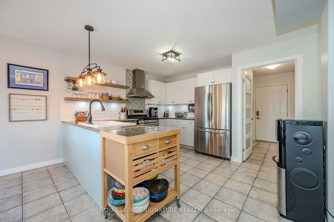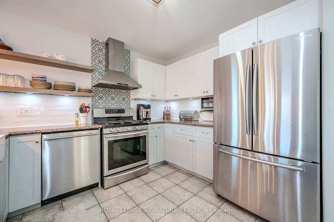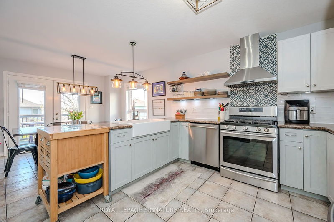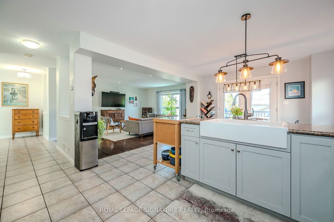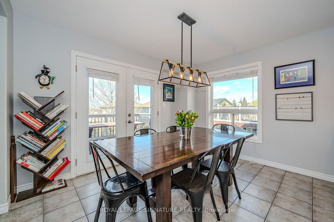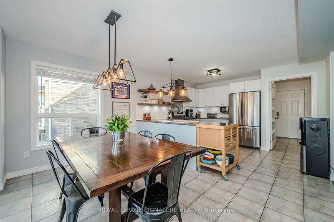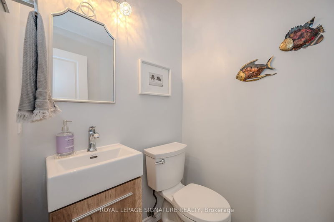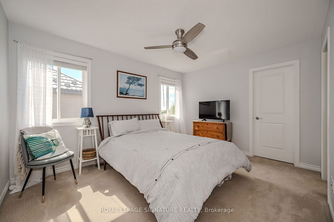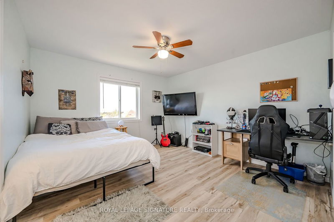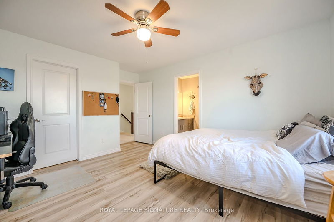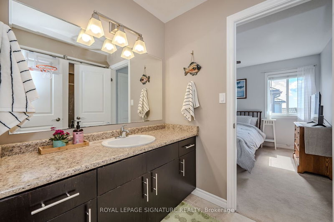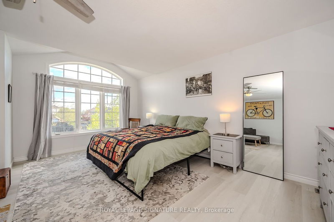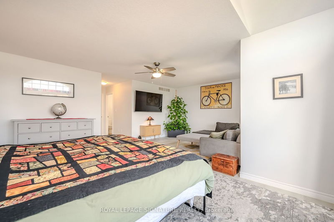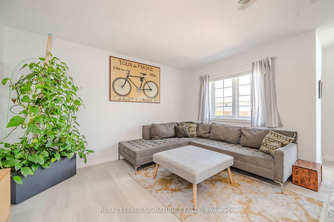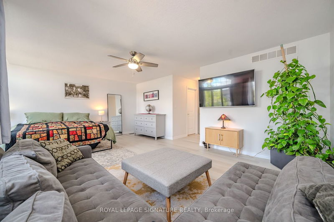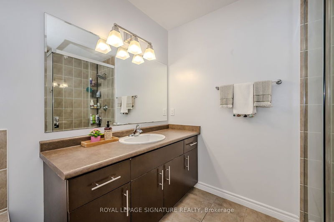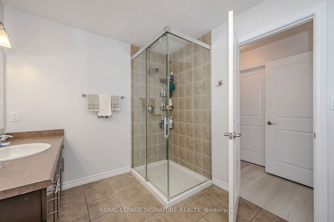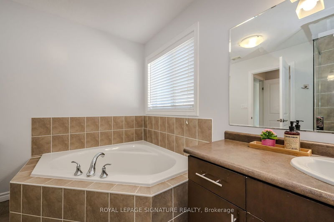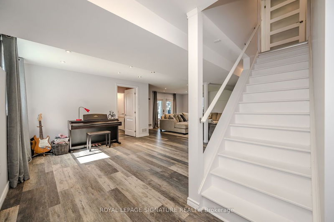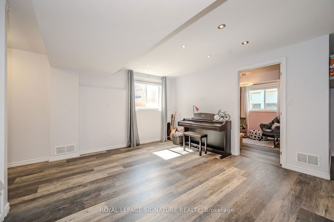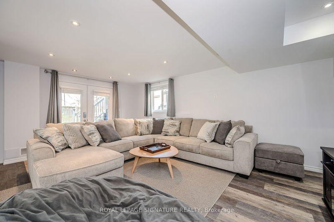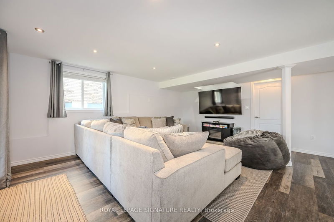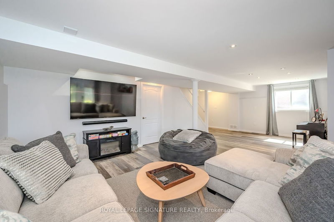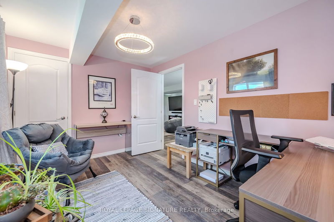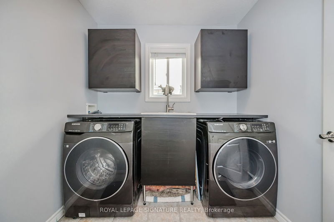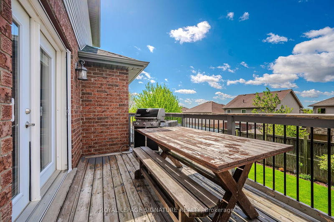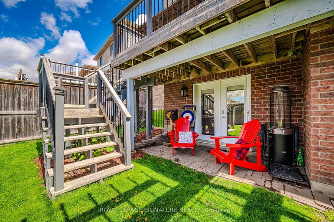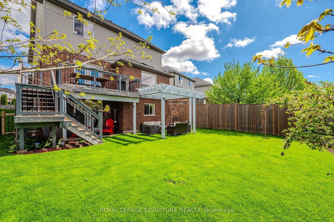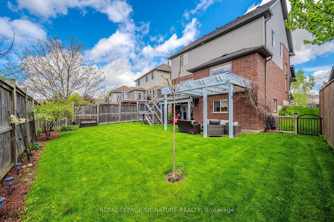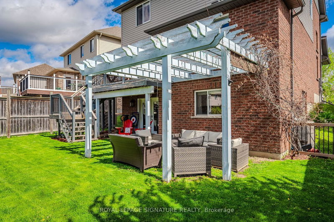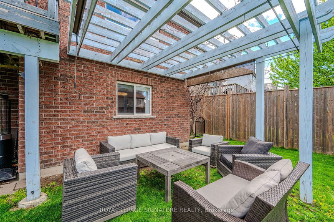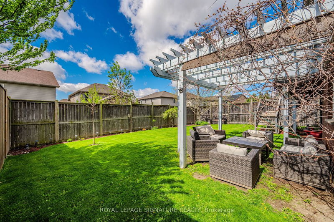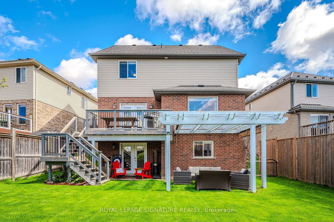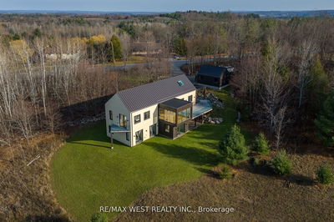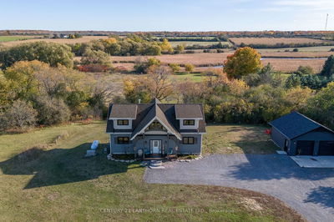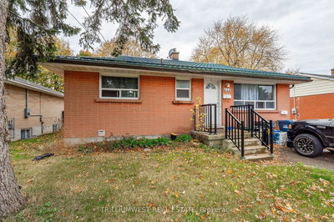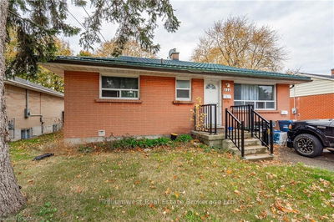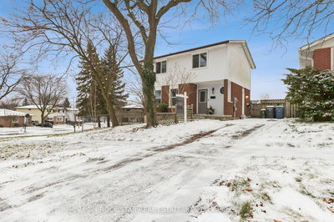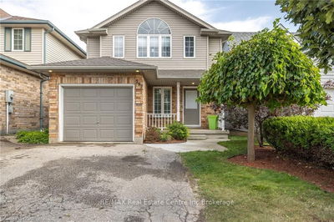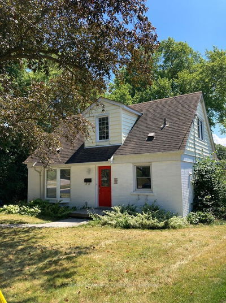This family home sounds like a dream! The towering main foyer has an impressive entrance, and the open kitchen connected to a spacious family room is perfect for gatherings and everyday living. And those walk-in closets in the bedrooms are a fantastic feature for keeping things organized. The layout with a shared entrance bathroom for bedrooms 2 & 3 is so convenient, and the cozy sitting/reading area in the primary bedroom adds a lovely touch of relaxation. With the walk-out basement providing even more living space, including an additional bedroom, recreation room, bathroom, and cold cellar, this home has it all! It's definitely one not to be missed for any family looking for a comfortable and stylish living space. If parks are your thing, it is a quick walk to Pollinator Park & Grange Park Road. For great hiking, rowing and other sports activities, Guelph Lake Conservation Area is minutes away. Don't miss out on this amazing family lifestyle!
Property Features
- Date Listed: Thursday, May 09, 2024
- Virtual Tour: View Virtual Tour for 38 Hebert Street
- City: Guelph
- Neighborhood: Grange Hill East
- Full Address: 38 Hebert Street, Guelph, N1E 0B7, Ontario, Canada
- Kitchen: Main
- Family Room: Main
- Listing Brokerage: Royal Lepage Signature Realty - Disclaimer: The information contained in this listing has not been verified by Royal Lepage Signature Realty and should be verified by the buyer.

