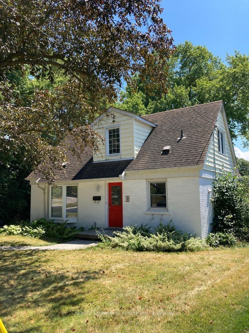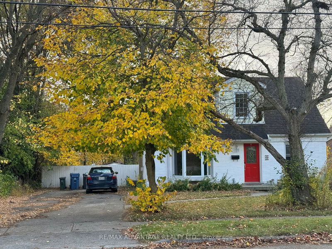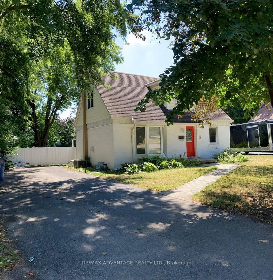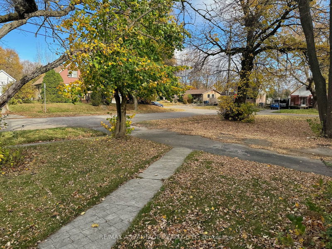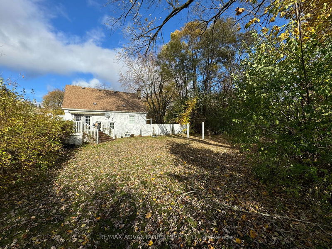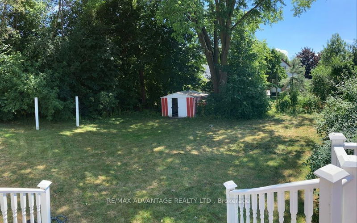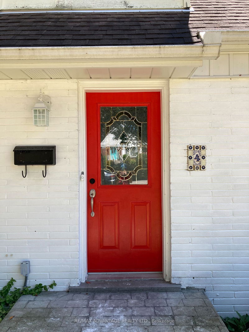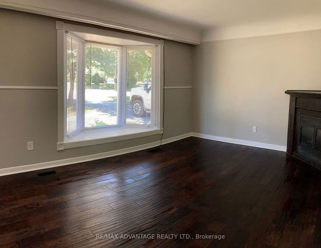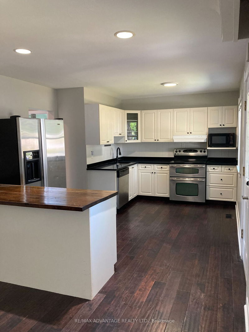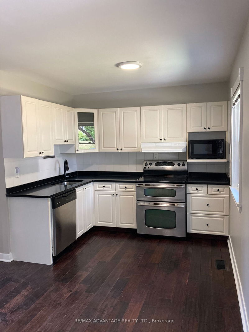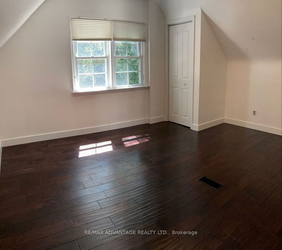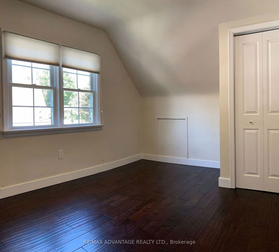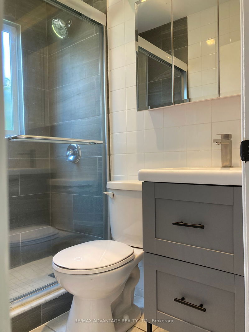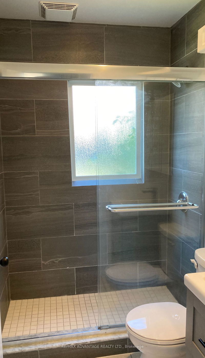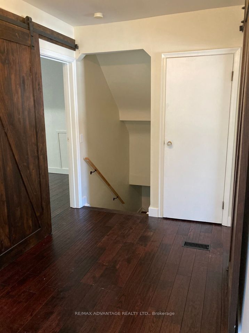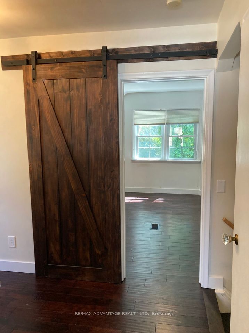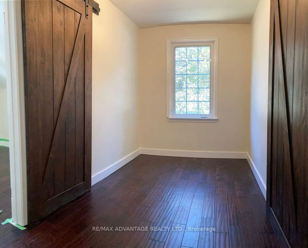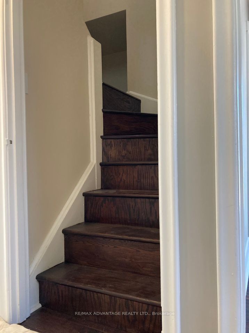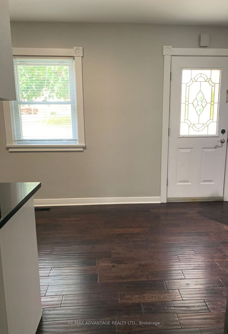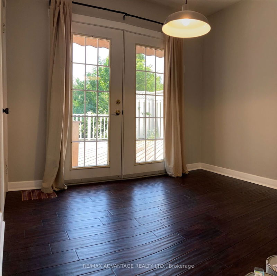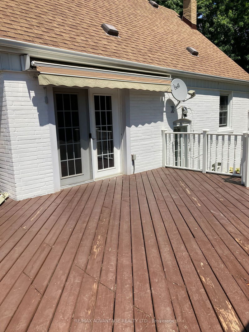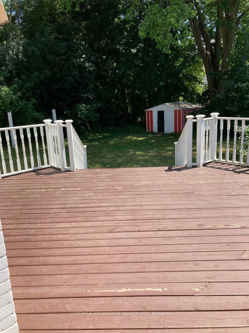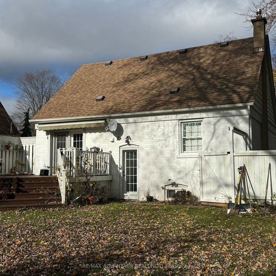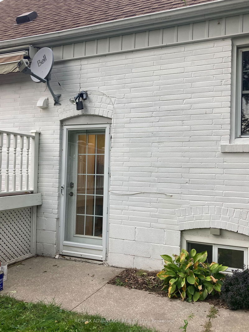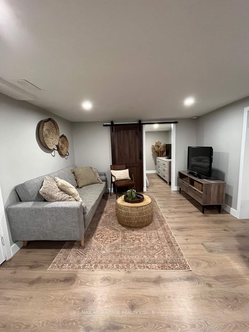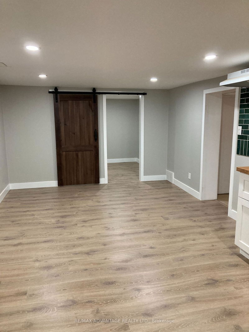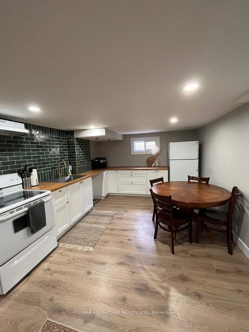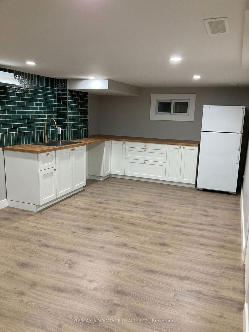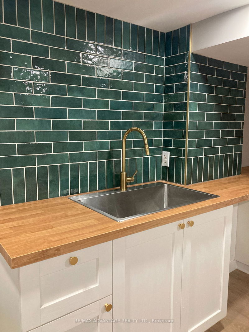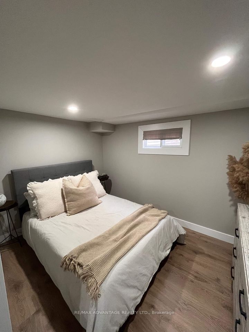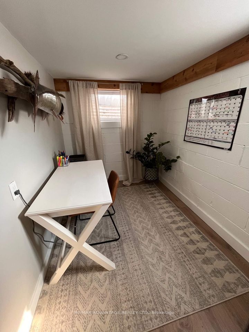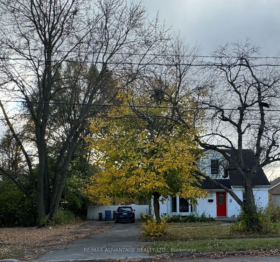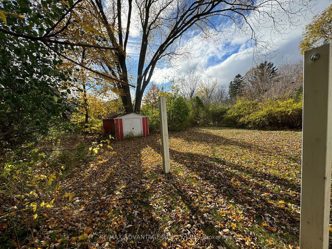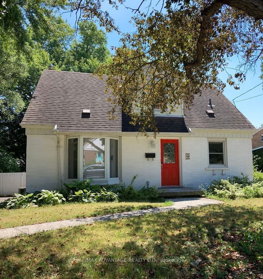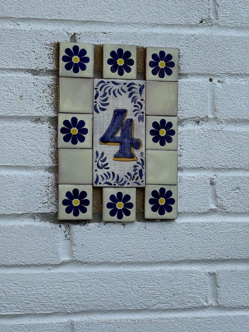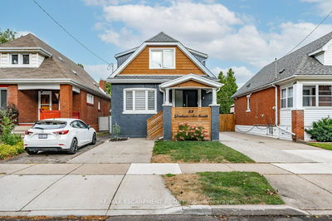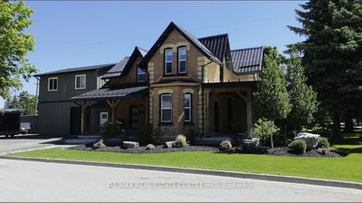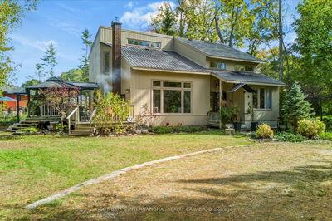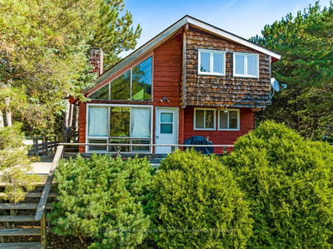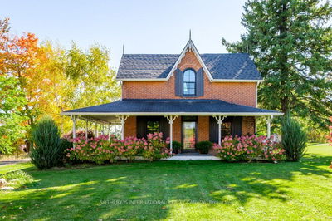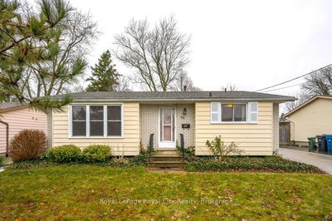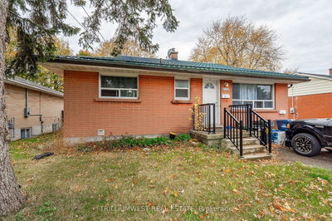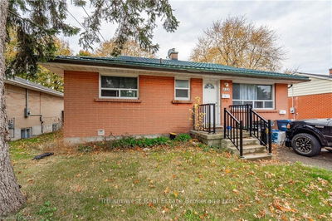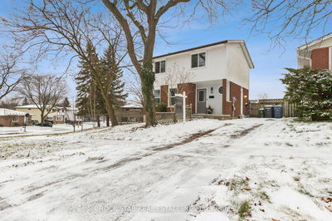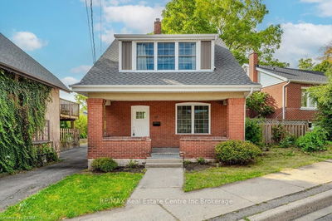This hidden gem on a large pied shaped mature treed private lot was updated a few years ago by Professional Designer / Contractors. Custom designed to accommodate main floor living space and a lower level Accessory Apartment with a separate entrance. As rates come back to affordable living, this is Perfect for an owner-occupied Buyer residing on the ground floor with a main Bdrm, Family room, Dining room, stackable washer/dryer, Kitchen, and Bathroom along with 2 Bdrms upstairs ... while earning income from the downstairs unit. The lower level unit features 2 Bdrms, new flooring, a new kitchen, and separate laundry. Currently, the entire residence is leased with the main unit generating $3,000 per month + lower unit at $1,700 per month to solid qualified tenants, all inclusive (leased until August 2025). The spacious backyard offers privacy and boasts a super sized rear deck, a large garden shed, and a manually operated awning covering. The average hydro bill is $295 and the average gas bill is $99 monthly. Quiet street accessible via arterial roads close to all amenities and parks. Proper 24-hour notice is required. No sign on the property. Number 4 Lincoln .. nice address.
Property Features
- Date Listed: Friday, November 15, 2024
- City: Guelph
- Neighborhood: Central East
- Major Intersection: Eramosa Road to Meyer Drive to Laverne Ave unto Lincoln Crescent.
- Family Room: Fireplace
- Kitchen: Main
- Kitchen: Bsmt
- Listing Brokerage: Re/Max Advantage Realty Ltd. - Disclaimer: The information contained in this listing has not been verified by Re/Max Advantage Realty Ltd. and should be verified by the buyer.

