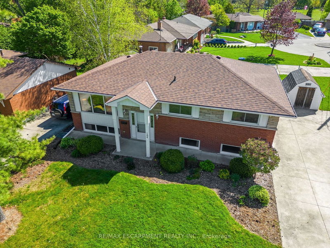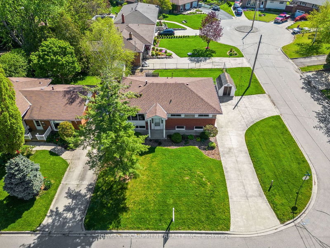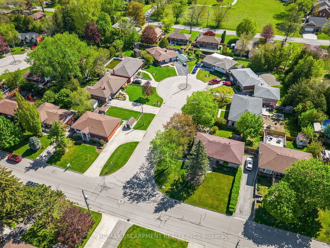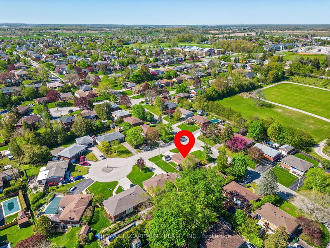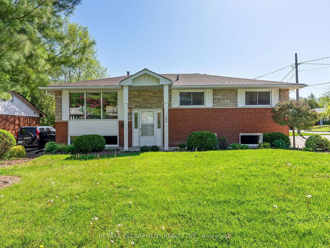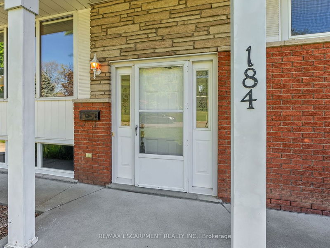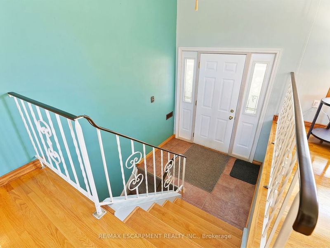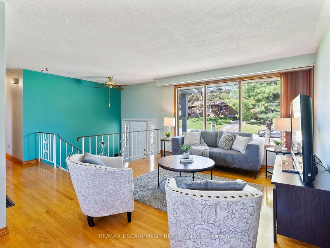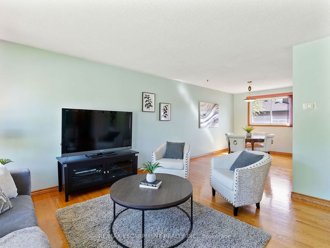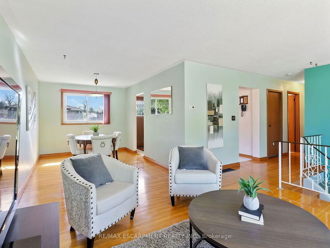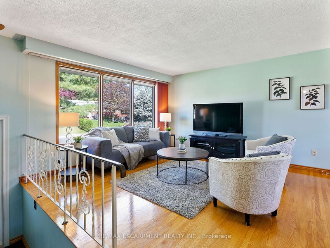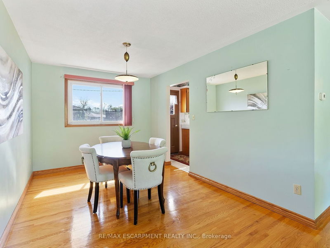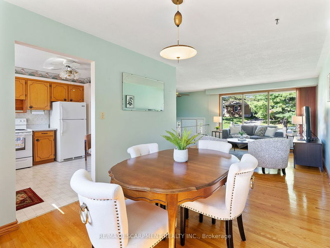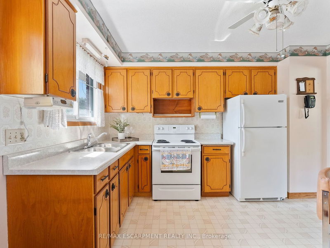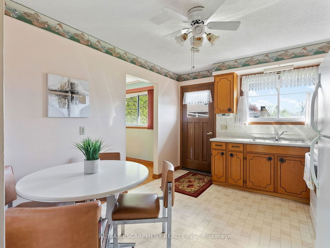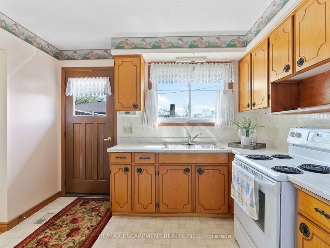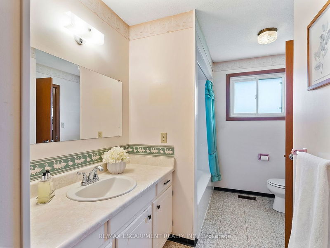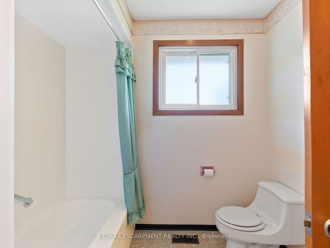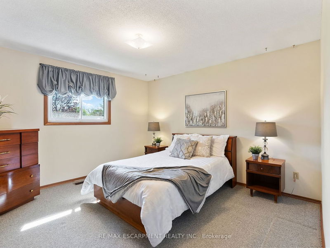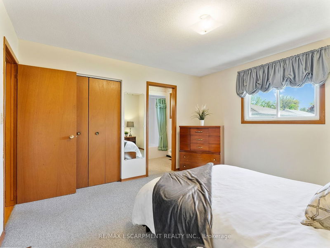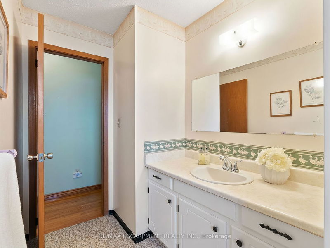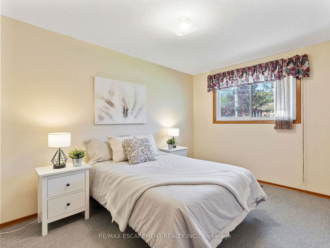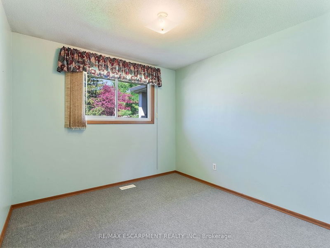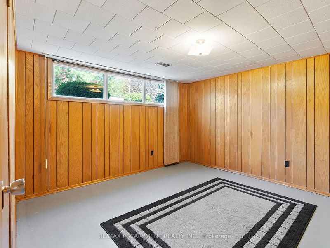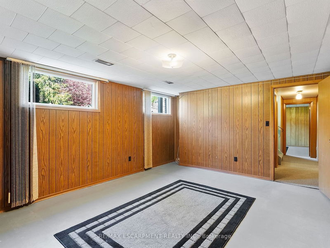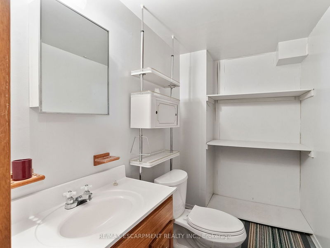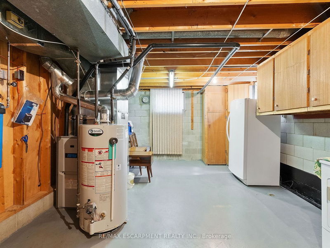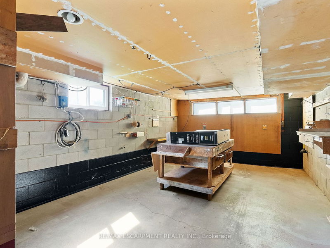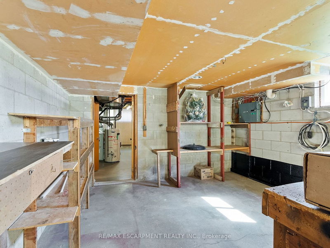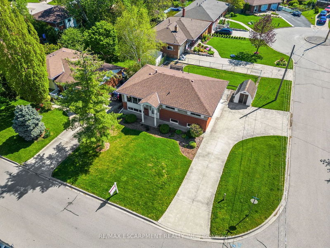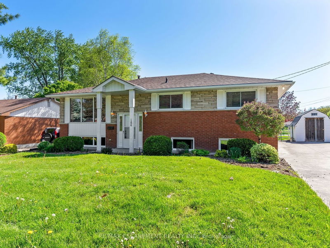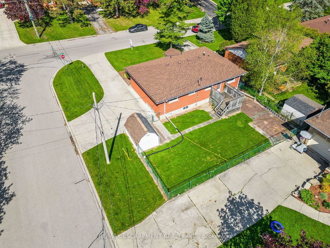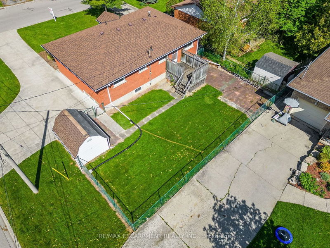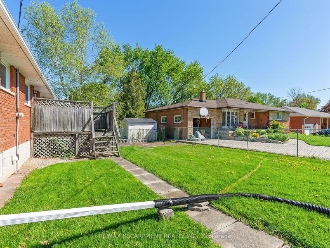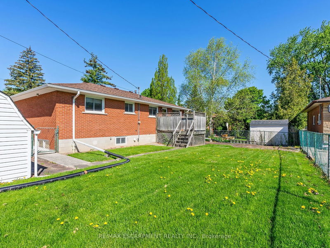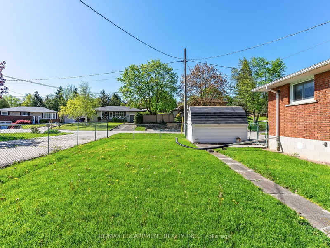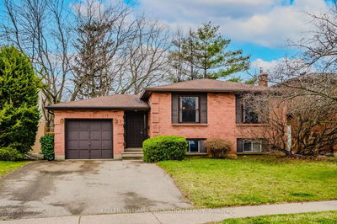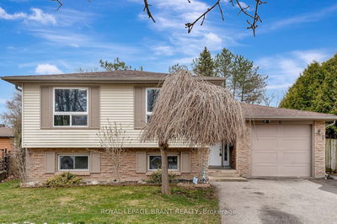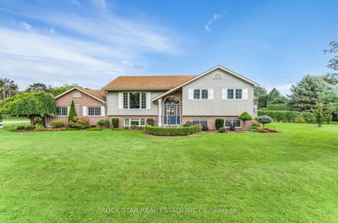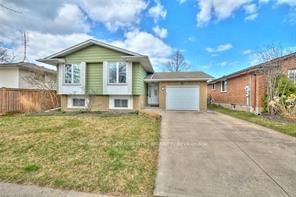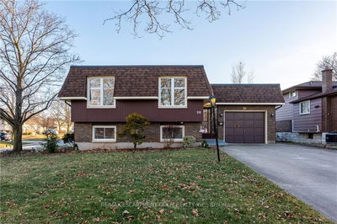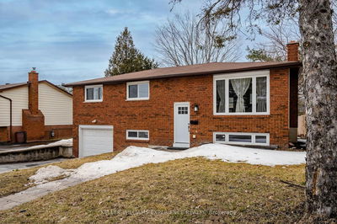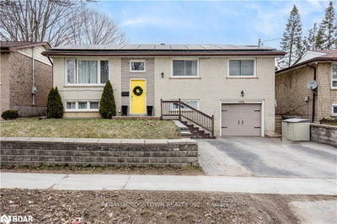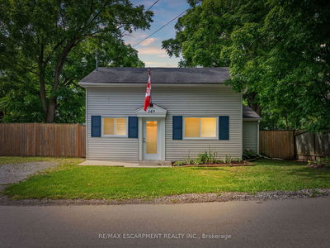Great 3 bedroom 1.5 bathroom home located in one of Caledonia's established neighbourhoods where you are centrally located to both elementary and secondary schools. This attractive, affordable home offers a spacious main level with hardwood floors throughout the family room, dining room, and hallway (also under bedroom's carpet). The functional main floor layout provides the family with a large bright family room that is open to the dining room space, an eat-in kitchen with access to rear yard and 3 bedrooms that includes a large primary bedroom with ensuite privileges to the full 4-piece bathroom with new shower/tub surround! Lower level has large windows and provides more space with a large den (that could easily be converted to a bedroom), rec room, large utility room, and 13x21 workshop that used to be the garage. Additional info: shingles '20 and eaves '23, concrete wrap around driveway and newer windows throughout the majority of the house.
Property Features
- Date Listed: Thursday, May 09, 2024
- City: Haldimand
- Neighborhood: Haldimand
- Major Intersection: Renfrew St East / Off Haddington
- Family Room: Main
- Kitchen: Main
- Family Room: Bsmt
- Listing Brokerage: Re/Max Escarpment Realty Inc. - Disclaimer: The information contained in this listing has not been verified by Re/Max Escarpment Realty Inc. and should be verified by the buyer.

