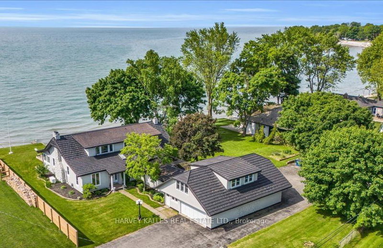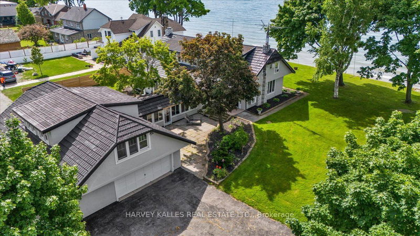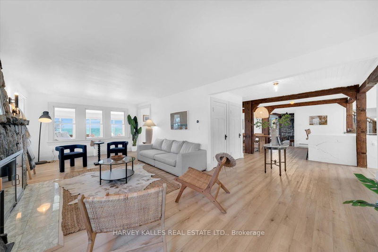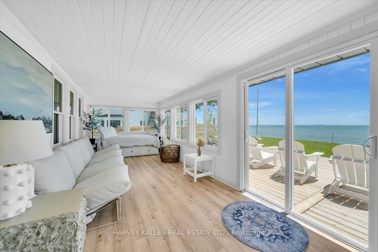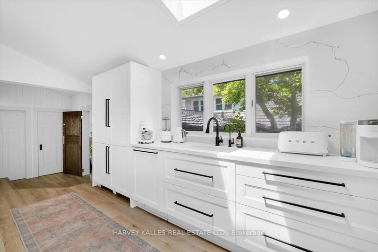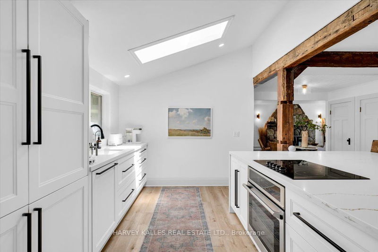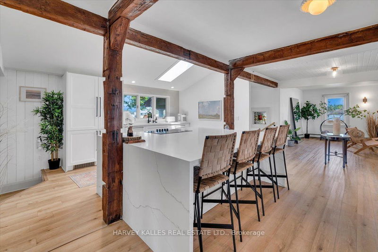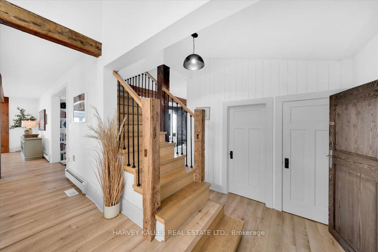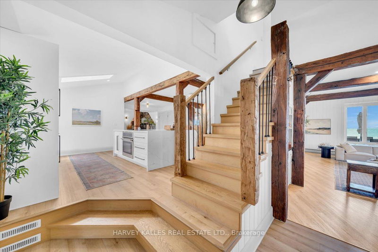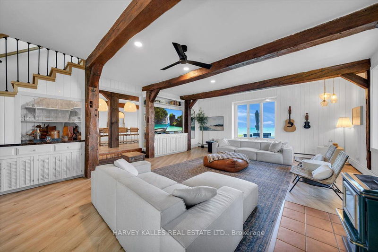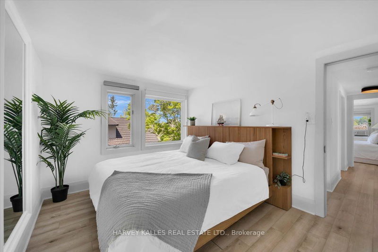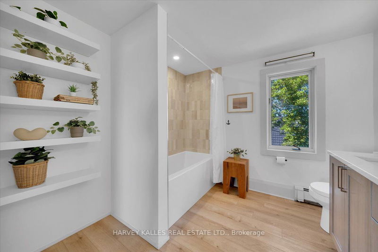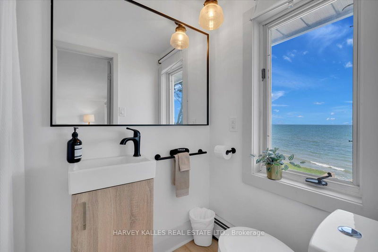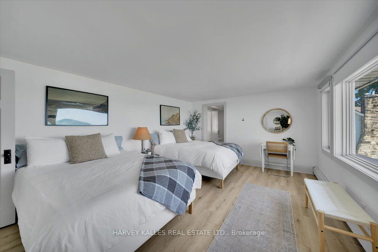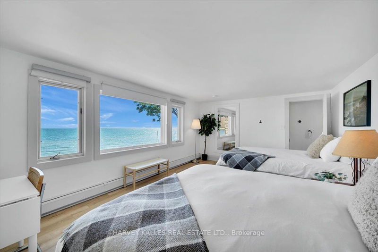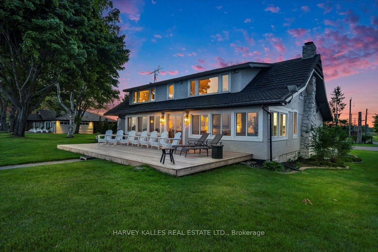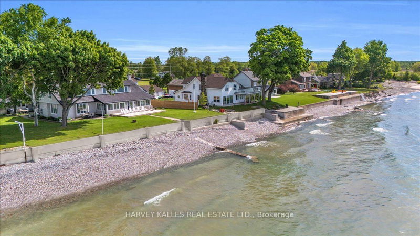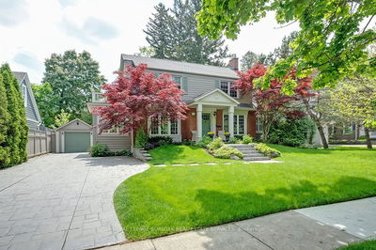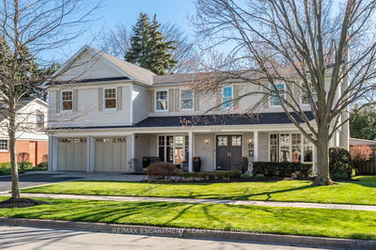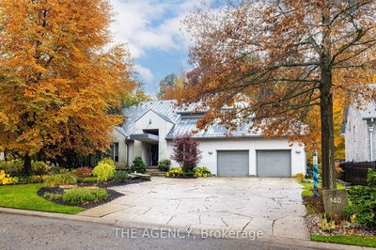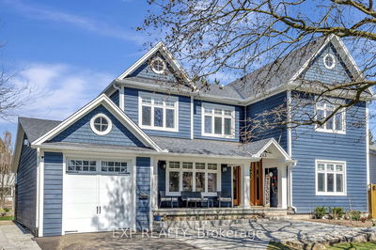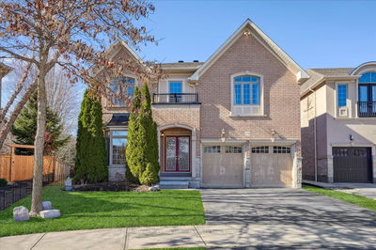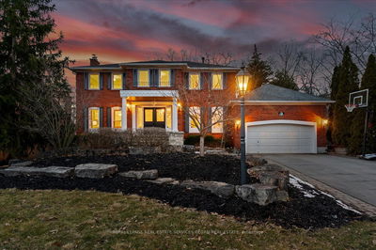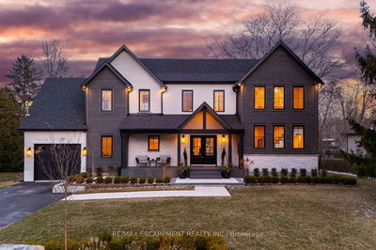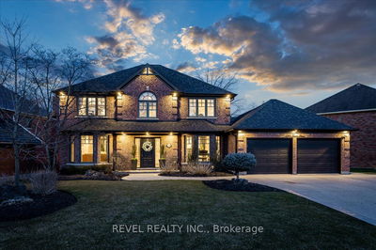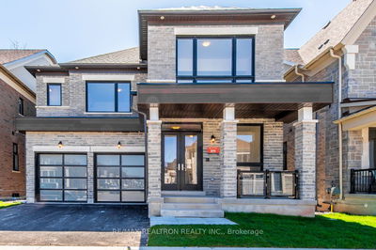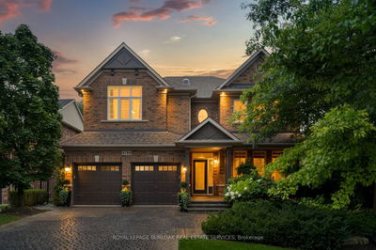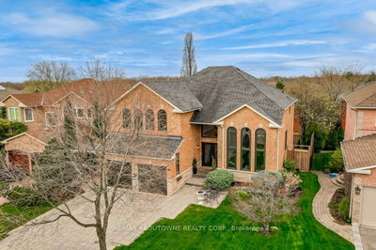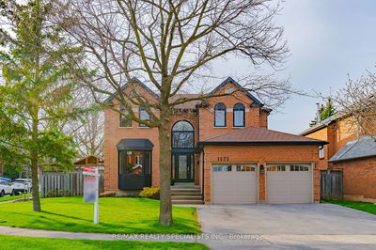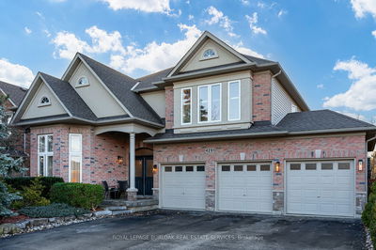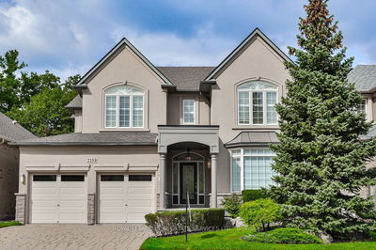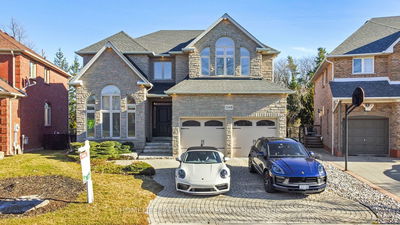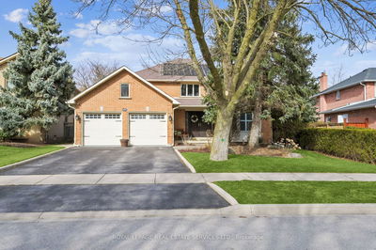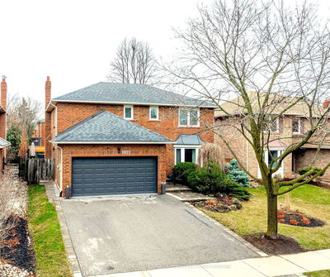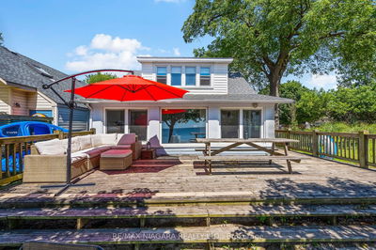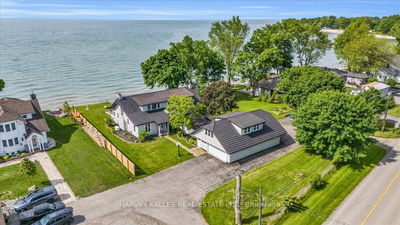Welcome To Beach House Niagara, The #1 Luxury Waterfront Estate In Niagara According To Airbnb, VRBO, Narcity And Blogto. Featured By Numerous Published Photographers And Influencers, This Carefully Curated And Professionally Decorated Space Is Sure To Turn Heads. Located On A Quadruple Waterfront Lot With 160 Feet Of Private Beach, It Is The Largest Waterfront Property In The Area. With Over 5,000 Square Feet Of Living Space, There's Room For Everyone! Meticulously Reimagined, Renovated From Top To Bottom Featuring A New Kitchen, 5 New Bathrooms And All New White Oak Flooring Throughout. The Kitchen Is Open Concept To The Massive Dining Room Featuring A Custom Table That Seats 14. The Formal Living Room, Sunken Living Room And The Sunroom All Feature Panoramic Water Views. The Sunroom Spans A Massive 35 Feet. The Sunken Living Room Is The Ultimate Family Hang Out, Featuring An 82" Samsung Smart TV, Original Wood Burning Stove. All Bedrooms Are Massive And Feature Walk In Closets. The Spa Room Features An Indoor Hot Tub, And There's A Main Floor Office With Built Ins, Plus A Bonus Space Of A Guest Loft With Pool Table, Couches And 3 Extra Rooms Located Above The Garage. The Four Car Garage Can Fit All Of Your Cars, Boats And Water Toys And The Massive U Driveway Fits Up To 12 Cars. Sold Fully Furnished Right Down To The White Bed Linens, White Spa Waffle Robes And Beige Beach Towels. Get Ready To Swim In The Beautiful Blue Waters With Sandy Bottom And Sunbathe On The Deck Of Your New Beach House Just 90 Minutes From Toronto! Must Be Seen To Fully Experience!
Property Features
- Date Listed: Wednesday, May 15, 2024
- City: Wainfleet
- Major Intersection: Lakeshore Rd and Station Rd
- Full Address: 11833 Lakeshore Road, Wainfleet, L0S 1V0, Ontario, Canada
- Living Room: Fireplace, Picture Window, Hardwood Floor
- Kitchen: Centre Island, Breakfast Bar, Picture Window
- Family Room: Sunken Room, Fireplace, Pot Lights
- Listing Brokerage: Harvey Kalles Real Estate Ltd. - Disclaimer: The information contained in this listing has not been verified by Harvey Kalles Real Estate Ltd. and should be verified by the buyer.

