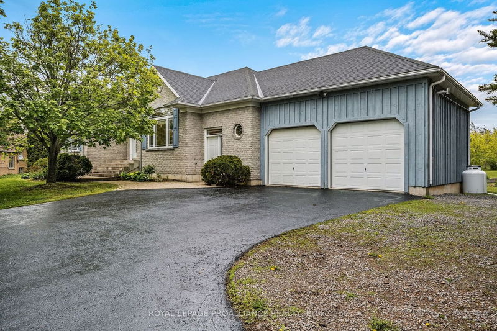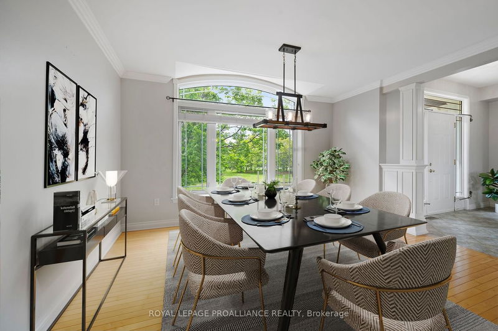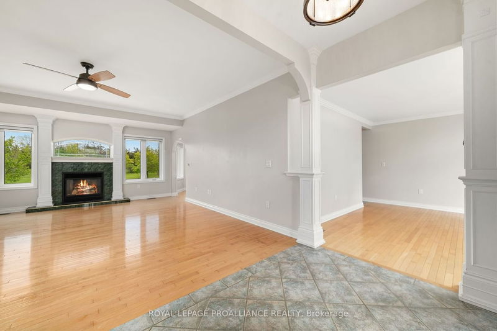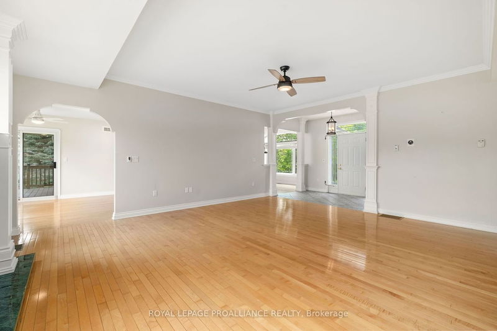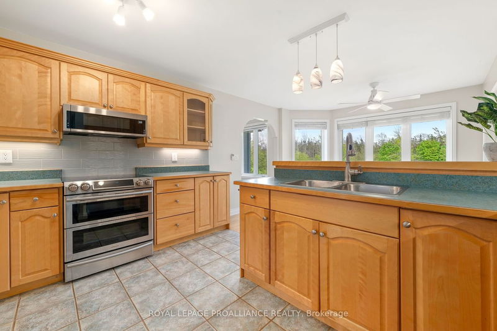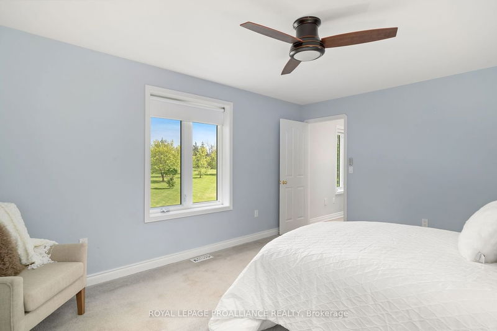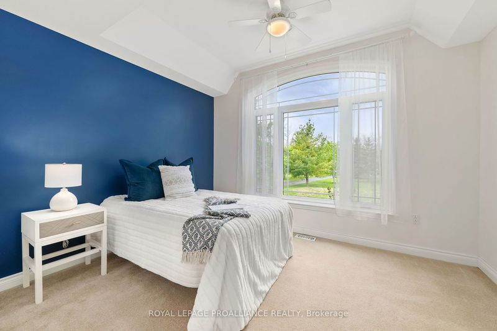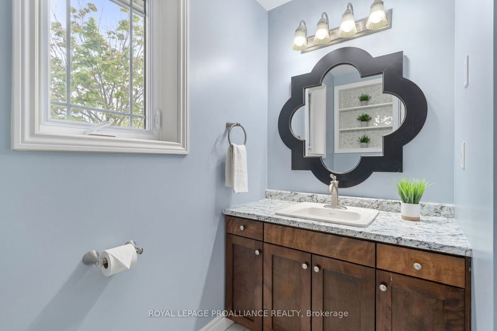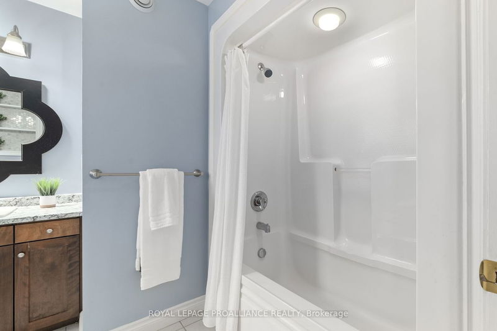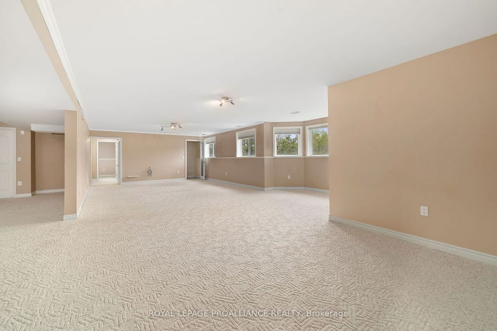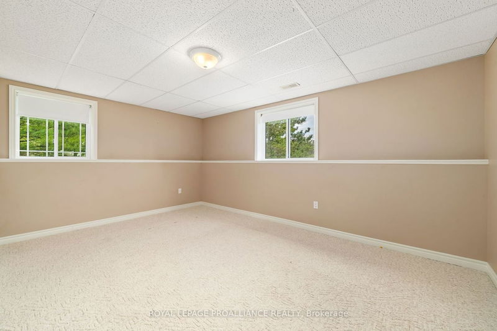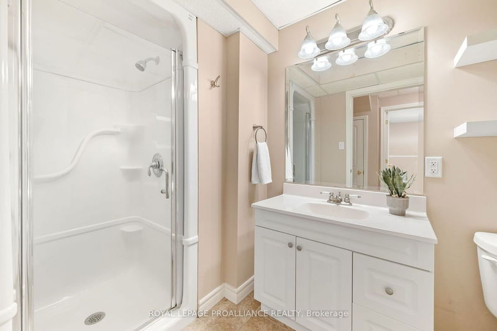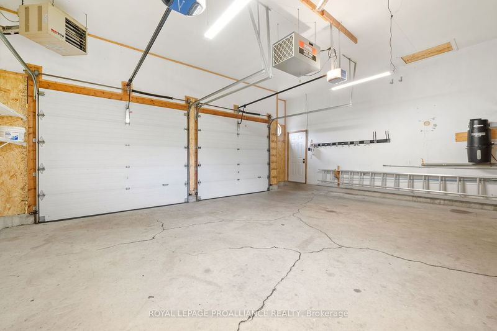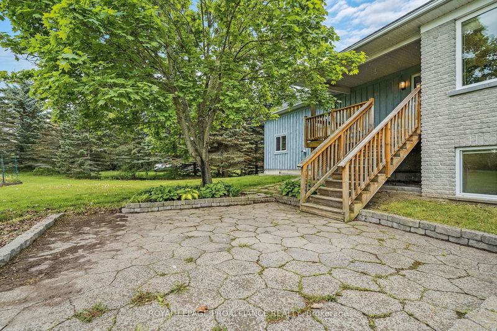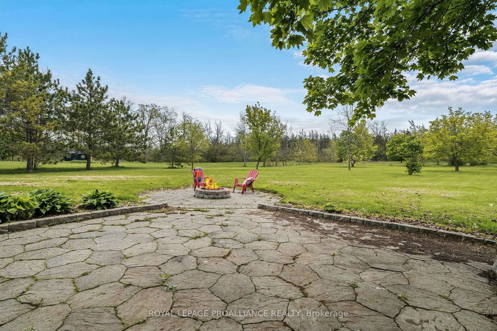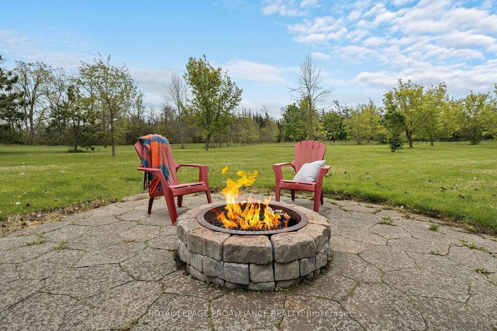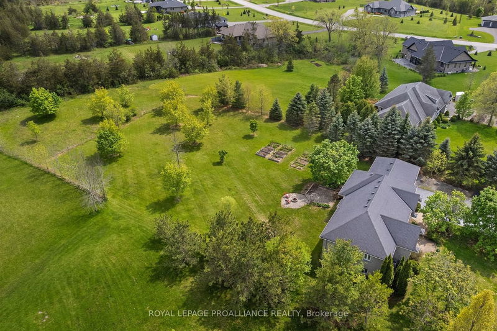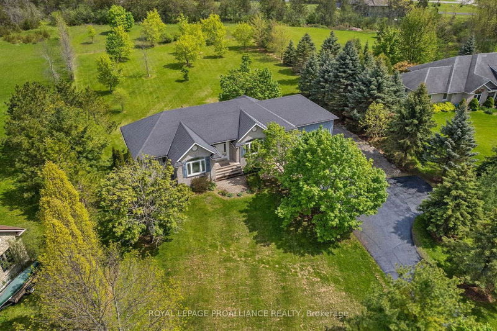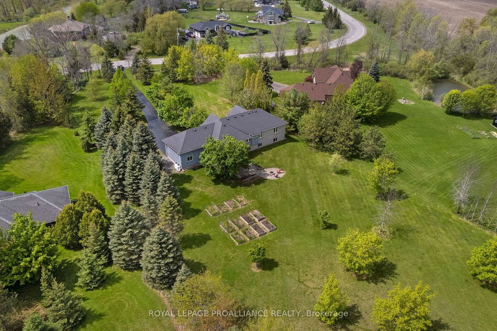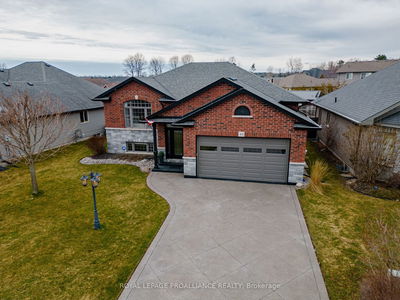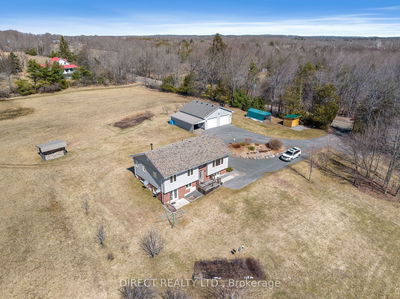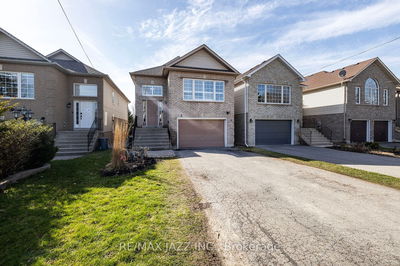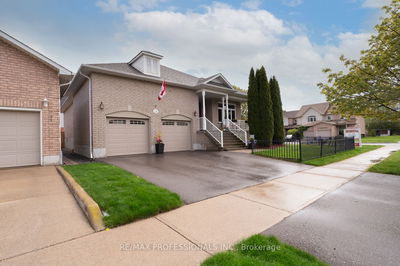Welcome to your new home in the heart of Village Woods, where charm meets functionality. Nestled amidst the tranquility of ponds and walking trails, yet conveniently located near farm markets, shopping, dining, wineries, and Hwy 401, this property offers the perfect blend of serene living and urban accessibility. Boasting 1.75 acres this property provides ample space for gardening, recreation, and relaxation. With deeded access to the nearby Bay of Quinte just a short stroll away, the opportunity for waterfront enjoyment is at your fingertips. Step inside to discover an inviting spacious layout, featuring a well-appointed kitchen with a cozy breakfast nook, a sunlit dining area, and a gracious living room adorned with a propane fireplace. This home offers two generously sized bedrooms and convenient main-floor laundry facilities. The covered porch provides the perfect spot for alfresco dining or simply enjoying the serene surroundings. Venture downstairs to the fully finished lower level with a separate entrance and in-law suite potential. The large lower level includes two additional bedrooms, 3-piece bathroom, and a large area perfect for a family room, wet bar, or potential second kitchen. The heated extra large double attached garage, complete with extra height, provides ample storage for vehicles and recreational gear. Surrounded by mature trees and perennial gardens, this picture-perfect home is a true sanctuary that offers the perfect canvas for your dream lifestyle in Village Woods by the Bay of Quinte.
Property Features
- Date Listed: Thursday, May 16, 2024
- Virtual Tour: View Virtual Tour for 1050 County Rd 23
- City: Prince Edward County
- Neighborhood: Ameliasburgh
- Major Intersection: Rednersville Road to Cty Rd 23
- Full Address: 1050 County Rd 23, Prince Edward County, K8N 4Z1, Ontario, Canada
- Living Room: Main
- Kitchen: Main
- Family Room: Lower
- Listing Brokerage: Royal Lepage Proalliance Realty - Disclaimer: The information contained in this listing has not been verified by Royal Lepage Proalliance Realty and should be verified by the buyer.


