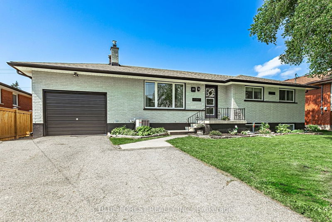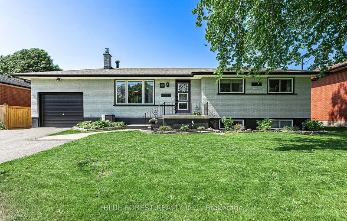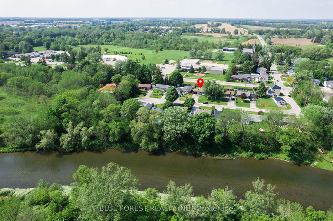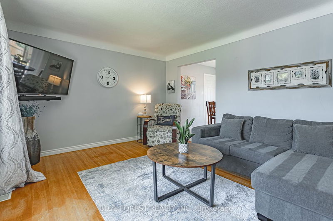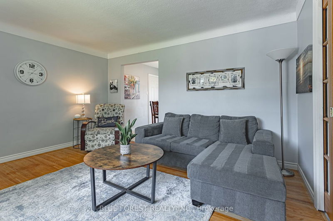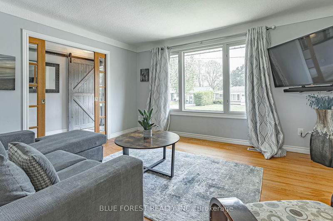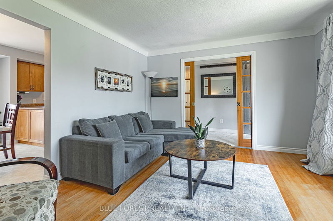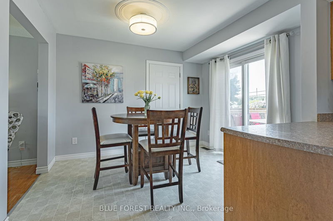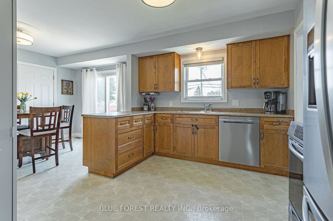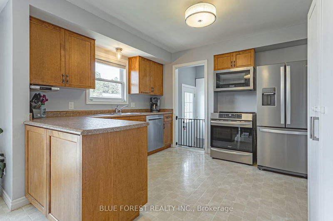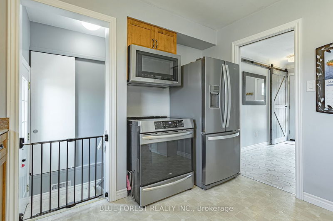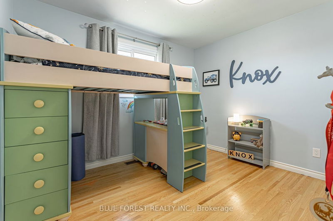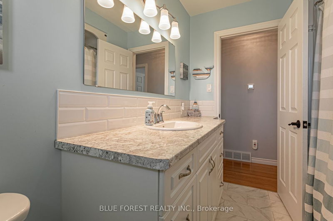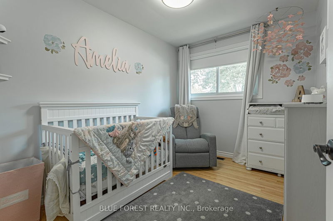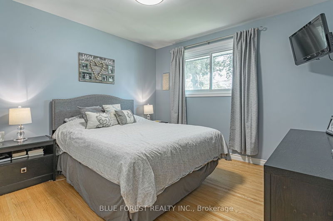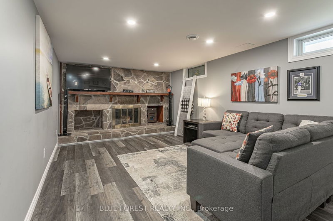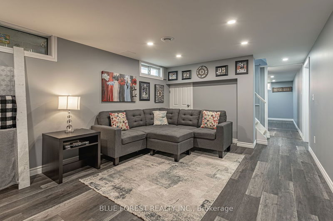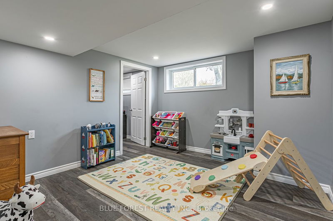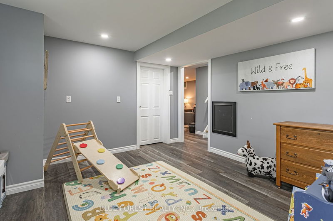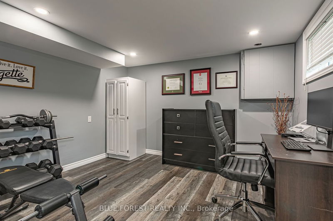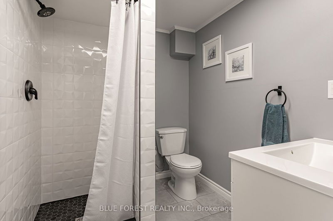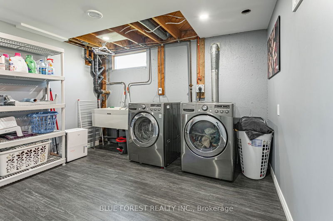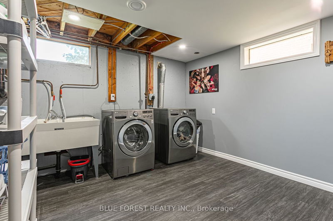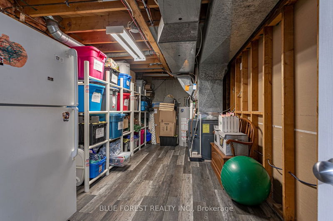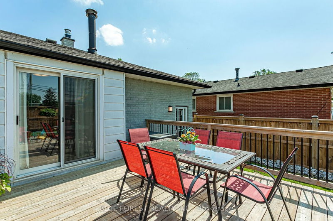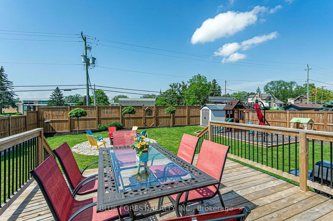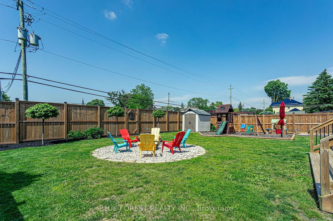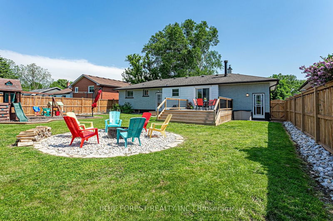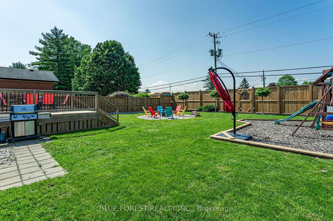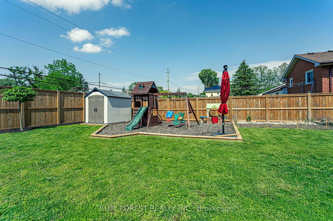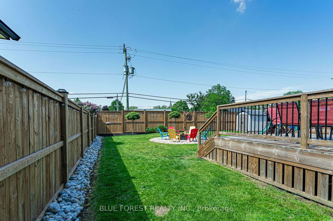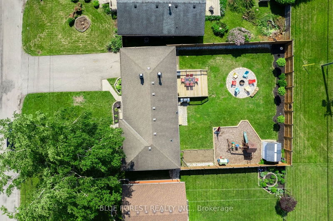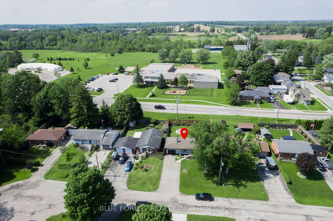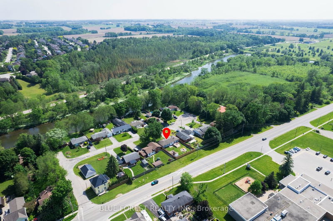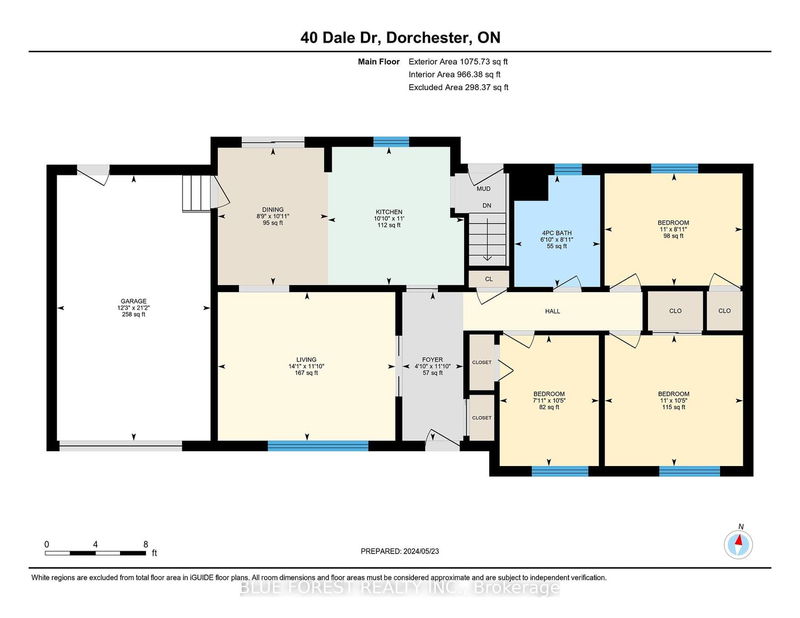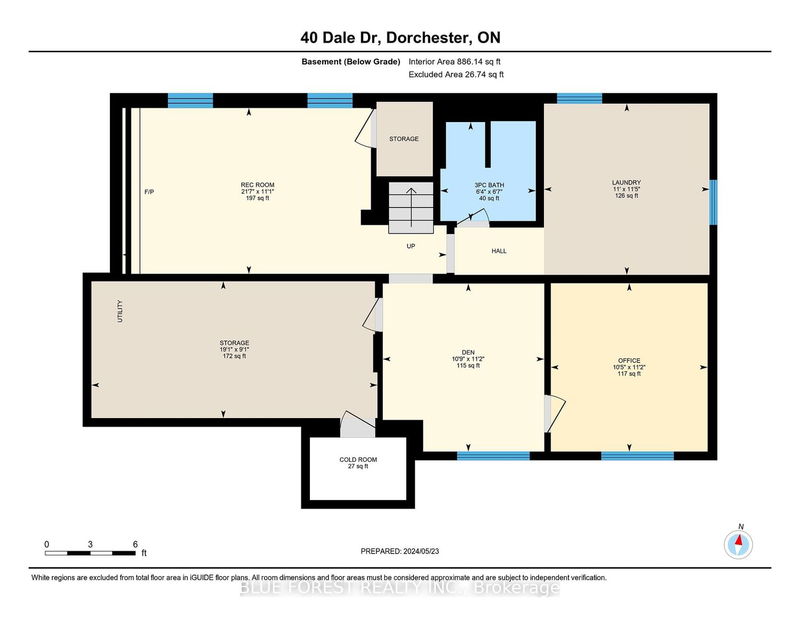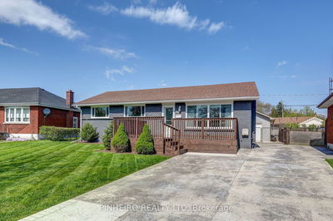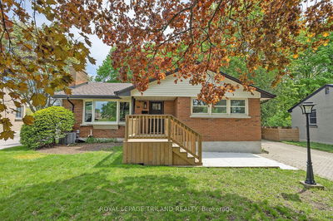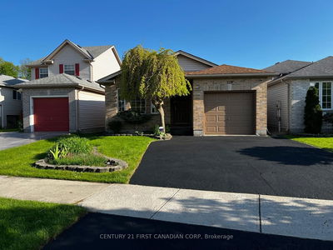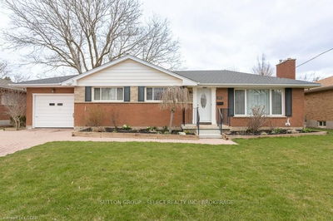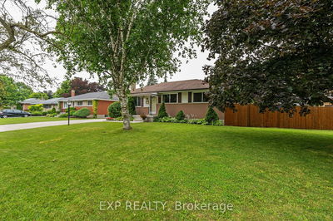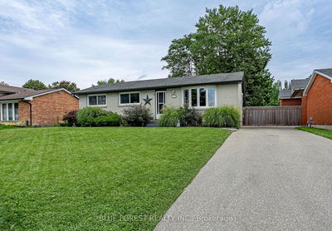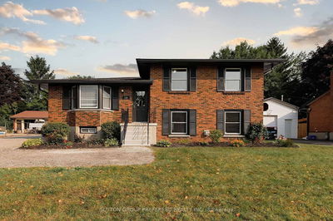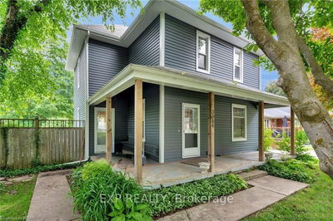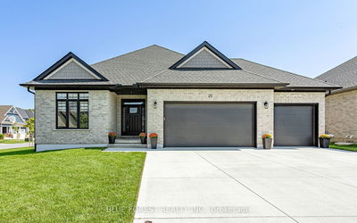Whether youre looking for a great family home or are looking to downsize to one floor living - this may very well be the perfect home for you. Set in the sought after community of Dorchester and on a dead end street that runs parallel to the banks of the Thames River with a large fully fenced yard with a recently replaced privacy fence and rear deck. This home has had the exterior (brick) recently painted and boasts an oversized, attached garage with an inside entry. The main floor retain the original hardwood flooring and has a family room with French glass pocket doors which leads to the eating area and functional kitchen with neutral toned cabinetry. Patio doors lead off of the eating area, inviting you to the rear deck, where you can watch the kids play or socialize around the firepit. There are three bedrooms and an updated 4 pc bathroom also on the main level. On the lower level you will find the just renovated 3 pc bath, a 4th bedroom, laundry room, office or playroom and the utility room, offering additional storage. Great House, Great Street and Great Community!!
Property Features
- Date Listed: Thursday, May 23, 2024
- Virtual Tour: View Virtual Tour for 40 Dale Drive
- City: Thames Centre
- Neighborhood: Dorchester
- Full Address: 40 Dale Drive, Thames Centre, N0L 1G2, Ontario, Canada
- Kitchen: Main
- Living Room: Fireplace
- Listing Brokerage: Blue Forest Realty Inc. - Disclaimer: The information contained in this listing has not been verified by Blue Forest Realty Inc. and should be verified by the buyer.

