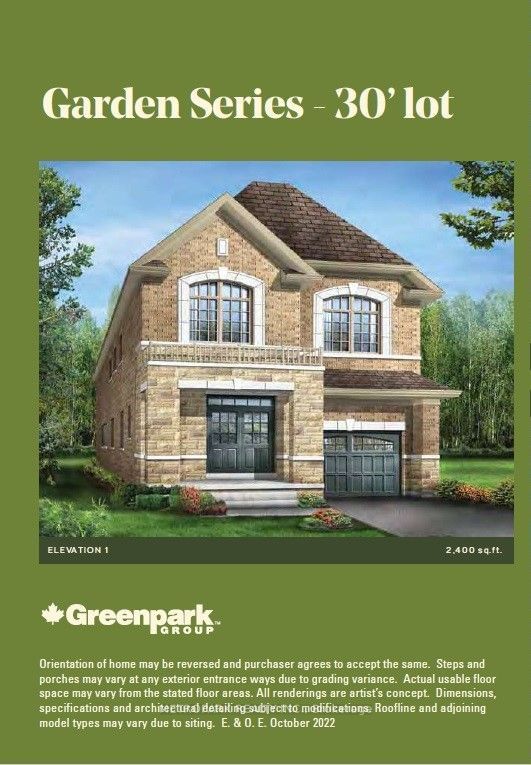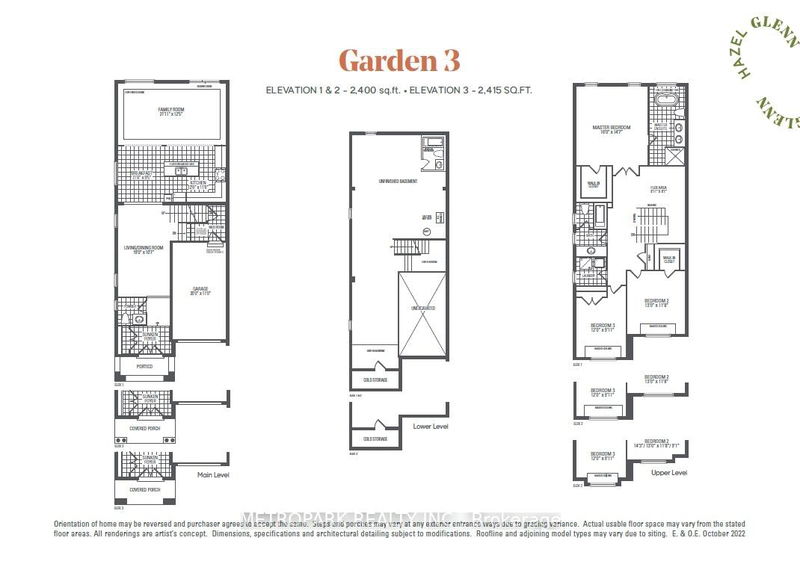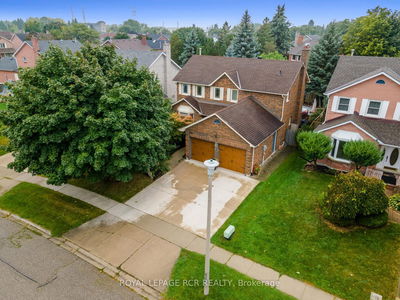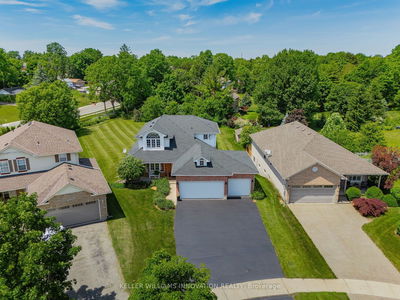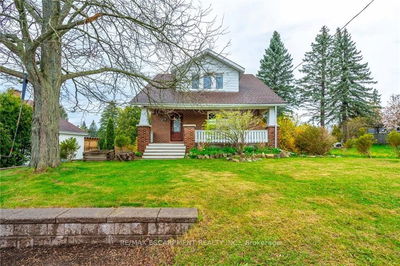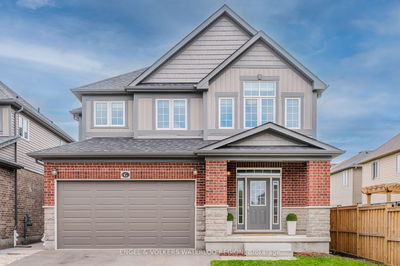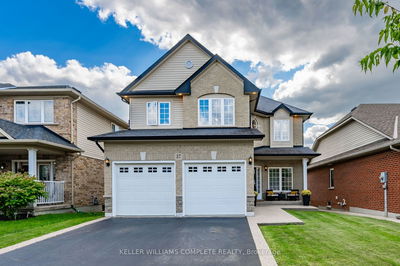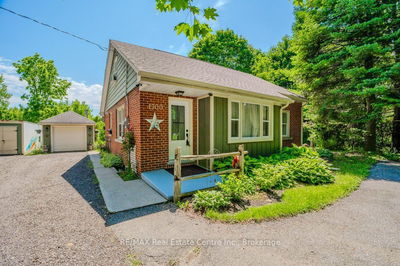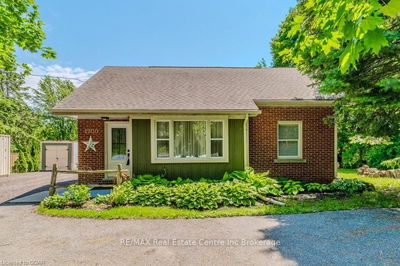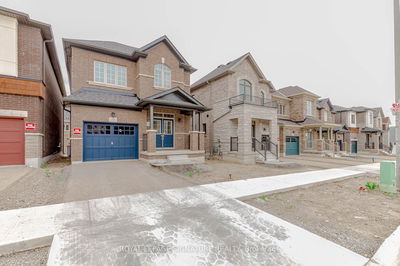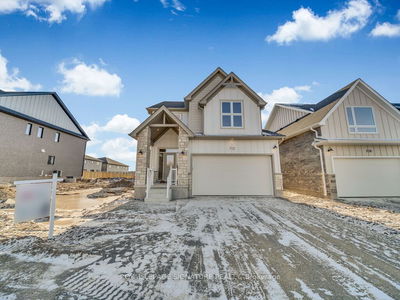2,400 Sq Ft Brand New Home By Greenpark Homes with 9' Ceilings 1st & 2nd Floor, Stone Counters & Undermount Sink in Kitchen, Full Depth Cabinets Over Fridge, Upgraded Pantry Depth, Ceramic & Laminate Throughout, Stained Stairs and 200 AMP Service.
Property Features
- Date Listed: Monday, May 27, 2024
- City: Cambridge
- Major Intersection: Dundas St S & Morrison Road
- Full Address: 54 Attwater Drive, Cambridge, N1T 0G6, Ontario, Canada
- Kitchen: Stone Counter, Ceramic Floor, Centre Island
- Living Room: Combined W/Dining, Laminate
- Family Room: Laminate
- Listing Brokerage: Metropark Realty Inc. - Disclaimer: The information contained in this listing has not been verified by Metropark Realty Inc. and should be verified by the buyer.

