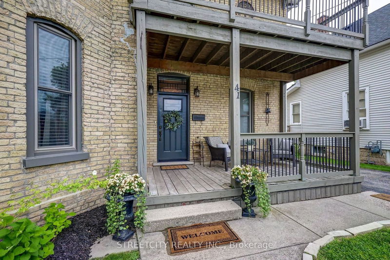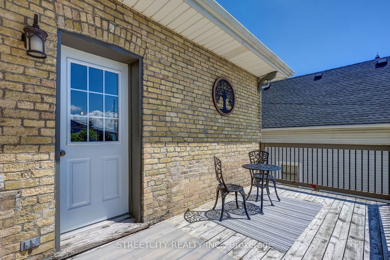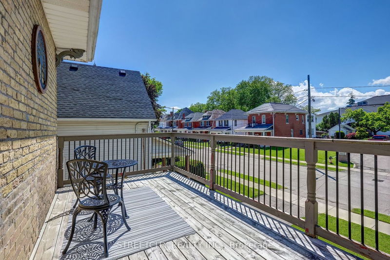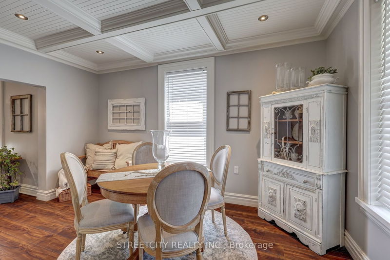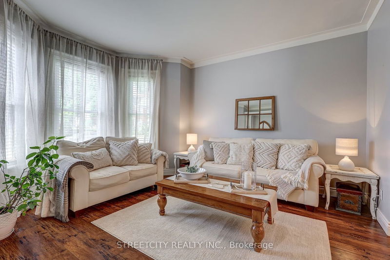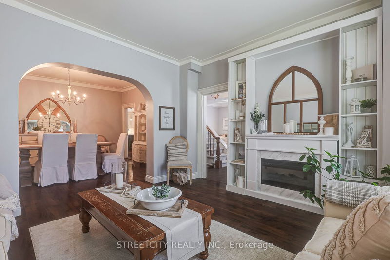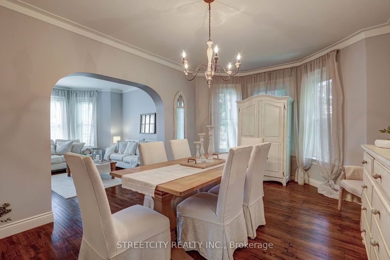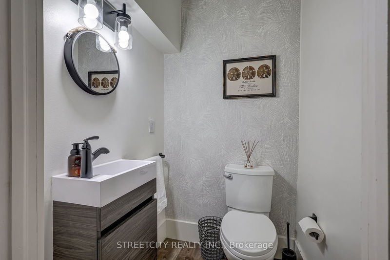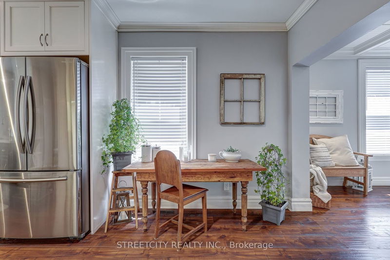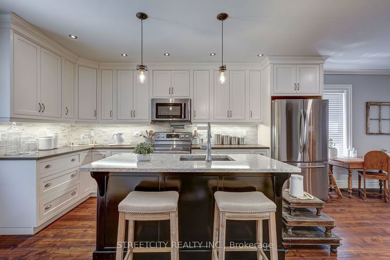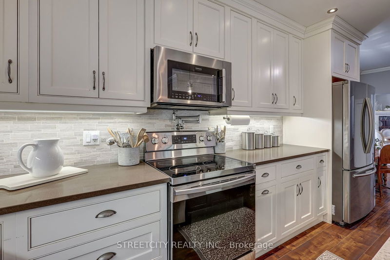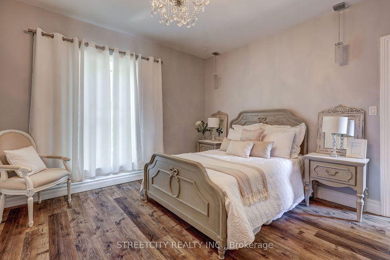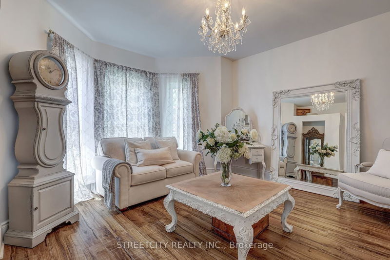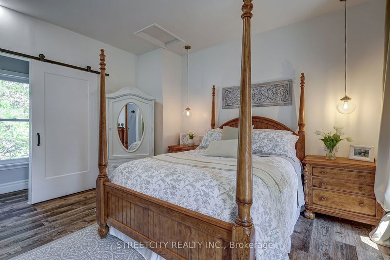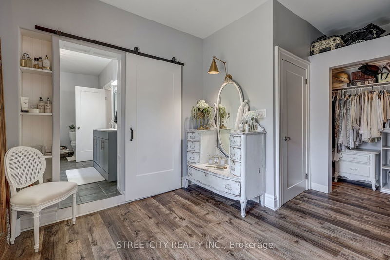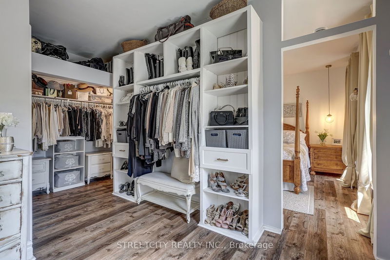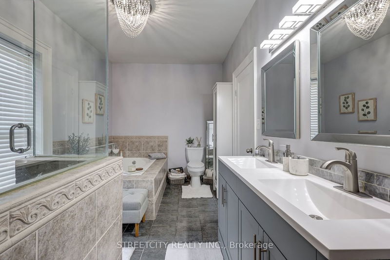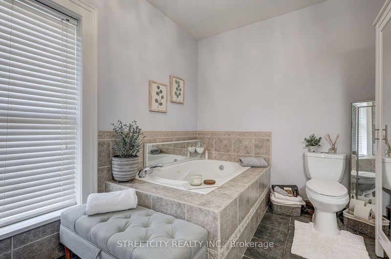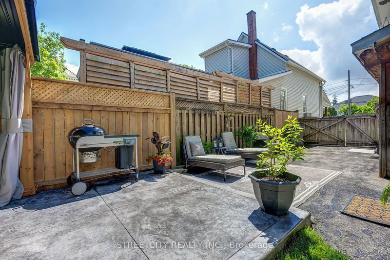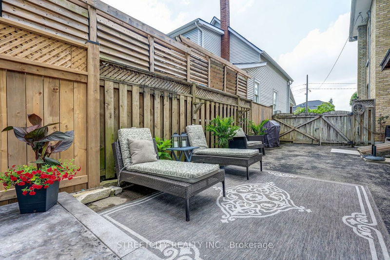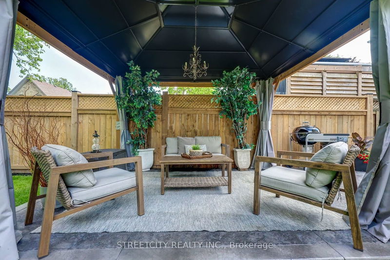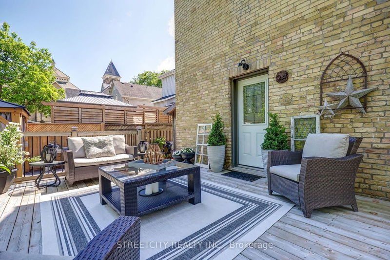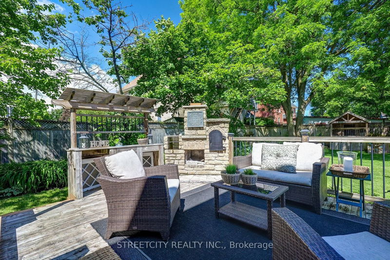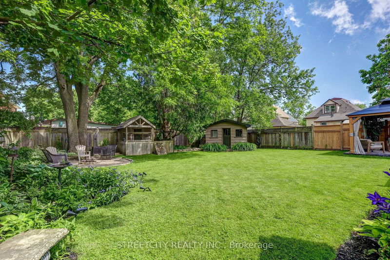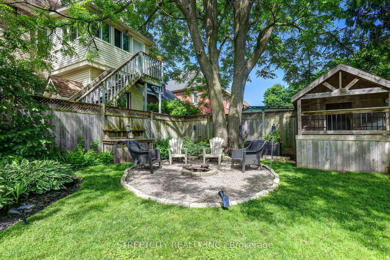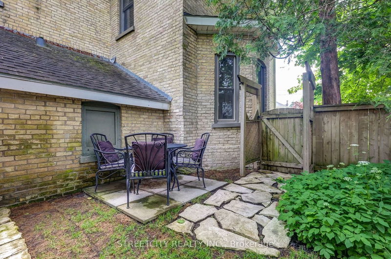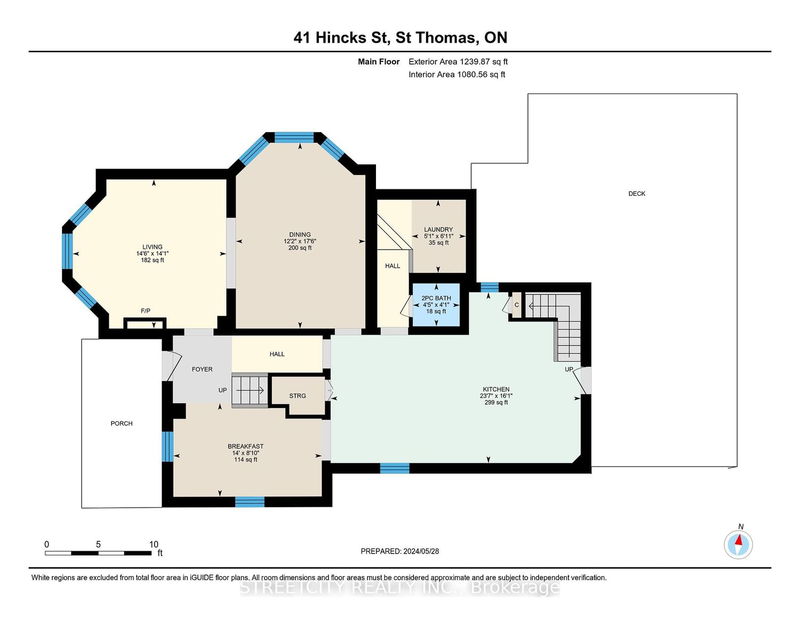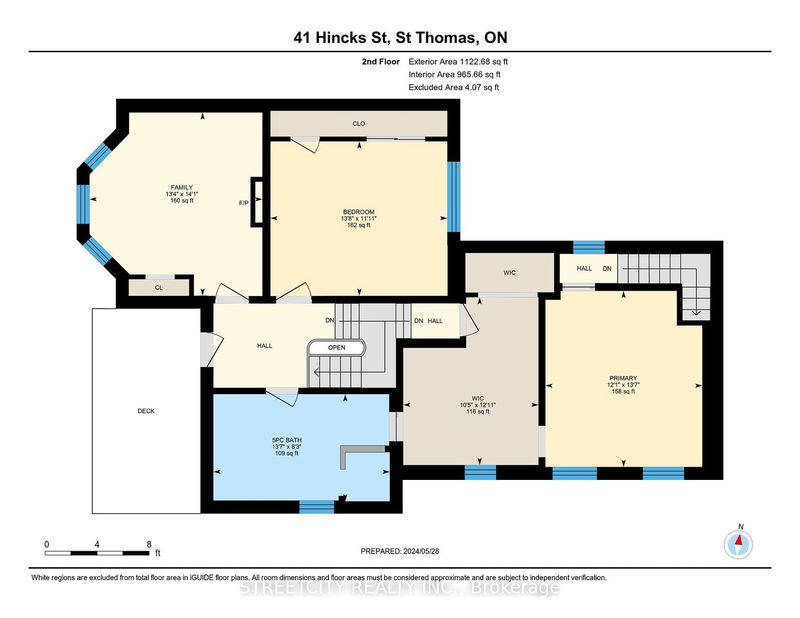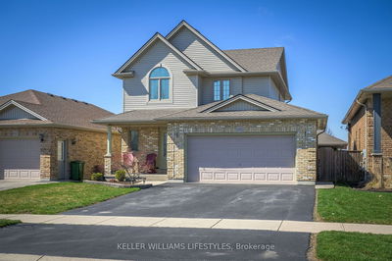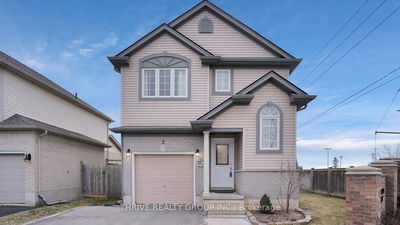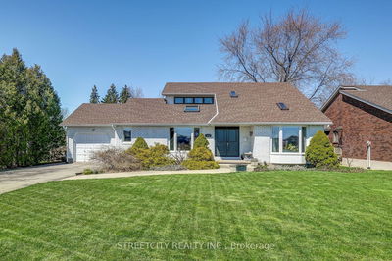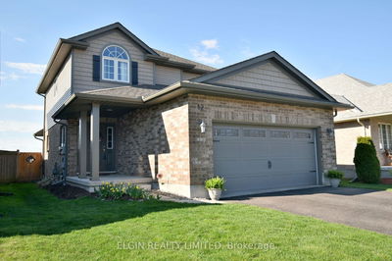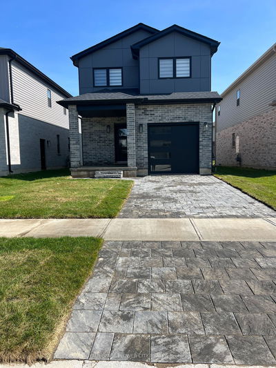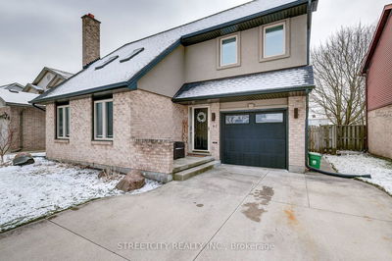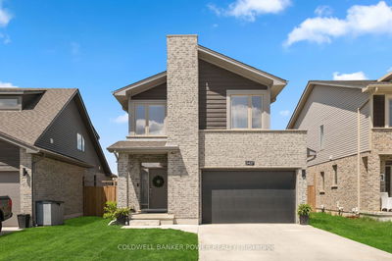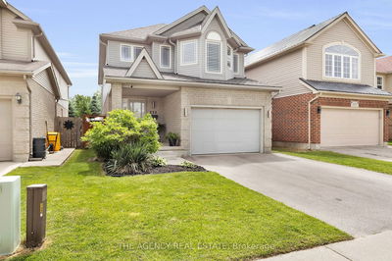If you love century homes, this is the property you've been waiting for. As stunning in person as it is in the photos, this gorgeous 3-bedroom brick home sits on a beautiful lot in the courthouse district. A beautiful staircase welcomes you upon entry, leading to large principal rooms on the main floor featuring stunning hardwood floors and large windows that allow for abundant natural light. The living room boasts a fireplace perfect for enjoying a drink. The updated kitchen is a chef's dream, complete with an island, ample cupboard space, stone counters, and recently purchased appliances. The formal dining room is an ideal space to entertain guests, offering room for the entire family. The den serves as a versatile space, perfect for a home office or a family room for the kids. Additionally, there is a convenient main floor laundry room and a 2-piece bathroom. Upstairs, the second floor features a charming balcony, the perfect spot for your morning coffee. The incredible primary suite, along with two additional generous bedrooms, awaits you. The primary suite includes a closet that's to die for and a cheater 5-piece ensuite with a large soaker tub, walk-in shower, and double sinks. The backyard is an oasis, featuring a large deck with a pizza oven, fireplace, and sink. A recently installed concrete patio with a large gazebo and full fencing, combined with stunning landscaping, creates the ultimate outdoor space for entertaining. Book your showing today!
Property Features
- Date Listed: Tuesday, May 28, 2024
- Virtual Tour: View Virtual Tour for 41 Hincks Street
- City: St. Thomas
- Neighborhood: SW
- Full Address: 41 Hincks Street, St. Thomas, N5R 3N8, Ontario, Canada
- Living Room: Hardwood Floor, Fireplace
- Kitchen: Main
- Listing Brokerage: Streetcity Realty Inc. - Disclaimer: The information contained in this listing has not been verified by Streetcity Realty Inc. and should be verified by the buyer.


