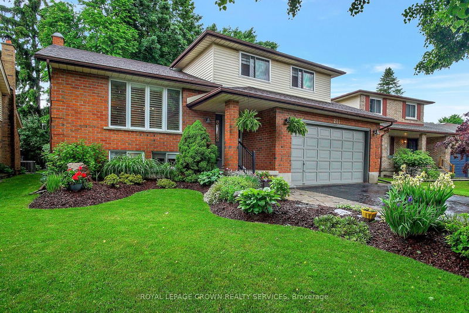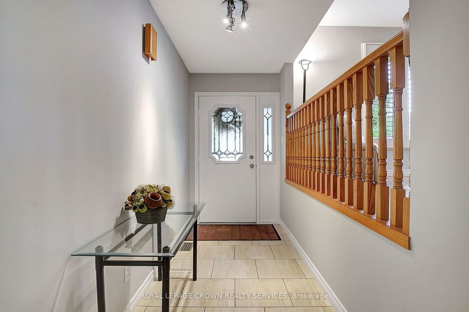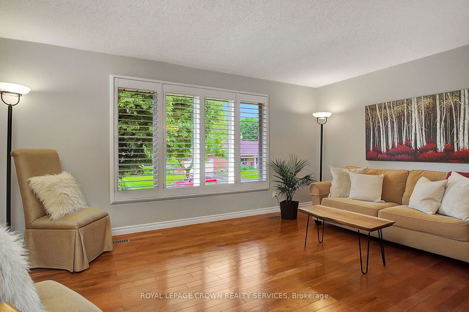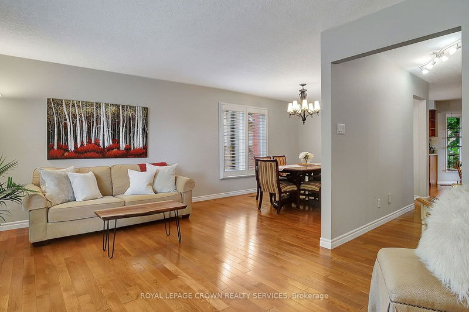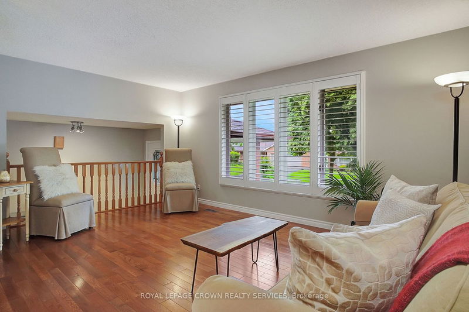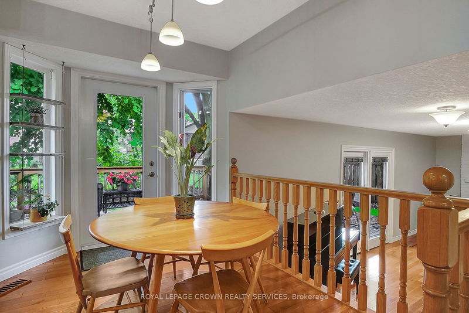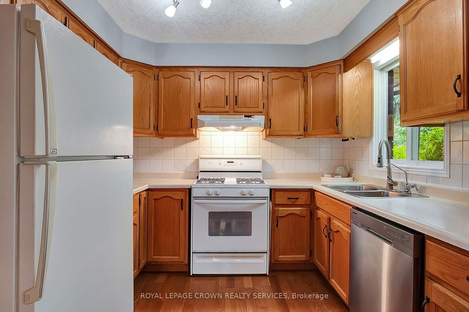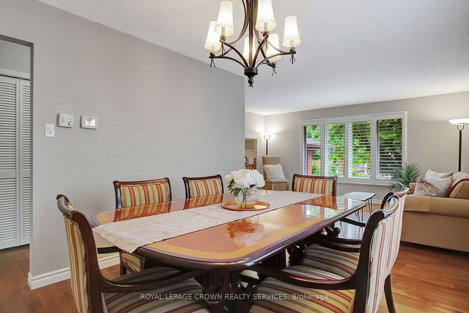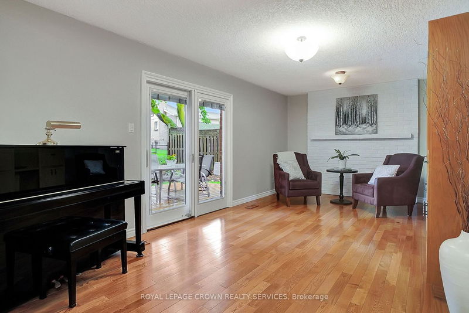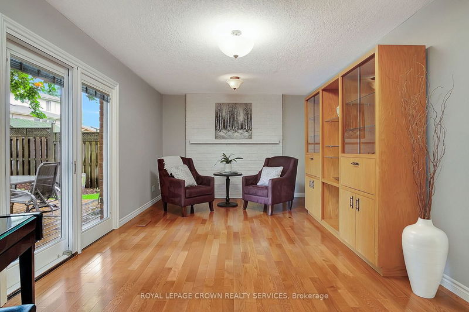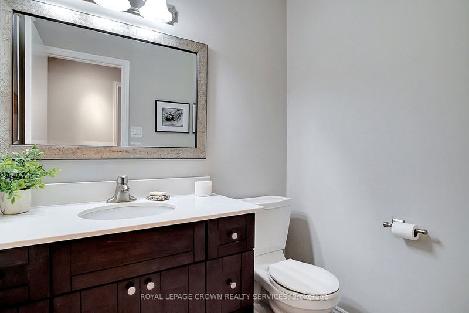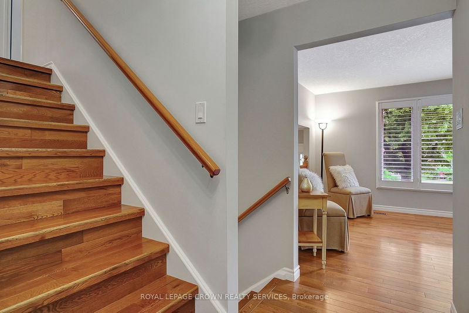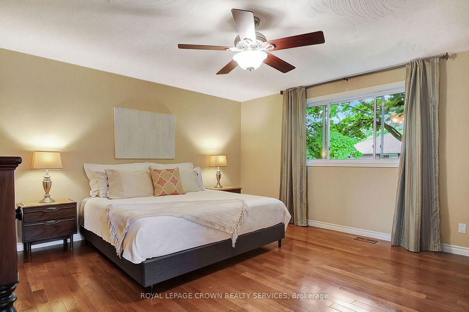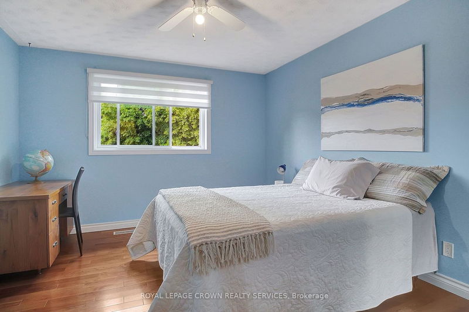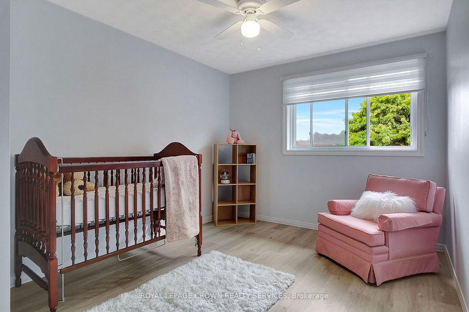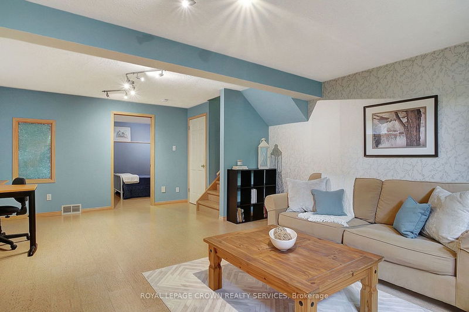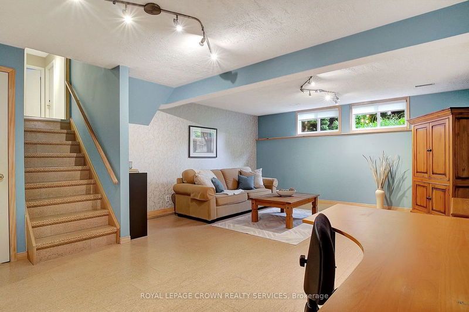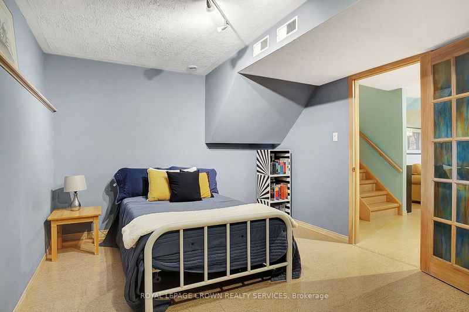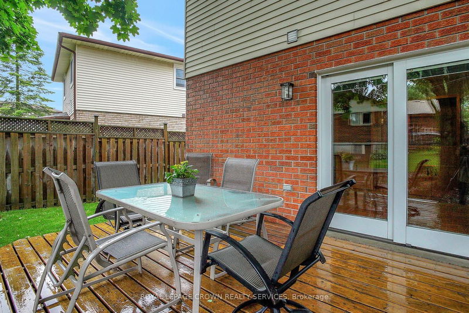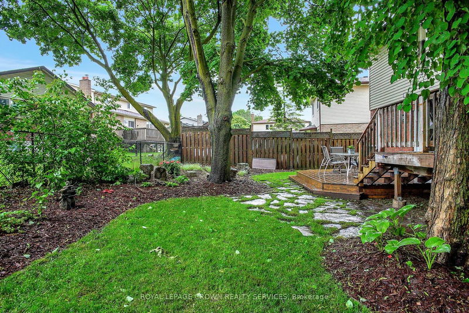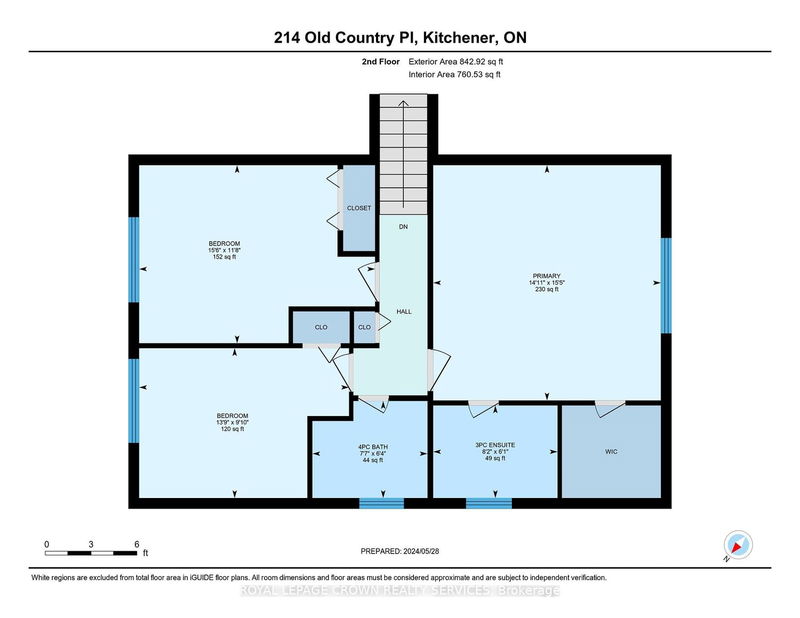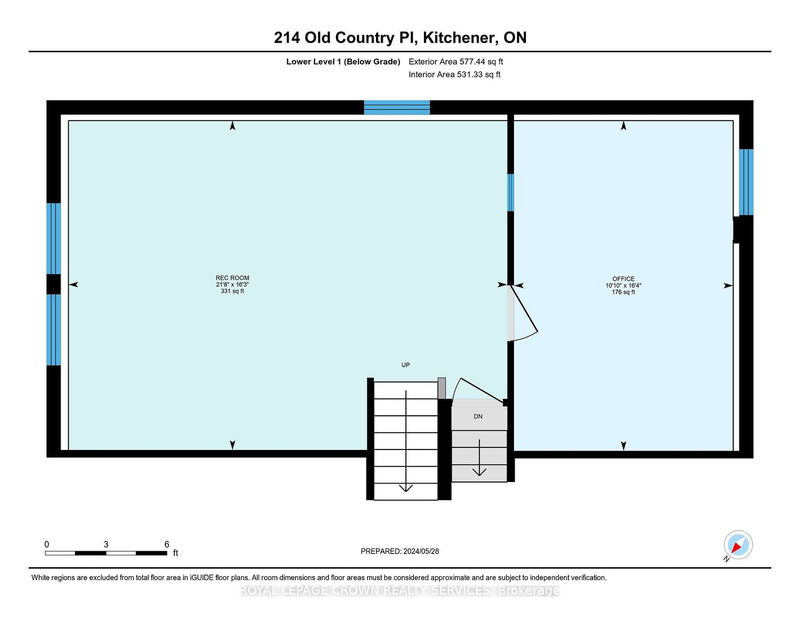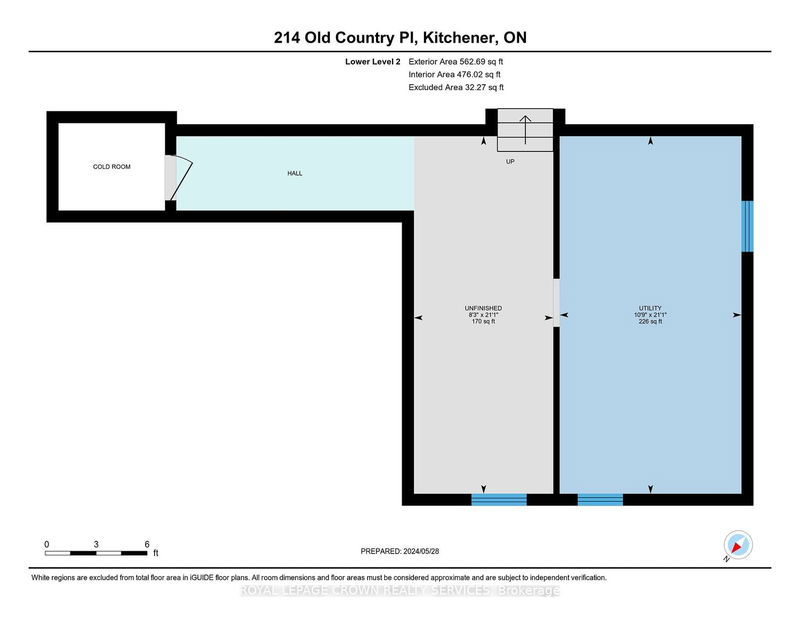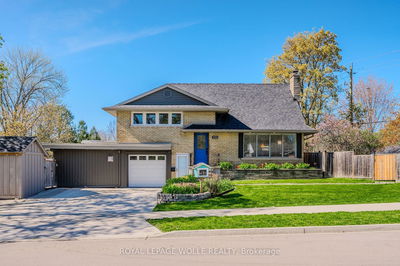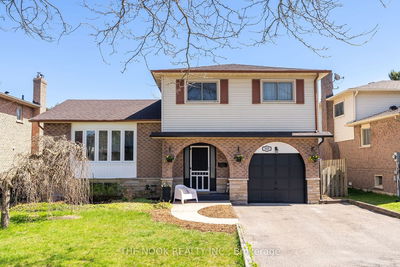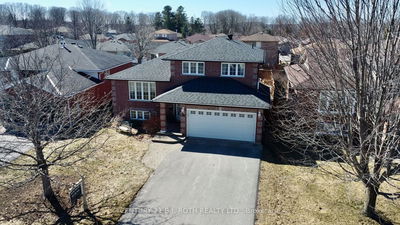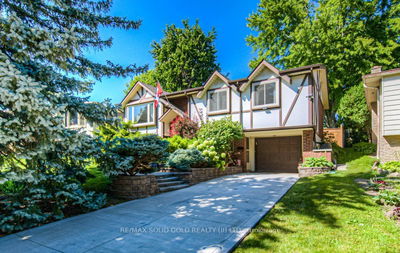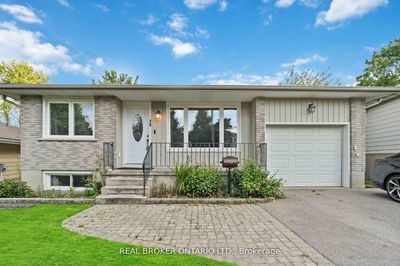Welcome to your dream home, a captivating 5-level side split nestled within a serene neighbourhood, boasting an enchanting front garden that welcomes you with its vibrant blooms and lush greenery. Upon entering, you're immediately struck by the seamless flow of space and abundance of natural light. The main level features a family room where casual, relaxed evenings can be spent watching your favourite movies. A charming powder room and main floor laundry round out this level. Venture a few steps up to discover a spacious living room, perfect for family and friends to gather, while the adjacent dining area offers a graceful backdrop for entertaining guests. Through the dining room to the heart of the home - a bright kitchen with the perfect spot for morning coffees overlooking the picturesque backyard and the lower family room. The upper level hosts the spacious primary suite, complete with an updated ensuite bath and a walk-in closet, providing a serene retreat at the end of each day. Two additional bedrooms and a full bath on the upper level offer plenty of space for family members or guests. But the allure of this home doesn't end there. Descend to the lower levels to discover versatile living spaces that cater to every need. A large rec room awaits on the lower level along with a separate bonus room that will make an ideal workspace, guest bedroom or personal gym. Still one more level down is the utility room, cold cellar and an abundance of storage space and as a bonus there is a rough-in for yet another bathroom. Finally, step outside to the backyard oasis, where 2 deck areas offer great options for outdoor enjoyment amidst the backdrop of mature trees and stunning gardens. With its enchanting front garden, versatile living spaces, fantastic neighbourhood, quick expressway and 401 hwy access, this is a perfect family home where all you have to do is move in and enjoy. Schedule your private tour today and prepare to fall in love.
Property Features
- Date Listed: Wednesday, May 29, 2024
- Virtual Tour: View Virtual Tour for 214 Old Country Place
- City: Kitchener
- Major Intersection: Blockline to Country Hill to Old Country Dr to Old Country Pl.
- Family Room: Main
- Kitchen: Main
- Living Room: Main
- Listing Brokerage: Royal Lepage Crown Realty Services - Disclaimer: The information contained in this listing has not been verified by Royal Lepage Crown Realty Services and should be verified by the buyer.


