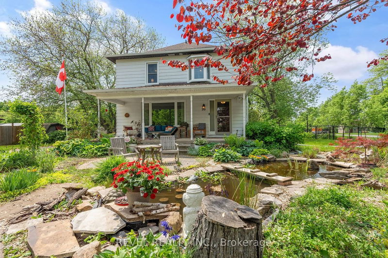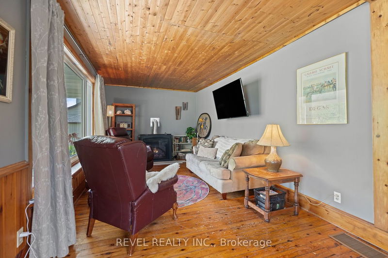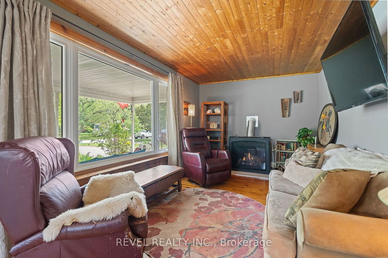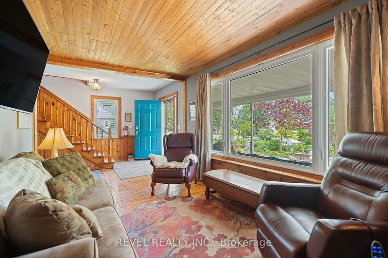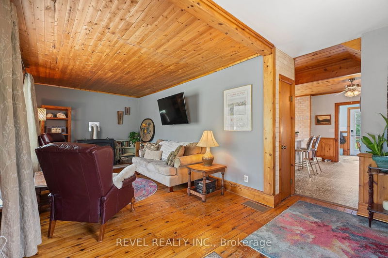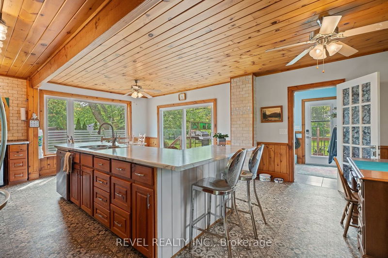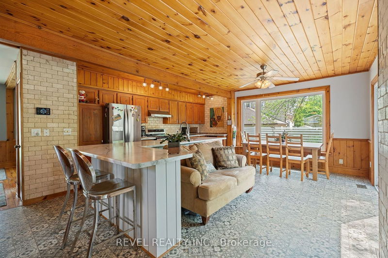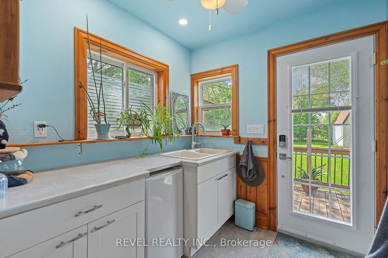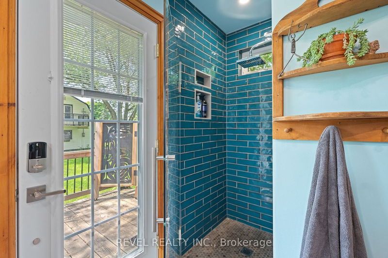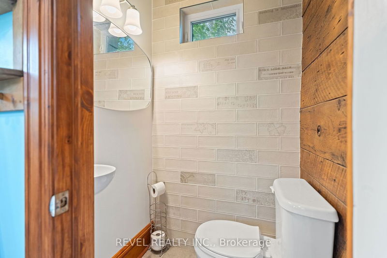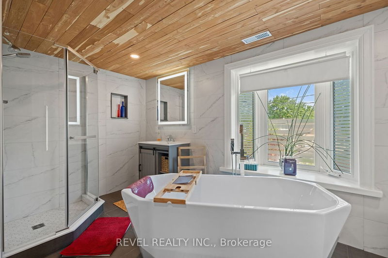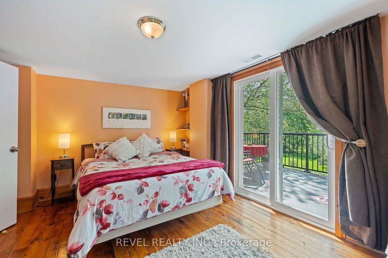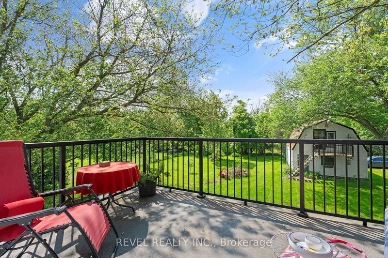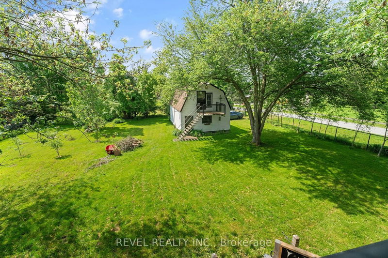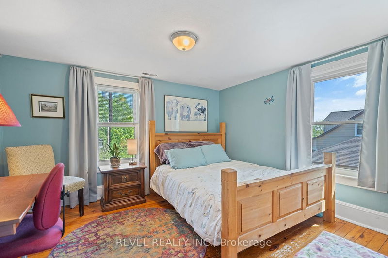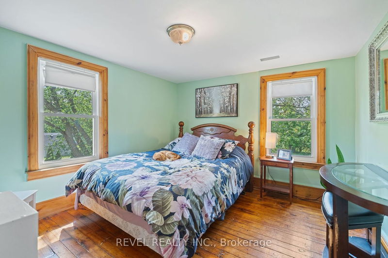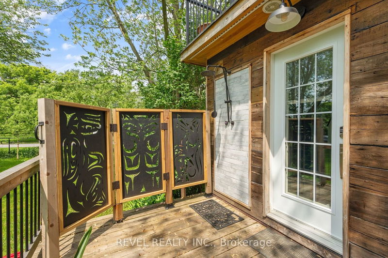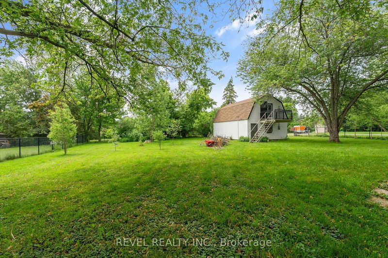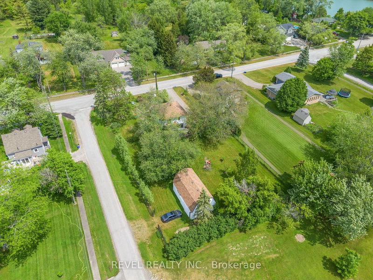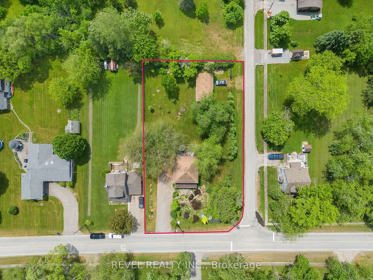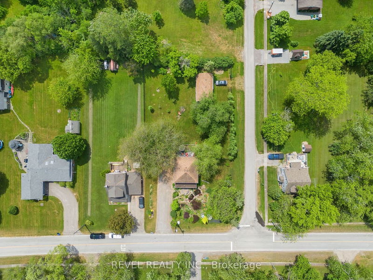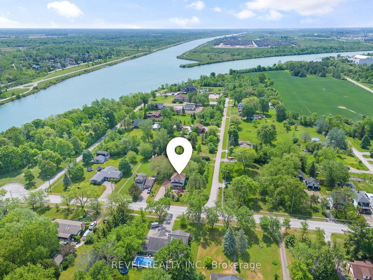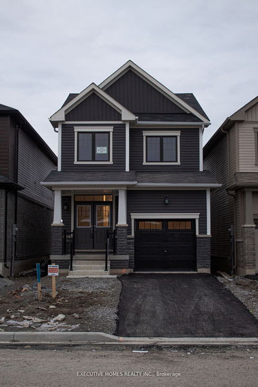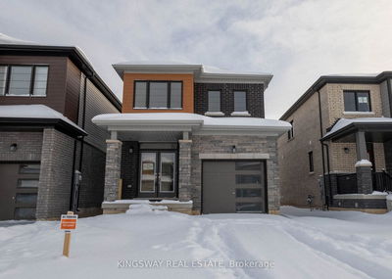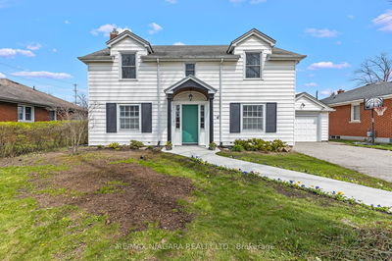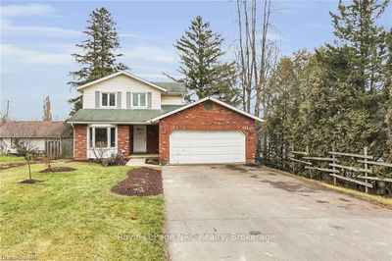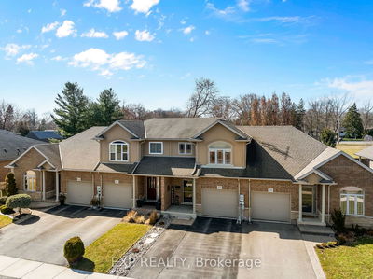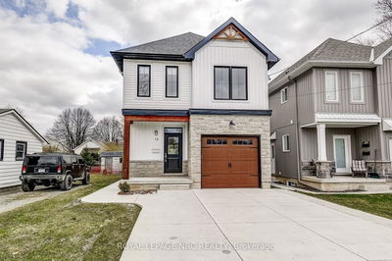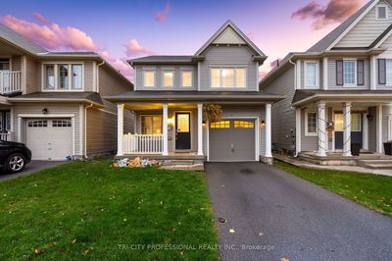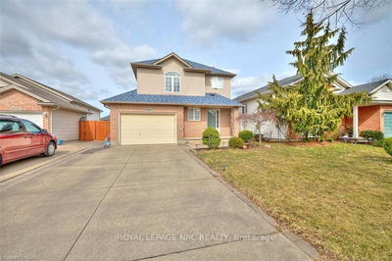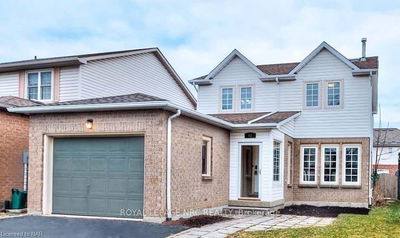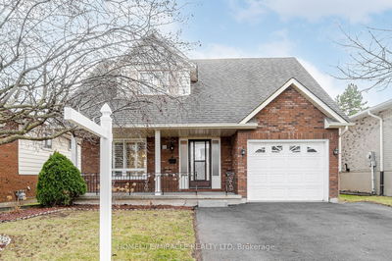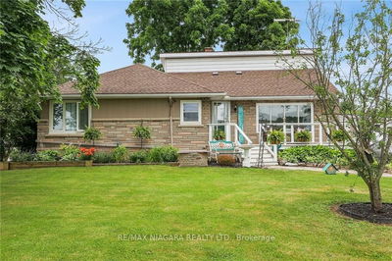39 Bridge Street W., Port Robinson West, is a two-story executive farmhouse near the Welland Canal and Recreational Trail. It has a 400 sq ft country kitchen, three bedrooms, two full bathrooms, and a barn/shop with a loft. The property is on a fully fenced 110' x 200' lot with two driveways and a naturalized landscaped front yard with two ponds. The covered front porch is a great place to chill and listen to the water features. The foyer opens to a spacious living room with a cozy gas fireplace (2021), original red pine floors, and pine beadboard. The kitchen was redesigned (2022) with new countertops, counter seating, Mannington sheet vinyl flooring, an eight-foot picture window, and eight-foot patio doors leading to the wraparound deck with outdoor shower. The main floor bathroom/mudroom has heated floors, a tiled shower, a sink from 1901, and ample storage. The three large bedrooms are on the second floor, with the primary bedroom featuring a 14' x 9' balcony overlooking the fully fenced backyard. The main bathroom (2023) is spa-inspired, with a soaker tub, walk-in shower, two vanity mirrors, and dimmer lights. The partially finished basement has a large cold cellar, space for two additional bedrooms, a rec room, and laundry (washer/dryer 2021). The enormous shop with separate hydro, steel framing, double doors, and a loft offers endless possibilities! This home has had a lot of updates, including a septic tank (2017), eavestroughs (2020), windows (2021), a sump pump (2024), furnace and AC (2021), a fully fenced yard (2017), hot water on demand (2021), and a water filtration system. It's just a few steps from the Welland Canal Recreational Trail and minutes from HWY 406, so you'll love the lifestyle that 39 Bridge Street West has to offer.
Property Features
- Date Listed: Wednesday, May 29, 2024
- City: Thorold
- Major Intersection: QEW Niagara to Highway 406 to Merritt Road to Kottmeier Road to Port Robinson Road to Bridge Street West.
- Living Room: Main
- Kitchen: Eat-In Kitchen
- Listing Brokerage: Revel Realty Inc. - Disclaimer: The information contained in this listing has not been verified by Revel Realty Inc. and should be verified by the buyer.

