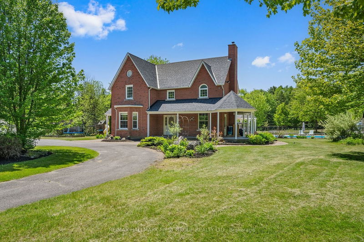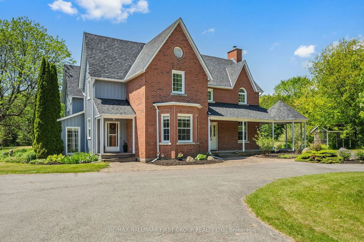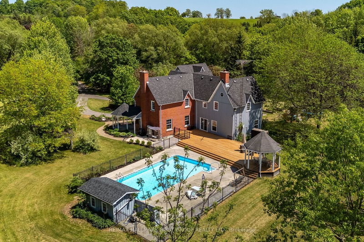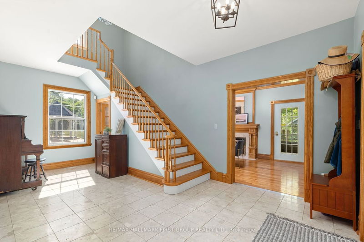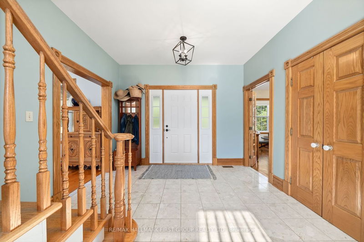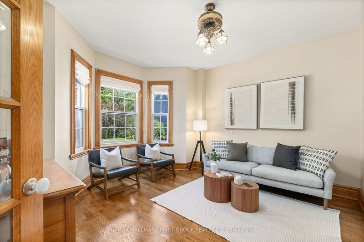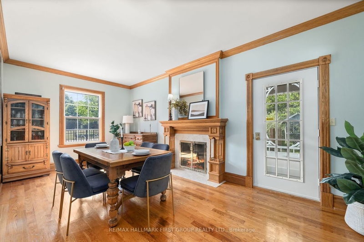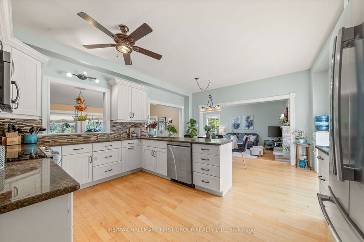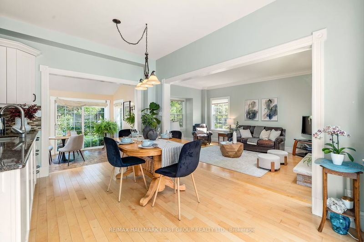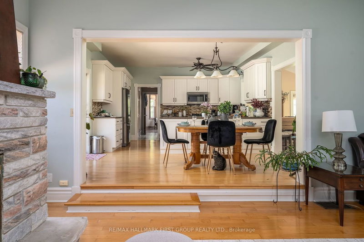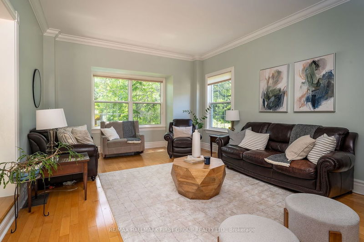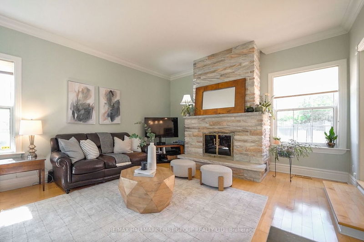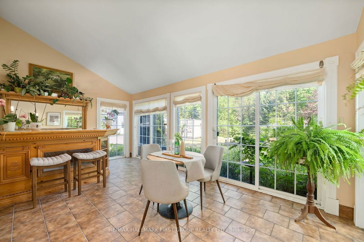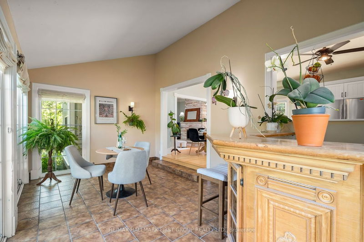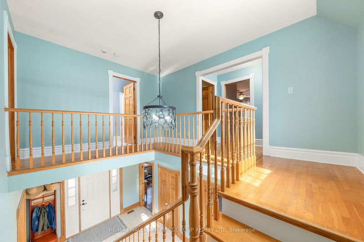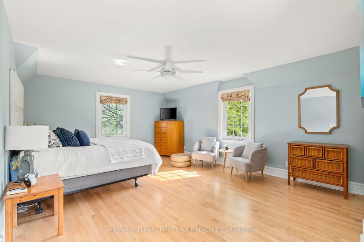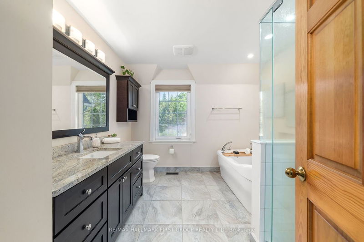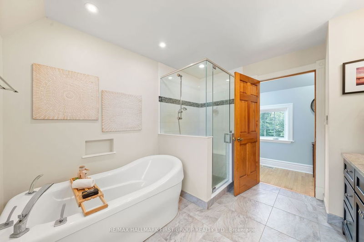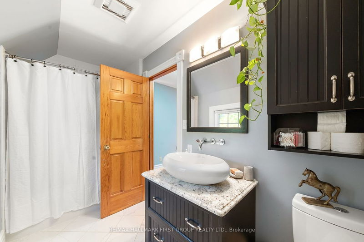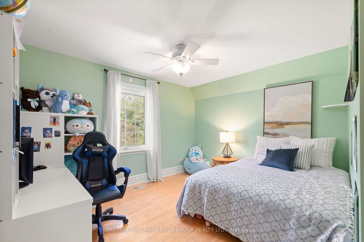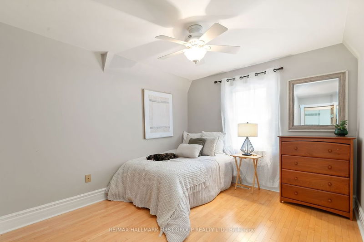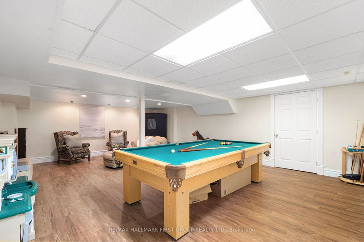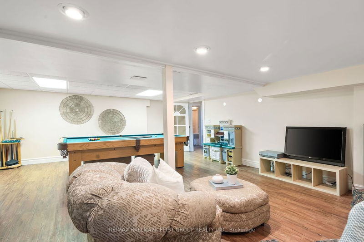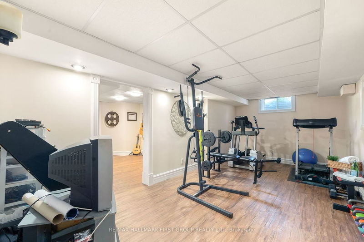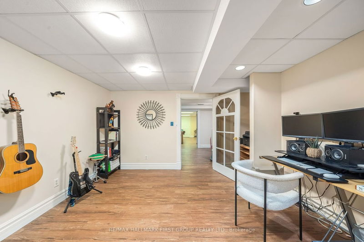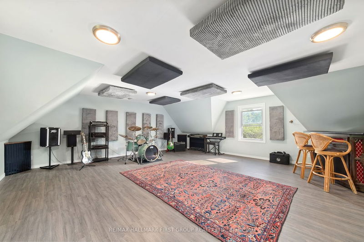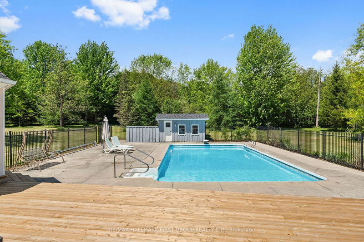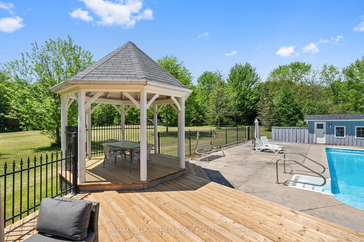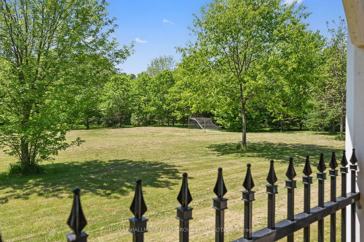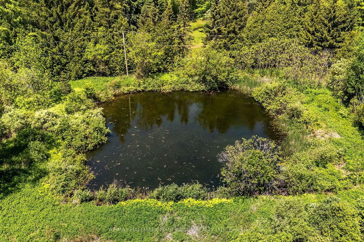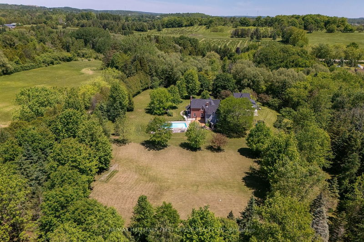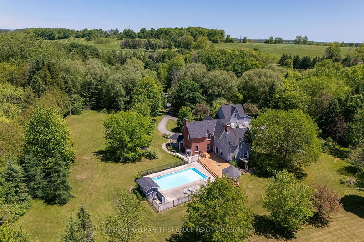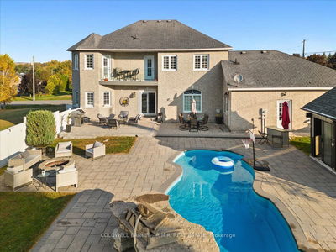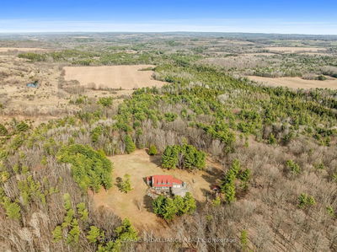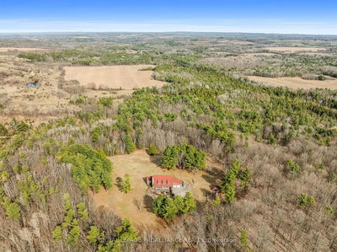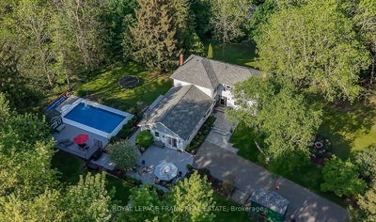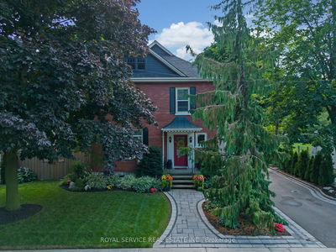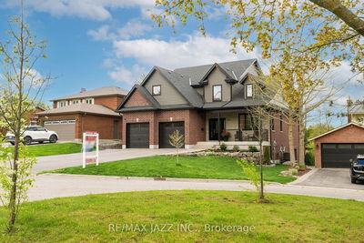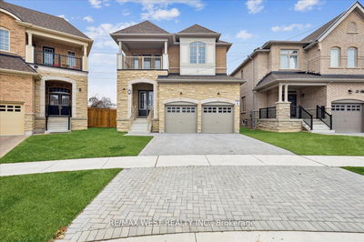Nestled within the sought-after Camborne school district, this rural replica farmhouse offers executive living and true tranquility just 8-mins from Cobourg, Hwy 401 & the Hospital. Set on 10 scenic acres of pristine privacy, complete with a pond, fields and a flowing stream! Boasting 4 spacious bedrooms and 3 bathrooms, an impressive brick & board and batten exterior complete with a covered front porch and inviting entry, we welcome you inside to discover a blend of elegance and comfort throughout! The main floor provides an open, eat-in kitchen equipped with modern appliances, ample counter space, and a functional layout. It overlooks the living room which is centered around a wood-burning fireplace as well as the 4-season sunroom. Convenient main floor laundry, powder room, office/den as well as a family room or formal dining room w/ access to the yard! Up the grand staircase, enjoy a spacious primary suite w/ walk-in closet & 4pc. ensuite + 3 sizeable bedrooms and second 4pc. bath. Spend nights in the soccer size field or enjoy the 20x40 in-ground pool surrounded by a concrete patio & new extensive patio decking with a built-in gazebo. This property is more than just a home; it is a true sanctuary. A fully finished lower level expands your already significant, living space providing a rec room, games area/gym, den, utility area and impressive storage room. From hardwood flooring to a new heat pump in 2020, we can assure you that homes like this are a rare find. With its long private paved drive, luxurious features, and expansive acreage, it offers a unique blend of rural charm and modern convenience in a prime location. Furnace, AC & Heat Pump 2020. Updated shingles on home and garage, chlorine pool not heated.
Property Features
- Date Listed: Tuesday, May 28, 2024
- Virtual Tour: View Virtual Tour for 3038 Williamson Road
- City: Hamilton Township
- Major Intersection: Dale Rd.
- Living Room: Main
- Kitchen: Main
- Family Room: Main
- Listing Brokerage: Re/Max Hallmark First Group Realty Ltd. - Disclaimer: The information contained in this listing has not been verified by Re/Max Hallmark First Group Realty Ltd. and should be verified by the buyer.

