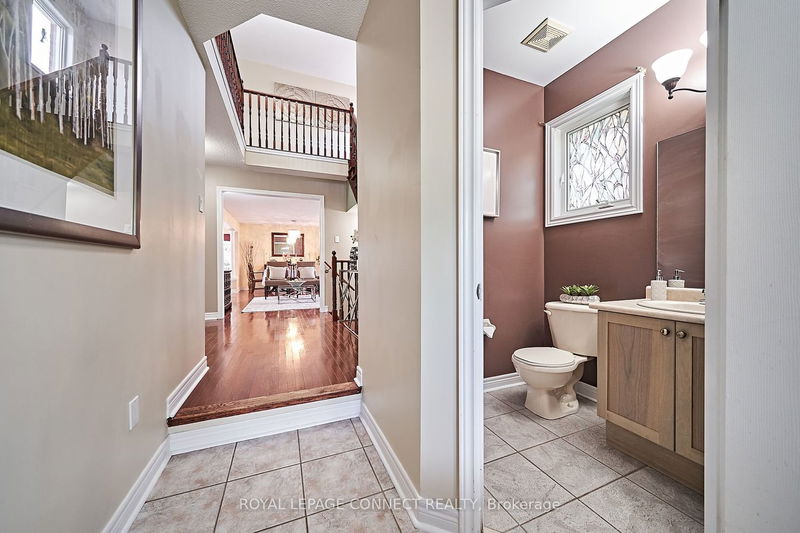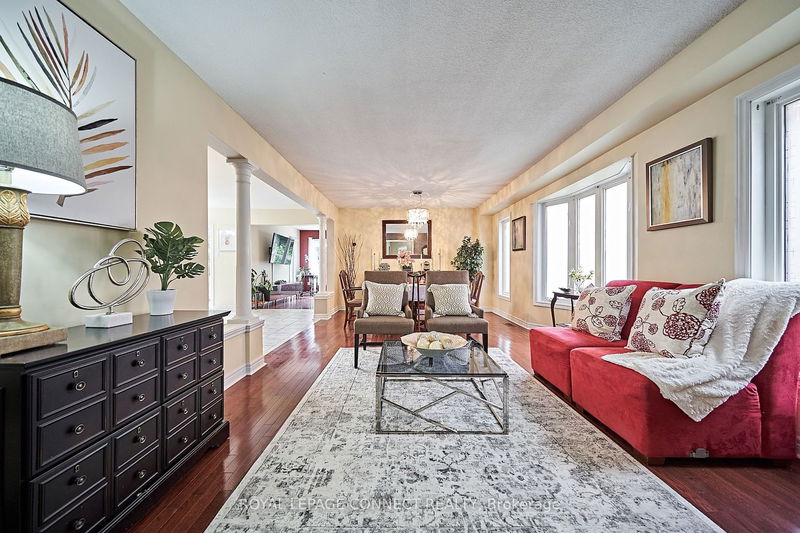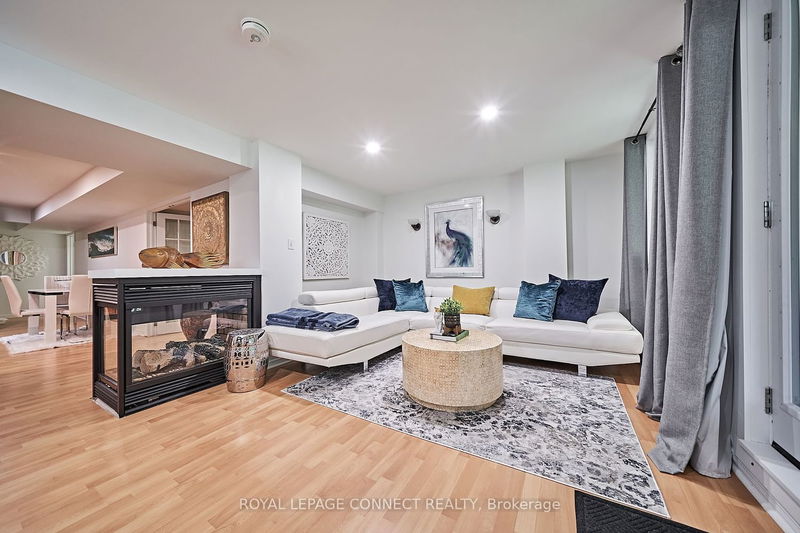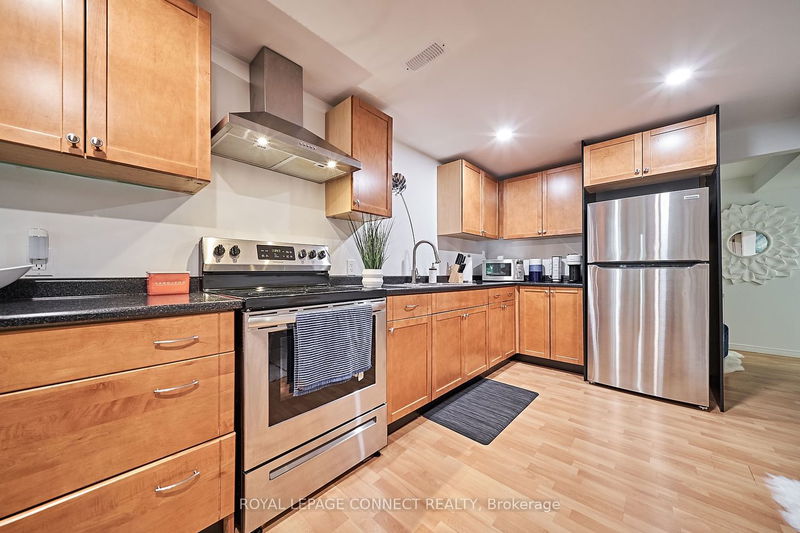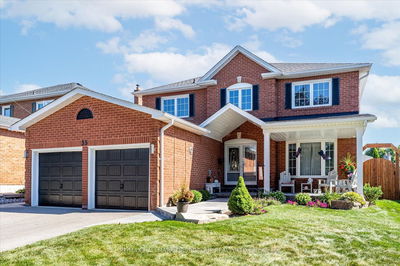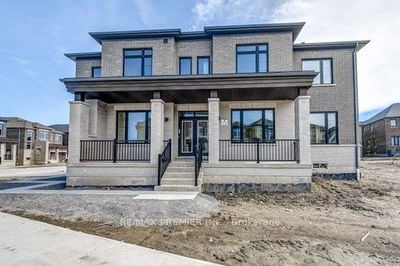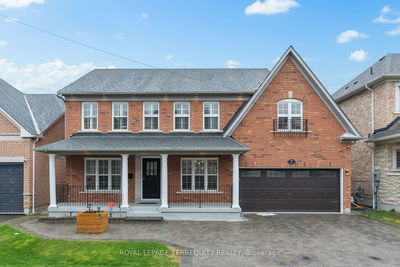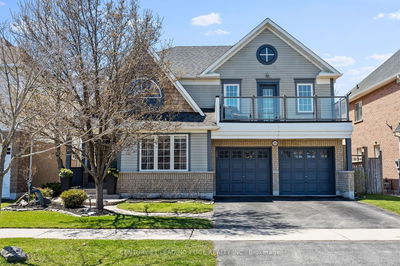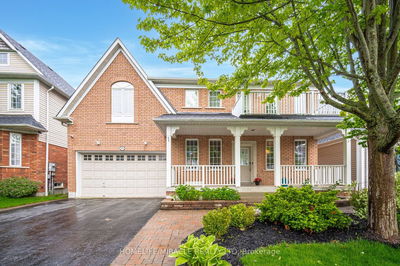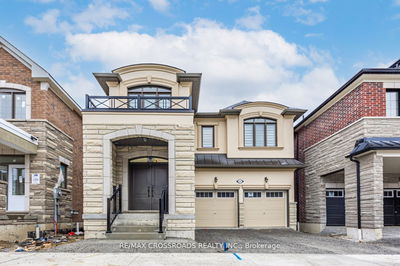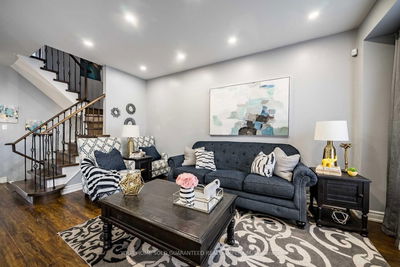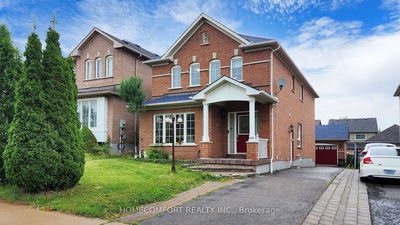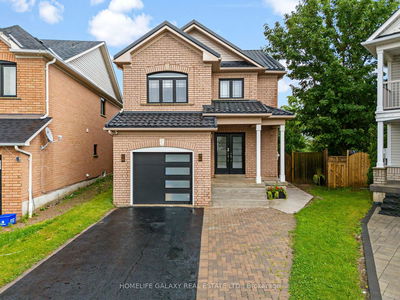***(SPECIAL OFFER! SEE EXTRAS SECTION)*** Welcome home to your new Stunning and Spacious 4+1 Bedroom Double Car Garage Detached Executive Home Nestled on a Premium Ravine lot with 1 yr New ***LEGAL BASEMENT APARTMENT*** Located in one of the the most Rarely Offered and Coveted locations in Prime North Whitby! Owners in this area almost never leave. Yes. its. that. Good...Delight in your new renovated open concept kitchen, a culinary haven featuring a Walk-in Chefs Pantry, Breakfast Bar, Instaview Refrigerator (Gently knock on the Clear Side during your visit :-) New Cooktop, Built in Wall Oven and Brand New Quartz Countertops. Freshly Painted and recently renovated with New Flooring, and light fixtures throughout. (Roof 2019) Furnace (2019) In home Garage Door Access, Fireplace in Family Room -The list goes on and there's nothing for you to do but move in and Enjoy. Gorgeous Legal and Private Walkout *ABOVE GRADE* Basement Apartment featuring French Doors, Ensuite Laundry, Cozy 3 Sided Fireplace and Peninsula Countertops,- perfect for helping you to pay the Mortgage or extended family!
Property Features
- Date Listed: Friday, May 24, 2024
- Virtual Tour: View Virtual Tour for 28 Carlinds Drive
- City: Whitby
- Neighborhood: Rolling Acres
- Major Intersection: Taunton and Anderson
- Full Address: 28 Carlinds Drive, Whitby, L1R 3B9, Ontario, Canada
- Living Room: Hardwood Floor, Open Concept
- Family Room: Hardwood Floor, Fireplace
- Kitchen: Stainless Steel Appl, Quartz Counter, W/O To Deck
- Kitchen: Stainless Steel Appl, Laminate
- Living Room: Laminate, W/O To Yard
- Listing Brokerage: Royal Lepage Connect Realty - Disclaimer: The information contained in this listing has not been verified by Royal Lepage Connect Realty and should be verified by the buyer.



