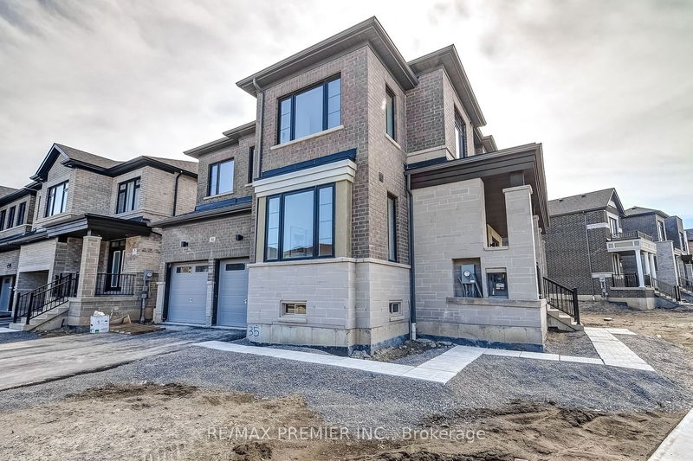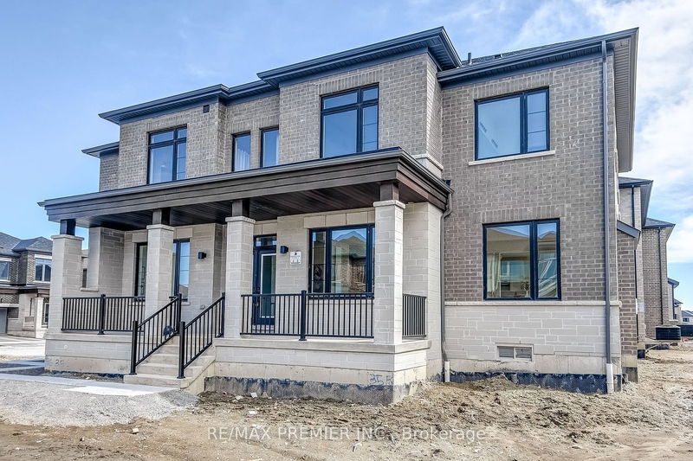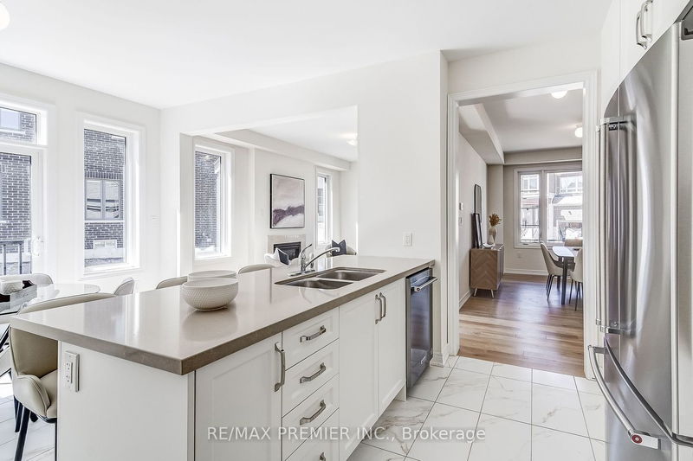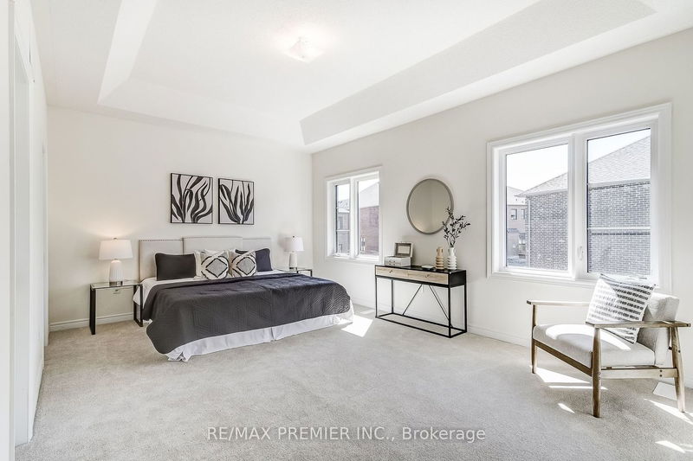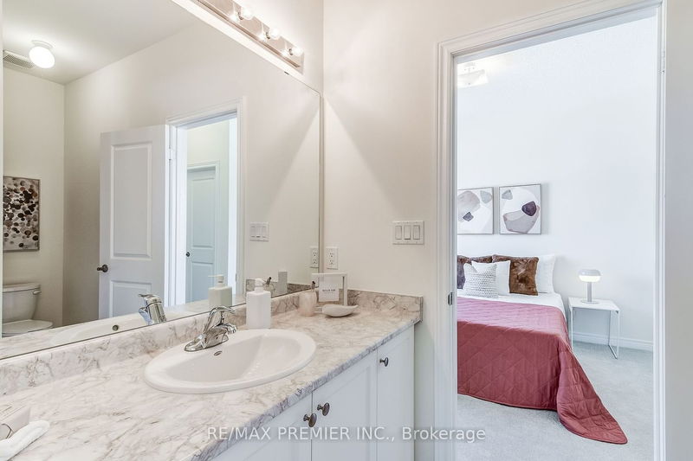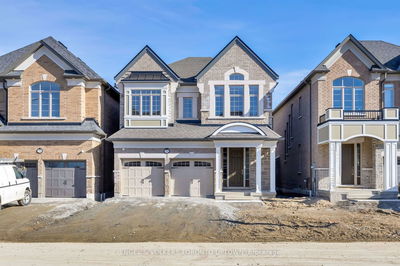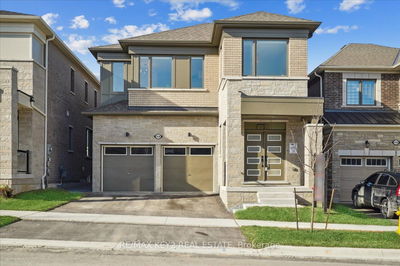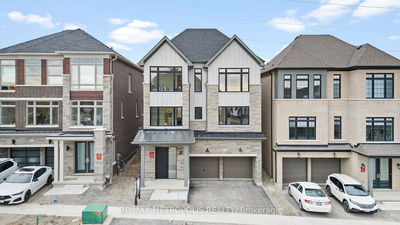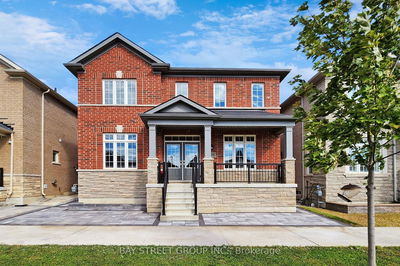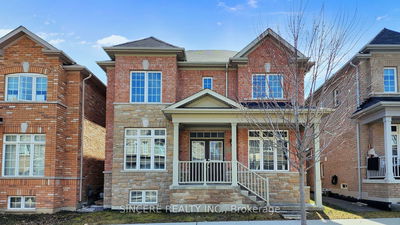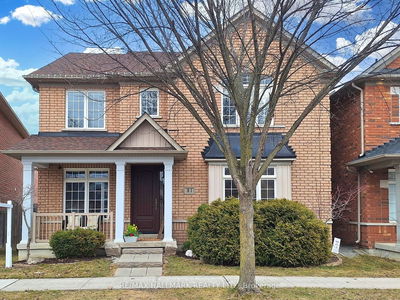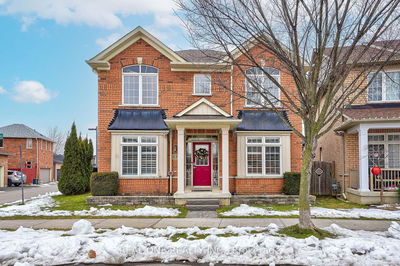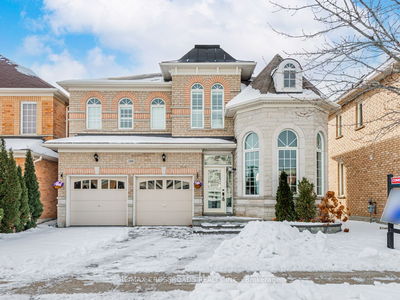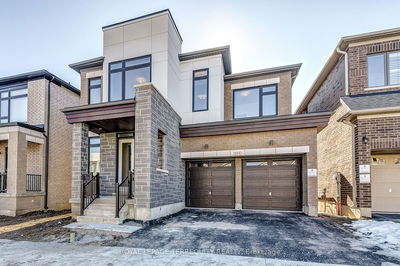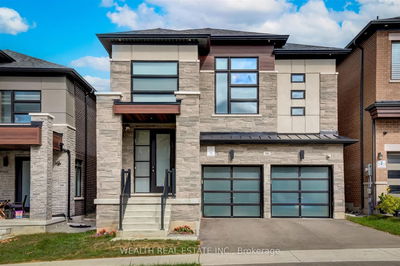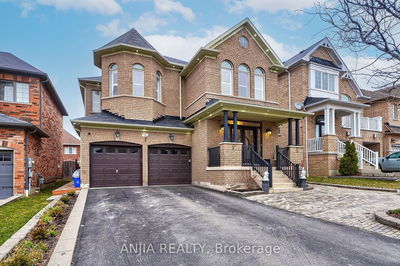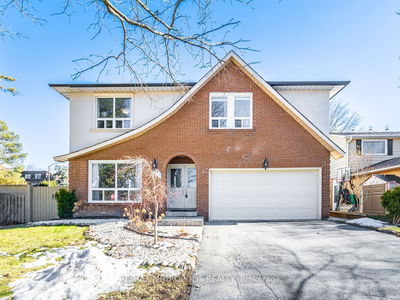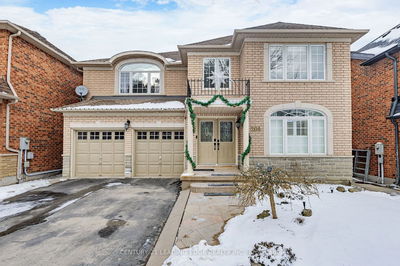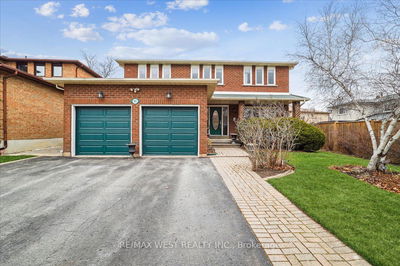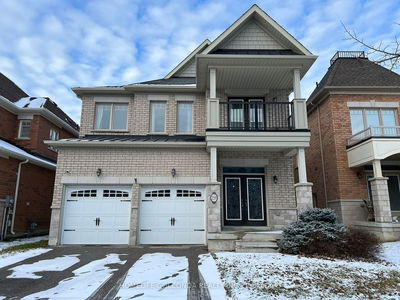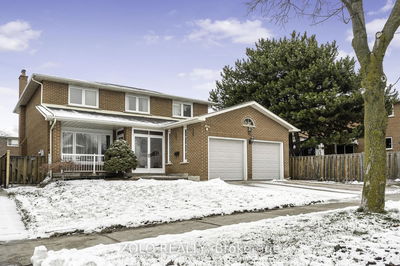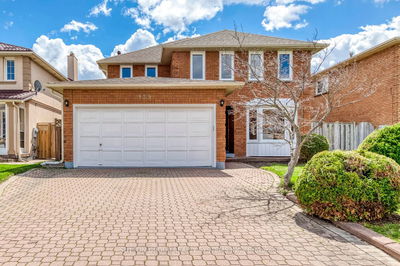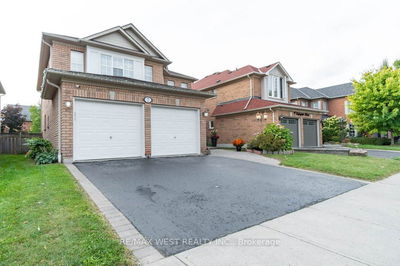Don't Miss This Brand New Fieldgate Home! Detached 4 Bedroom 4 Bathroom All Brick Construction. 2764 Square Feet Modern Design. Full 7 Year Tarion Warranty Included, Hardwood Flooring, 9' Main Floor Ceiling, Oak Staircase, Gas Fireplace, Upgraded Kitchen, Stone Countertops, 9' Second Floor Ceilings, Double Garage, Separate Living, Family And Dining Rooms, Family Sized Kitchen Combined With Breakfast Area. Sliding Door Access To Backyard, Double Front Door Entry, Side Door Leading To Basement. 2nd Floor Laundry. One Of The Best Subdivisions In Whitby!
Property Features
- Date Listed: Thursday, April 18, 2024
- City: Whitby
- Neighborhood: Rural Whitby
- Major Intersection: Taunton Rd & Coronation
- Full Address: 56 Armilia Place, Whitby, L1P 0P7, Ontario, Canada
- Kitchen: Family Size Kitchen, Stainless Steel Appl, Stone Counter
- Family Room: Combined W/Living, Open Concept
- Listing Brokerage: Re/Max Premier Inc. - Disclaimer: The information contained in this listing has not been verified by Re/Max Premier Inc. and should be verified by the buyer.




