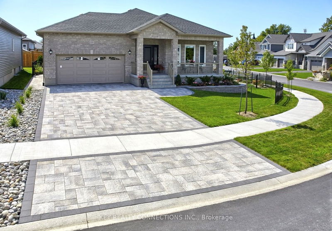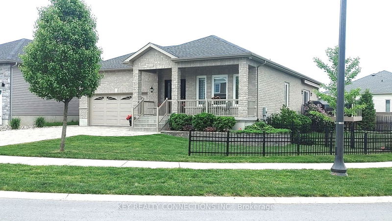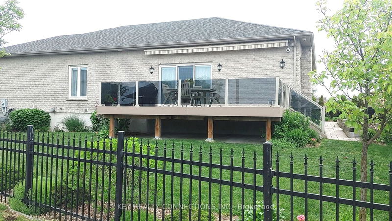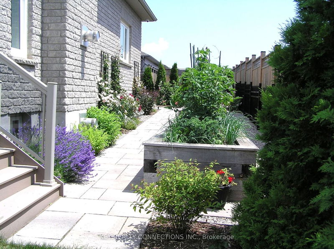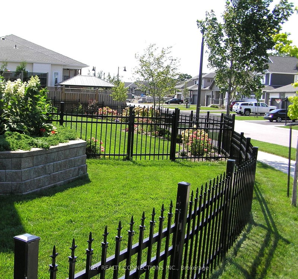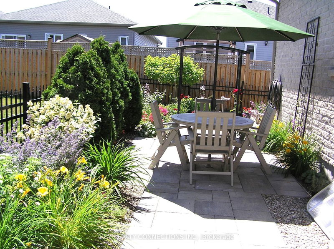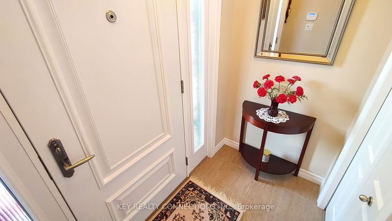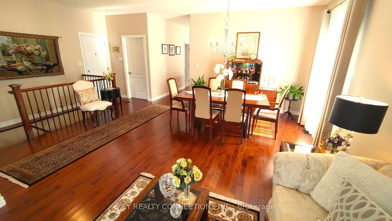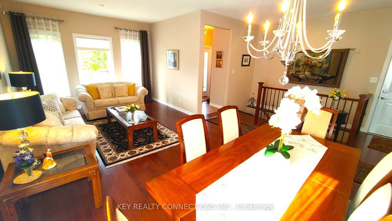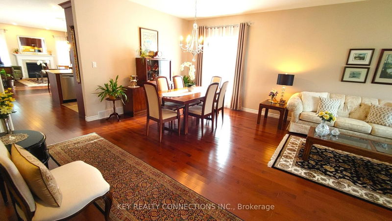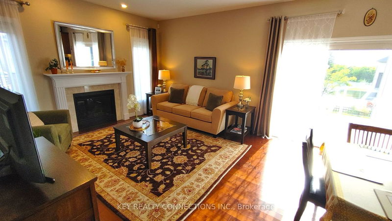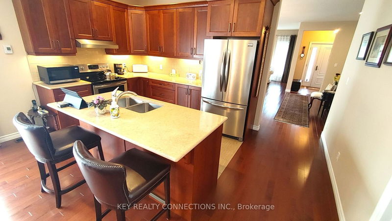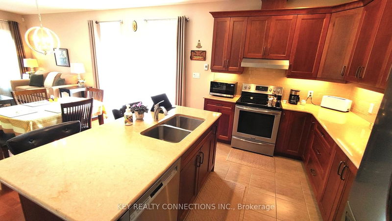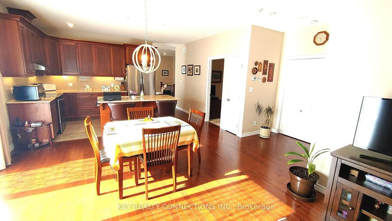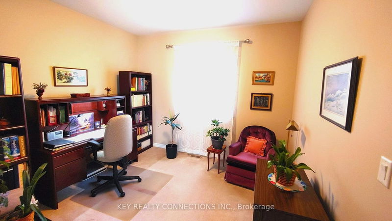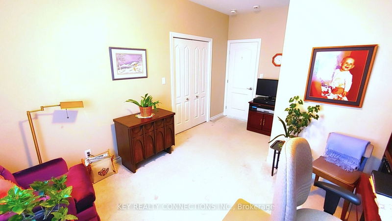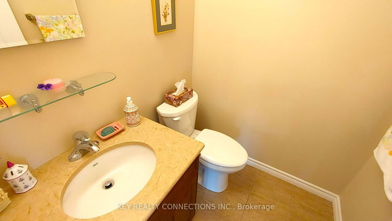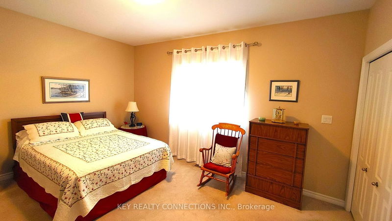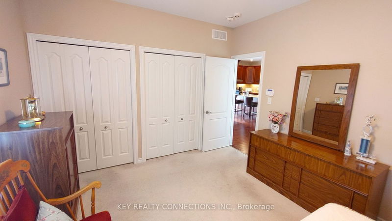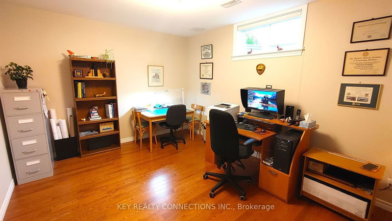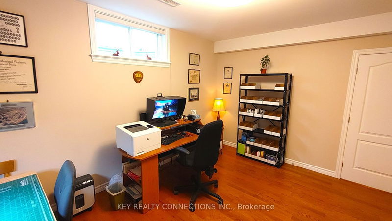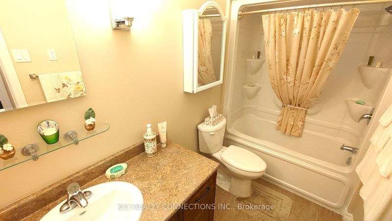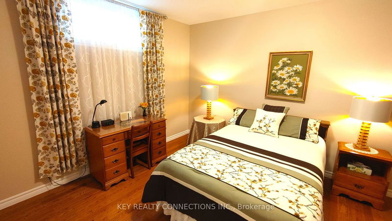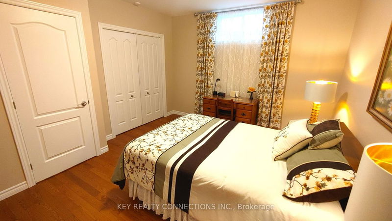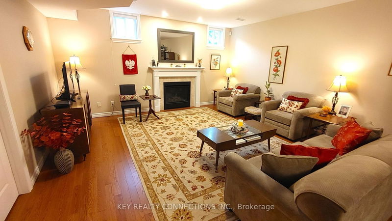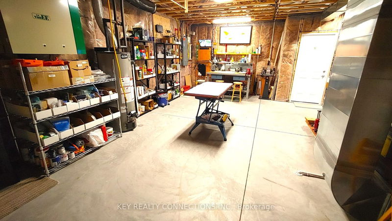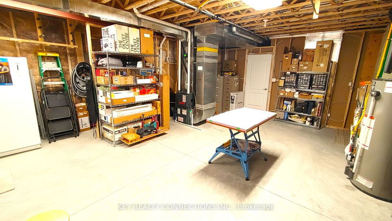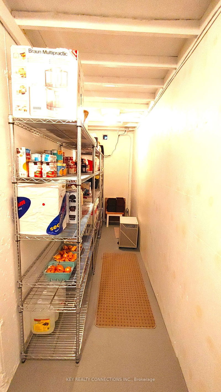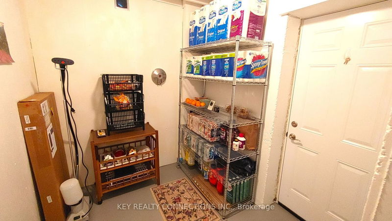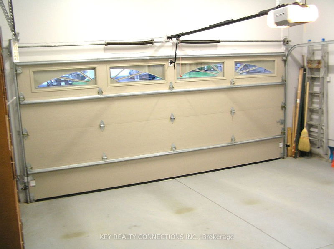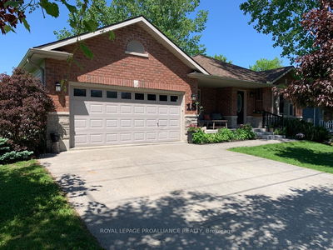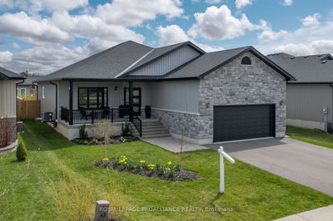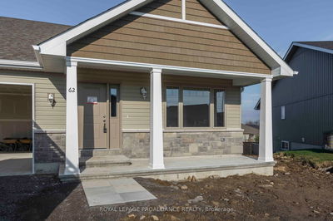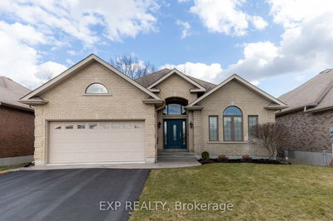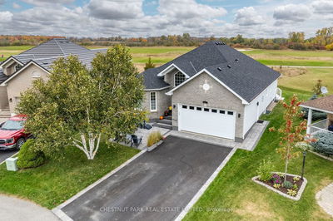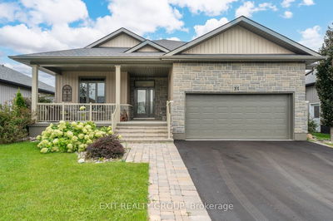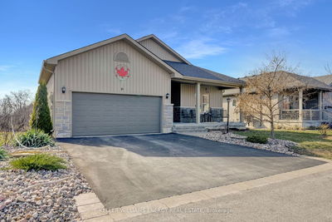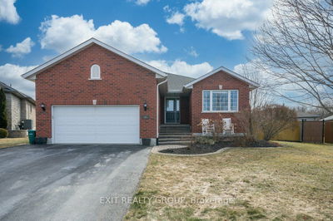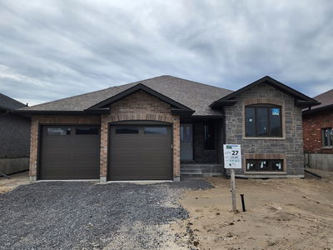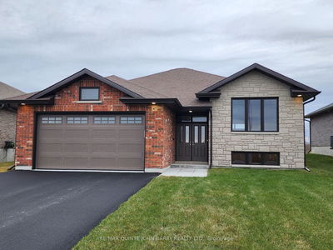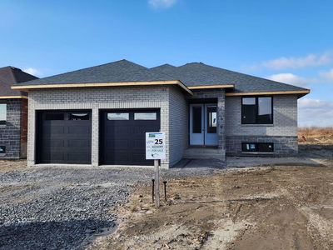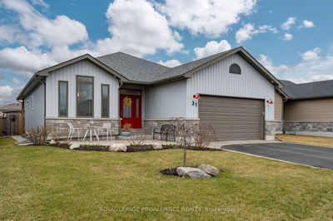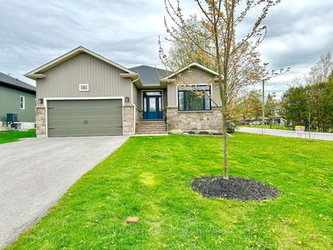Welcome to 1280 Carfa Cres*Stunning detached bungalow for sale in Kingston*Corner lot with 2,582 sf of living space*This incredible home offers a foyer, combined living/dining rm*powder room*Main floor laundry*Primary bdrm W/I closet, & ensuite bathroom W/Heated floors*Well appointed 2nd bdrm [being used as an office]*Family room W/Fireplace, open concept kitchen W/dark rum cherry wood cupboards, quartz counters, extended island, heated floors that O/L family room & breakfast area*W/O to huge custom deck W/Gas hook up & remote control awning*Basement offers huge rec room W/Gas fireplace, bedroom, 4 pc bathroom, hobby room that can be used as a 4th bdrm*Bsmt floors have under slab insulation to keep floor warm*Custom stone driveway, extensive landscaping*huge backyard W/stone paver patio, raised garden beds*Black aluminum fencing on 3 sides*Double car garage W/Epoxy floors, custom shelves, central vac, garage door opener W/Remote & access to both the backyard & inside of home*
Property Features
- Date Listed: Thursday, May 30, 2024
- City: Kingston
- Major Intersection: Cataraqui Woods/Rosanna Ave
- Full Address: 1280 Carfa Crescent, Kingston, K7P 0M8, Ontario, Canada
- Living Room: Hardwood Floor, Window, Open Concept
- Family Room: Hardwood Floor, Fireplace, Window
- Kitchen: Ceramic Floor, O/Looks Family
- Listing Brokerage: Key Realty Connections Inc. - Disclaimer: The information contained in this listing has not been verified by Key Realty Connections Inc. and should be verified by the buyer.

