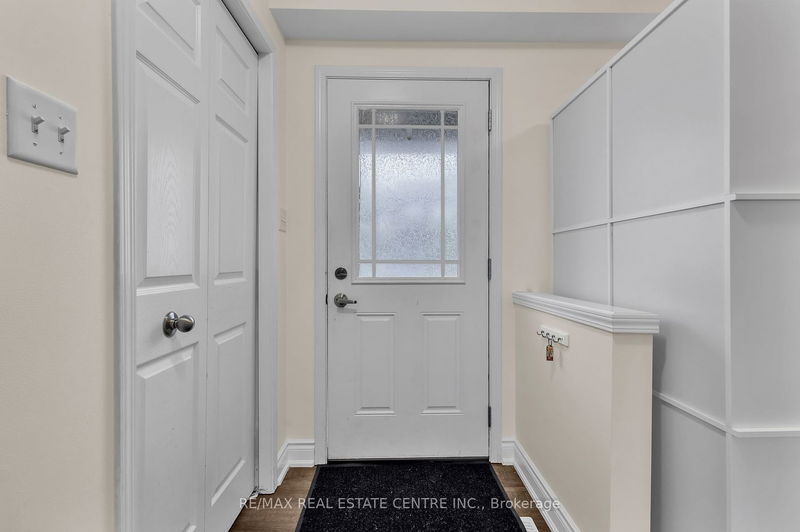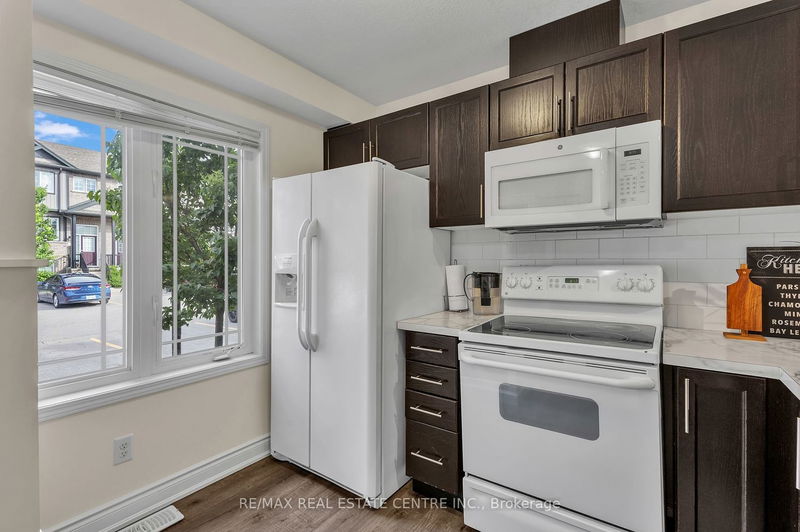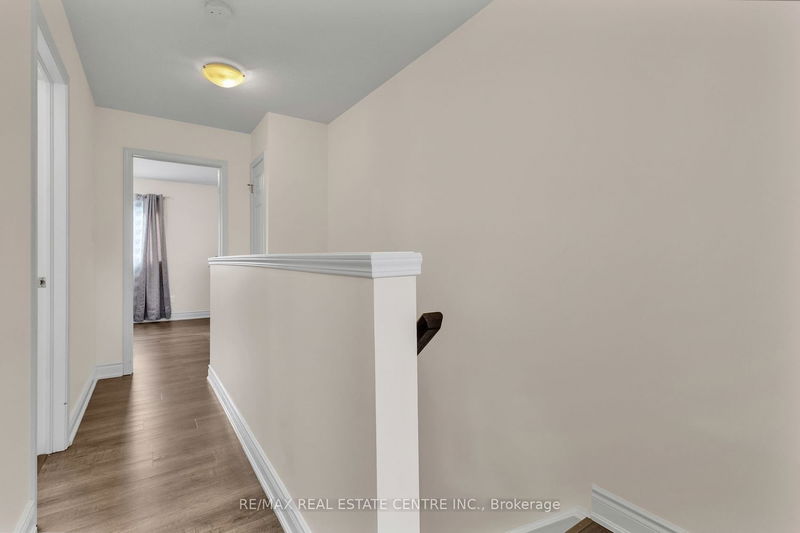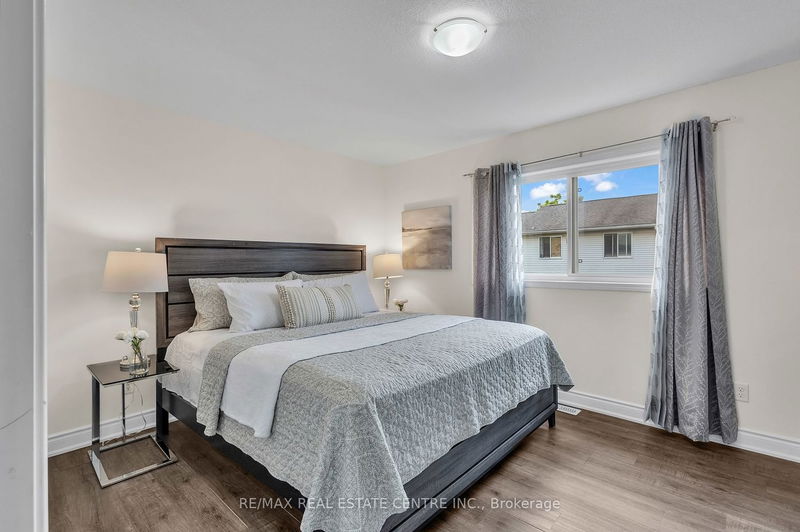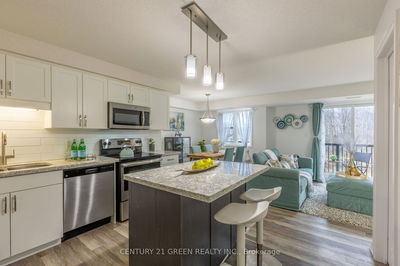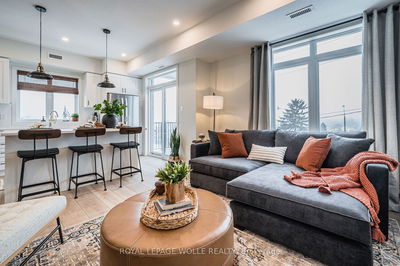Welcome to your next home sweet home at 350 Dundas Street S, Unit #34, Cambridge! This pristine two-storey townhouse is nestled in a friendly neighborhood in East Galt. Ideally suited for busy professionals, first-time buyers, or those looking to downsize, this residence offers the perfect blend of comfort, convenience, and contemporary living. Step inside this modern, spacious, and bright townhome and be greeted by a fantastic open-concept layout. The kitchen boasts a breakfast bar, updated countertops, built-in microwave, and a ceramic backsplash, perfect for culinary enthusiasts. The living room, with its glass sliding doors, opens to a private deck and backyard, ideal for relaxing or entertaining. Upstairs, you'll find two large bedrooms with ample closet space and a well-appointed 4-piece bath. The finished rec room includes a bonus room and an additional 3-piece bathroom, offering plenty of space for all your needs. This home also features abundant storage, making it perfect for first-time buyers and small families. The location is unbeatable, with quick access to the 401 and Hespeler Road, and within walking distance to numerous amenities. Whether you're an outdoor enthusiast or a shopping aficionado, everything you need is right at your fingertips. Enjoy nearby trails, historic downtown Galt, the vibrant Gaslight District, and Churchill Park, ensuring there's always a new adventure waiting to be discovered. Move-in ready home at 350 Dundas Street S, Unit #34, is brimming with charm and is perfectly positioned for a lifestyle of ease and enjoyment. Don't miss out on the chance to make this beautiful townhouse yours; it's ready and waiting for you. Schedule a viewing today and experience firsthand what makes this residence so special. Embrace a lifestyle that offers everything you desire and more in East Galt, Cambridge!
Property Features
- Date Listed: Thursday, May 30, 2024
- City: Cambridge
- Major Intersection: DUNDAS/FRANKLIN BLVD
- Kitchen: Main
- Living Room: Main
- Listing Brokerage: Re/Max Real Estate Centre Inc. - Disclaimer: The information contained in this listing has not been verified by Re/Max Real Estate Centre Inc. and should be verified by the buyer.






