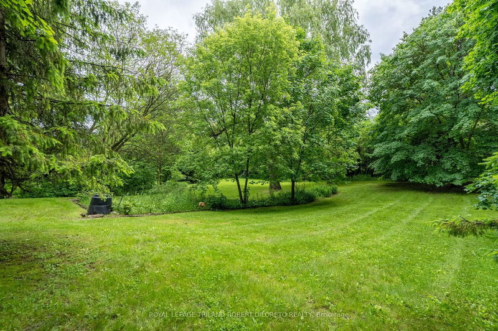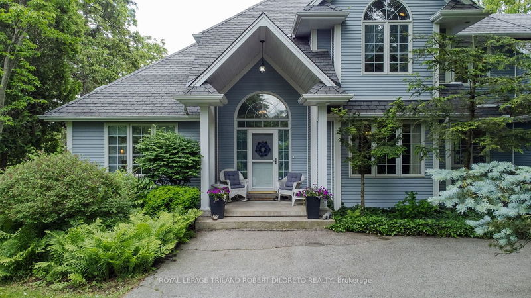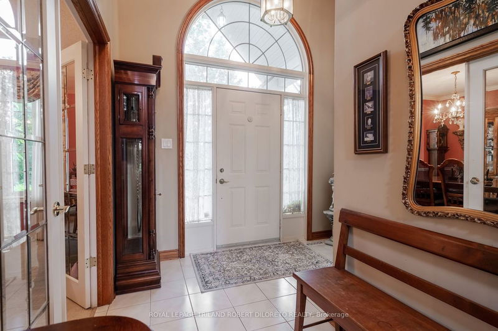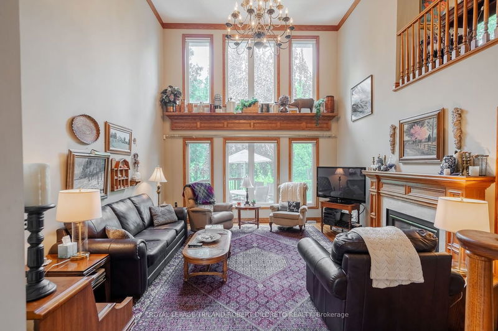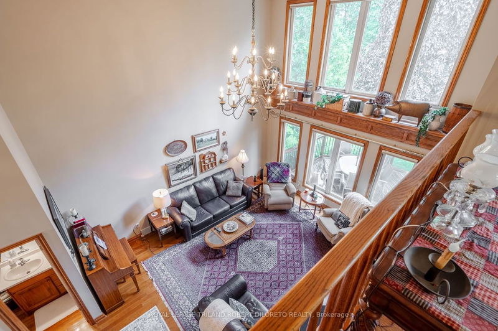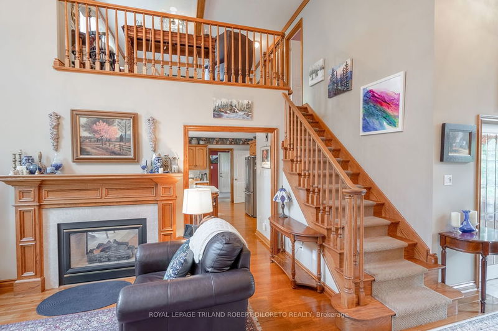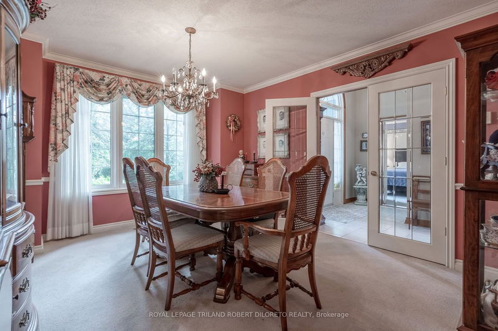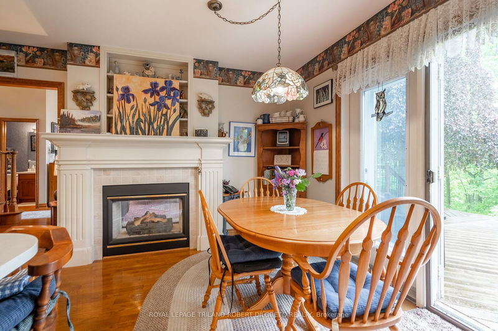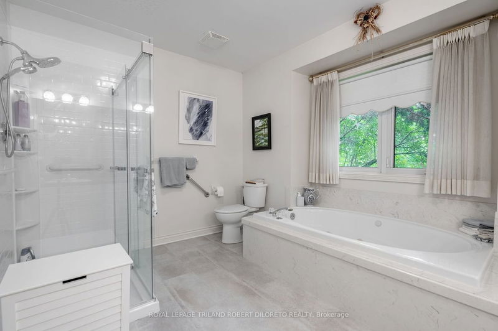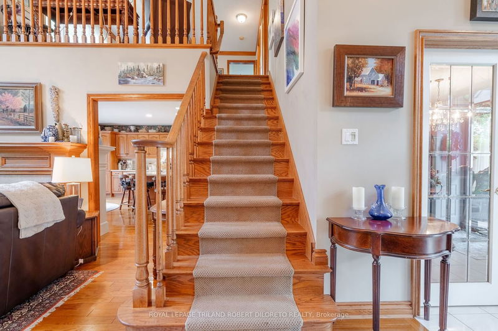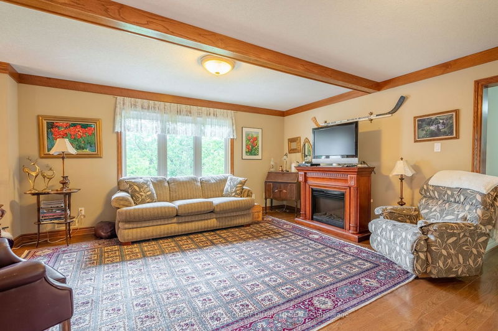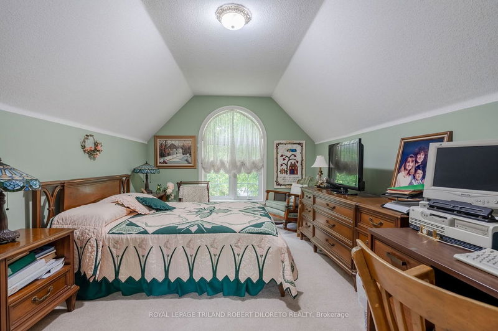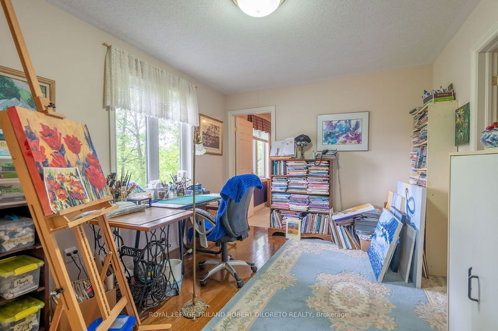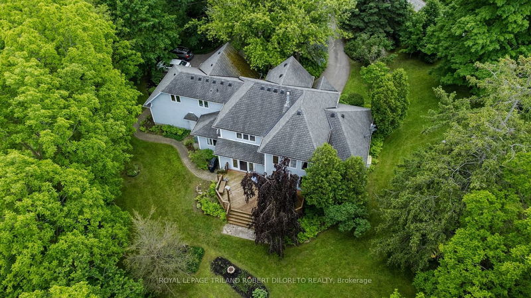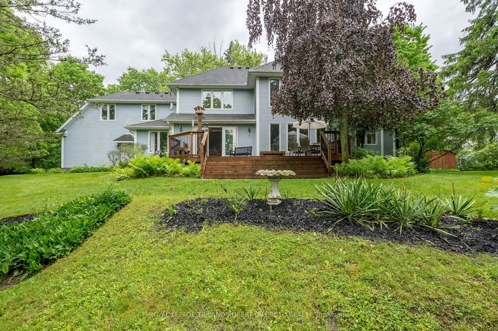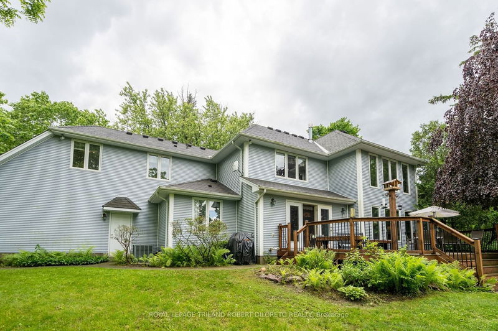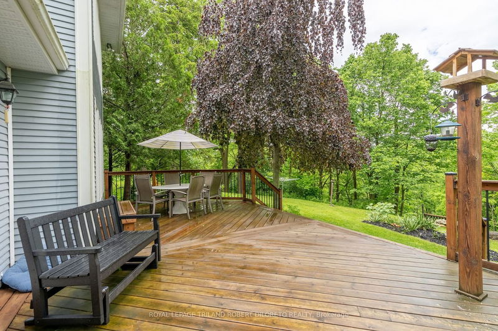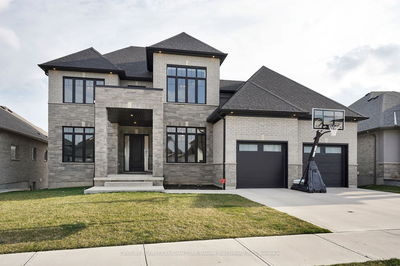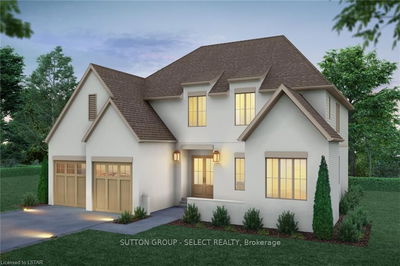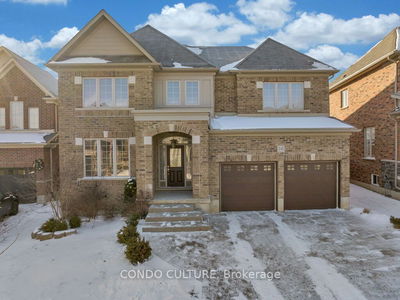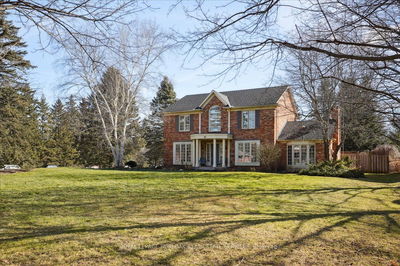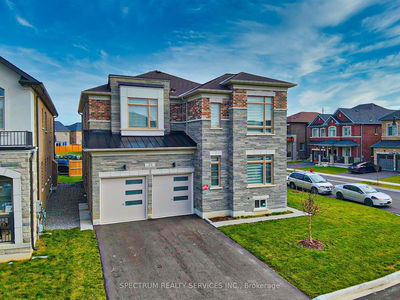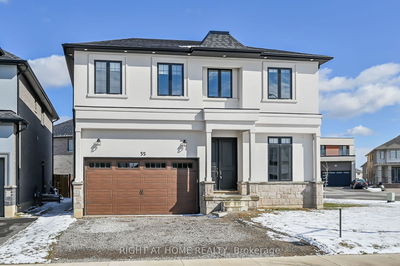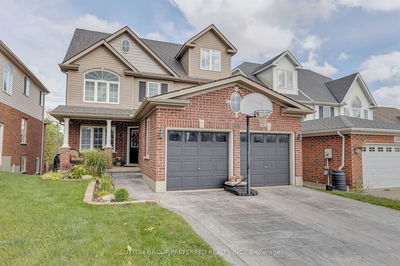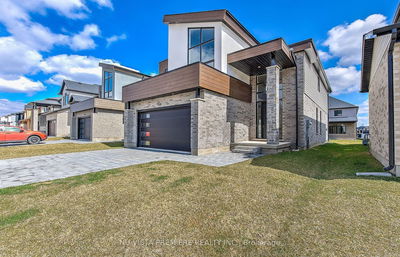Approximately 5 ACRES of TOTAL MAGIC right in the city! Absolutely jaw-dropping property w/picture perfect scenery including Dingman Creek! The moment you drive up the private circular drive the worries of the city melt away! Custom designed & built by quality builder LOYENS for the current owner, this amazing 4 BRM, 2.5 BA executive home w/triple garage is perfect for a large or growing family & you can easily "age in place" with the convenience of the beautiful main floor primary bedroom w/2 walk-in closets & 5pc luxury ensuite featuring jetted JACUZZI tub! HIGHLIGHTS: strategic hill top placement of the house affords spectacular views of the enchanting property, woods & creek; attractive curb appeal w/impressive front elevation featuring ample oversized windows w/special glazing for UV light protection & security + welcoming covered front entry; elegant interior with hardwood floors & high ceilings; stunning 2 storey great room w/floor to ceiling windows & double sided fireplace to huge kitchen w/appliances (approximately 2 yrs new), ample cabinets, quartz counters & island with seating; main floor office; main floor laundry & powder room; the uniquely designed upper level affords loads of privacy for kids including a large family room overlooking the great room, 3 bedrooms, 4pc bath + study area perfect for "homework hub" or art studio; the unspoiled lower level affords endless possibilities for design/build ideas if more living space is needed. Enjoy entertaining or just relaxing on the large rear deck, bird watching, playing sports in the lower lawns, tobogganing in winter or just taking a leisurely walk in your own private Eden; the ever changing colours of the seasons will provide boundless inspiration to artists, photographers & nature lovers alike. Added highlights: GENERAC generator, electric car charger in garage, drilled well w/total water treatment equipment . Easy access to Byron, WEST 5, Talbot Village & HWYs 401 & 402. More details available!
Property Features
- Date Listed: Thursday, May 30, 2024
- Virtual Tour: View Virtual Tour for 3070 Westdel Bourne
- City: London
- Neighborhood: South V
- Full Address: 3070 Westdel Bourne, London, N6P 1N1, Ontario, Canada
- Kitchen: Main
- Family Room: 2nd
- Listing Brokerage: Royal Lepage Triland Robert Diloreto Realty - Disclaimer: The information contained in this listing has not been verified by Royal Lepage Triland Robert Diloreto Realty and should be verified by the buyer.









