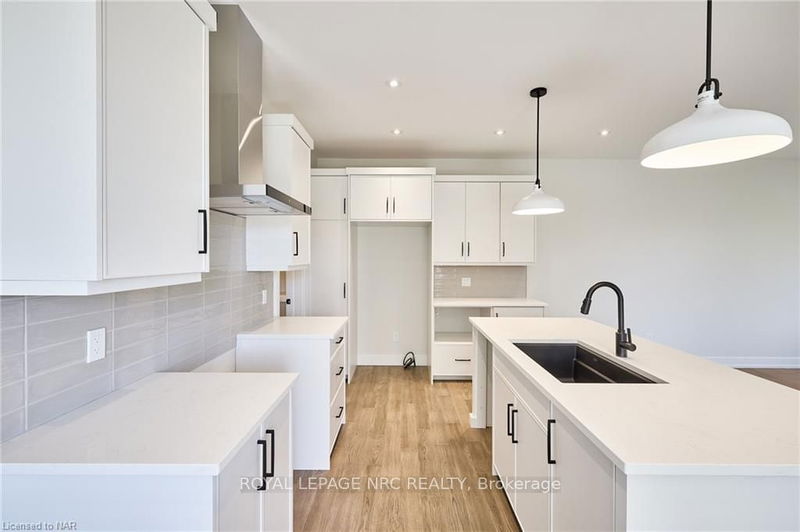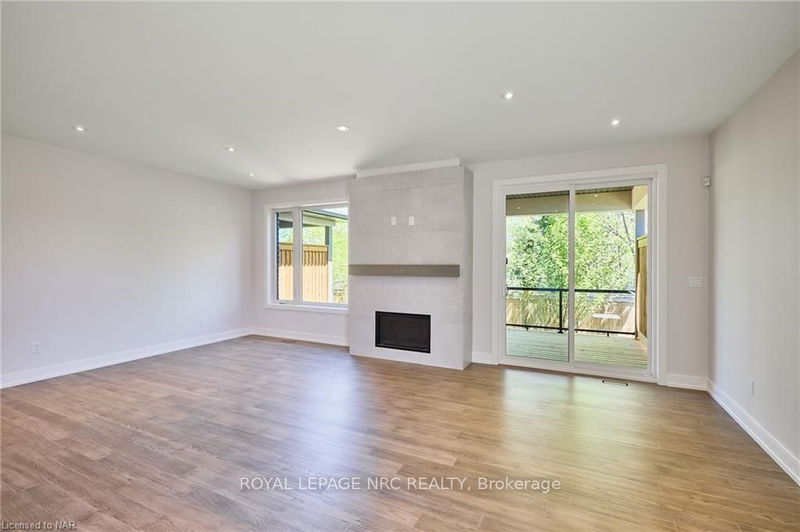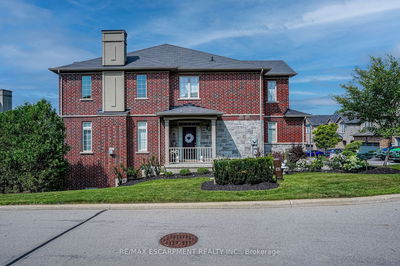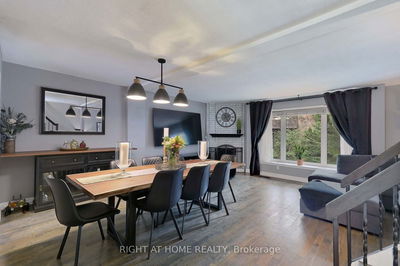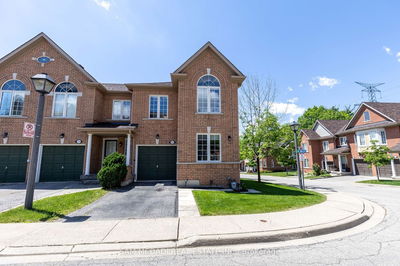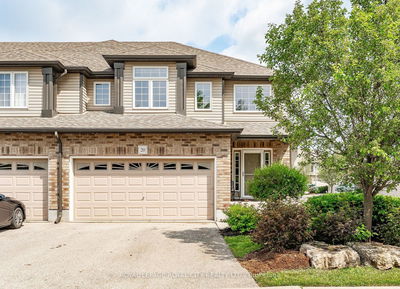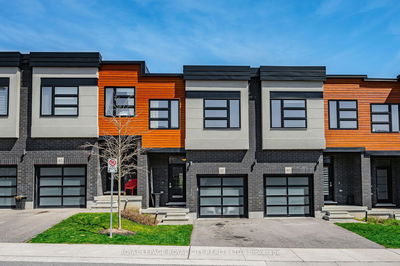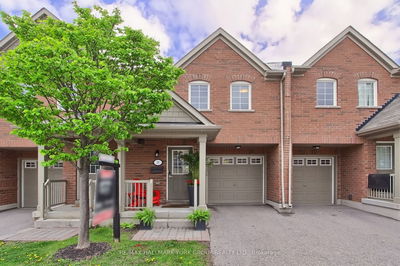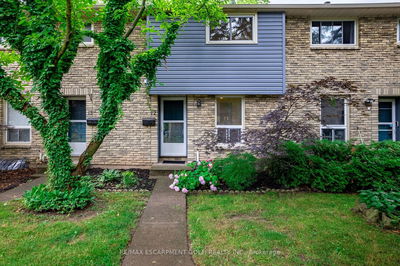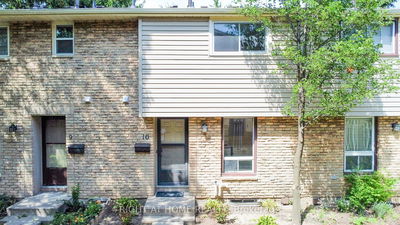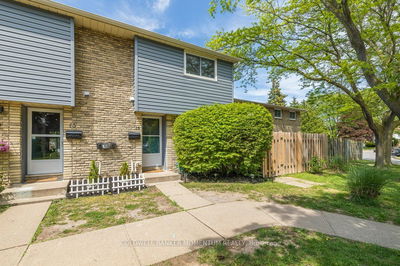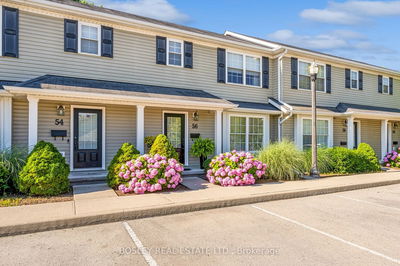Introducing The San Marco! Move in today.....This stunning modern 3 bedroom, 3 bathroom townhouse has 2108 sq ft of finished living space. 9 foot ceilings on the main floor and second floor. Beautifully designed with hardwood flooring through out the kitchen, dining room and great room. Custom cabinetry in the kitchen and bathrooms, quartz counter tops, gas fireplace and walk in pantry! Second floor features primary suite with walk in closet and ensuite. 2 generously sized bedrooms with walk in closets, 4 pc bath, laundry and a computer/reading nook at the top of the stairs overlooking the foyer. Complete landscape package with paved driveway and sprinkler system. 14 x 10 covered pressure treated deck. This home includes a high efficiency furnace, ERV system and central air. This home is built to energy star standards ( 20% more efficient than a new Ontario Building code built home).
Property Features
- Date Listed: Friday, May 31, 2024
- City: St. Catharines
- Major Intersection: Martindale Rd to Grapeview Dr
- Full Address: 10-24 Grapeview Drive, St. Catharines, L2S 0G5, Ontario, Canada
- Kitchen: Hardwood Floor, Pantry
- Listing Brokerage: Royal Lepage Nrc Realty - Disclaimer: The information contained in this listing has not been verified by Royal Lepage Nrc Realty and should be verified by the buyer.





