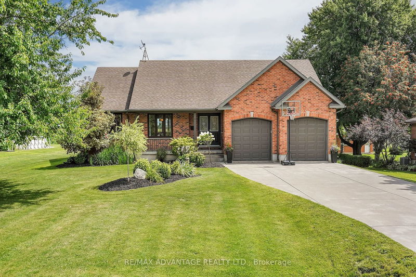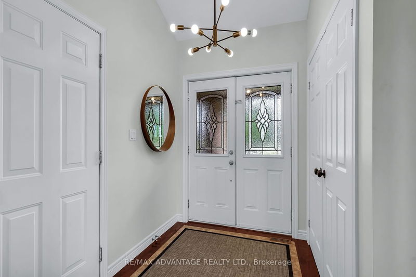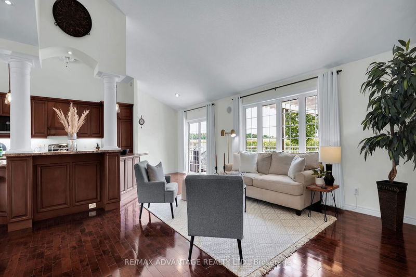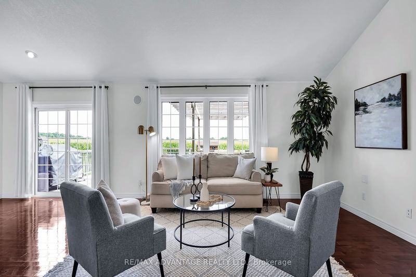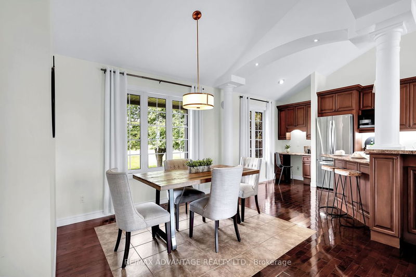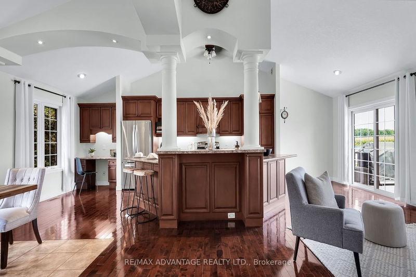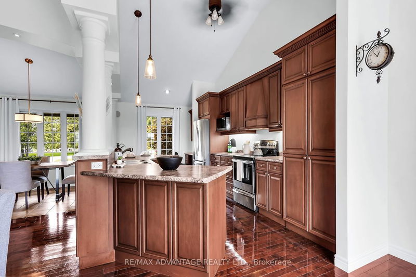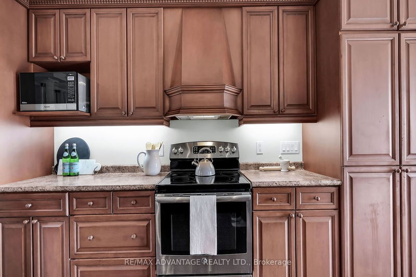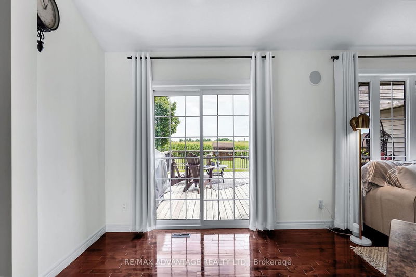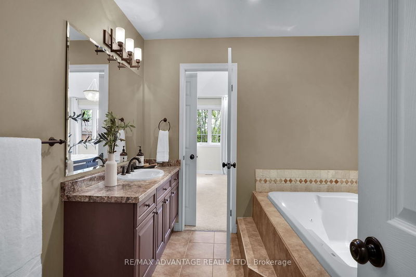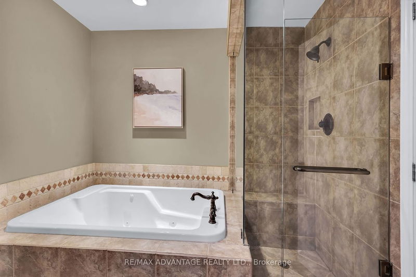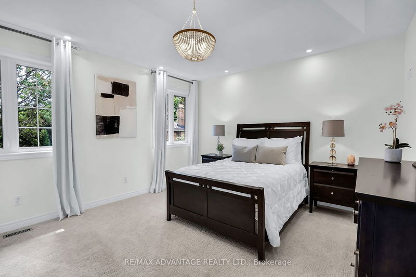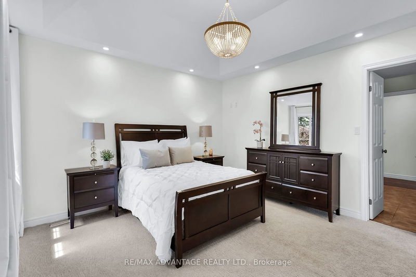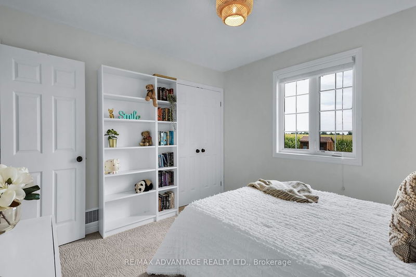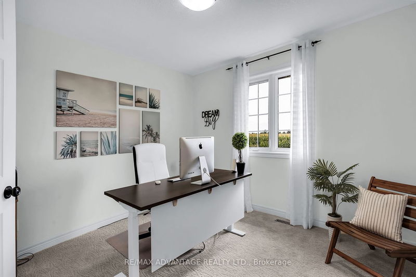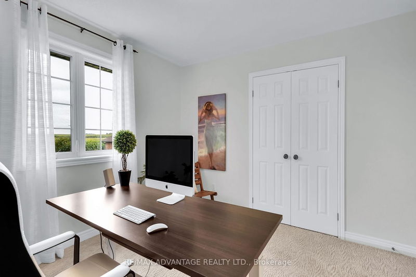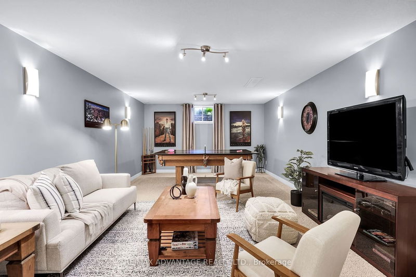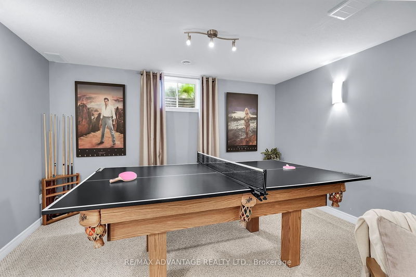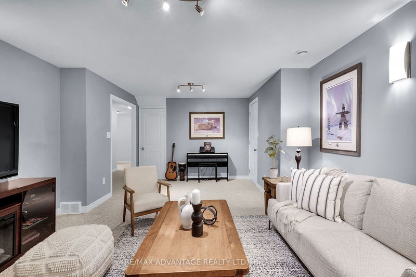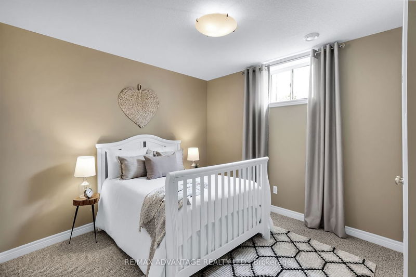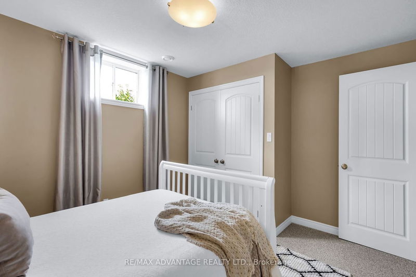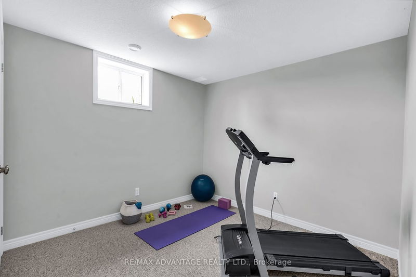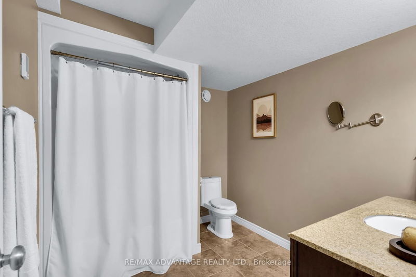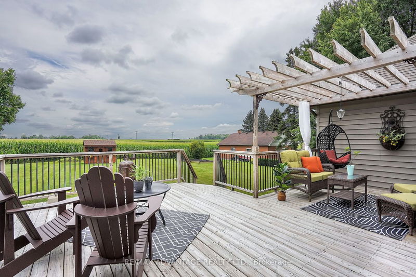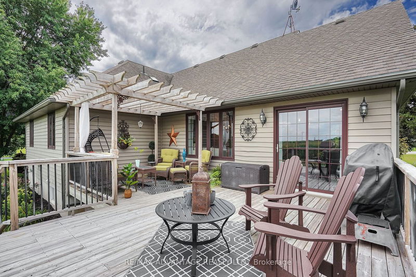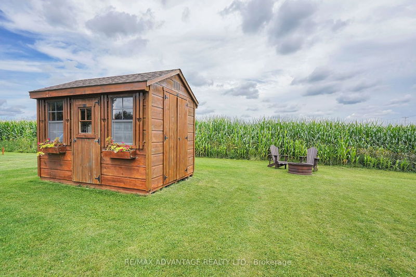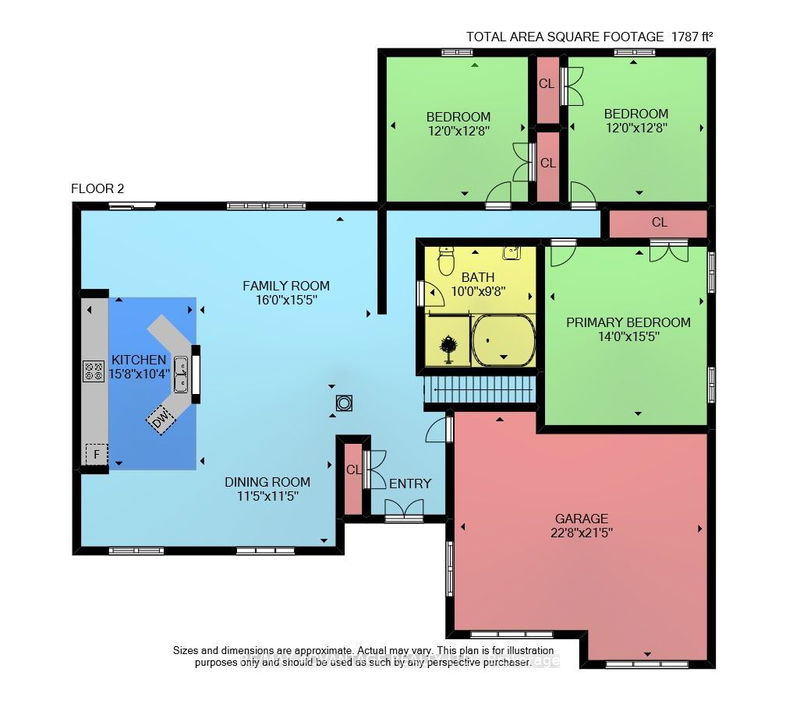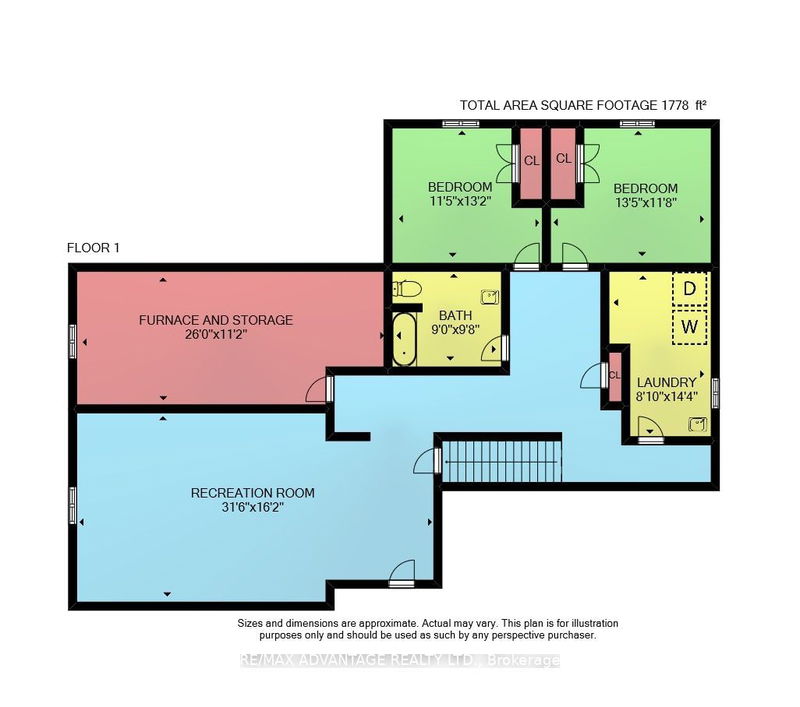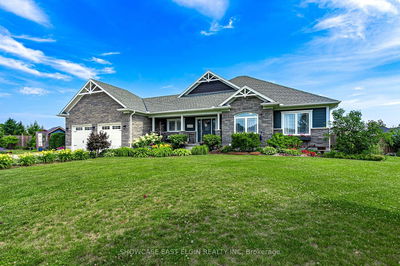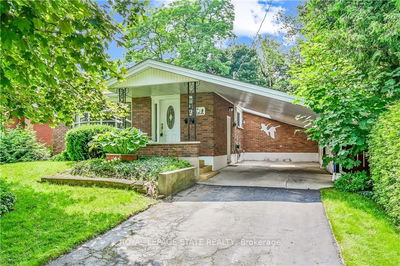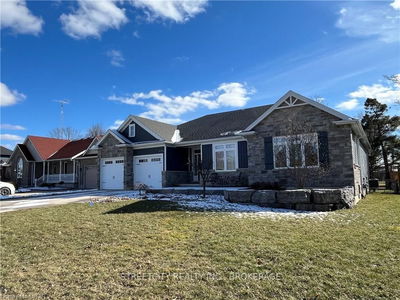Surprisingly spacious, with no backyard neighbours and a picturesque view of farmland and beautiful sunrises. This 5 bedroom, 2 bathroom home is nestled on a 1/2 acre and 1 minute to Tarandowah Golf Course. Inside, an open-concept living area bathed in natural light. There's a feeling of spaciousness with the cathedral ceiling. Perfect for family moments or lively gatherings. Patio doors to a generous-sized deck with a charming pergola to enjoy your morning coffee or backyard barbeques. On the main, 3 bedrooms. The primary bedroom features a tray ceiling. From there, a cheater en-suite with a double Jacuzzi tub, and a glass shower for a spa-like experience. Descend to the lower level, where two more bedrooms await. A four-piece bathroom complete with heated flooring for a touch of elegance. The laundry room, equipped with a laundry chute from the main level, enhances efficiency. The rec room is perfect for cozy TV nights or memorable gatherings. Outside the landscape is lush and the front porch is ideal for enjoying sunsets. A mini barn, utility room and cold room for storage. To end the day spend evenings around the fire pit, under the stars. Updates include reverse osmosis, sewer pump, freshly painted, septic inspected and pumped 2022. A double-car garage for your vehicles and more storage. In this home, you'll find a retreat where the beauty of sunrises and the charm of a rural backdrop create a genuine sense of home.
Property Features
- Date Listed: Friday, May 31, 2024
- City: Malahide
- Neighborhood: Rural Malahide
- Major Intersection: From London - Hwy#401 exit at Putnam Road - south Past Avon about 2km on the east side, just before Wilson Line.
- Full Address: 14488 Putnam Road, Malahide, N0L 2J0, Ontario, Canada
- Kitchen: Cathedral Ceiling, Hardwood Floor
- Living Room: Main
- Listing Brokerage: Re/Max Advantage Realty Ltd. - Disclaimer: The information contained in this listing has not been verified by Re/Max Advantage Realty Ltd. and should be verified by the buyer.

