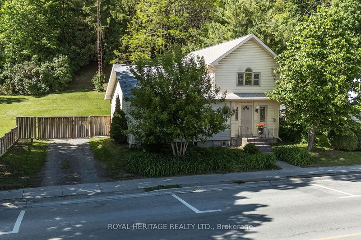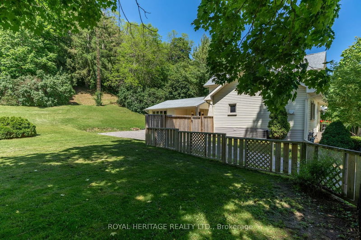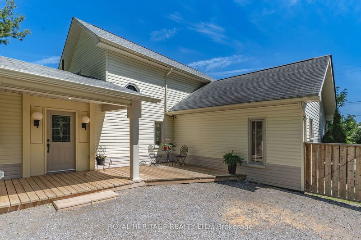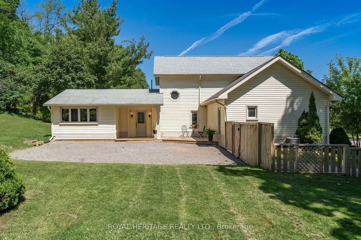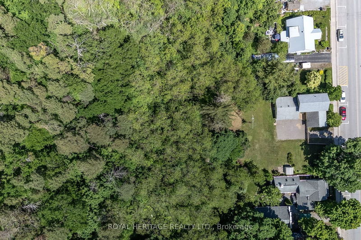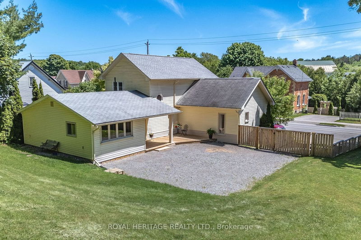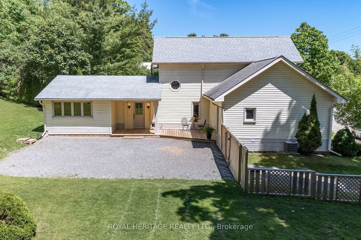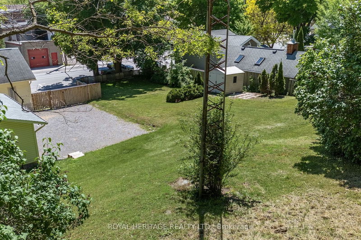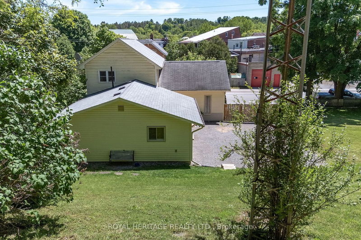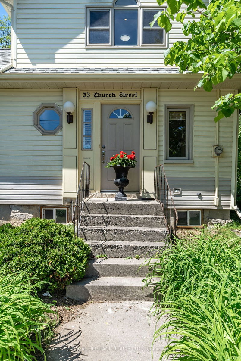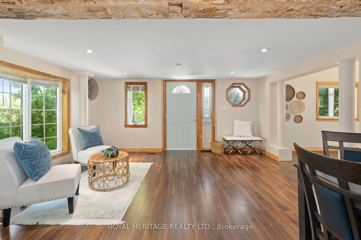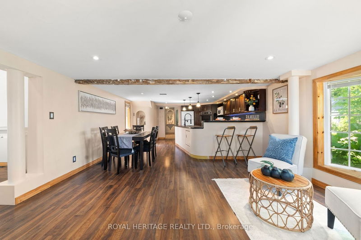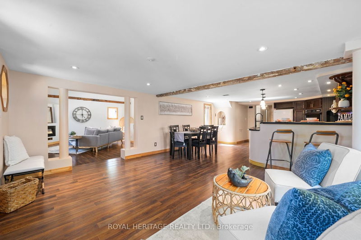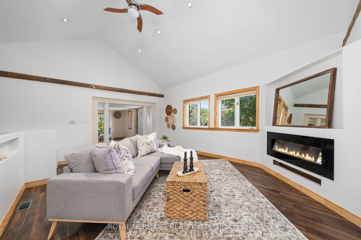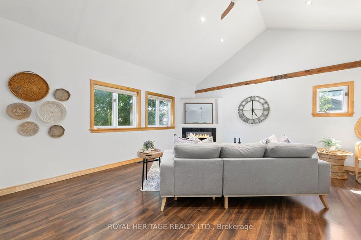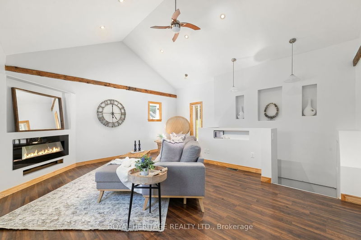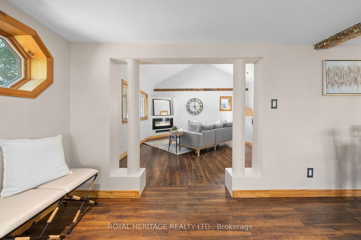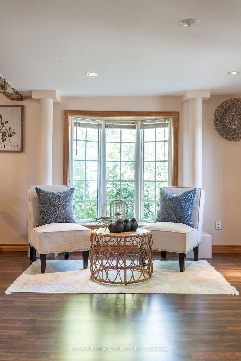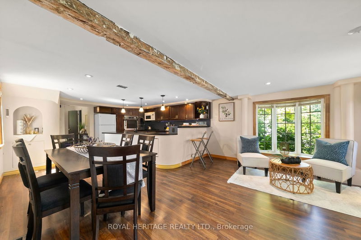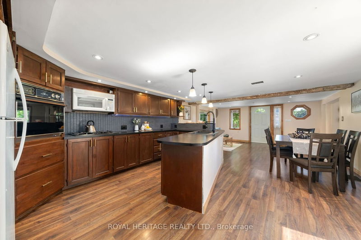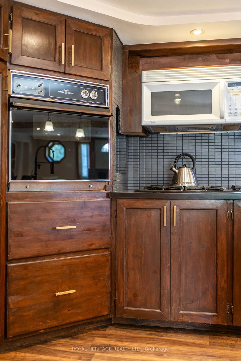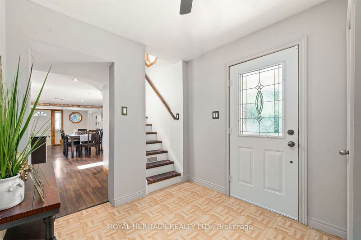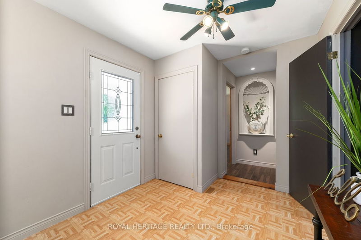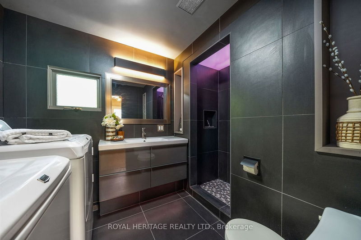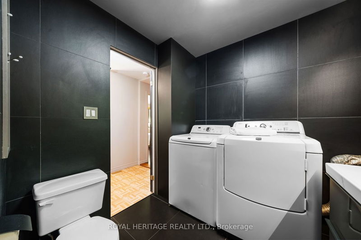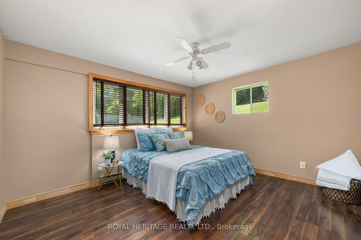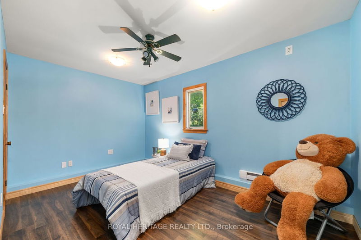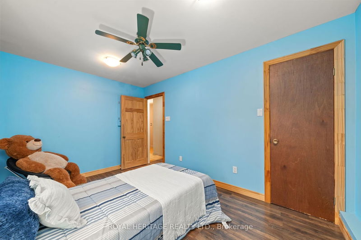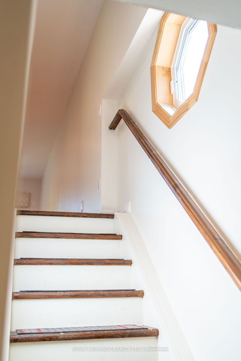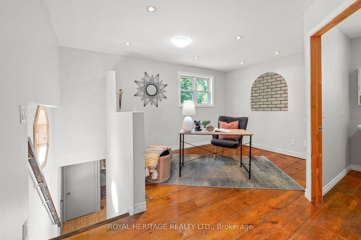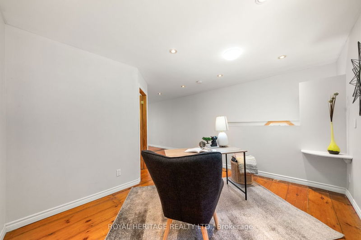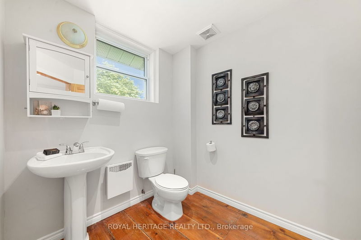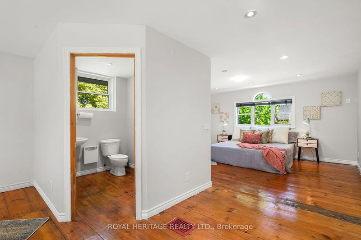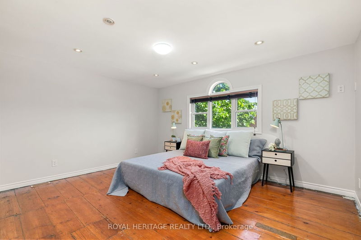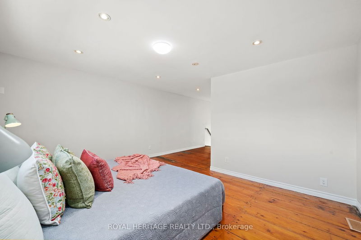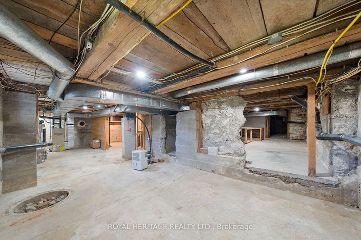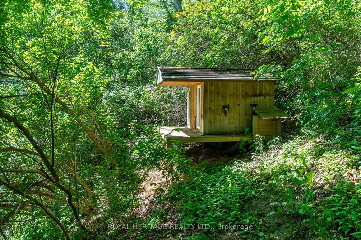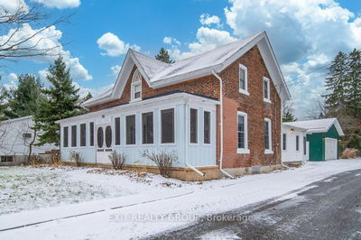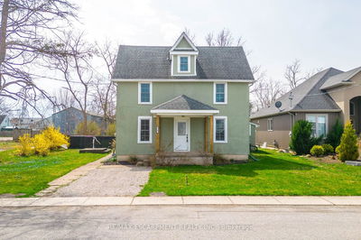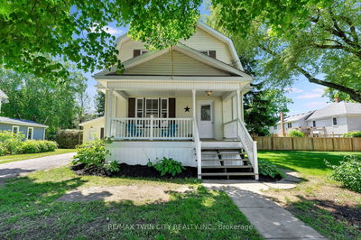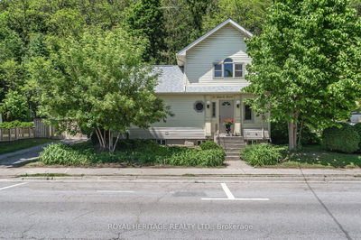A loved family home is being offered for sale in the beautiful community of Warkworth and we invite you to come and visit, fall in love, and make it your own. This home was built as one of the village's first homes in 1800 and served as one of 4 blacksmith shops through the early 1900s. Many upgrades and improvements have been made in the last 30 years such as all upgraded electrical (200amp) the raising of the upper half story into a full 2 story, windows, roof, new bathroom, deck, and the most impressive-the opening of the ceiling in the family room and the creation of a cathedral ceiling. With a flexible 1820sf above-grade layout that provides for several different locations of the primary bedroom and an easy switch to create a 4th bedroom, should you choose, this home offers options for families, multi-gen living, or retirees. The upper level has always been used as a primary suite with its' bright south-facing king-sized bedroom, office/sitting area easily converted to a bedroom, and 2 piece bathroom. The main level has 2 additional bedrooms at the rear, with the larger one overlooking the private backyard. An open-concept kitchen/dining/living area is central to the home and includes exposed beams in the original cabin footprint from 1800. An addition of a family room extends off the heart of the home and is flooded with natural light, original timbers, and a soaring cathedral ceiling. It is not only the fireplace that makes this room warm and inviting - this is where family memories are made. The basement is dry and easily accessible for storage. The current owner has never had any water infiltration. The backyard is fenced and private, and the double-wide lot offers up space for gardening, flower beds, play places and more. Warkworth is home to many different shoppes including caffes, restaurants, galleries, artisan markets, and independant businesses and known for its friendly people and beautiful vistas. Come and make this house your next home!
Property Features
- Date Listed: Thursday, May 30, 2024
- Virtual Tour: View Virtual Tour for 53 Church Street
- City: Trent Hills
- Neighborhood: Warkworth
- Major Intersection: Church Street and Main Street
- Full Address: 53 Church Street, Trent Hills, K0K 3K0, Ontario, Canada
- Kitchen: Main
- Living Room: Main
- Family Room: Main
- Listing Brokerage: Royal Heritage Realty Ltd. - Disclaimer: The information contained in this listing has not been verified by Royal Heritage Realty Ltd. and should be verified by the buyer.

