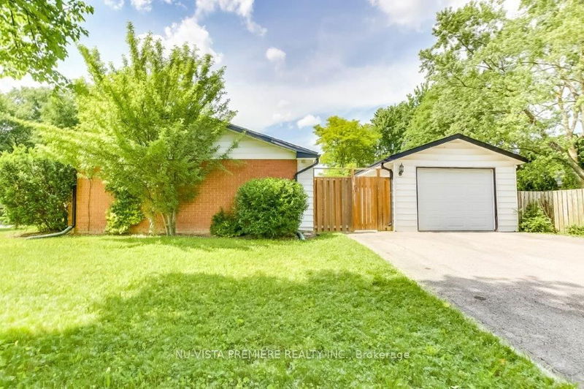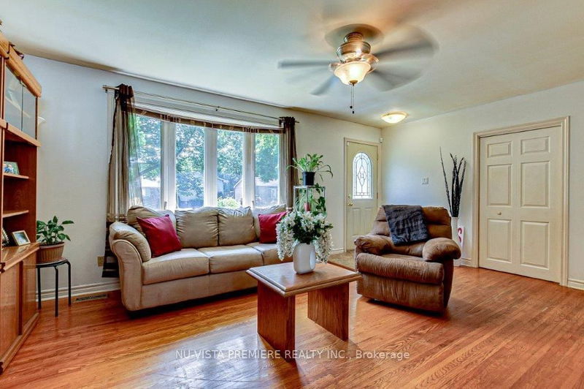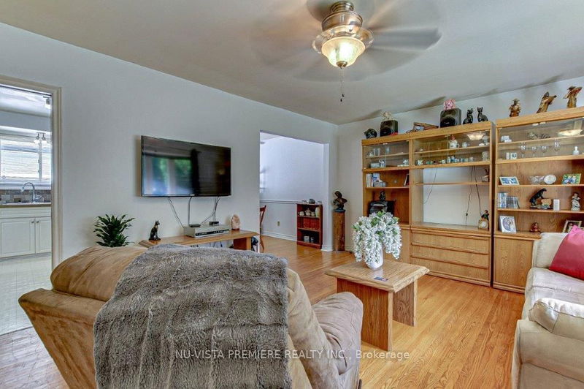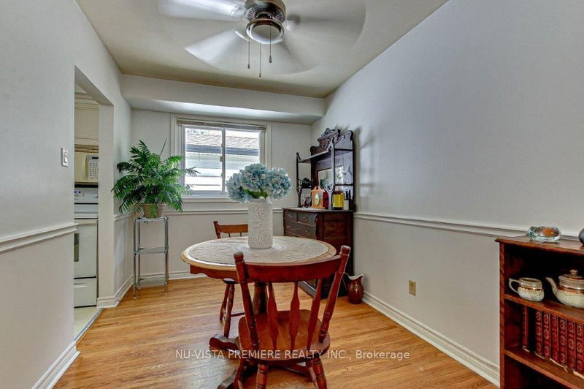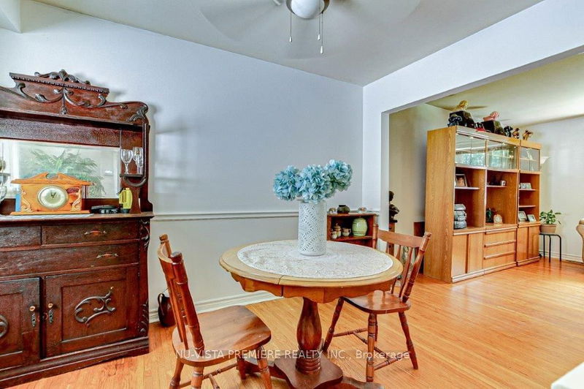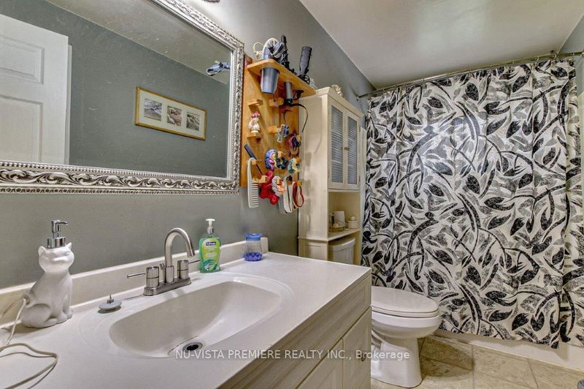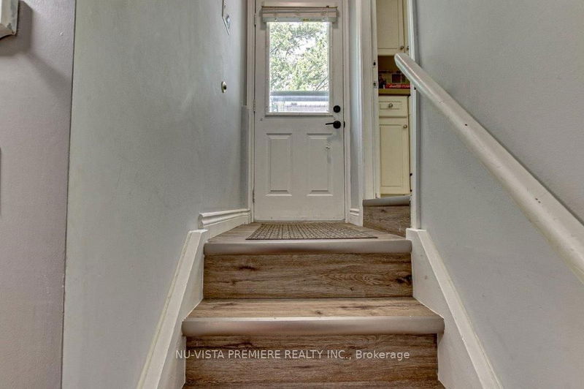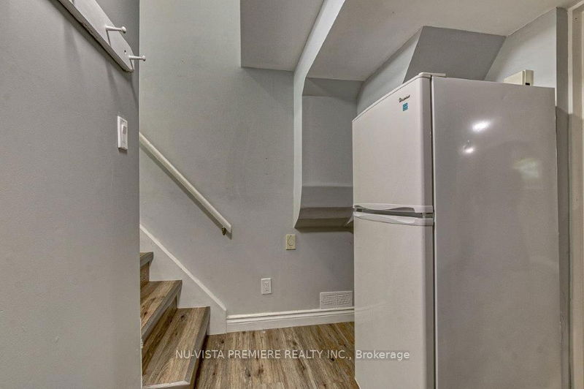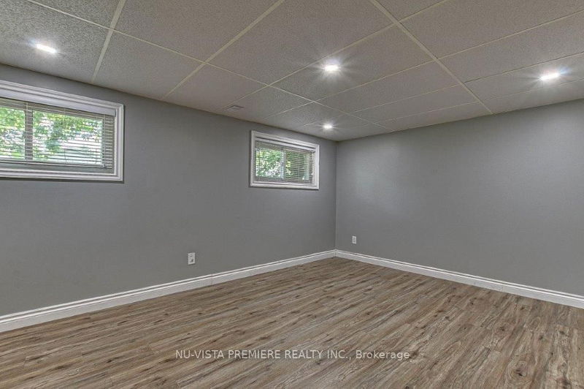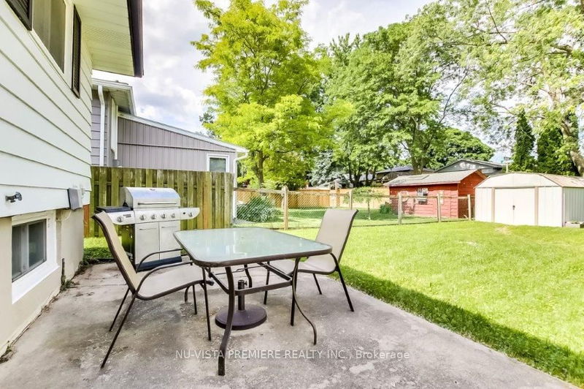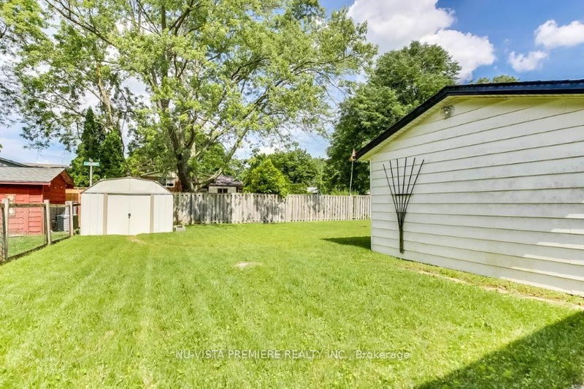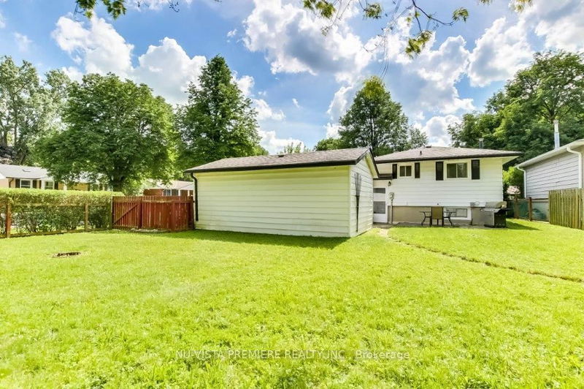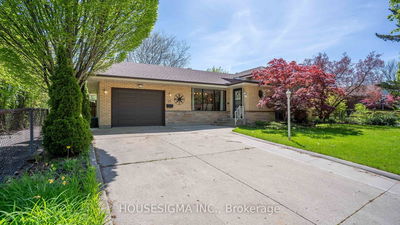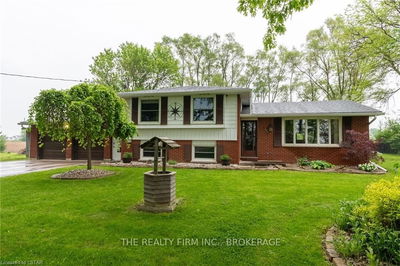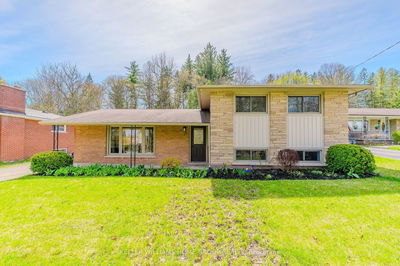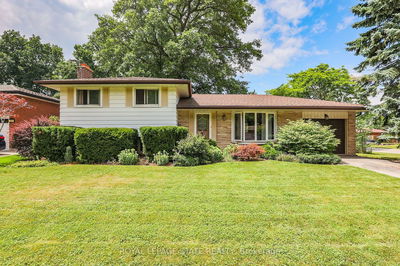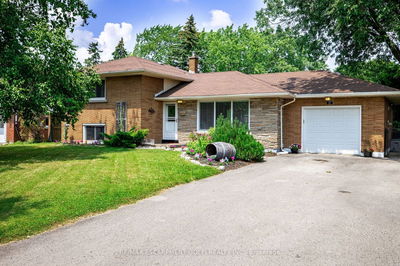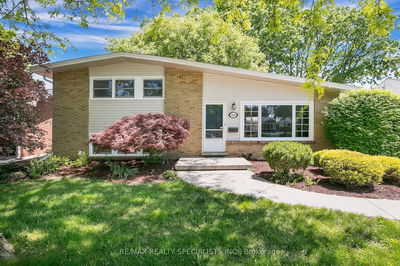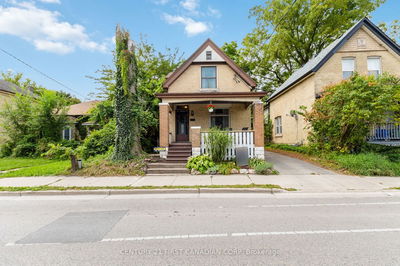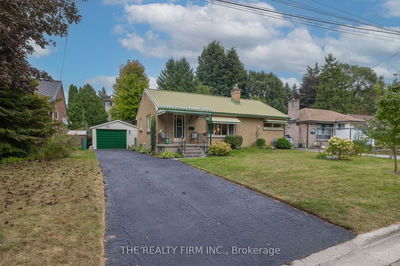Welcome to 100 Amy Crescent! This stunning sidesplit home, set on a generous corner lot, offers everything you could dream of and more. Located in a highly desirable area, within walking distance of all amenities, bus routes, and Fanshawe College. This property features a separate entrance to a lower-level granny suite, making it perfect for extended family living or rental income. As you step through the front door, you're greeted by a sunlit living room, ideal for family gatherings and entertaining guests. The open flow from the dining room to the well-equipped kitchen makes meal preparation and dining a joy. A few steps up lead you to three comfortable bedrooms, providing plenty of space for rest, along with a spacious 4-piece bathroom. The lower level, with its separate entrance, enhances privacy and accessibility. It includes a granny suite complete with its own kitchen and bathroom, making it ideal for multi-generational living or generating rental income. The expansive outdoor space on this desirable corner lot provides endless possibilities for gardening, play, and outdoor activities. As well as sitting around a toasty fire on a chillier summer evening, with friends and family. The large detached garage offers plenty of space for parking and storage. This home truly has it all. Whether you're looking for a spacious family home, a perfect first-time purchase, or a smart investment property, this home is the ideal choice. Don't miss out on this fantastic opportunity to own a beautiful home in a great location!
Property Features
- Date Listed: Wednesday, June 05, 2024
- City: London
- Neighborhood: East C
- Major Intersection: Amy Cres and Cecilia Ave
- Living Room: Main
- Kitchen: Main
- Kitchen: Lower
- Listing Brokerage: Nu-Vista Premiere Realty Inc. - Disclaimer: The information contained in this listing has not been verified by Nu-Vista Premiere Realty Inc. and should be verified by the buyer.



