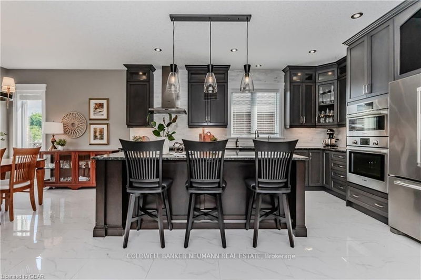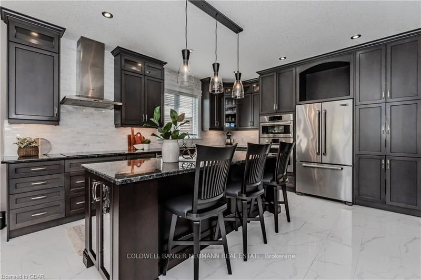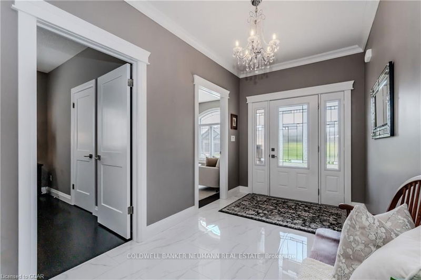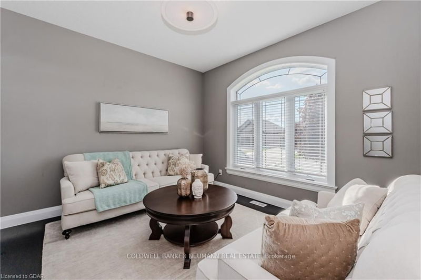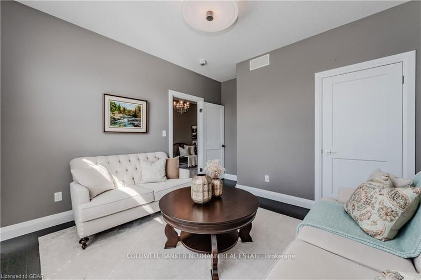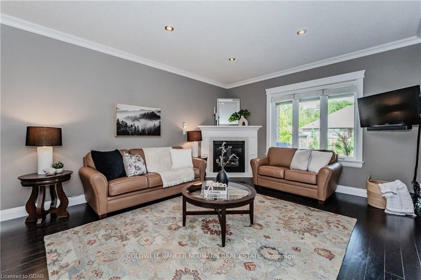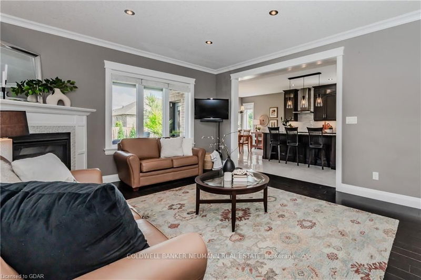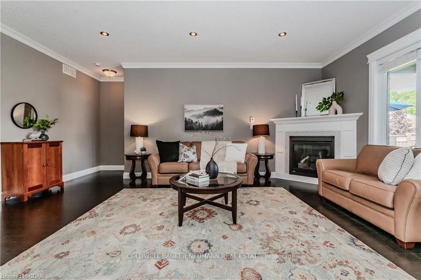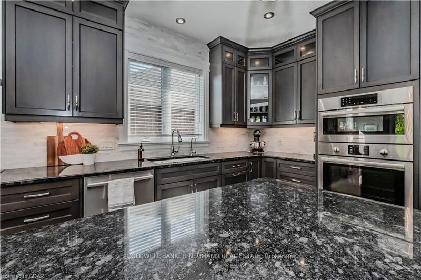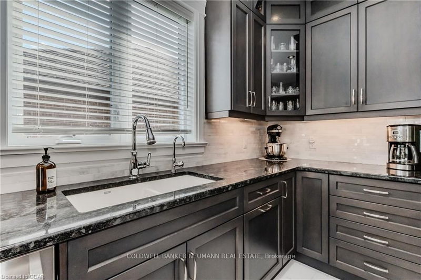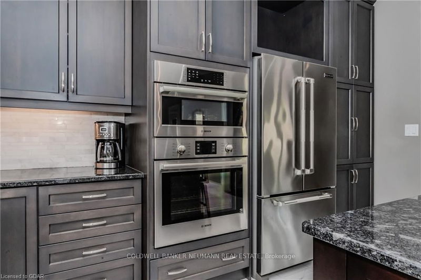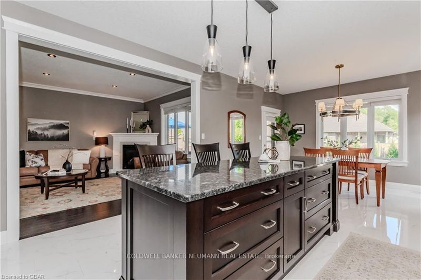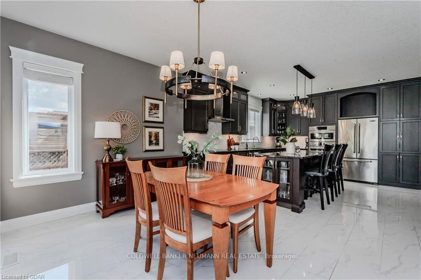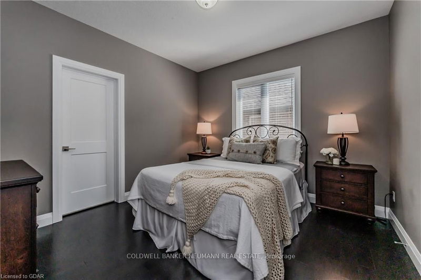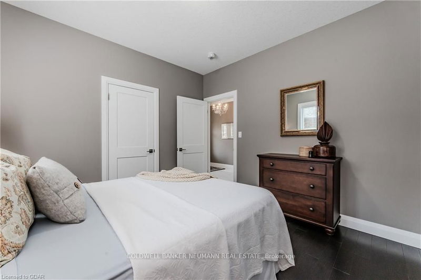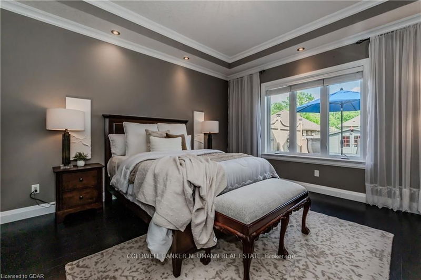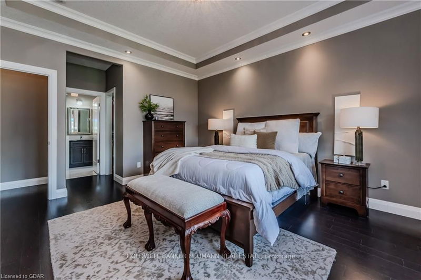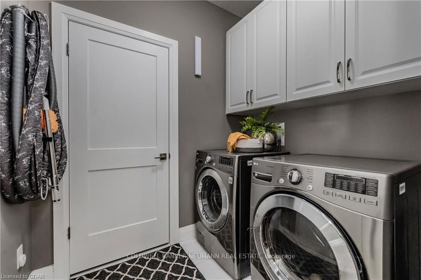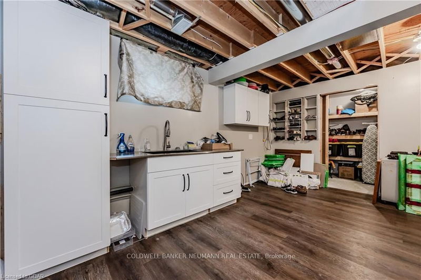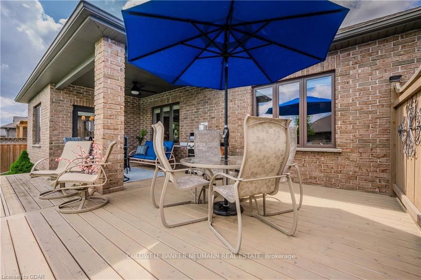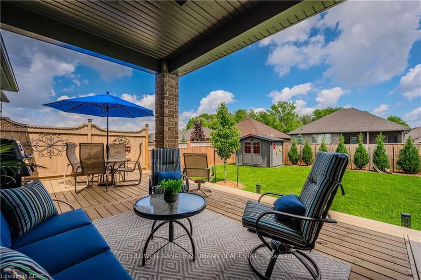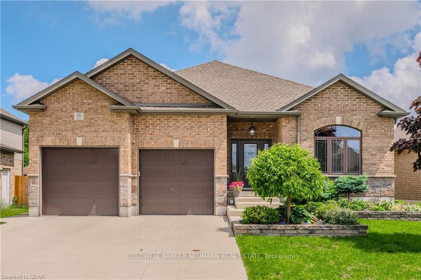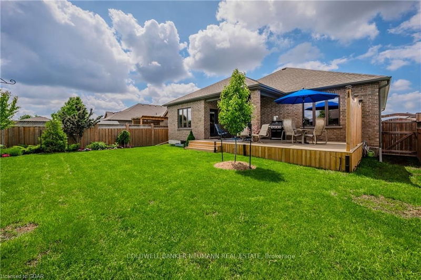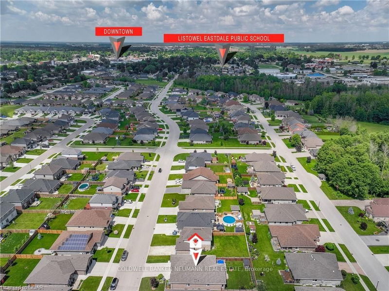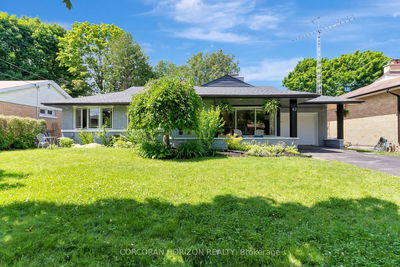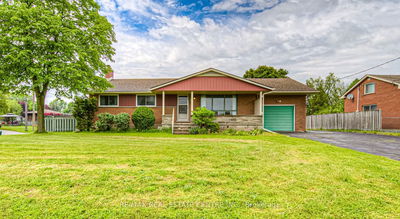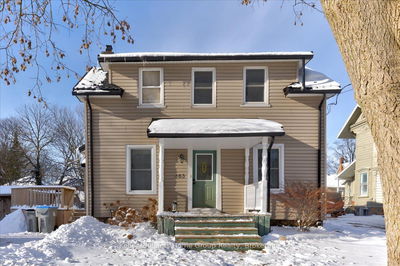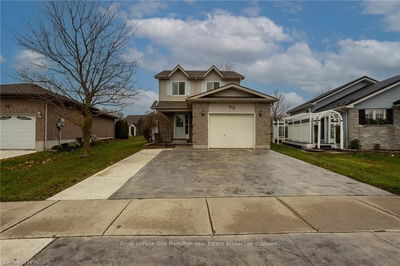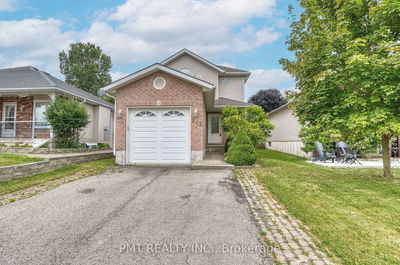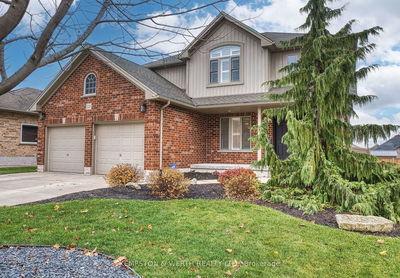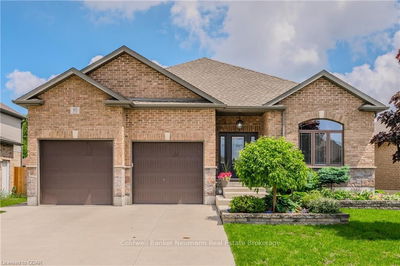Welcome to 970 Reserve Ave S, Listowel! This stunning and spacious bungalow is situated in a vibrant community. Featuring a two-car garage and a driveway accommodating up to four vehicles, this home offers ample parking for family and guests. Step inside to a beautiful open-concept layout that integrates the kitchen, dining, and living areas, perfect for modern living and entertaining. The living room boasts a cozy gas fireplace, while the kitchen is a home cooks dream, equipped with Bosch appliances, granite countertops, a wide sink, and a granite island. The dining area opens onto a large deck overlooking a fully fenced backyard, perfect for gatherings and relaxation. The yard features landscaped flowerbeds and mature trees. This carpet-free home has elegant engineered hardwood and tile flooring throughout. It includes three large bedrooms and two full bathrooms. The primary bedroom offers an ensuite with granite countertops, his and hers sinks, and a walk-in closet. Additional bedrooms are spacious and filled with natural light. Recent improvements include a new fan with light on the deck (May 2023), an extended and stained backyard deck (June 2023), and a new induction stove top (2023). Listowel, located in Perth County, offers scenic beauty and a vibrant community life. Enjoy outdoor activities at Listowel Memorial Park, with its walking trails and splash pad. Golf enthusiasts will love the nearby Listowel Golf Club. Explore the town's heritage at the Listowel and District Historical Society Museum. The bustling downtown area is perfect for shopping, dining, and local events, with several annual festivals enhancing the local culture. With its blend of luxury, comfort, and convenience, 970 Reserve Ave S is the perfect place to call home.
Property Features
- Date Listed: Wednesday, June 05, 2024
- Virtual Tour: View Virtual Tour for 970 Reserve Avenue S
- City: North Perth
- Neighborhood: 32 - Listowel
- Full Address: 970 Reserve Avenue S, North Perth, N4W 0B7, Ontario, Canada
- Kitchen: Main
- Living Room: Main
- Listing Brokerage: Coldwell Banker Neumann Real Estate - Disclaimer: The information contained in this listing has not been verified by Coldwell Banker Neumann Real Estate and should be verified by the buyer.

