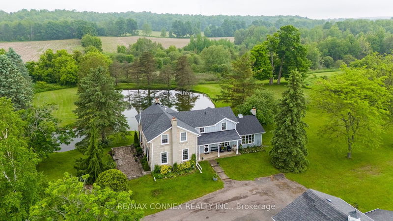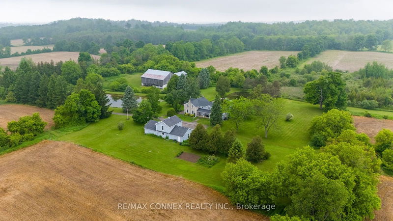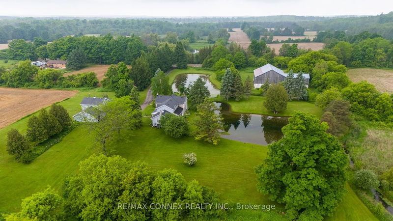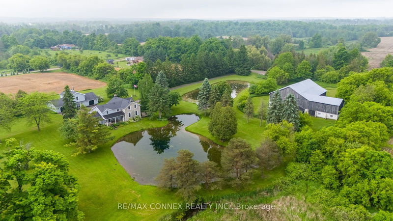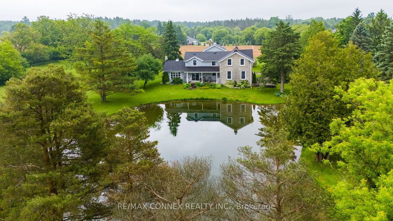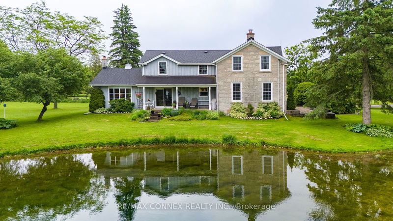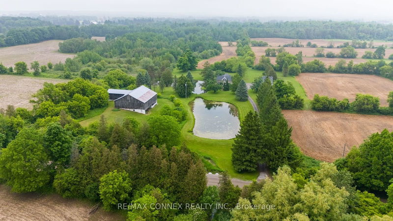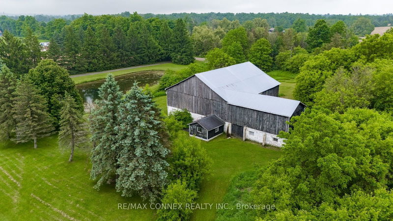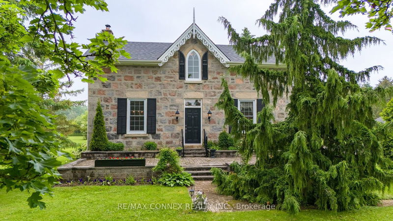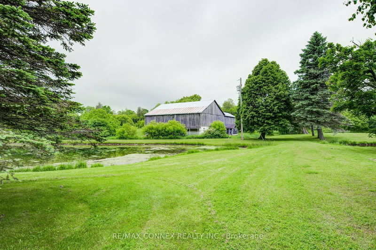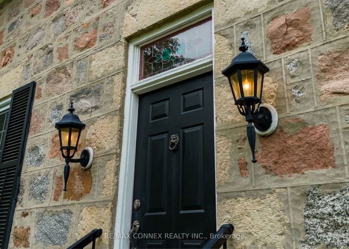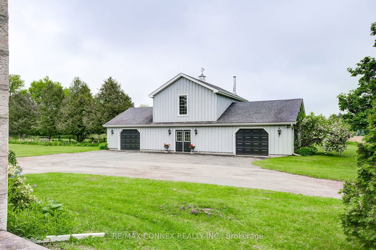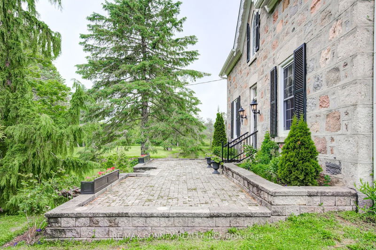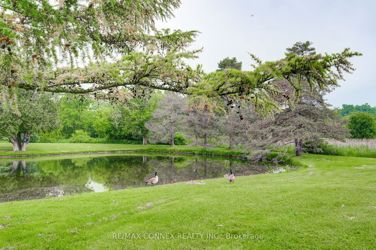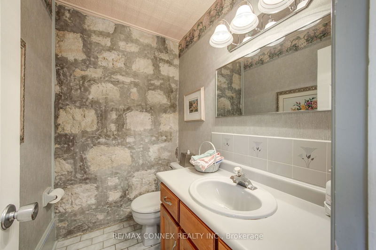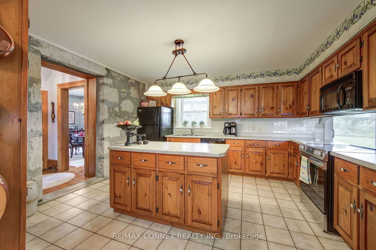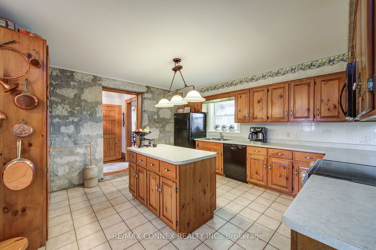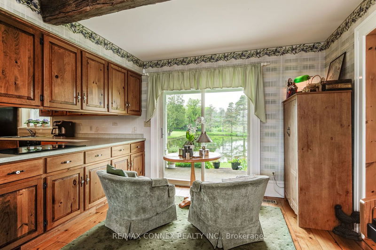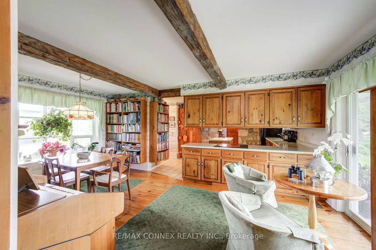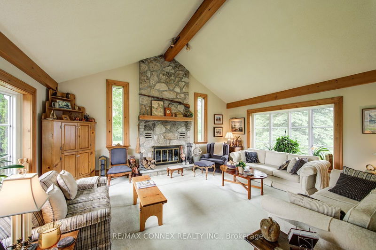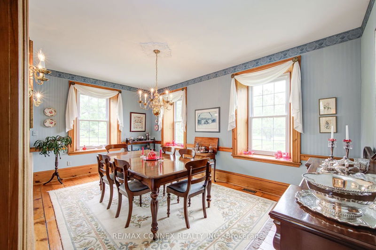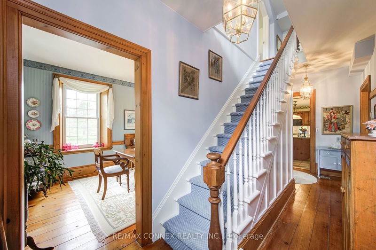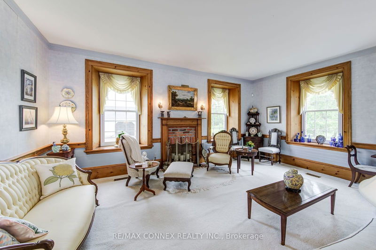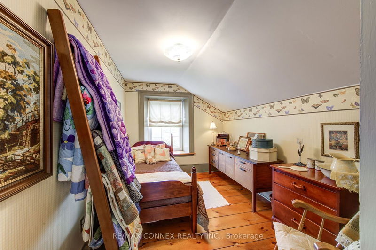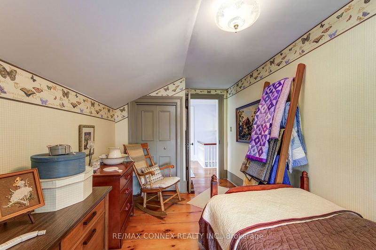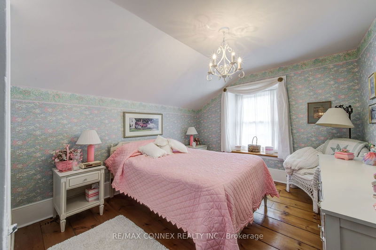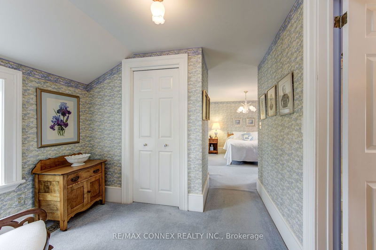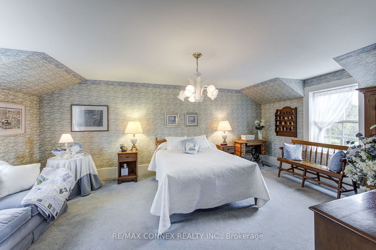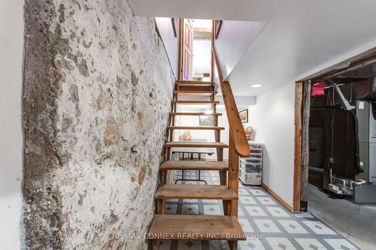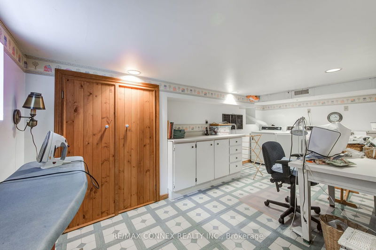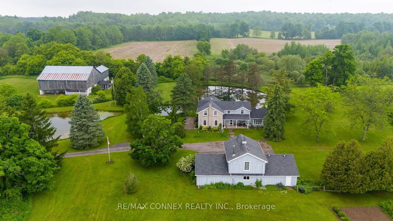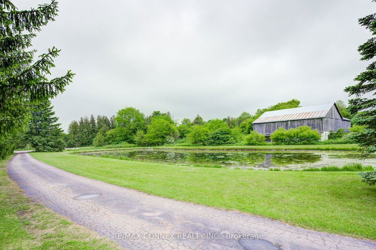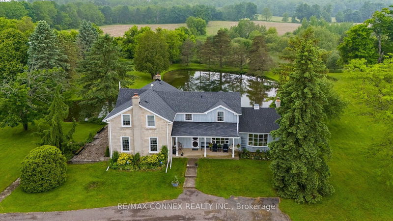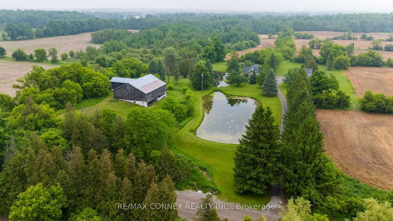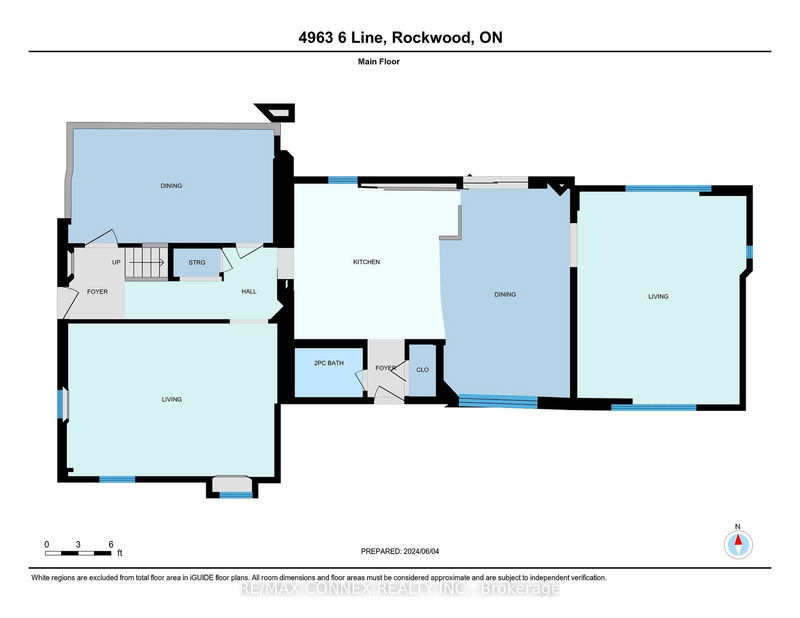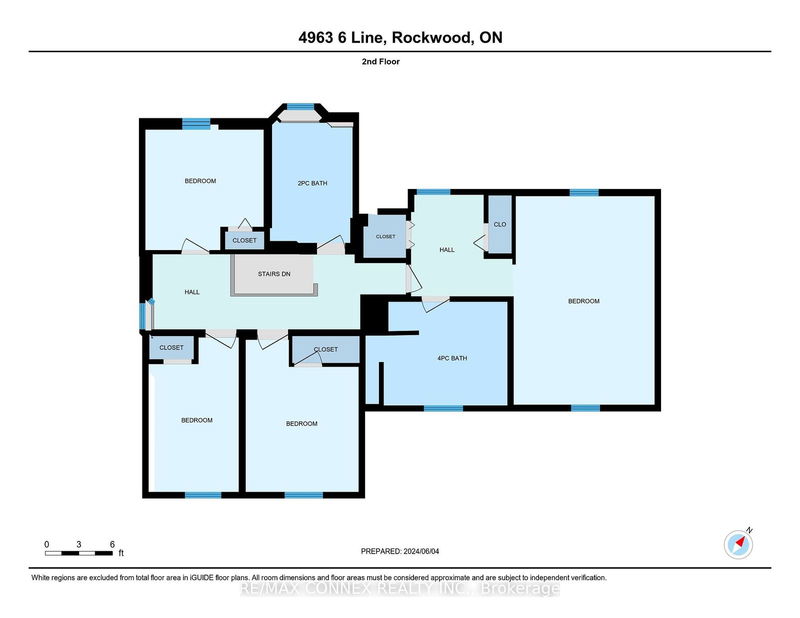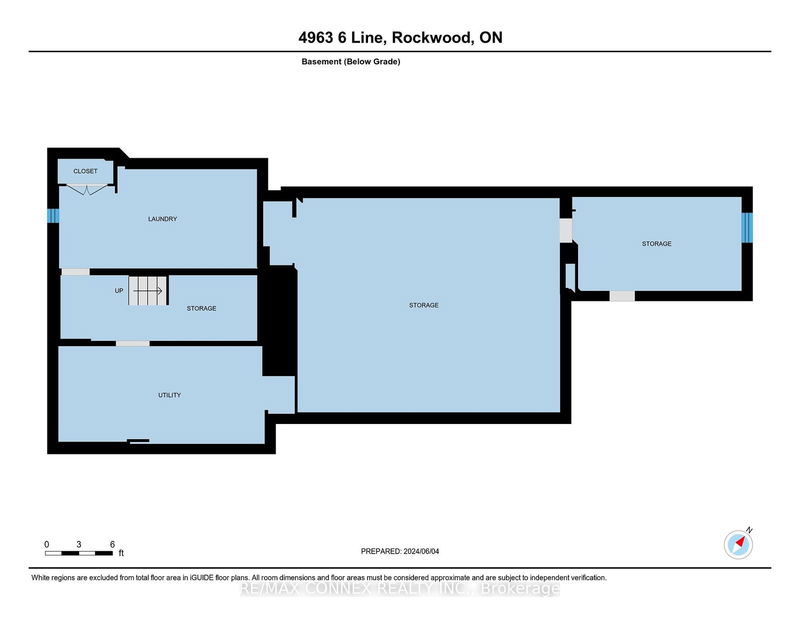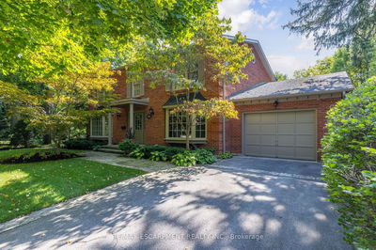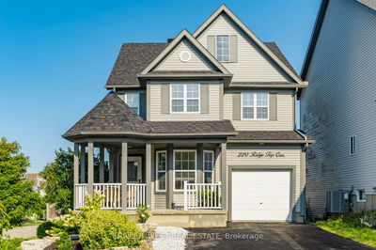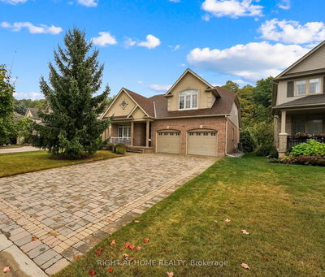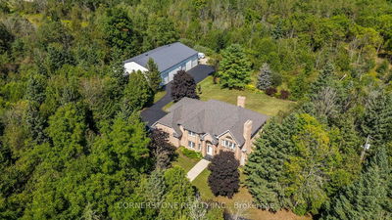This historical stone Farmhouse on 86.4 Scenic Acres offers modern conveniences and picturesque views. Impressive, family room with cathedral ceilings is the ultimate space to relax by the wood fireplace w stone hearth with bay windows overlooking the ponds. Large separate dining room for dinner parties. 2nd Floor provides 4 bedrooms, plus 3pc washroom, large primary bedroom suite with 4pc ensuite, sitting area, double closets and amazing views! The large basement provides laundry, sewing room, plus two large unfinished rooms for a potential rec. room or gym. The surrounding area features two ponds fed by an artesian well, large bank barn, previously used for sheep and a detached garage with two oversized garages and heated shop with upstairs loft and 200 amp. Service. Only 5 minutes from downtown Rockwood, 10 minutes to Acton and 20 minutes to Milton and the 401.
Property Features
- Date Listed: Monday, June 10, 2024
- Virtual Tour: View Virtual Tour for 4963 Sixth Line
- City: Guelph/Eramosa
- Neighborhood: Rural Guelph/Eramosa
- Major Intersection: Highway 7 South, Left onto Sixth Line
- Full Address: 4963 Sixth Line, Guelph/Eramosa, N0B 2K0, Ontario, Canada
- Kitchen: Eat-In Kitchen
- Family Room: Fireplace, Bay Window
- Living Room: Hardwood Floor, Large Window
- Listing Brokerage: Re/Max Connex Realty Inc. - Disclaimer: The information contained in this listing has not been verified by Re/Max Connex Realty Inc. and should be verified by the buyer.

