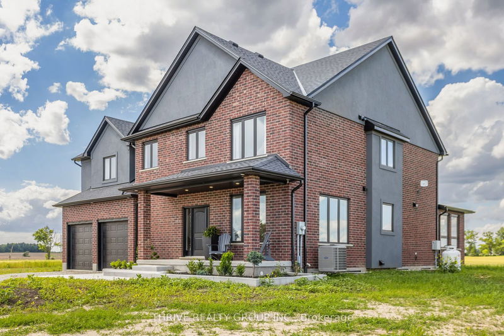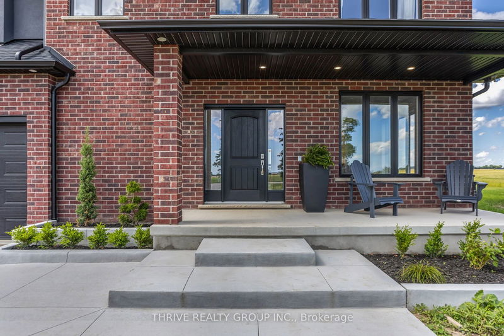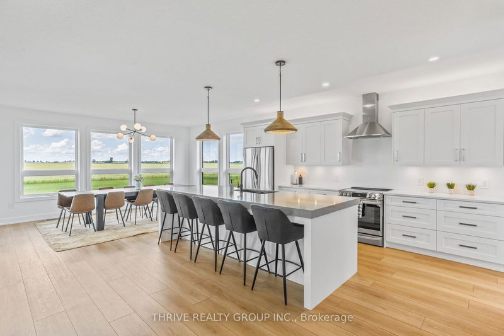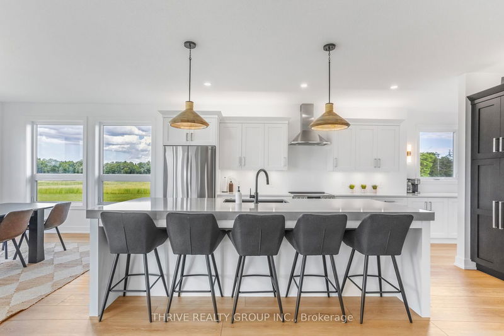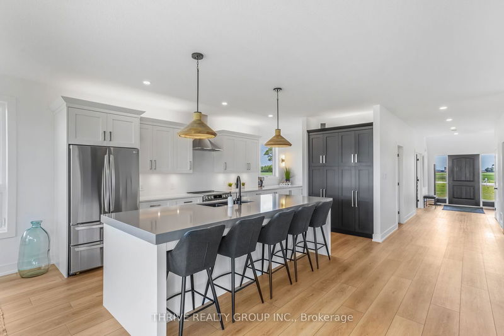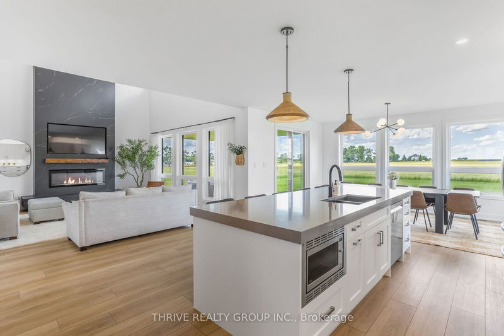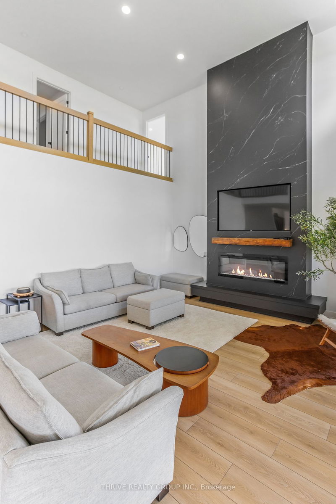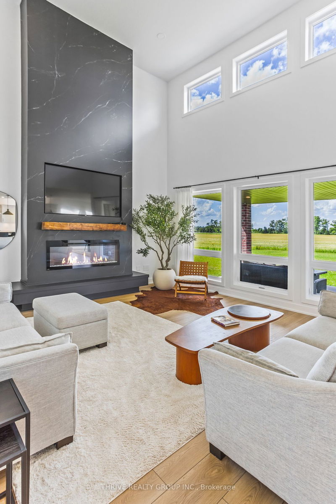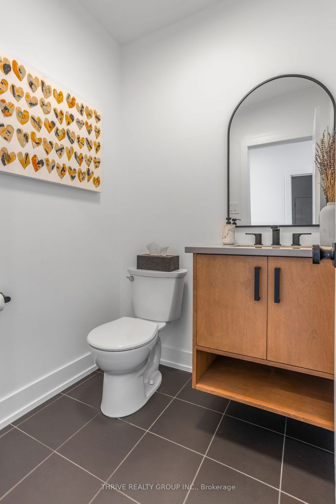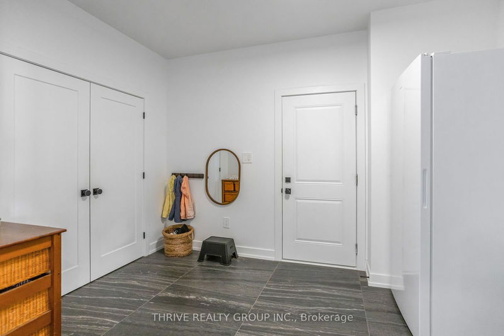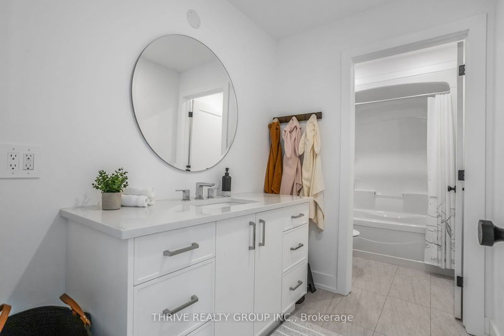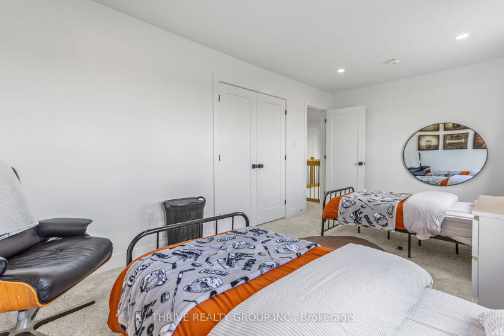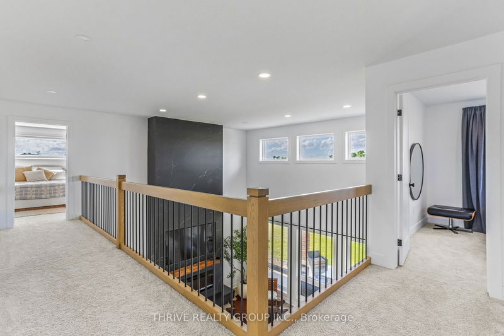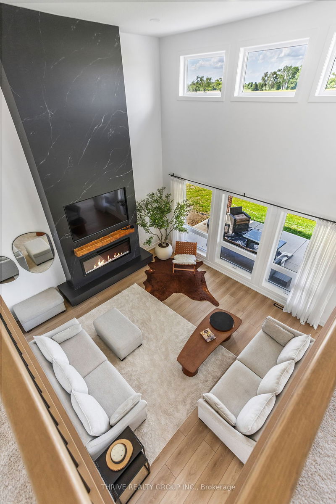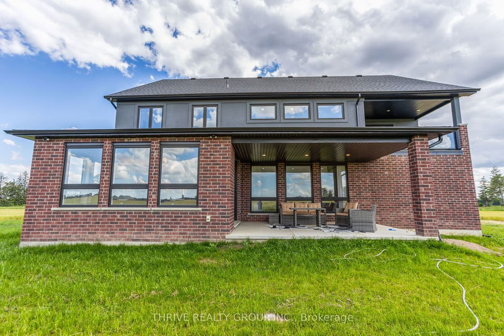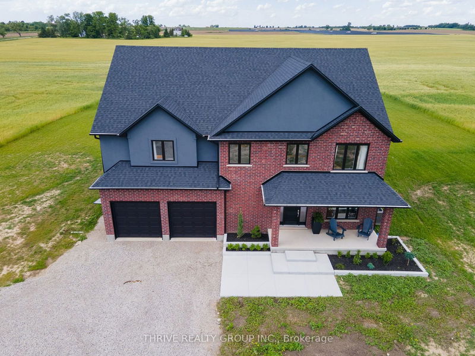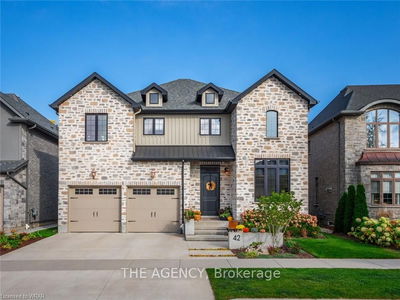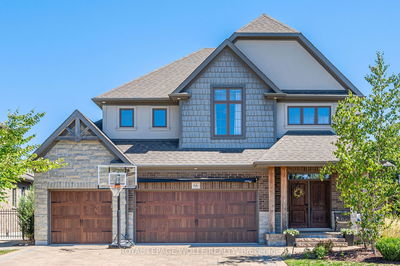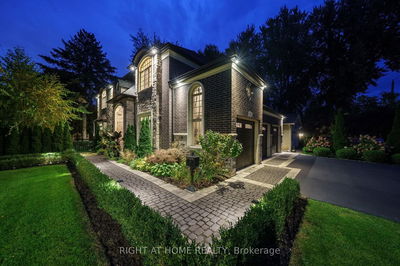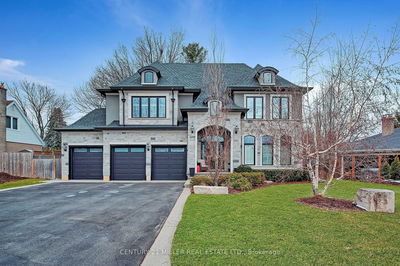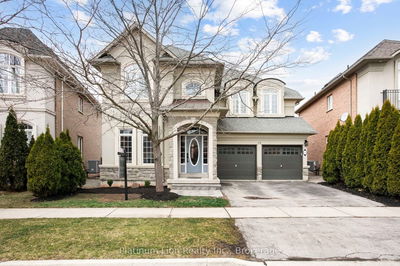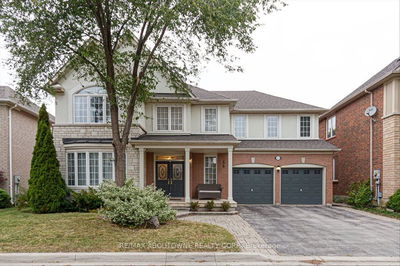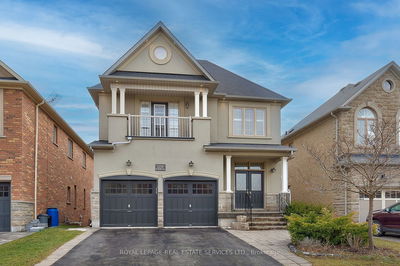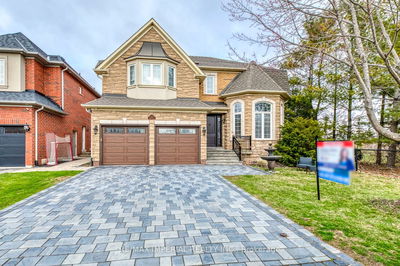20 ACRES IN THE CITY IS ALMOST IMPOSSIBLE TO FIND!! Welcome to the pinnacle of luxury living ... this gorgeous 2 year old, 3000+ sq ft home is absolutely stunning! Peaceful, breathtaking views abound from every room, in every direction. Such grandeur with the open concept layout and windows galore. You will love the great room with a fireplace that soars to the second level. This impressive home was thoughtfully designed with meticulous attention to every detail ... from the accent lighting and beautiful light fixtures right down to the heat register vents ... nothing has been overlooked! Gourmet kitchen with quartz counter top has a spacious island with seating for 5. The second floor layout is fabulous with 3 bedrooms and 4 piece bath on one side, and then a glorious walk down the hallway with balcony overlooking the great room which leads to the master bedroom retreat. Spacious and bright with a luxurious 5 peice bathroom, walk in closet and second floor laundry room. Patio doors open to a covered balcony with such an expansive and beautiful view! Both upper and lower covered patios have gas line for BBQ. Full basement offers another 1400 sq ft for future development of additional living space with large windows as well. Long double driveway opens to triple wide for lots of parking. Oversized double garage with parking for 3 vehicles, extra length can accommodate large truck as well. So many features, including 4 zone heating system for ultimate efficiency. Live your dream life in this spectacular home and amazing 20 acre property with room to create your hobby farm. If you are looking for this type of ultimate lifestyle, don't wait to book your viewing ... opportunities like this are truly hard to find!!
Property Features
- Date Listed: Tuesday, June 11, 2024
- Virtual Tour: View Virtual Tour for 990 Manning Drive
- City: London
- Neighborhood: South BB
- Major Intersection: East off Highbury Ave, at corner of Old Victoria Rd
- Full Address: 990 Manning Drive, London, N6N 1K4, Ontario, Canada
- Kitchen: Main
- Listing Brokerage: Thrive Realty Group Inc. - Disclaimer: The information contained in this listing has not been verified by Thrive Realty Group Inc. and should be verified by the buyer.

