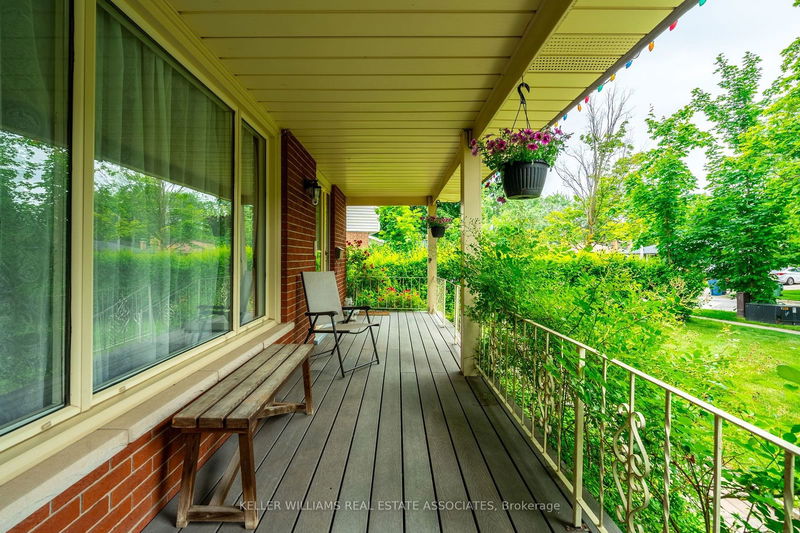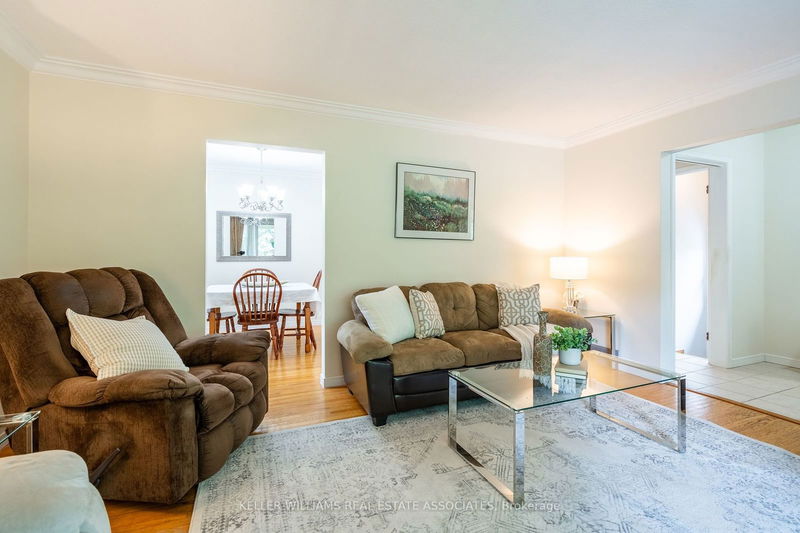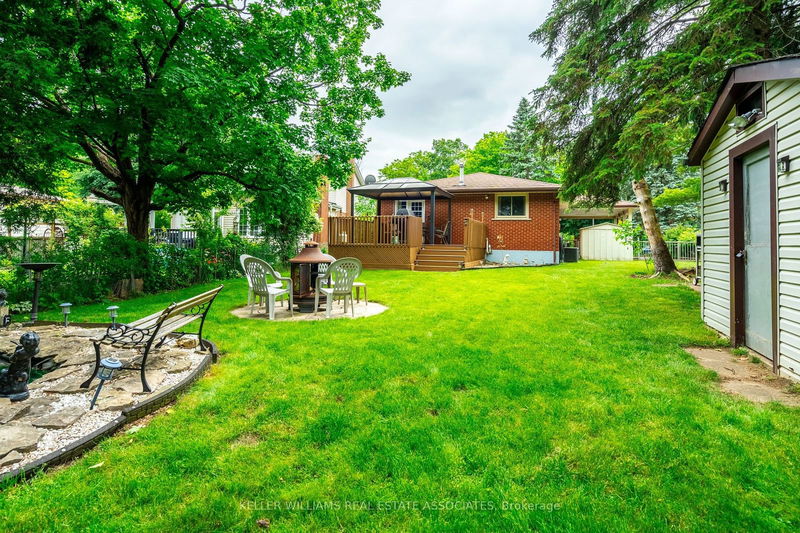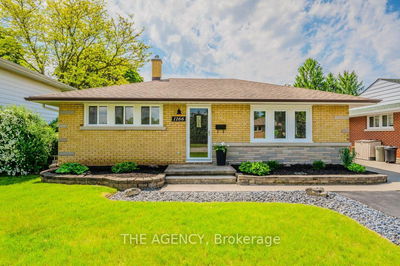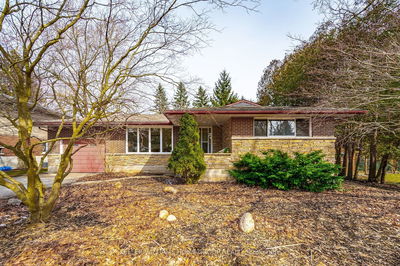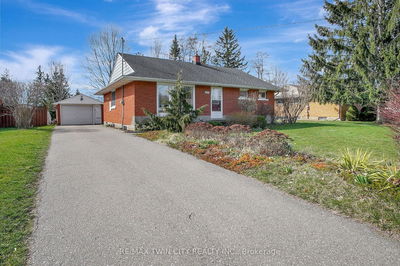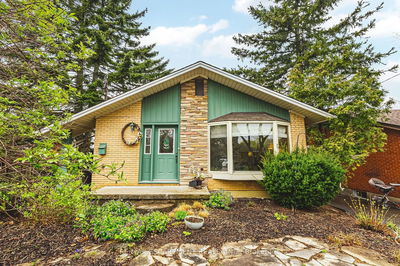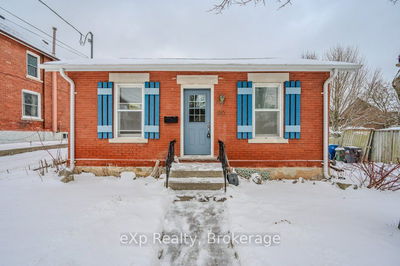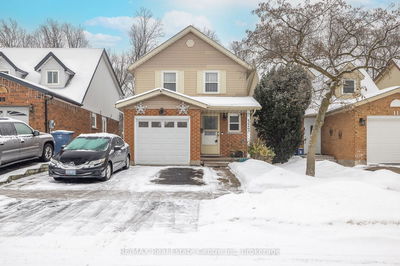Welcome to this charming 3-bedroom, 2-bathroom detached bungalow in the great Willow West Woods community. This lovely home features over 1097 sqft on the main floor, providing ample space for comfortable living and dining. The kitchen features stainless steel appliances with a convenient eat-in area. Three bright bedrooms have desirable hardwood floors and share a 4pc bath. With a walkout from the 3rd bedroom (currently a living space), to the deck and yard, you can enjoy the outdoors right from home. The finished basement is ready for your personal touch, allowing you to bring your "dream home" desires to life. The property also features a generous lot with a spacious deck for entertaining, a cozy fire pit, a serene pond, a convenient shed and tree-lined privacy that creates the perfect atmosphere! Located in a community-friendly area, close to schools, parks and shopping, this home offers the perfect blend of tranquility and convenience. Don't miss this opportunity to make this property your own and experience the best of Guelph living.
Property Features
- Date Listed: Wednesday, June 12, 2024
- Virtual Tour: View Virtual Tour for 73 Rhonda Road
- City: Guelph
- Neighborhood: West Willow Woods
- Full Address: 73 Rhonda Road, Guelph, N1H 6H3, Ontario, Canada
- Living Room: Hardwood Floor, Large Window, Open Concept
- Kitchen: Eat-In Kitchen, Stainless Steel Appl, Tile Floor
- Listing Brokerage: Keller Williams Real Estate Associates - Disclaimer: The information contained in this listing has not been verified by Keller Williams Real Estate Associates and should be verified by the buyer.




