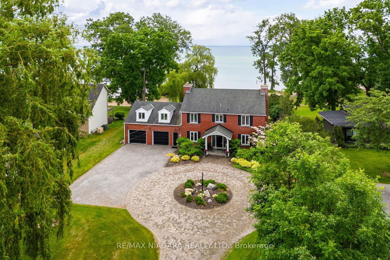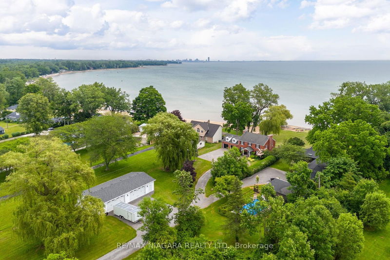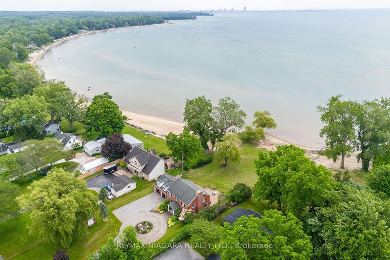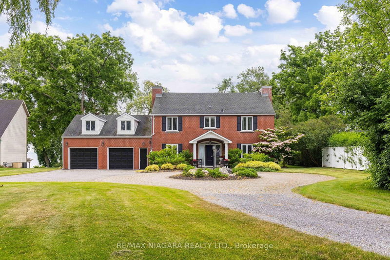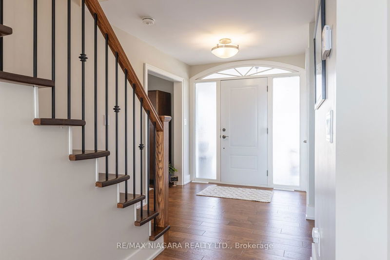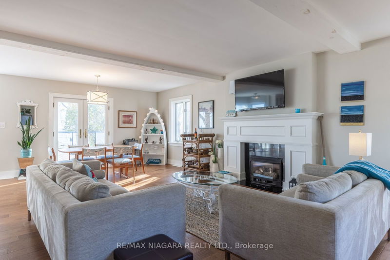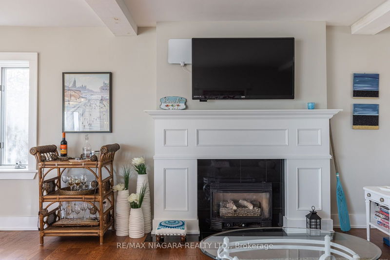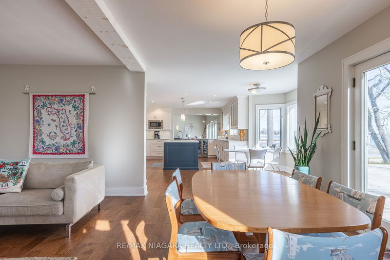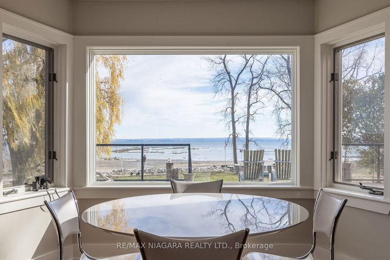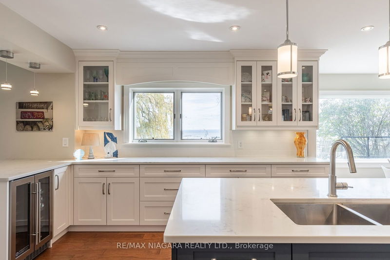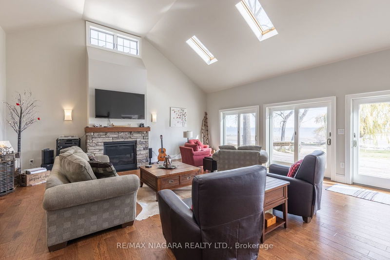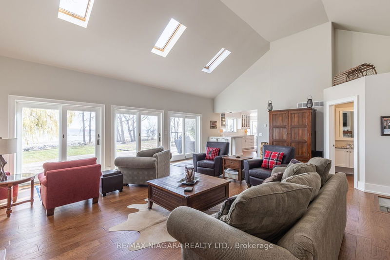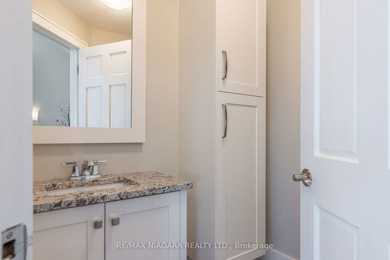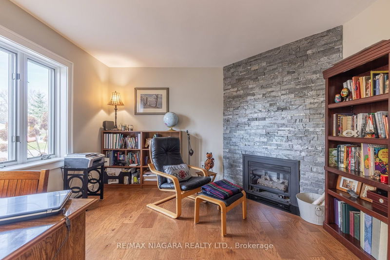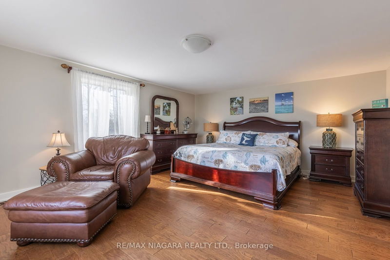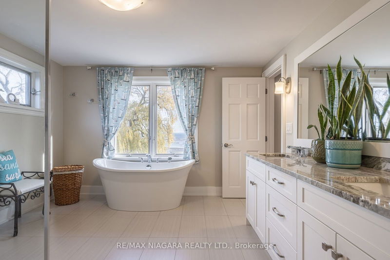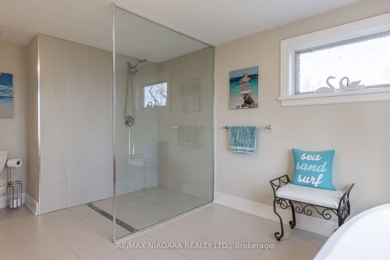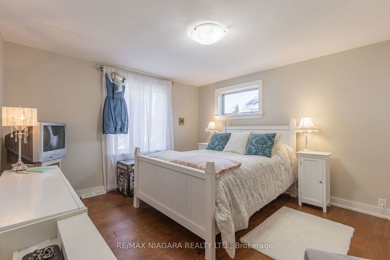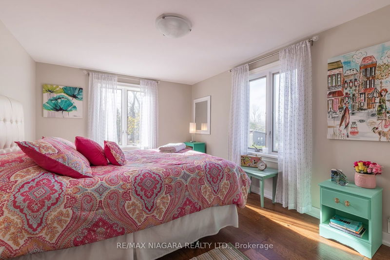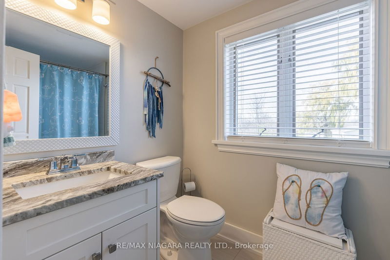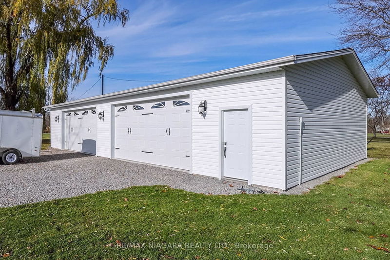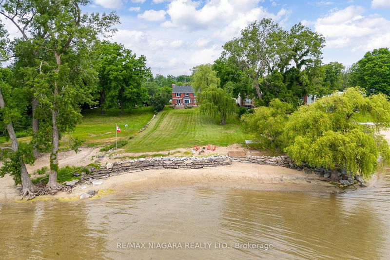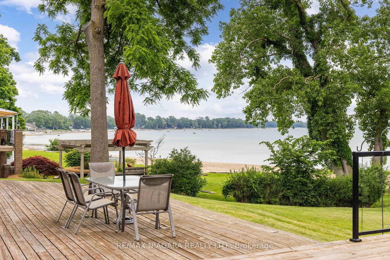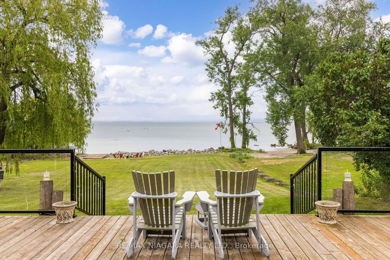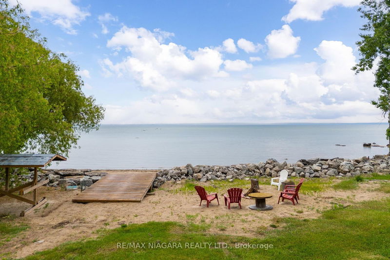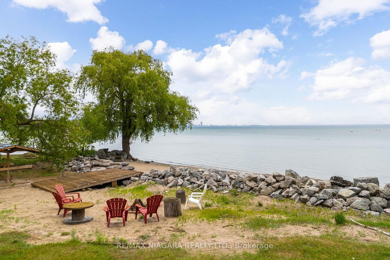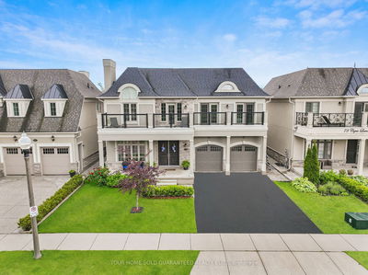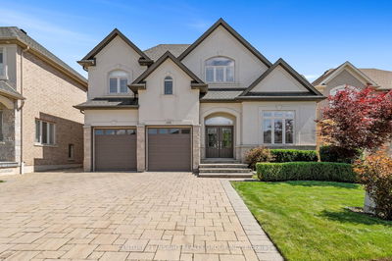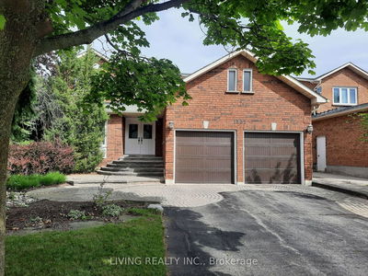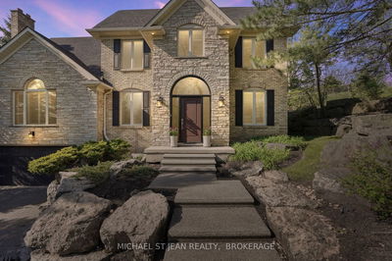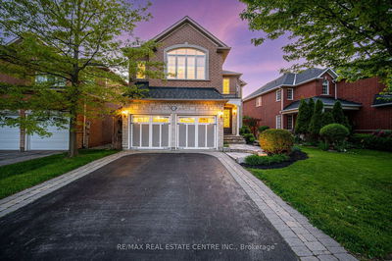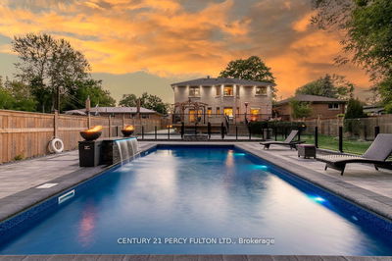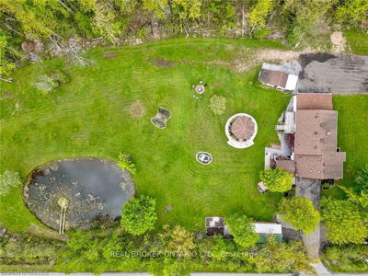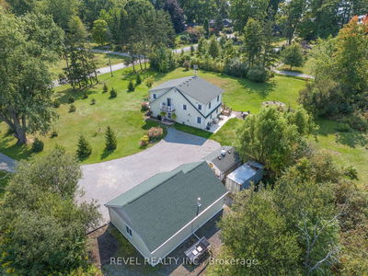Experience the pinnacle of refined lakefront living at 2301 Staniland Park Rd, a completely renovated 4-bedroom, 2.5-bathroom residence nestled in a prestigious, sought-after location. This exquisite property boasts a unique featurea converted attached garage transformed into a spectacular vaulted family room, offering breathtaking views of the lake and Buffalo skyline. This room also provides easy access to the large deck, perfect for seamless indoor-outdoor living, and the new mudroom area, ideal for storage. Additionally, this property features an expansive, detached 30' x 60' newly built garage, perfect for car enthusiasts or those in need of ample storage. With almost 115 feet of waterfront, the home provides stunning water views, creating a serene atmosphere. Inside, the primary suite is a retreat within itself, featuring a walk-through closet leading to an ensuite oasis with a freestanding tub, glass shower, and double sinks. Throughout the home, three gas fireplaces add warmth and charm, enhancing both aesthetics and functionality. The bright eat-in kitchen, complete with an island and stainless steel appliances, is the heart of the homea perfect setting for culinary delights. Whether you're drawn to the detached oversized garage, captivated by the expansive waterfront, or enticed by the distinguished location, 2301 Staniland Park Rd promises a lifestyle beyond compare.
Property Features
- Date Listed: Tuesday, June 11, 2024
- City: Fort Erie
- Major Intersection: Thunder Bay Rd/ Staniland Park Rd
- Full Address: 2301 Staniland Park Road, Fort Erie, L0S 1N0, Ontario, Canada
- Living Room: Main
- Kitchen: Main
- Family Room: Main
- Listing Brokerage: Re/Max Niagara Realty Ltd. - Disclaimer: The information contained in this listing has not been verified by Re/Max Niagara Realty Ltd. and should be verified by the buyer.

