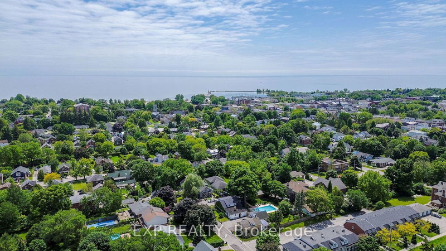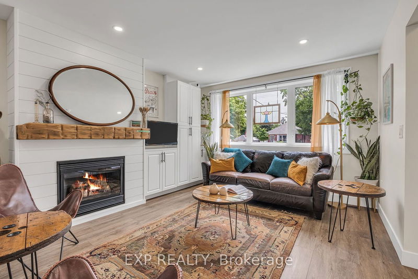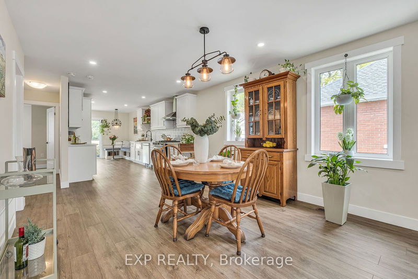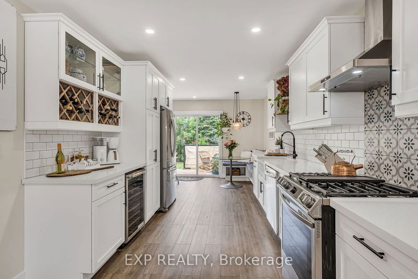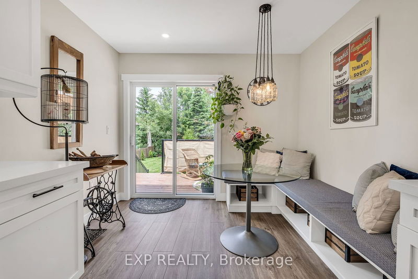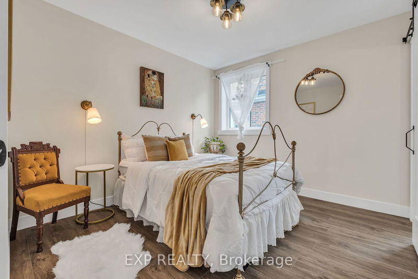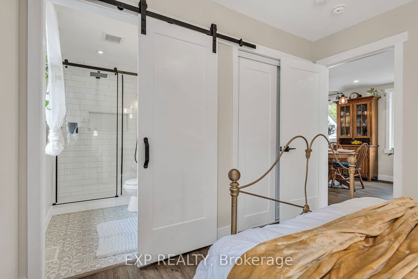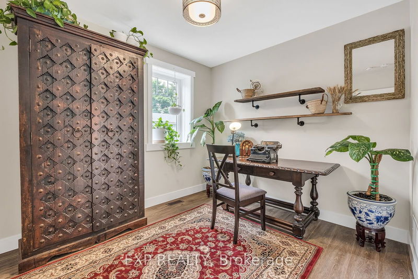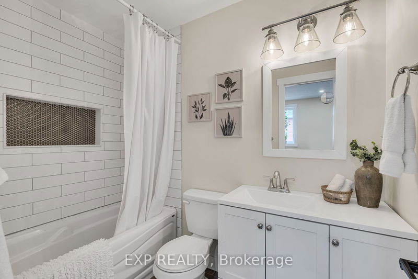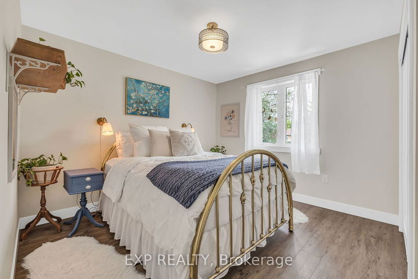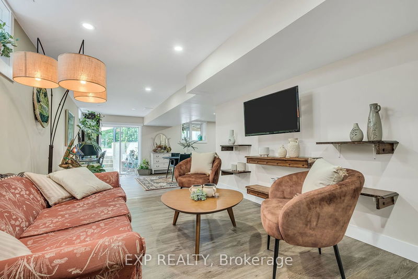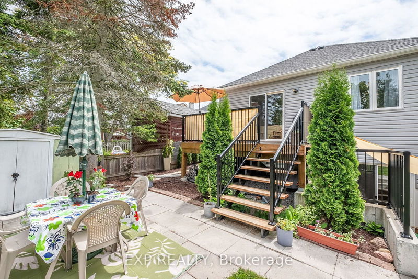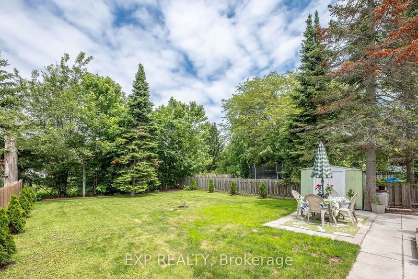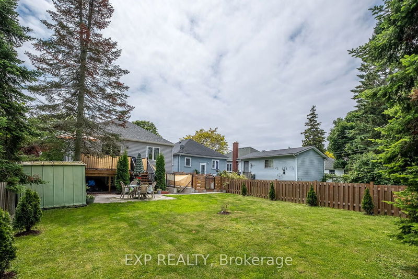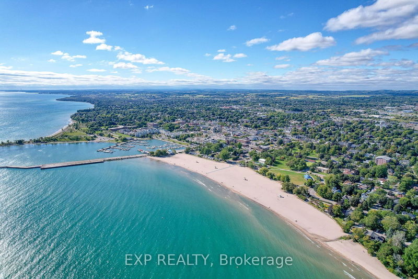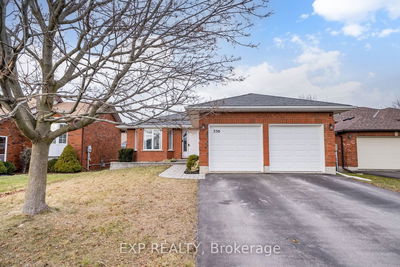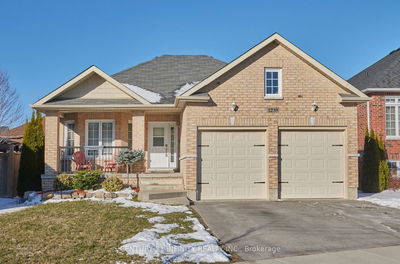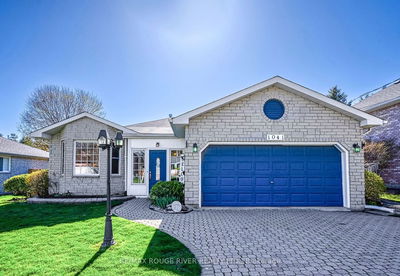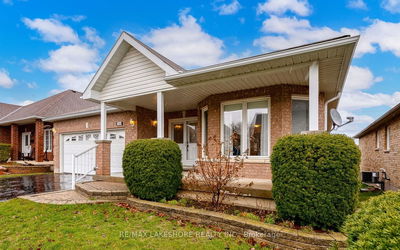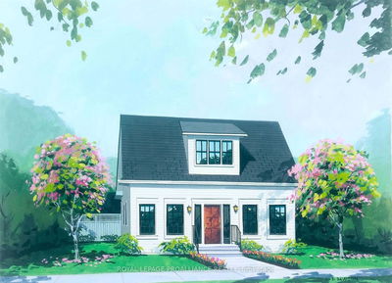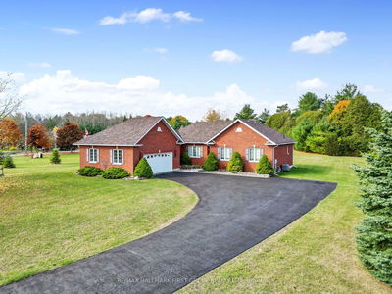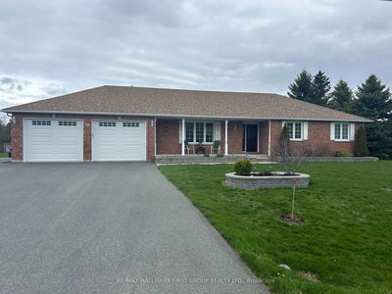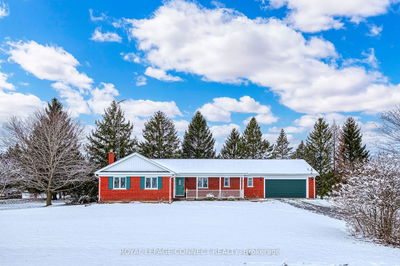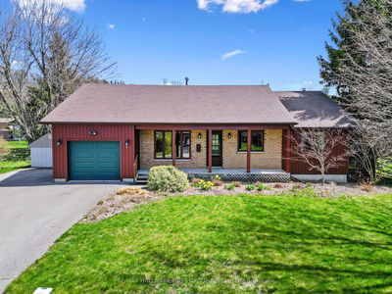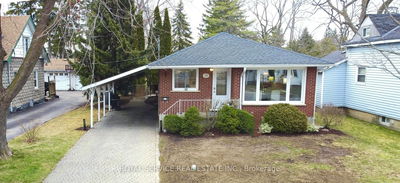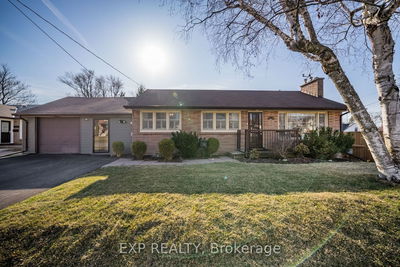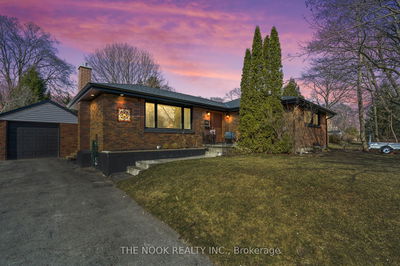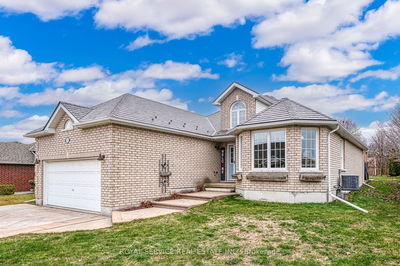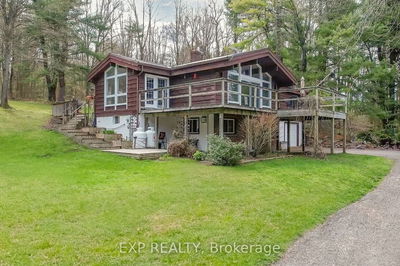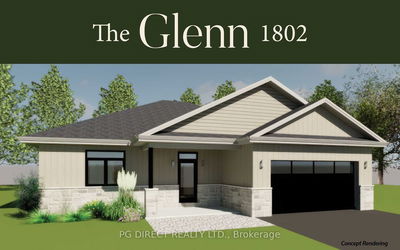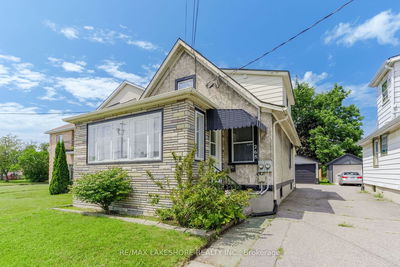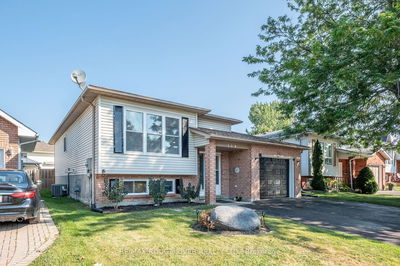Absolutely stunning Legal Duplex, updated and refinished from top to bottom, including an addition and perfectly positioned to enjoy everything Cobourg. Offering two self contained units that can be used as two separate income properties, merged to have two fully finished levels or a combination of your choice. The completely remodeled main level presents 3 large bedrooms, 2 full bathrooms (one a lovely 3-piece ensuite to the primary), big, bright and open living space, and is featured by the breathtaking custom kitchen space with quartz counters, gas stove, Apron sink, built-in wine racks, breakfast nook with built-in bench seating and patio walk out to deck overlooking the wonderful back yard space. The lower level that is not to be forgotten boasts 2 big bedrooms, cozy living space, 4-piece bath and features its own wonderful open concept kitchen space equipped with quartz counters, stainless-steel appliances, separate walk out entrance to private patio and walk-up to the private backyard. Catering to Ownership on all levels from investors looking to add to their portfolio, multi-generational families, downsizers, retirees, first time home buyers with an option for investment income and everything in between. Short Walking distance to famous Cobourg Beach, world class restaurants, downtown, parks, shops, grocery stores, VIA Rail and many other amazing amenities "Ontario's Feel Good Town" town has to offer.
Property Features
- Date Listed: Thursday, June 13, 2024
- Virtual Tour: View Virtual Tour for 148 University Avenue E
- City: Cobourg
- Neighborhood: Cobourg
- Full Address: 148 University Avenue E, Cobourg, K9A 1E1, Ontario, Canada
- Kitchen: O/Looks Backyard, Quartz Counter, B/I Shelves
- Kitchen: Quartz Counter, Stainless Steel Appl
- Listing Brokerage: Exp Realty - Disclaimer: The information contained in this listing has not been verified by Exp Realty and should be verified by the buyer.


