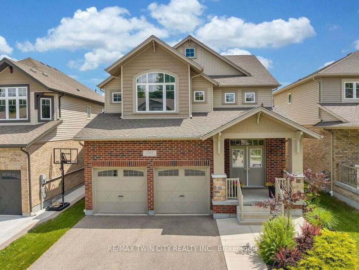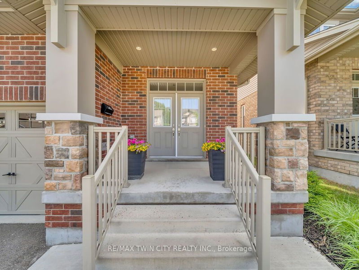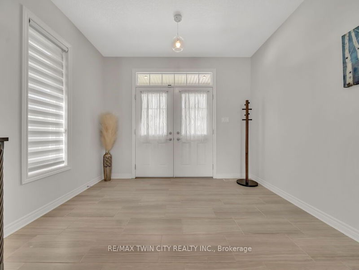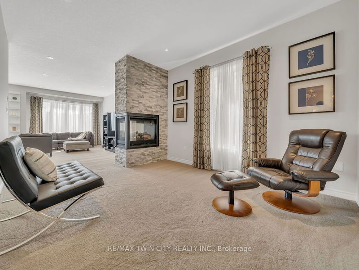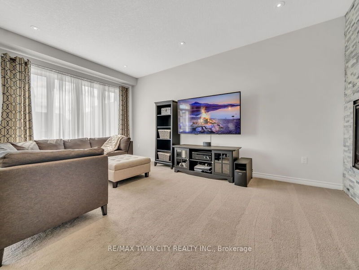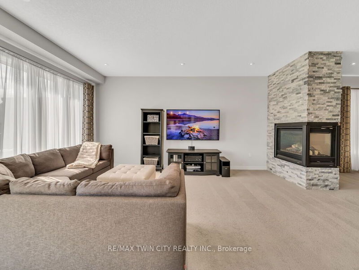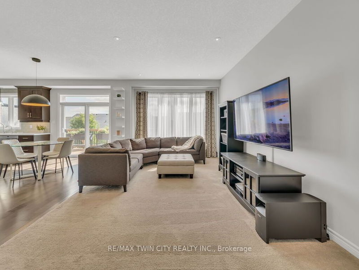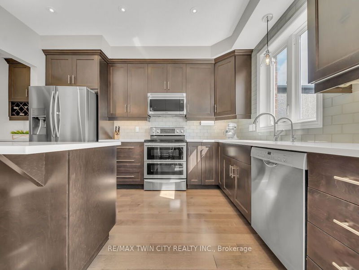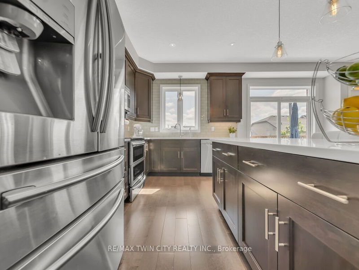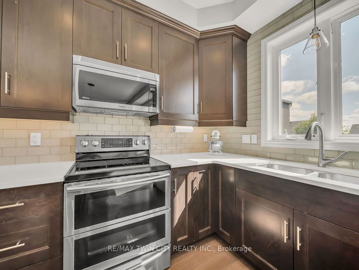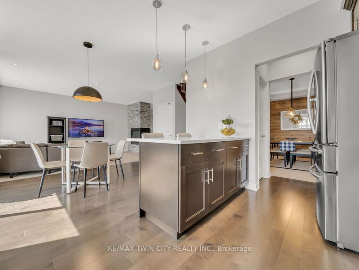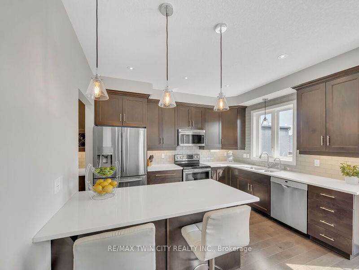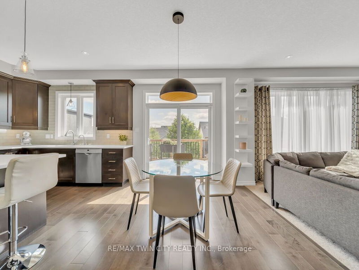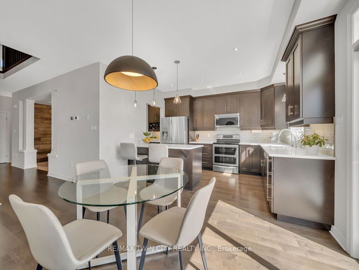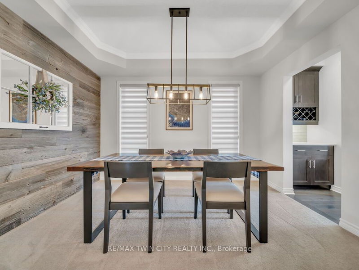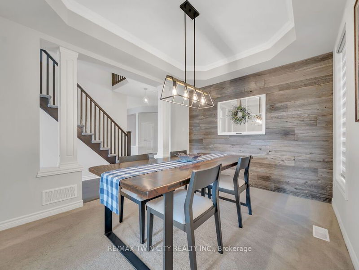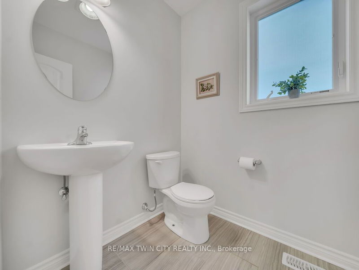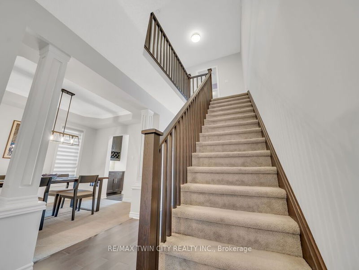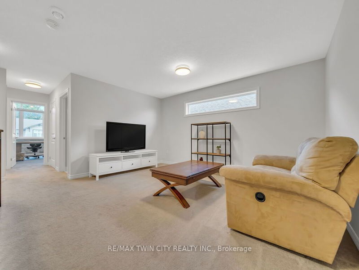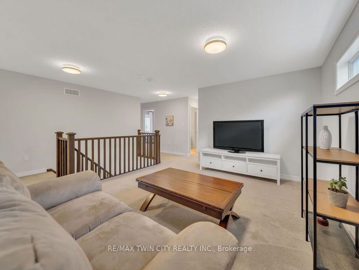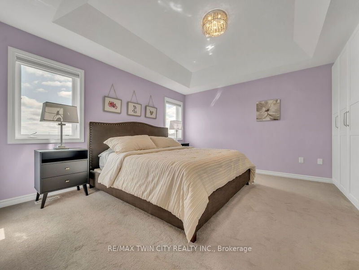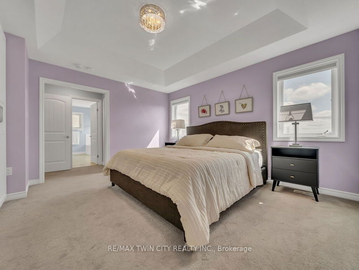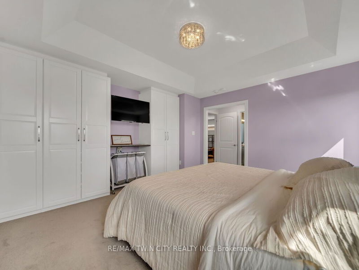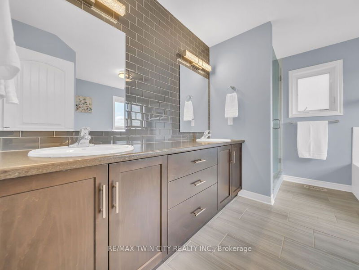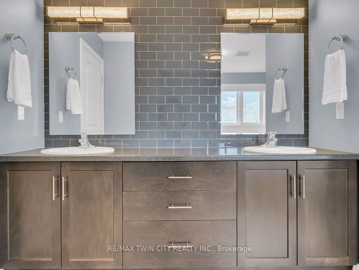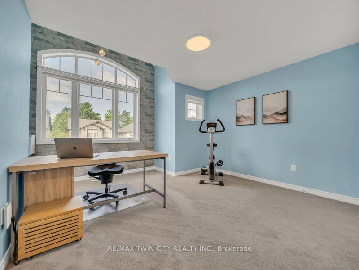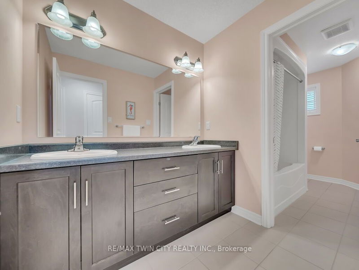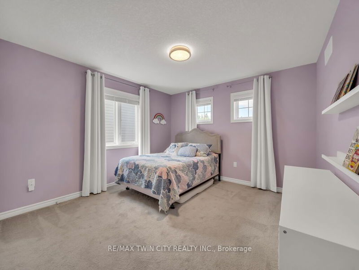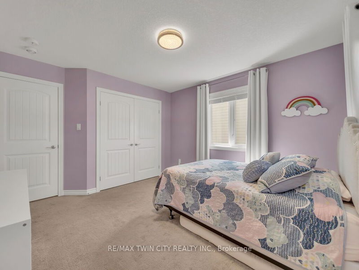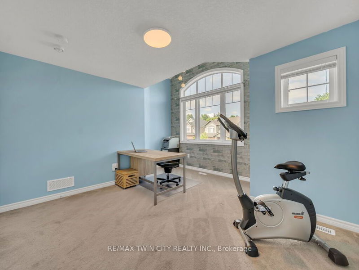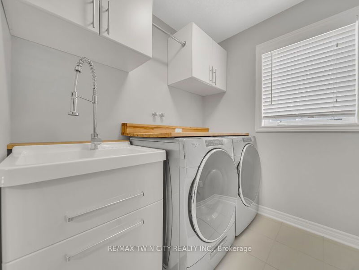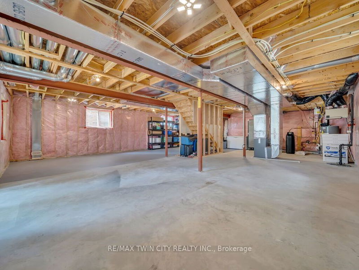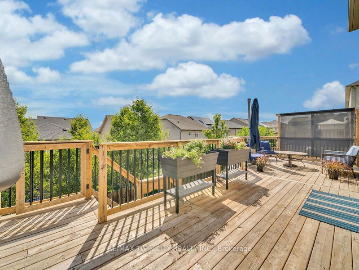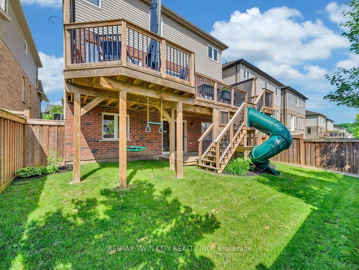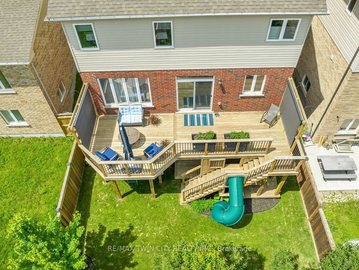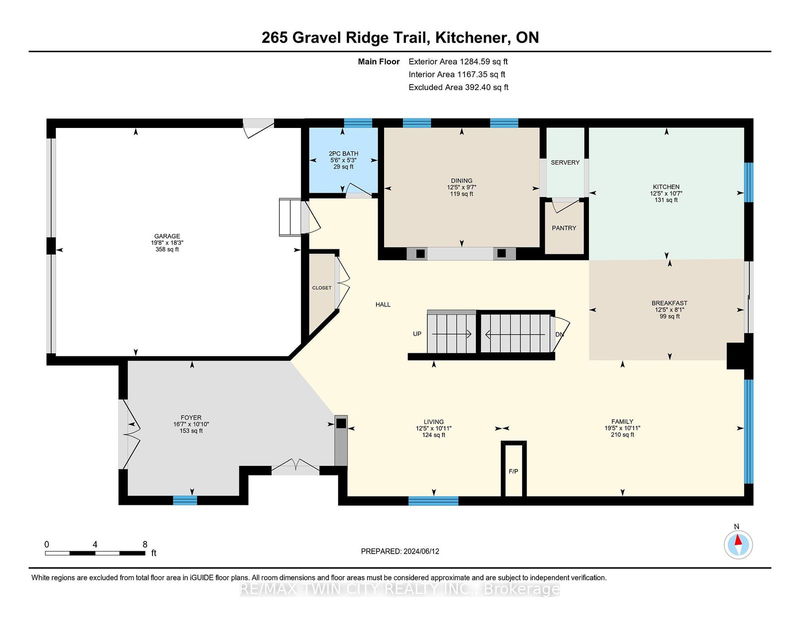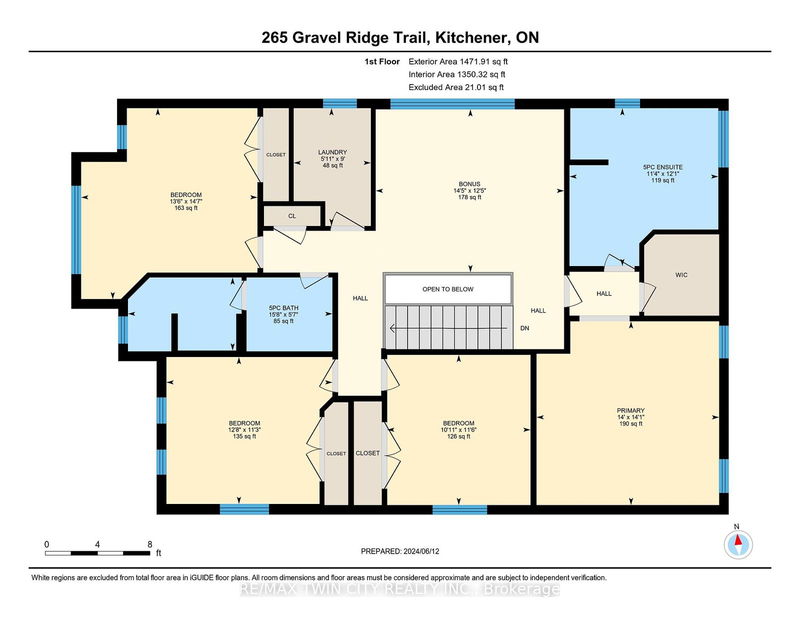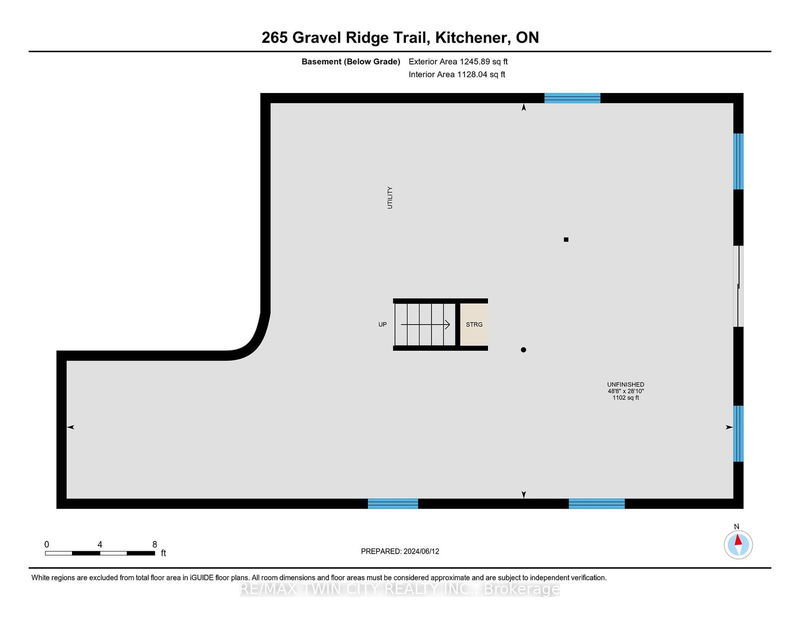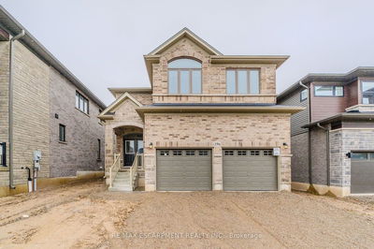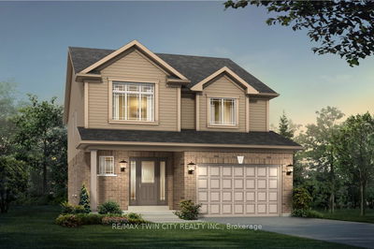Welcome to 265 Gravel Ridge Trail, nestled in the prestigious neighborhood of Laurentian Hills, Kitchener. This luxury property is enhanced by stunning landscaping & prime location. The grand entrance welcomes you into a spacious & inviting foyer. The main level, with its 9ft ceilings, features an open-concept design that integrates the dining, kitchen & living areas. An additional sitting room offers versatile space, perfect for a home office, library, or playroom. The kitchen boasts extensive cabinetry, Quartz Counters, SS Appliances, Stylish backsplash, under-cabinet lighting & a substantial center island ideal for entertaining. Adjacent is a walk-in pantry provides ample storage. The dining room, designed for memorable family gatherings, flows effortlessly into the cozy living room, which is anchored by a 3-sided gas fireplace, creating a warm atmosphere. This is a Smart home with WiFi-controlled switches & phone-operated garage door. Upstairs, a bonus space offers the flexibility for a 2nd living area or a home office. This level includes 4 generously sized bedrooms, each with spacious closets. The master suite is a true retreat, featuring an impressive walk-in closet & a luxurious 5pc ensuite. An additional 5pc shared bathroom completes the 2nd floor. The walkout basement, currently unfinished, presents a fantastic opportunity for additional income or multi-generational living. It can easily be converted into a legal duplex or an in-law suite, providing endless possibilities. Outdoor living is equally impressive, that offers breathtaking views. The expansive, fully fenced backyard is perfect for summer activities & entertaining, featuring a raised deck ideal for hosting family gatherings. This property is ideally located, with easy access to Highways 7, 8 & 401. Top-rated schools, shopping, parks & trails are just minutes away. Don't miss the chance to see this exceptional property in person. Book your showing today & experience the charm of this house.
Property Features
- Date Listed: Thursday, June 13, 2024
- Virtual Tour: View Virtual Tour for 265 Gravel Ridge Trail
- City: Kitchener
- Major Intersection: Bleams Rd To Eliza Ave
- Full Address: 265 Gravel Ridge Trail, Kitchener, N2E 0C5, Ontario, Canada
- Kitchen: Main
- Living Room: Main
- Listing Brokerage: Re/Max Twin City Realty Inc. - Disclaimer: The information contained in this listing has not been verified by Re/Max Twin City Realty Inc. and should be verified by the buyer.

