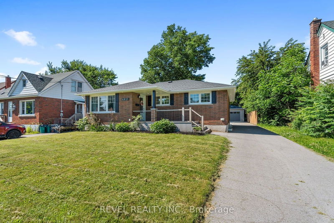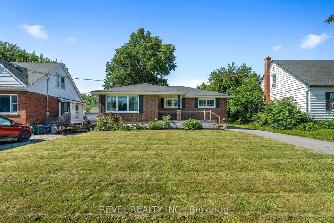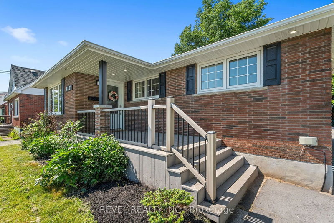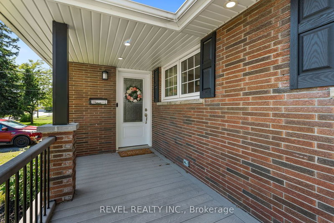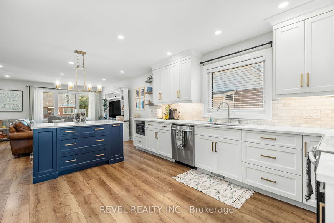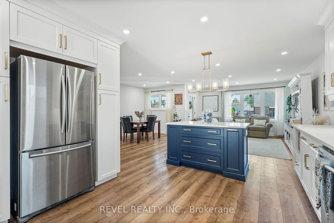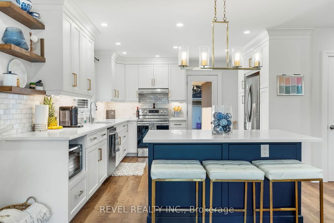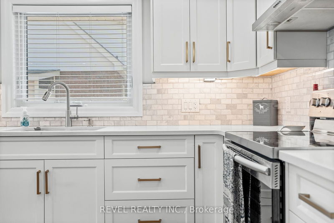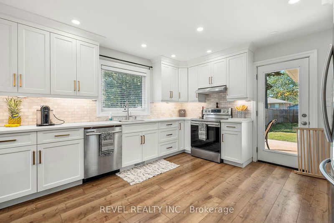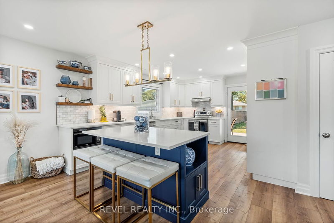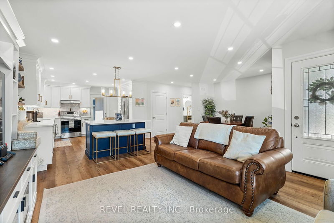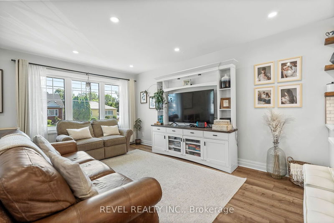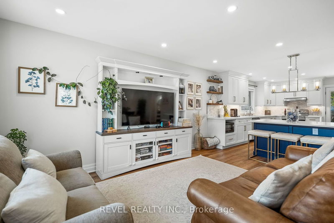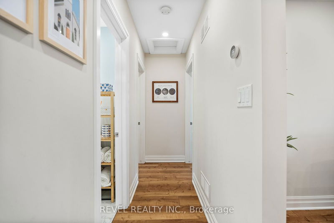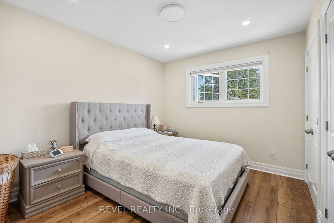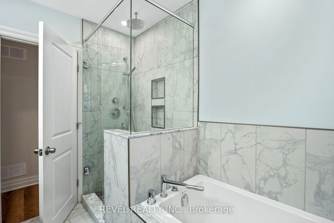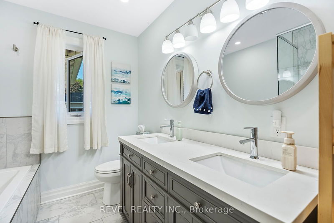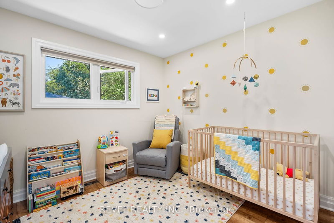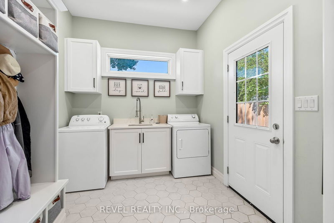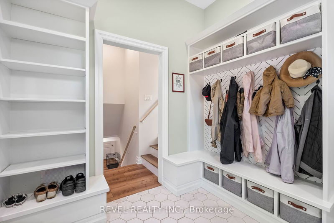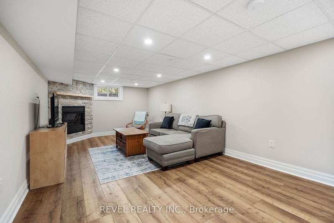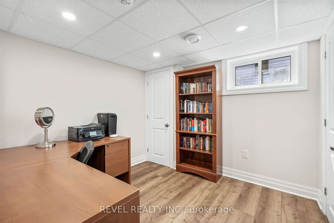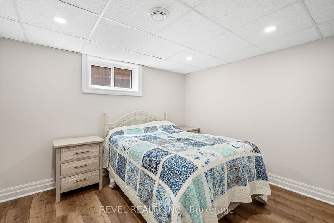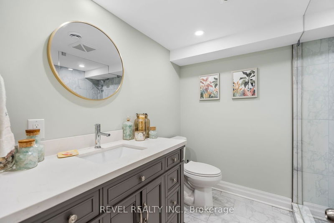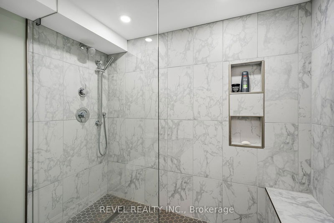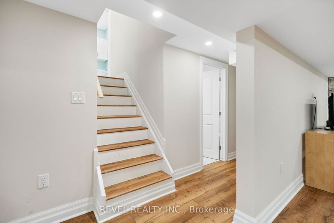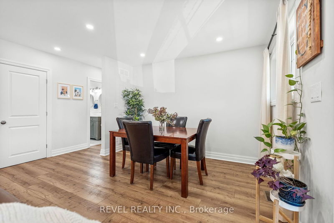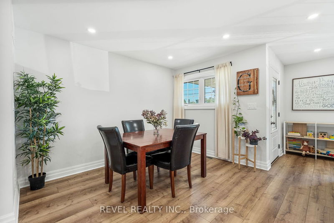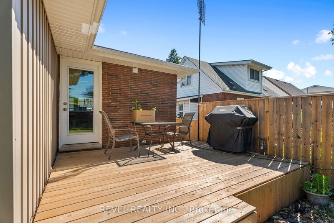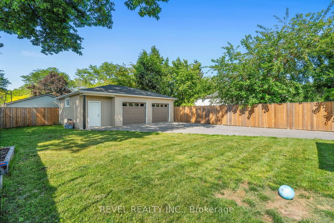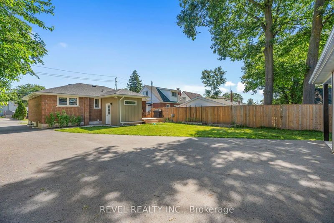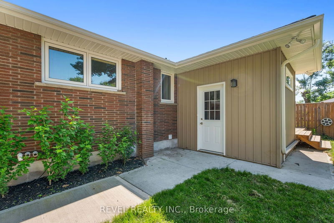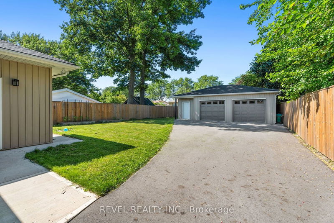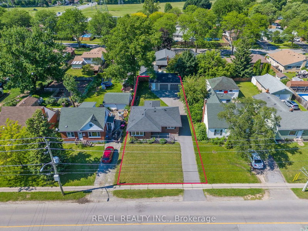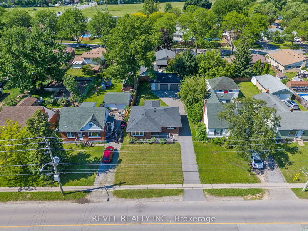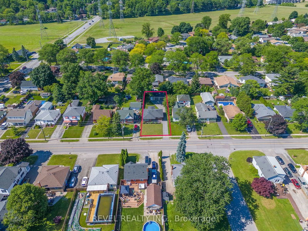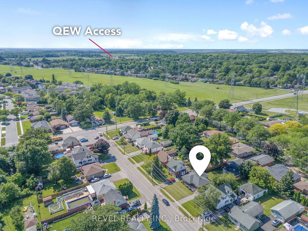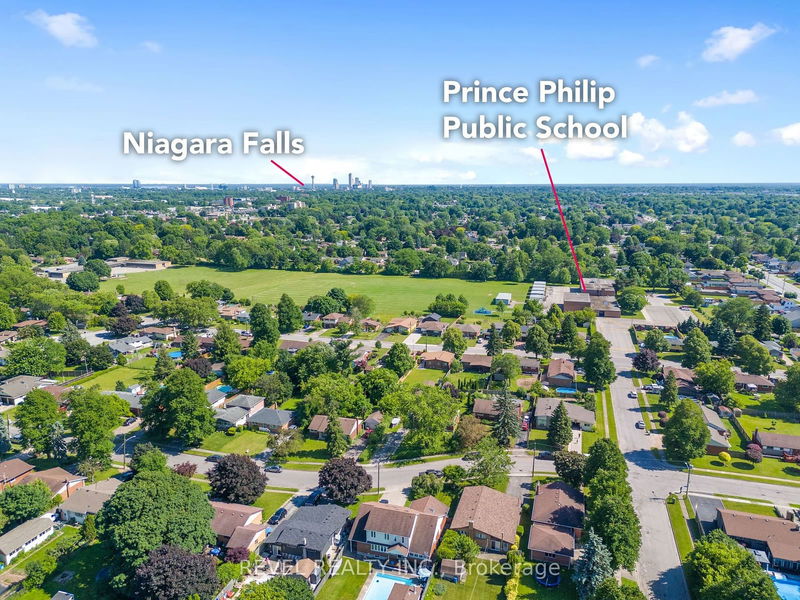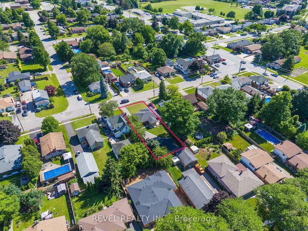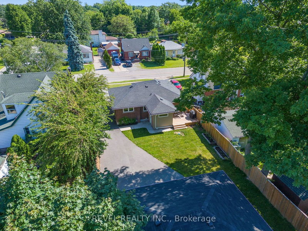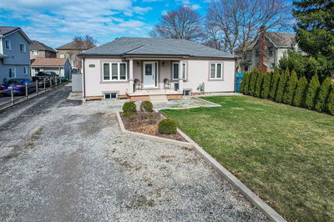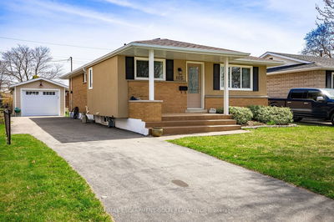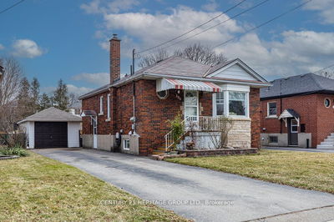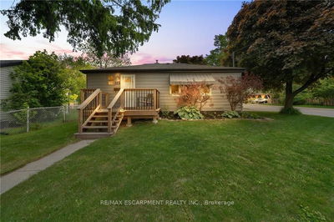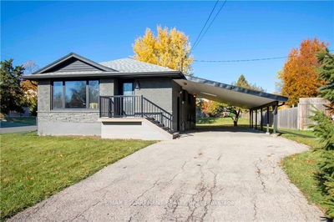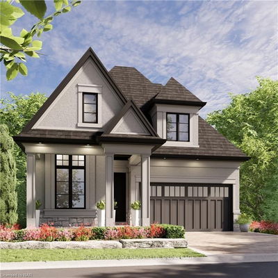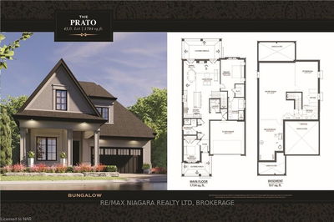Nestled in the charming north end of Niagara Falls, within the coveted Stamford Centre, lies a stunningly updated brick bungalow that will steal your heart from the moment you arrive. As you pull into the driveway, youll be immediately enchanted by its exceptional curb appeal, a tantalizing prelude to the surprises that await inside and out. This home features an inviting open-concept floor plan, seamlessly blending contemporary elegance with cozy comfort. The main level boasts two bedrooms, perfect for a restful retreat, while the lower level offers an additional two bedrooms, ideal for guests or a growing family. What sets this property apart is the unexpected delight of a 2 1/2 car detached garage, offering ample space for vehicles, a workshop, or additional storage, a rare find in this desirable neighborhood. The main floor also includes a convenient laundry and mud room with a separate entrance to the basement, adding an extra layer of functionality to this already impressive home. Step inside and discover a harmonious blend of modern upgrades and timeless charm, making this bungalow a true gem in the heart of Niagara Falls. Dont miss the opportunity to make this extraordinary property your new home.
Property Features
- Date Listed: Thursday, June 13, 2024
- City: Niagara Falls
- Major Intersection: Dorchester - Riall
- Kitchen: Main
- Living Room: Main
- Listing Brokerage: Revel Realty Inc. - Disclaimer: The information contained in this listing has not been verified by Revel Realty Inc. and should be verified by the buyer.

