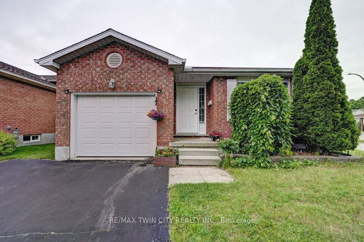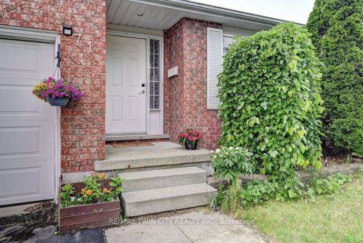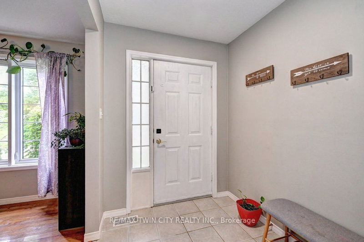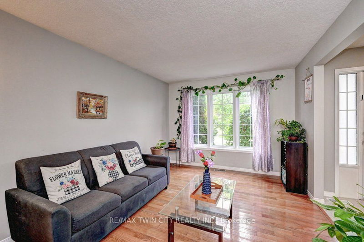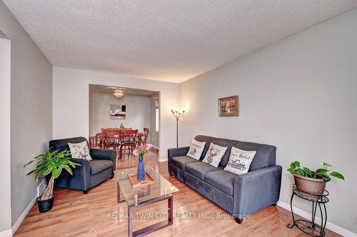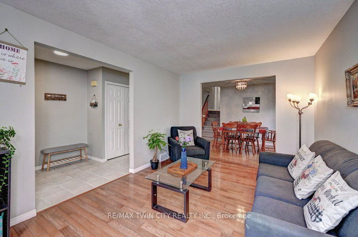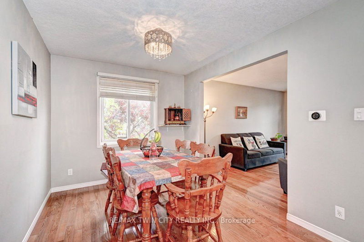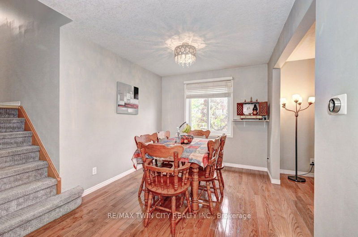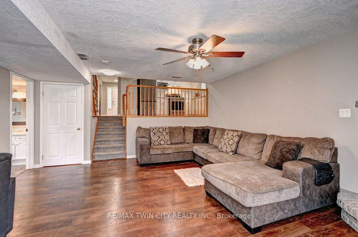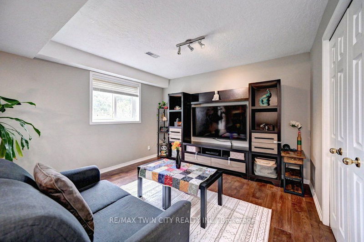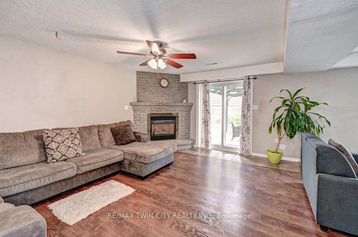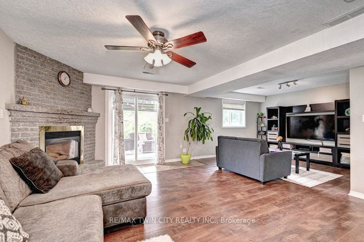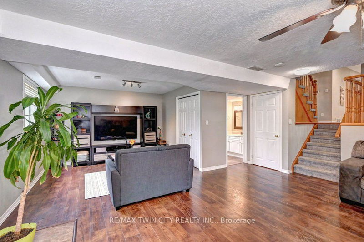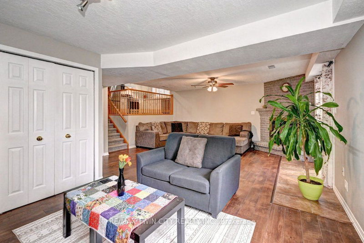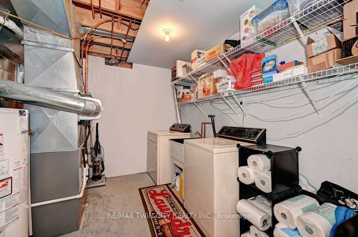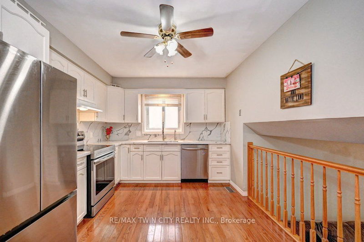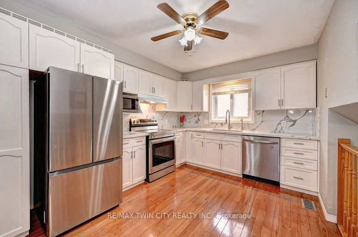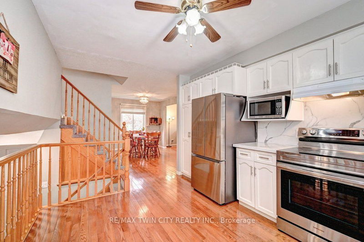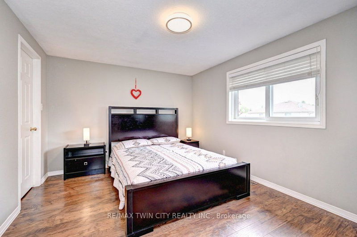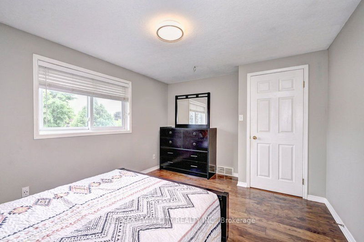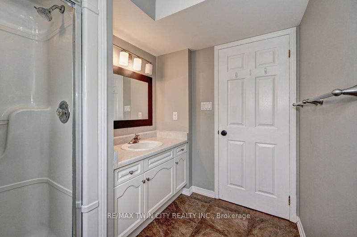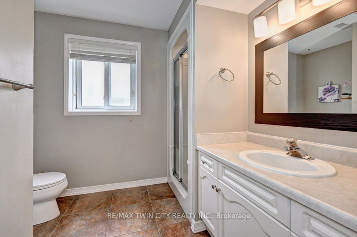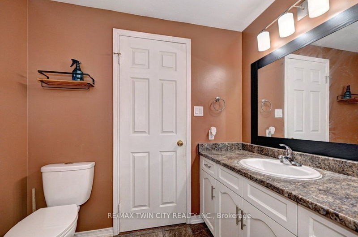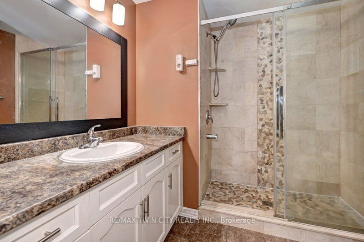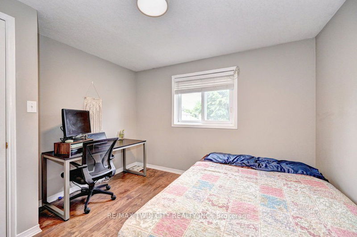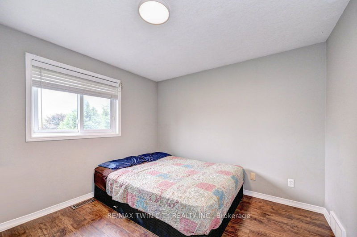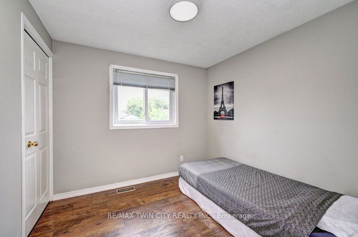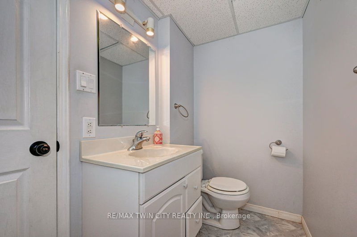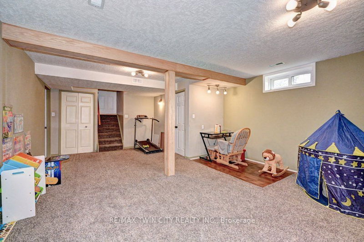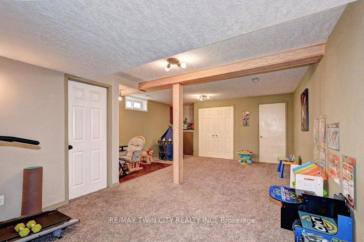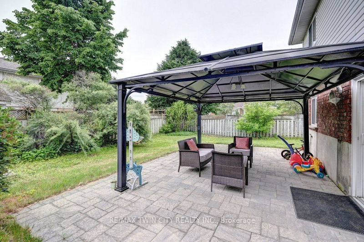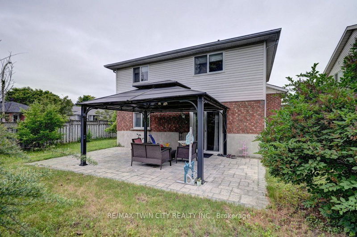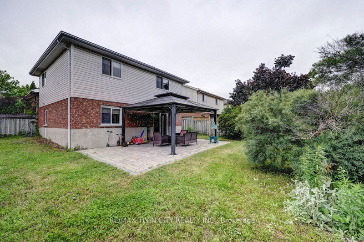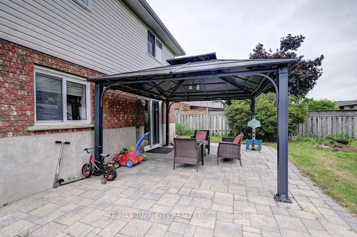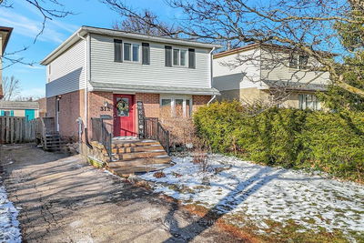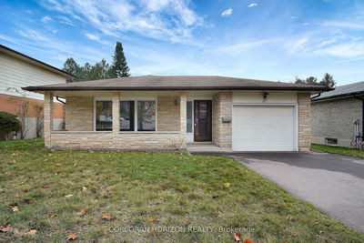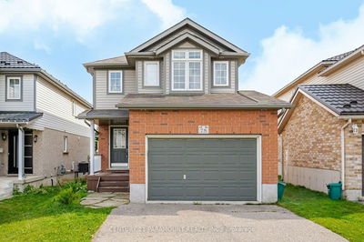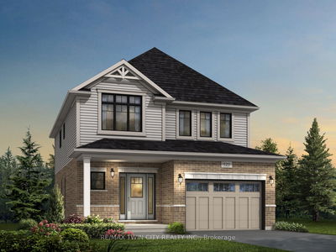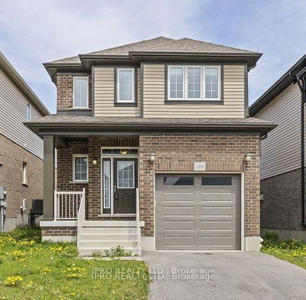Beautiful and meticulously cared for home is move in ready. Situated in a highly desirable family oriented neighbourhood, this 3 bedroom, 2.5 bathroom home offers all the comforts to your family. Close to all amenities: schools, shops, parks, trails, community centers, Conestoga College, hwy 7/8, hwy 401 and on bus route. Good sized gourmet kitchen features quartz countertop, quartz backsplash, stainless steel appliances and lots of cabinets for storage. A few stairs down lead you to the large family room that has laminate floors, a full bathroom, natural gas fireplace to stay warm in winter and walk-out to stone patio. Upstairs has 3 bedrooms with laminate floors, a full bathroom and master bedroom with walk-in closet. A few more stairs down lead you to a huge recreation room, powder room, laundry room, mechanical room and cold cellar. The curb appeal has been looked after with a long 4 car driveway, a garage with side door and fully fenced backyard oasis offers all the privacy you need. No side walks means less snow shoveling. Few upgrades are: 2024 few ceiling lights, 2023 quartz countertop & backsplash in kitchen, Dec 2021 smoke & carbon monoxide detectors, Nov 2017 furnace with humidifier & air-conditioner, 2015 roof. You do not want to miss the opportunity of owning this beautiful home!
Property Features
- Date Listed: Wednesday, June 12, 2024
- Virtual Tour: View Virtual Tour for 71 HEDGESTONE Crescent
- City: Kitchener
- Major Intersection: ERINBROOK DRIVE
- Living Room: Hardwood Floor
- Kitchen: Hardwood Floor
- Family Room: Laminate
- Listing Brokerage: Re/Max Twin City Realty Inc. - Disclaimer: The information contained in this listing has not been verified by Re/Max Twin City Realty Inc. and should be verified by the buyer.

