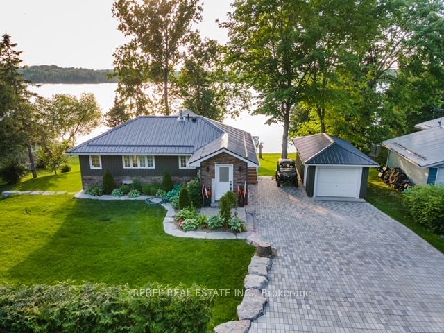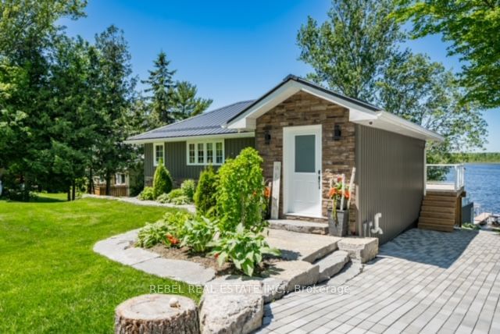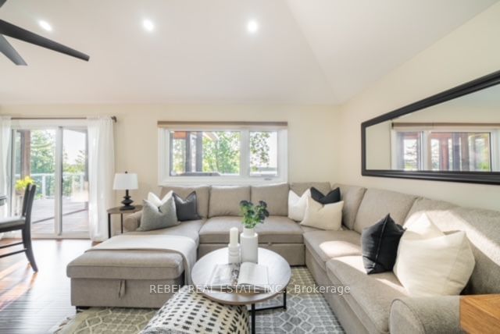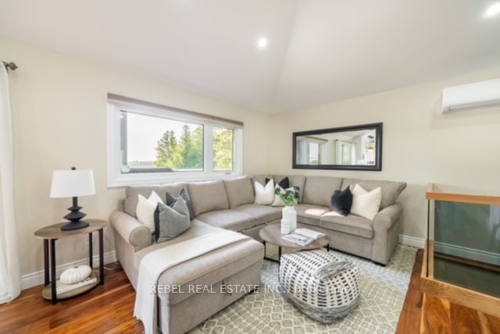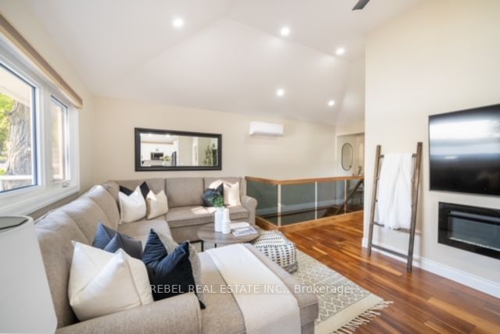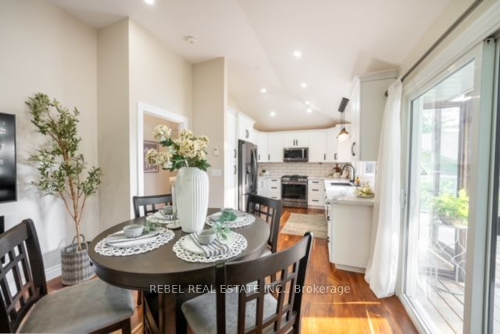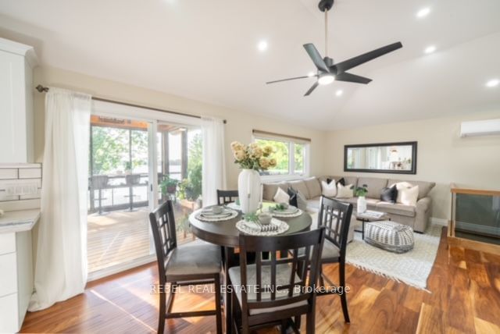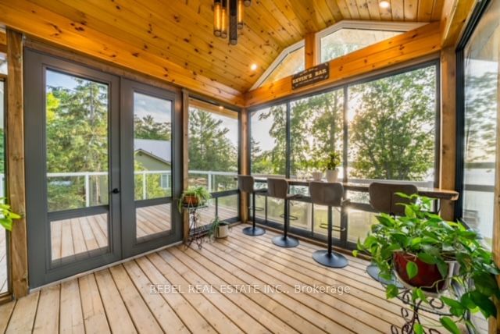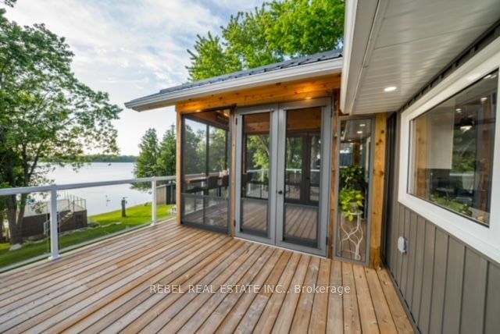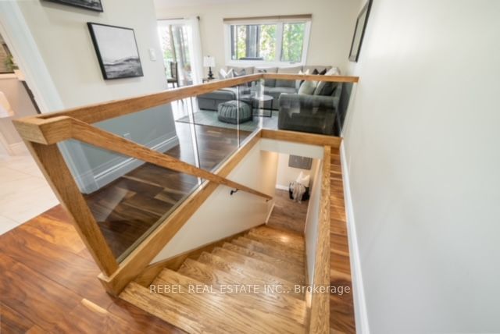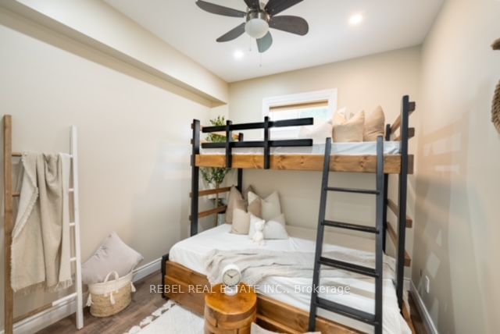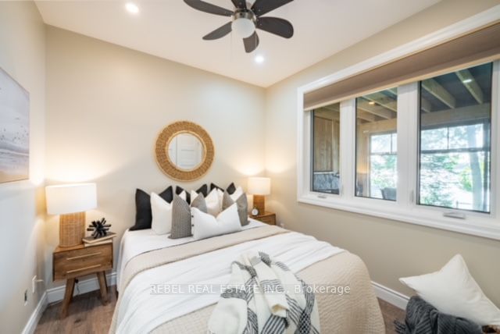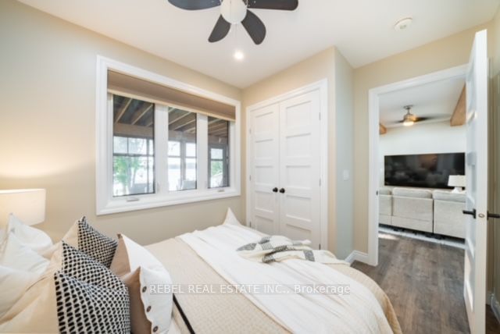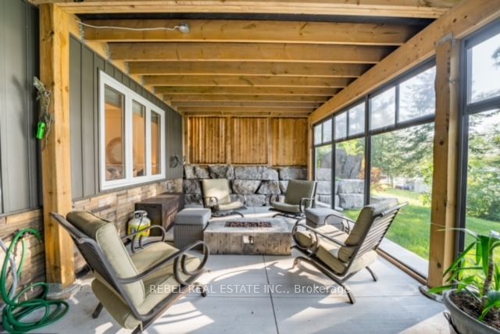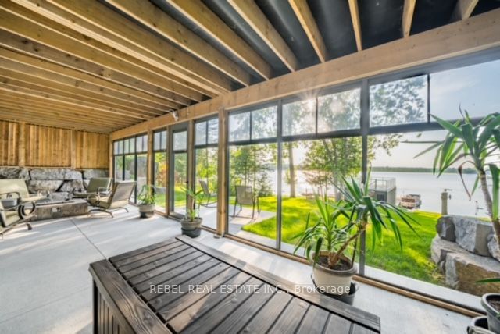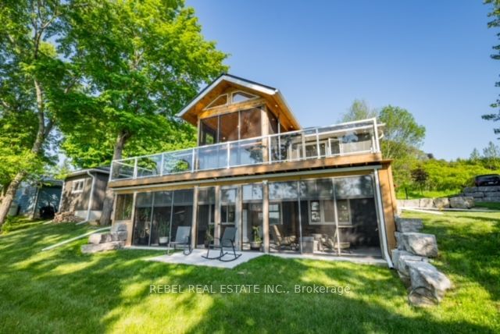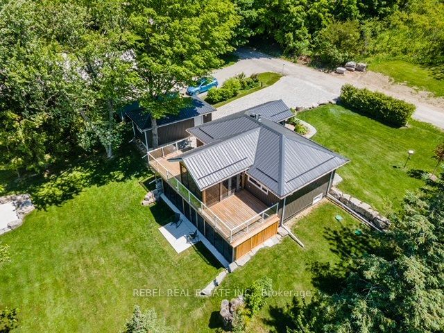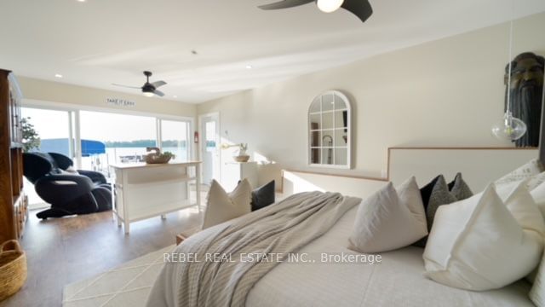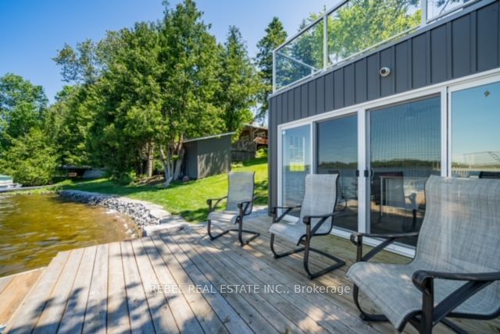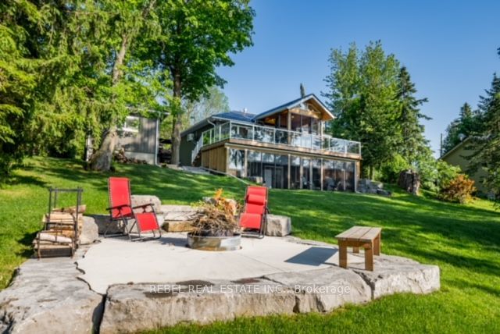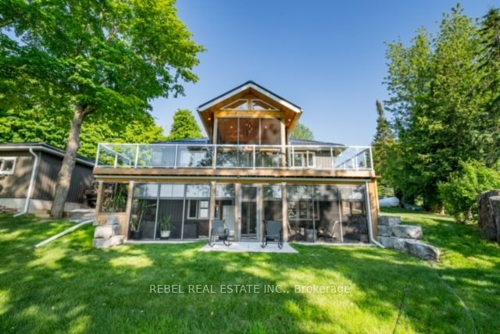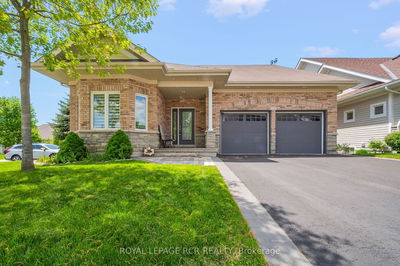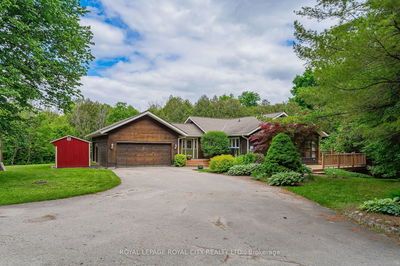Welcome To 27 North Taylor Rd - A Magnificent WATERFRONT Retreat On Mitchell Lake that Has Been Completely Re-Built & Re-Designed Offering The Upmost in Comfort, Relaxation & Sophistication.Tastefully Appointed Updates Offering the Perfect Harmony Of Rustic Finishes & Modern Charm.A High Level of Craftsmanship & Attention To Detail Both Inside & Out That Must Be Seen To Be Truly Appreciated.The Main Floor Features Rich Acacia Engineered Hardwood Flooring In the Principle Rms, An Open Concept Kitchen & Living Rm W/Vaulted Ceilings & Pot Lights.Tons of Oversized Windows To Enjoy the Picturesque Views.The Kitchen Is Spacious & Boasts White Cabinetry W/Plenty of Storage, Soft Close Pot & Pan Drawers, Subway Tile Backsplash, Quartz Counters, Granite Sink & Chic Black Matte Hardware Complimented By LG High-End Appliances.Step Out To A Sun-Filled Screened In Sunroom Lined In Cedar Plus An Eye-Catching Raw Edge Counter Bar.Adjacent 2 Separate Decks For Outdoor Entertaining With Family & Friends.The Relaxing Primary Bedroom Overlooks The Front Yard & Connects To A Spectacular 3PC Bath W/Separate Shower & Custom Vanity. Stunning Oak Staircase W/Glass Accents Lead To The Finished Walk-Out Basement W/ 9ft Ceilings, Exposed Beams, Laminate Flooring, 2 Great Sized Bedrooms W/Double Closets, 3PC Bath W/Frameless Glass Shower & Separate Laundry Rm. Sliding Doors Lead Outside To Another Large Sunroom Offering Privacy & Serenity. Wood Shutters & Screens Allow The Breeze Off the Lake To Filter Within. At the Water's Edge Is Where You Will Find An Amazing Fully Furnished Boathouse W/Murphy Bed, Floor to Ceiling Patio Doors Leading to Your Private Dock & Boat Lift. Sit Up Top the Boathouse to Admire the Most Breathtaking Sunsets Or Enjoy A Bonfire Toasting Marshmallows. Armoured Stone Steps Lead To The Sandy Beach.Enjoy Swimming, Kayaking,Canoeing, Jet-Skiing On The Trent Waterways.High-Speed Internet, Garbage & Recycling Pick-Up. Lake Life Doesn't Get Any Better Than This!
Property Features
- Date Listed: Thursday, June 13, 2024
- Virtual Tour: View Virtual Tour for 27 North Taylor Road
- City: Kawartha Lakes
- Neighborhood: Kirkfield
- Full Address: 27 North Taylor Road, Kawartha Lakes, K0M 2B0, Ontario, Canada
- Kitchen: Hardwood Floor, Quartz Counter, Granite Sink
- Living Room: Hardwood Floor, Pot Lights, Electric Fireplace
- Listing Brokerage: Rebel Real Estate Inc. - Disclaimer: The information contained in this listing has not been verified by Rebel Real Estate Inc. and should be verified by the buyer.


