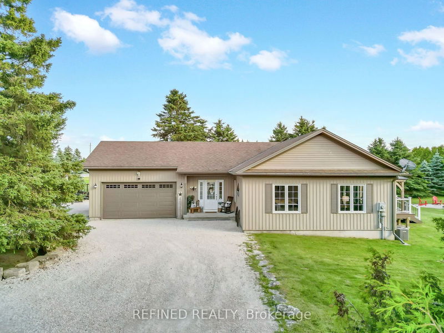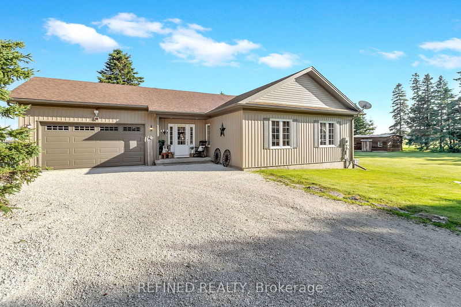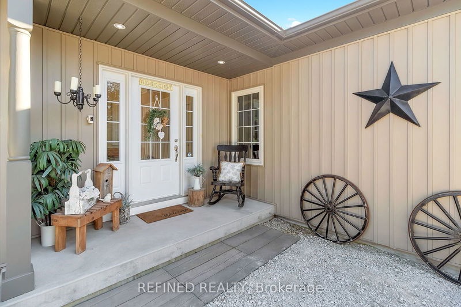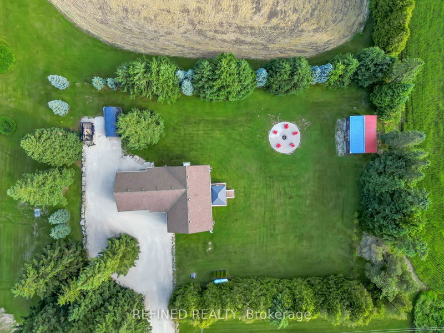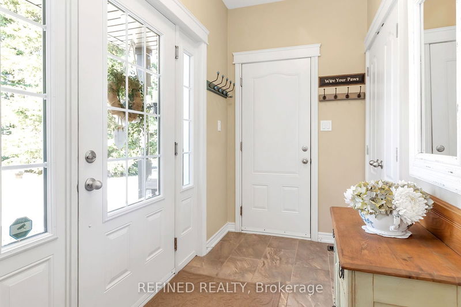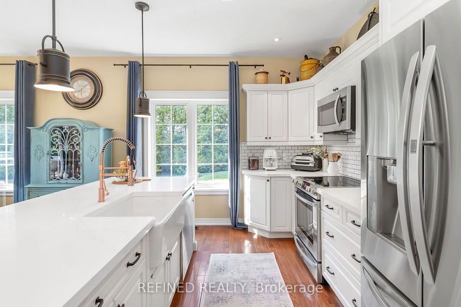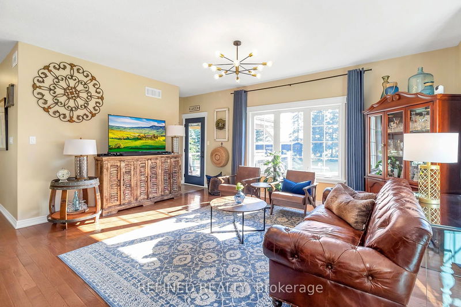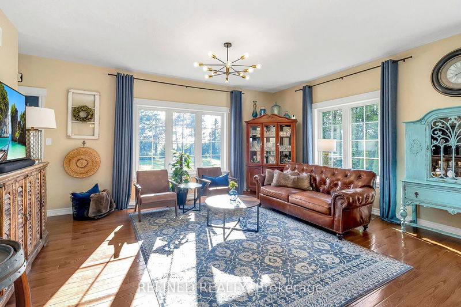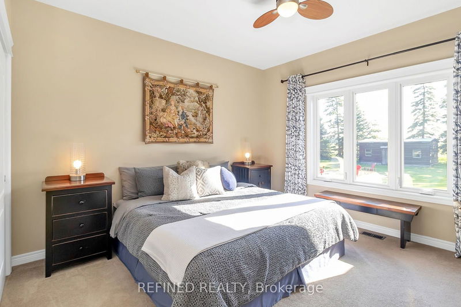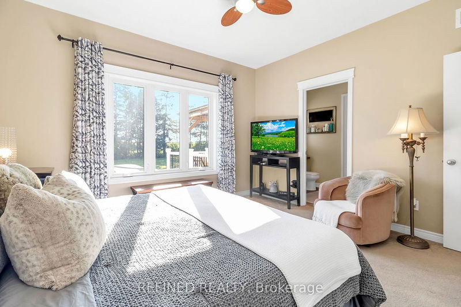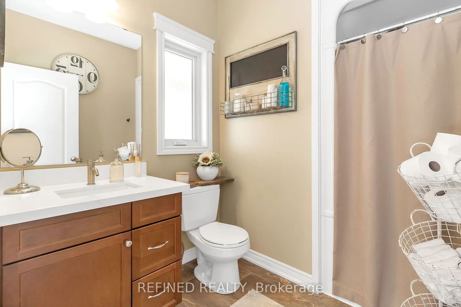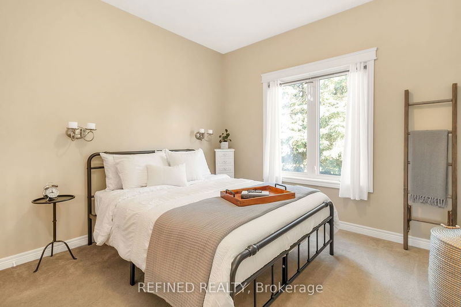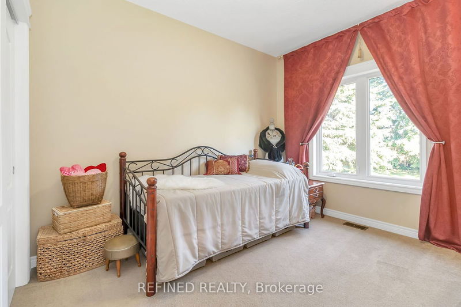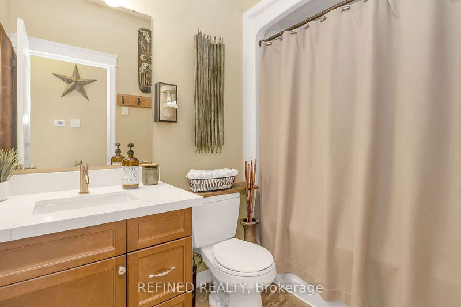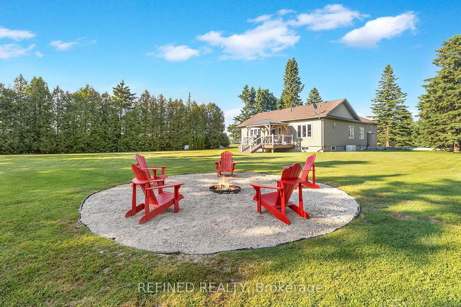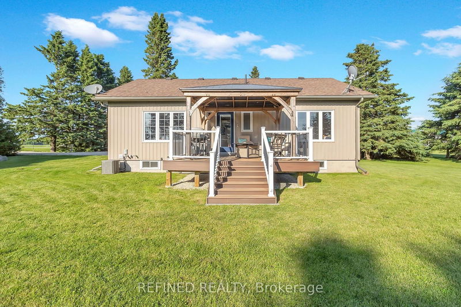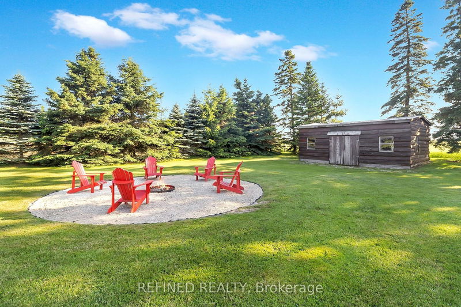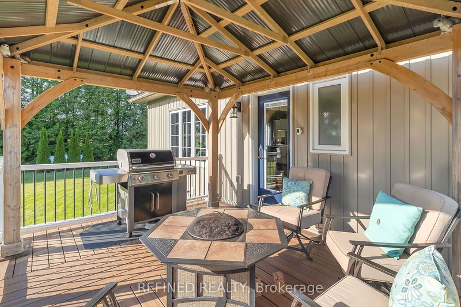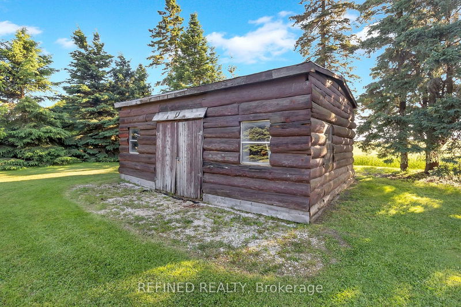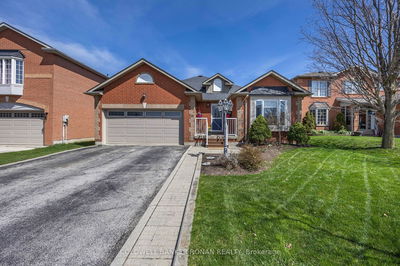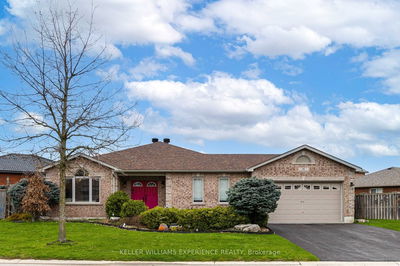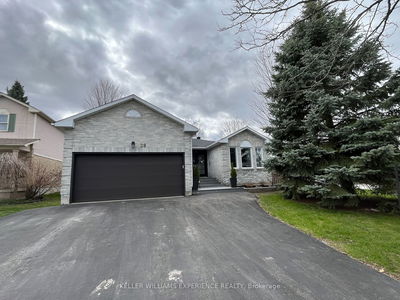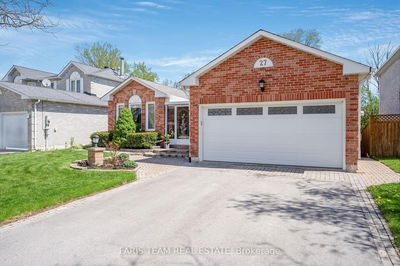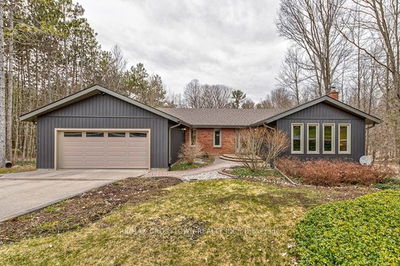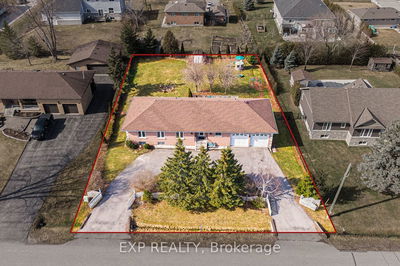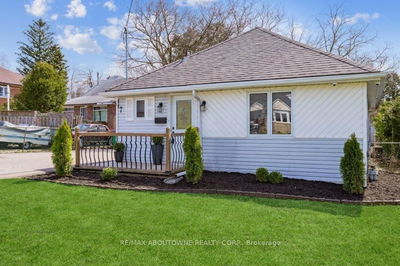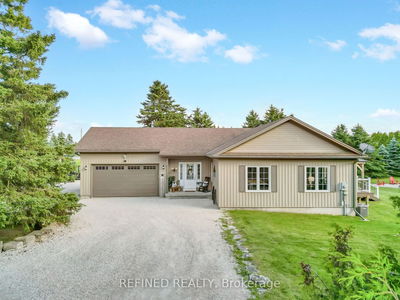Nestled in the heart of farm country, this beautiful turn-key home inspires a simpler, more scaled down lifestyle. Perfect for young families, retirees or city dwellers looking to escape from the crowds. All the privacy of country living just 10 minutes outside of the Town of Shelburne. Built in 2014 by local home builder the 1519 sq ft footprint with 9' ceilings does not sacrifice a sense of spaciousness. Sunfilled rooms adorn this 3 bed 2 bath home w/main floor laundry and access to insulated garage from stone foyer. Easy entertaining in the open concept kitchen/dining/living rooms featuring large island, new quartz countertops, farmhouse sink, hardwood floors. Full unfinished basement w/roughed in bath and laundry awaits your personal design ideas. Hardwired 16kw generator will never leave you in the cold and dark. Enjoy entertaining on the westerly facing deck, covered by the shade of a beautiful cedar gazebo. Truly a Must See!
Property Features
- Date Listed: Friday, June 14, 2024
- City: Melancthon
- Neighborhood: Rural Melancthon
- Major Intersection: Hwy 124 And 20 Sr
- Full Address: 665422 20 Sideroad, Melancthon, L9V 1Z8, Ontario, Canada
- Living Room: Hardwood Floor, Walk-Out, Open Concept
- Kitchen: Quartz Counter, Stainless Steel Appl, Open Concept
- Listing Brokerage: Refined Realty - Disclaimer: The information contained in this listing has not been verified by Refined Realty and should be verified by the buyer.

