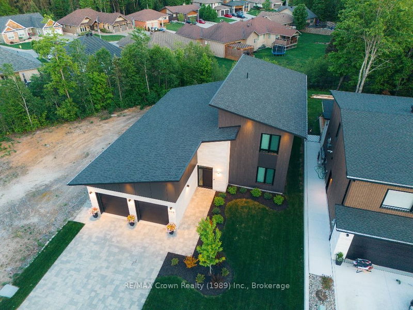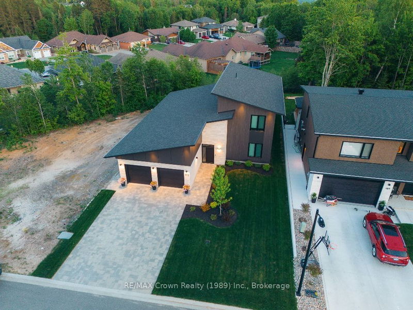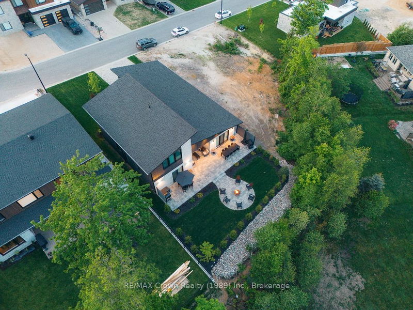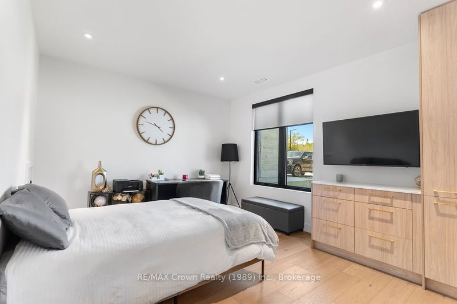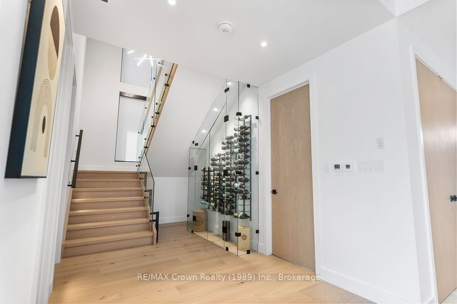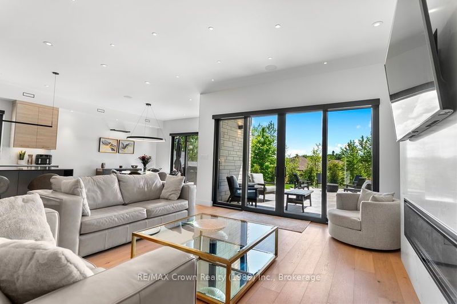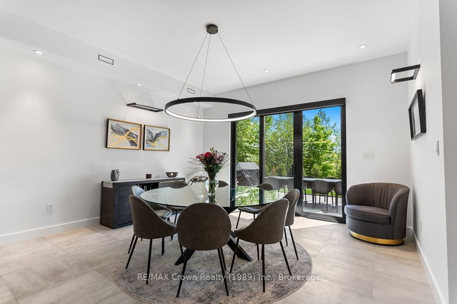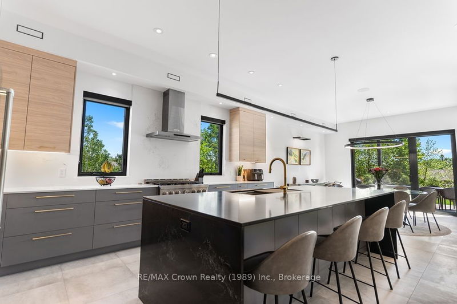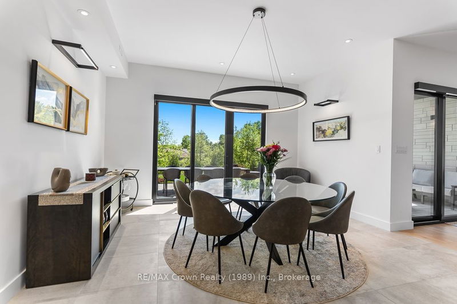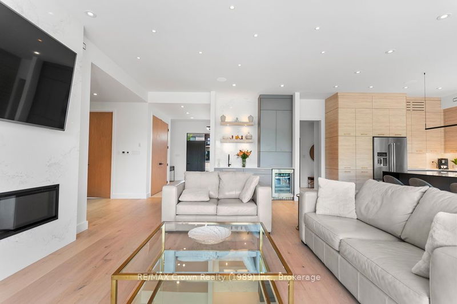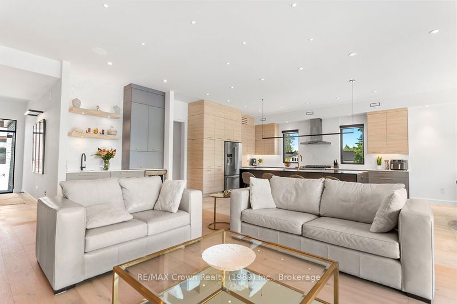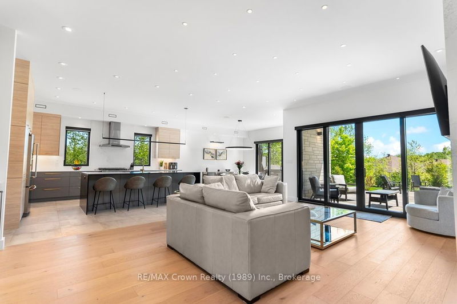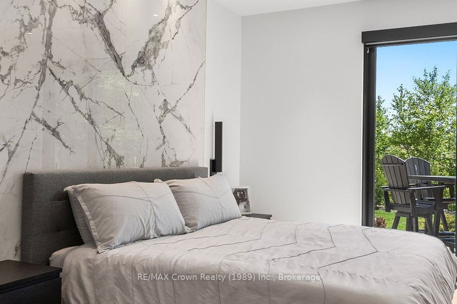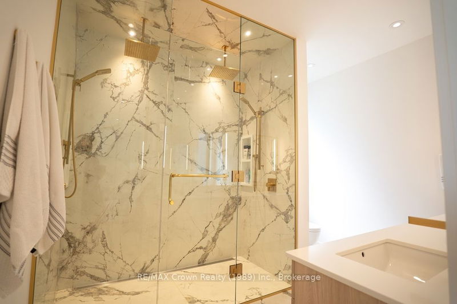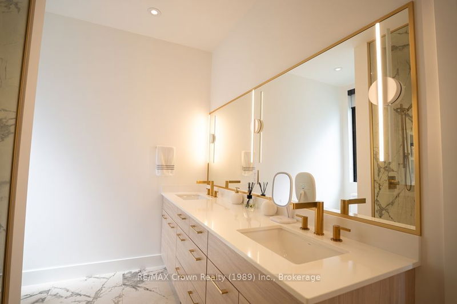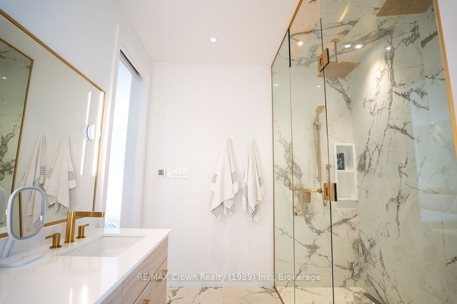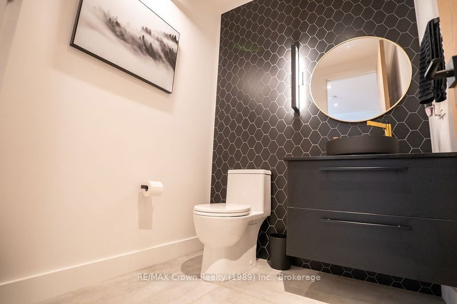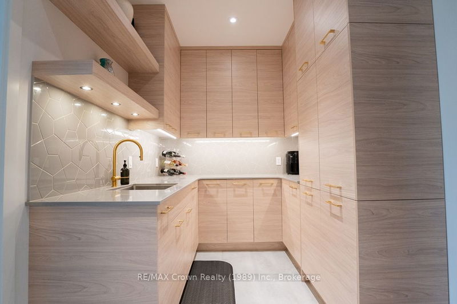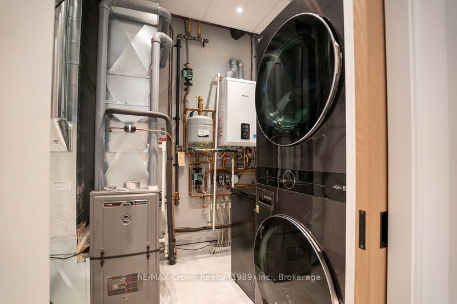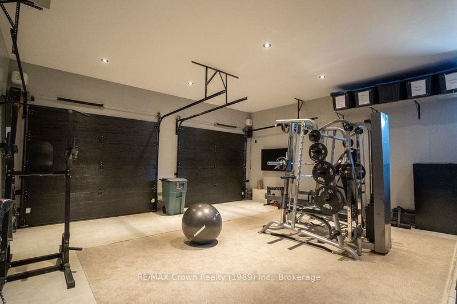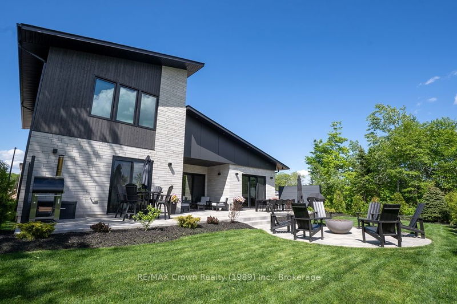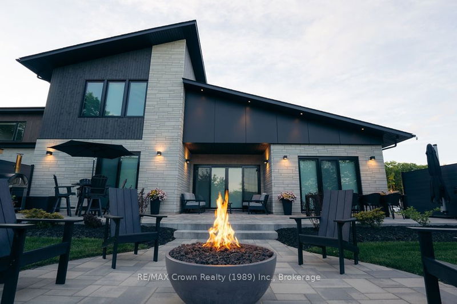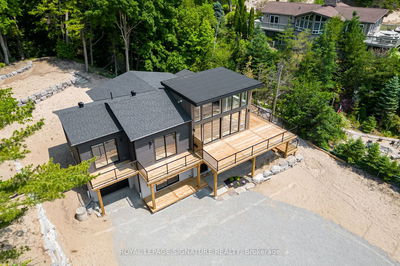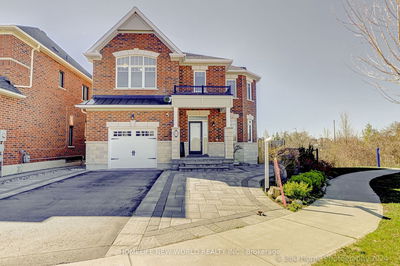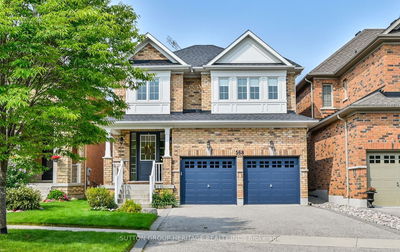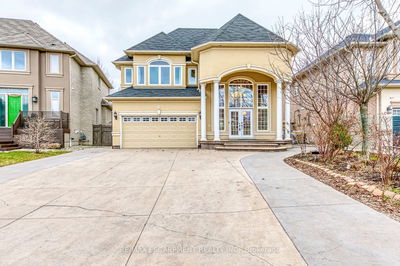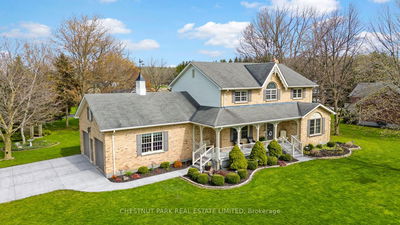Luxurious modern living located in one of North Bay's most exclusive neighbourhoods. Custom built home featuring high-end finishes throughout. The open concept floor plan includes a breathtaking kitchen with Caesarstone backsplash & countertops. A stainless steel KitchenAid appliance suite & 10' double waterfall island makes this kitchen a chef's dream. An adjacent butler's pantry offers prep & storage options with access to a heated double garage. The primary suite offers a walk-in closet & 3pc ensuite with a walk-in shower & his/hers showerheads. A powder room & 2nd large bedroom complete the main floor. Upstairs you will find a media room, 3rd bedroom, & 4pc bath with 66" soaker tub. Beautiful glass stair railings with step lighting. Landscaped backyard with patio, fire bowl, & irrigation system with rain sensor.
Property Features
- Date Listed: Wednesday, May 29, 2024
- City: North Bay
- Major Intersection: Pearce Street
- Kitchen: B/I Appliances, Stainless Steel Appl, Heated Floor
- Living Room: Sliding Doors, Fireplace Insert, W/O To Patio
- Listing Brokerage: Re/Max Crown Realty (1989) Inc., Brokerage - Disclaimer: The information contained in this listing has not been verified by Re/Max Crown Realty (1989) Inc., Brokerage and should be verified by the buyer.

