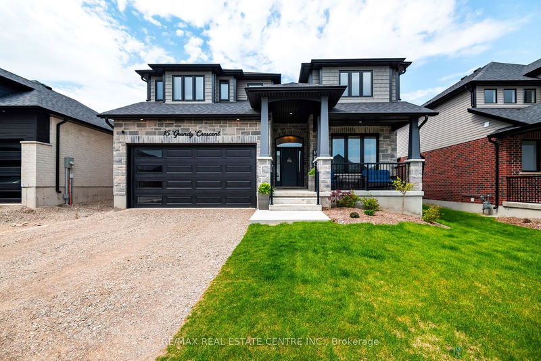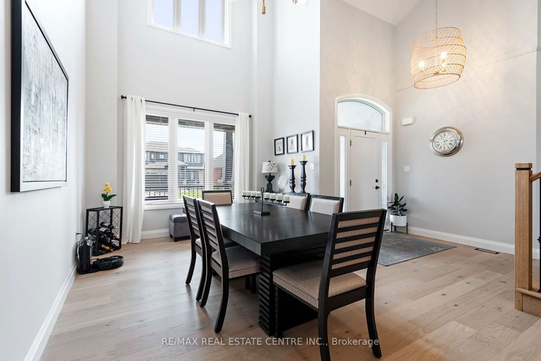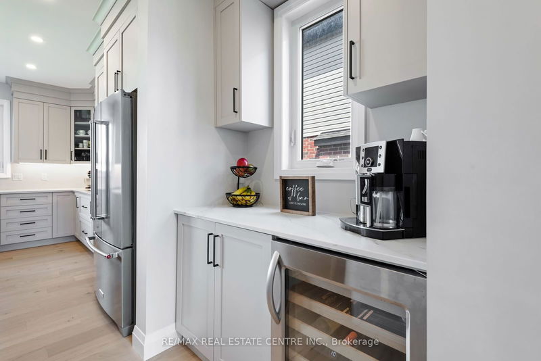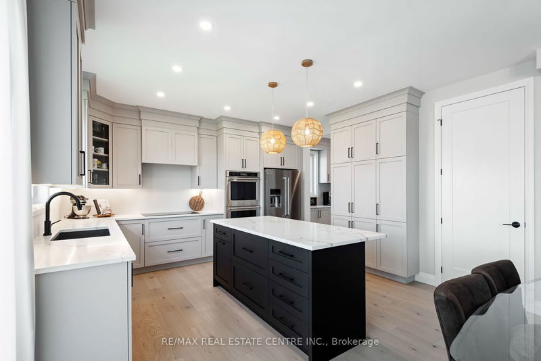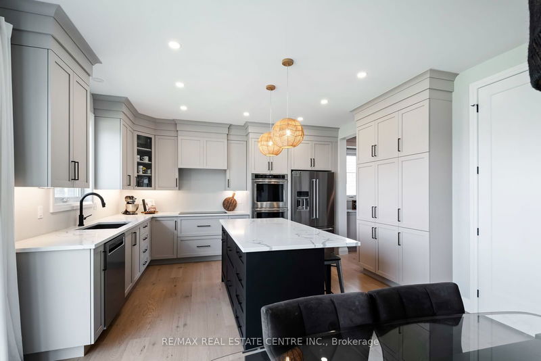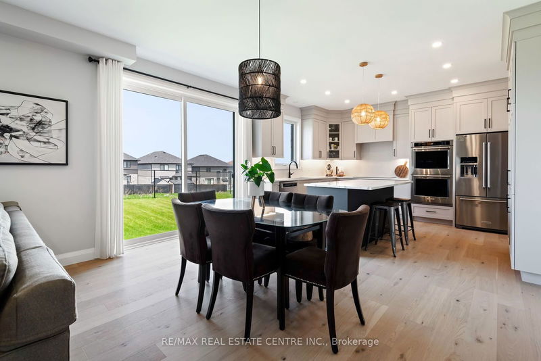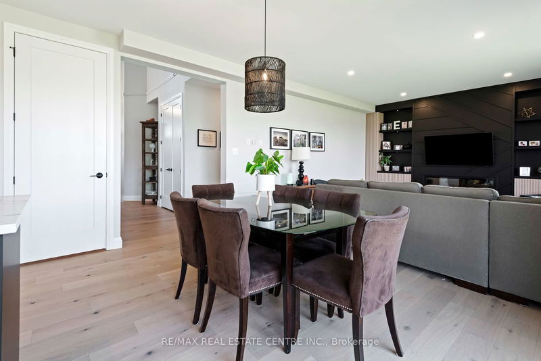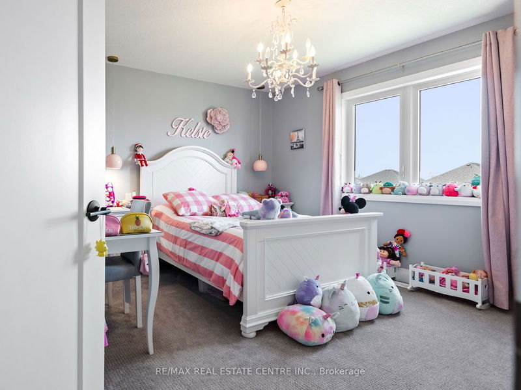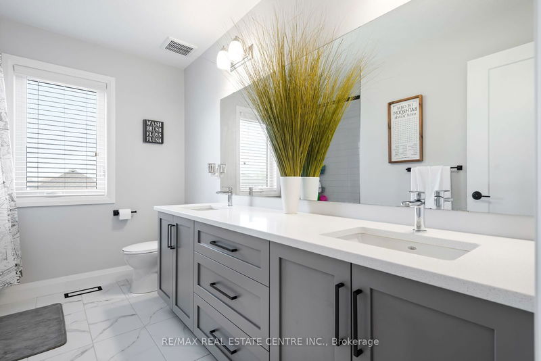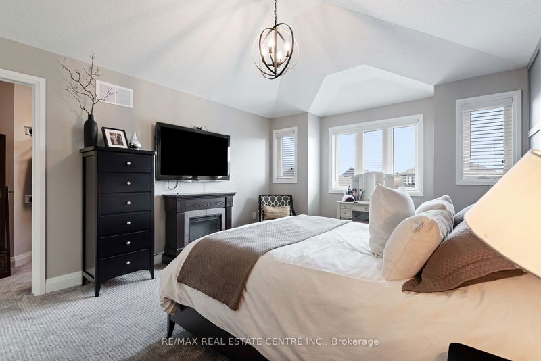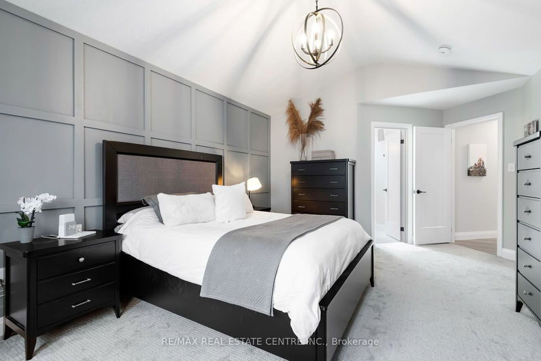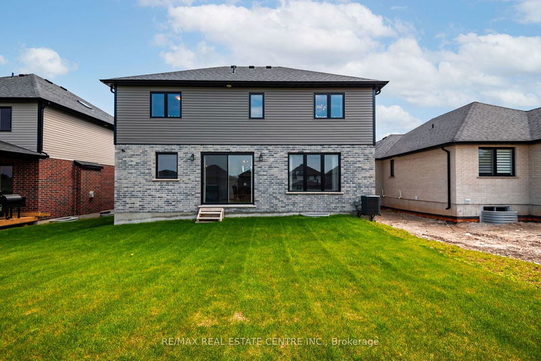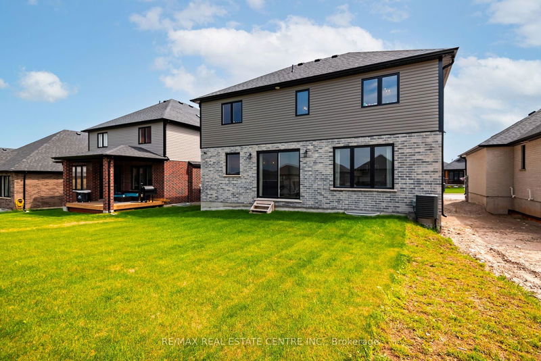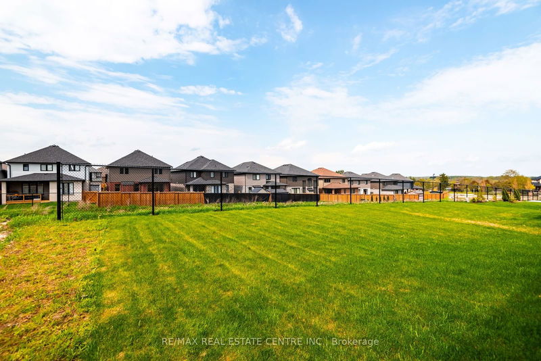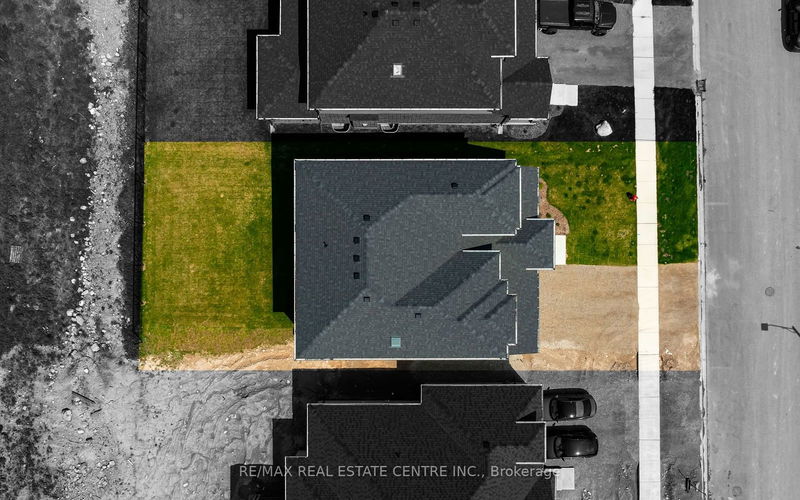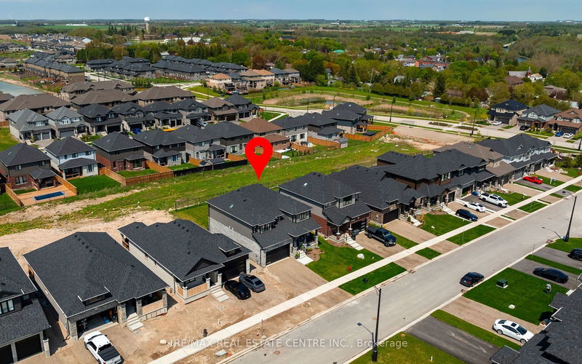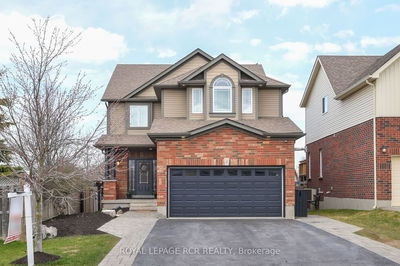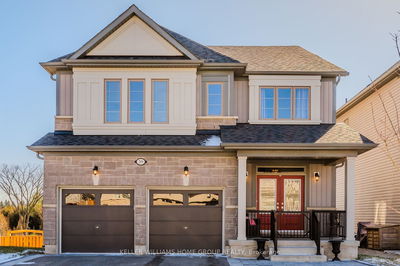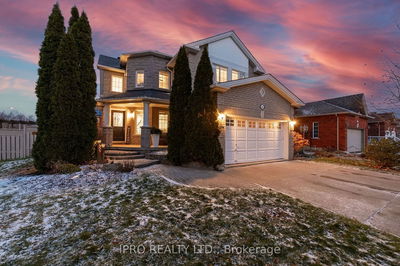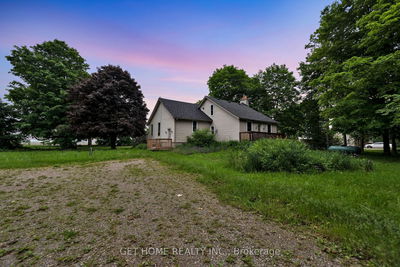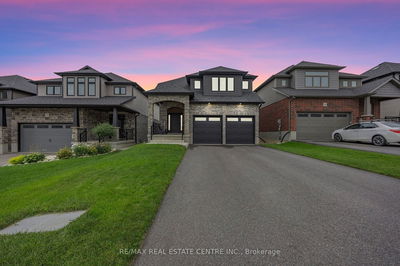Welcome to Your New Home at 15 Grundy Crescent, Grand Valley. Step inside and be greeted by impressive high ceilings that create an atmosphere of grandeur and openness. The seamless open-concept layout effortlessly connects the living, dining, and kitchen spaces, perfect for hosting gatherings or enjoying daily life. The centrepiece of this home is the gourmet kitchen, featuring top-of-the-line KitchenAid appliances, double built-in wall ovens, a servery, and a spacious walk-in pantry true haven for culinary enthusiasts. The main living areas are adorned with stunning wood flooring, adding a touch of warmth and sophistication. The convenience of the main floor laundry room streamlines your daily chores. Each room in this home is crafted with both functionality and comfort in mind. The spacious bedrooms offer plenty of room to unwind, while the master suite serves as a private sanctuary with luxurious amenities. Built by the Thomas Field, this community offers a tranquil and family-friendly environment. Enjoy the nearby parks, scenic trails, and the beautiful Grand River, perfect for outdoor activities and nature lovers. This home is more than just a place to live it's a lifestyle. Every aspect, from the high-quality finishes to the thoughtful design, makes 15 Grundy Crescent a must-see. Don't miss your chance to own one of Grand Valley's finest properties.
Property Features
- Date Listed: Tuesday, June 18, 2024
- Virtual Tour: View Virtual Tour for 15 Grundy Crescent
- City: East Luther Grand Valley
- Neighborhood: Rural East Luther Grand Valley
- Major Intersection: TAYLOR AND GRUNDY
- Full Address: 15 Grundy Crescent, East Luther Grand Valley, L9W 7S7, Ontario, Canada
- Kitchen: B/I Appliances, Quartz Counter, Breakfast Area
- Listing Brokerage: Re/Max Real Estate Centre Inc. - Disclaimer: The information contained in this listing has not been verified by Re/Max Real Estate Centre Inc. and should be verified by the buyer.

