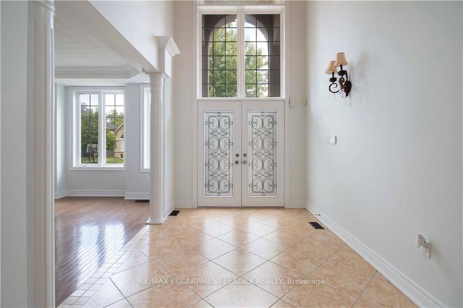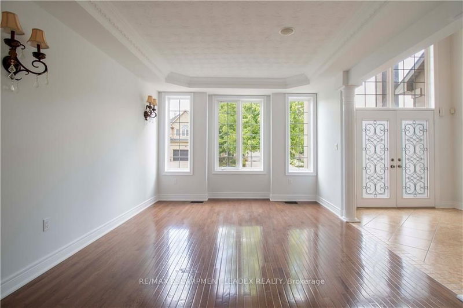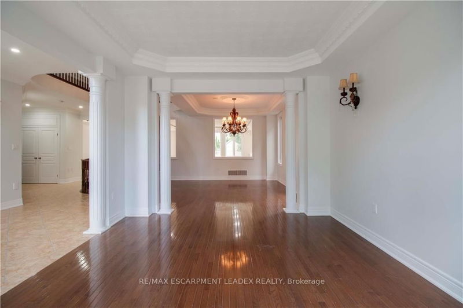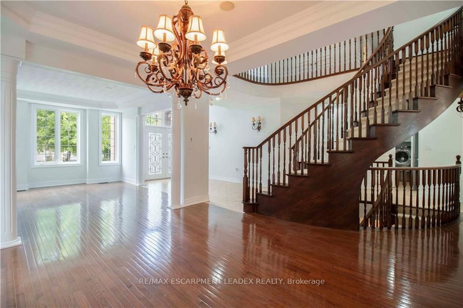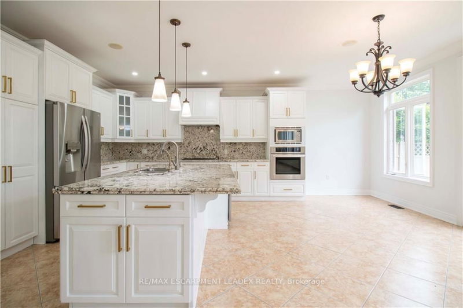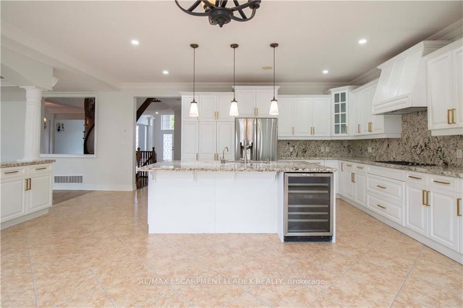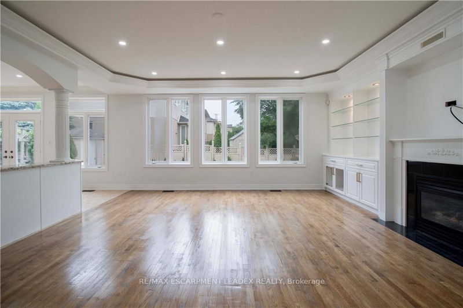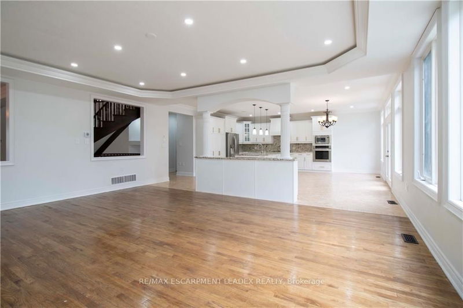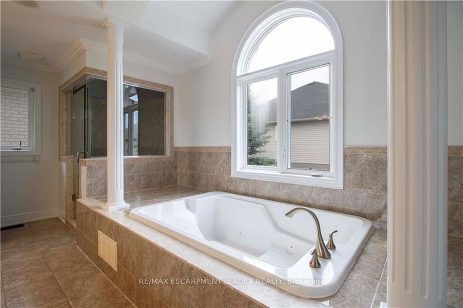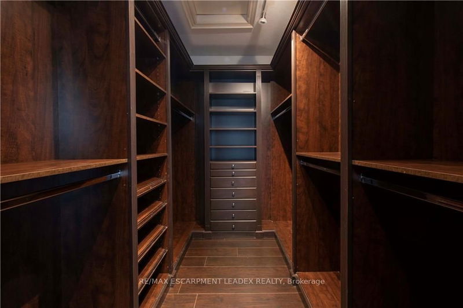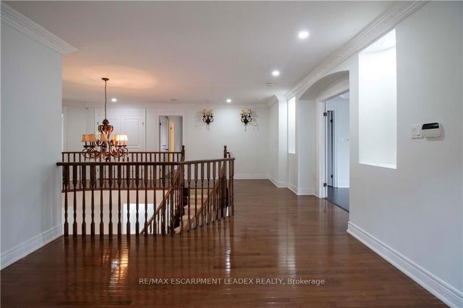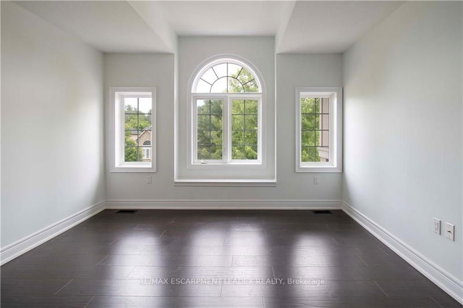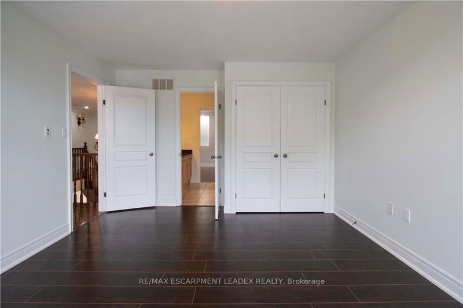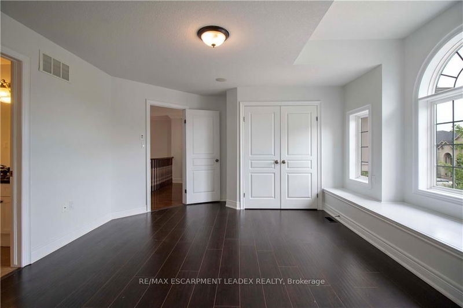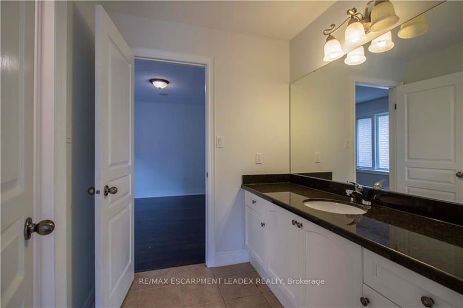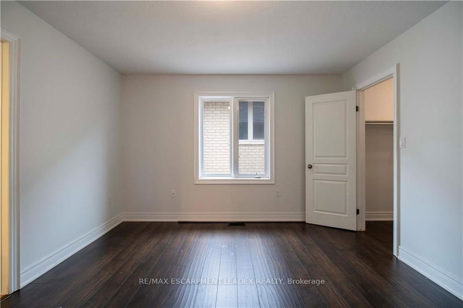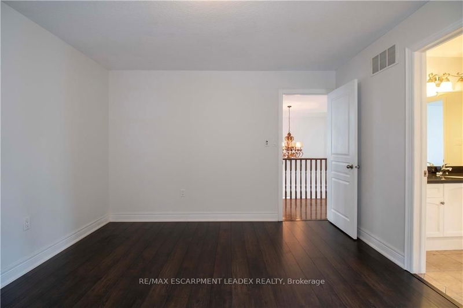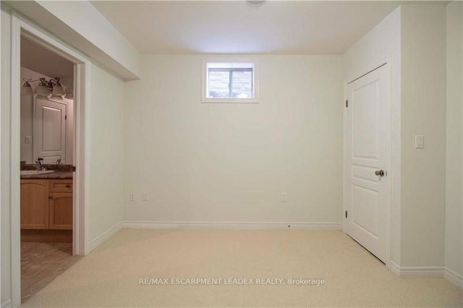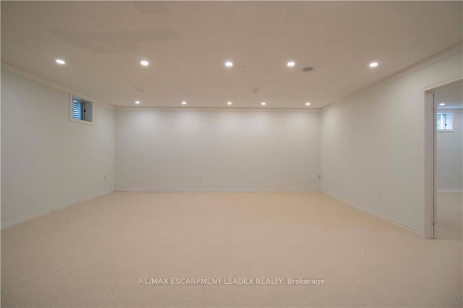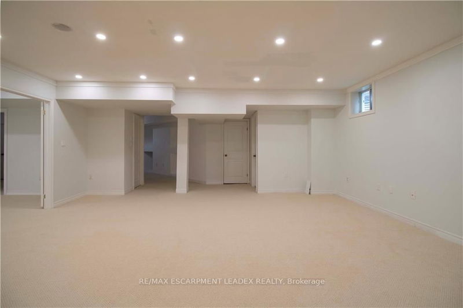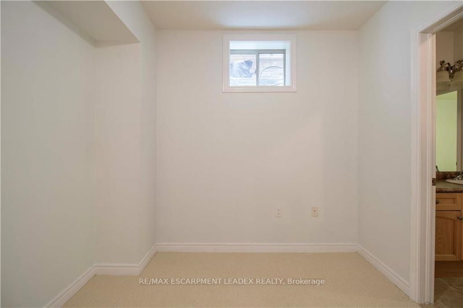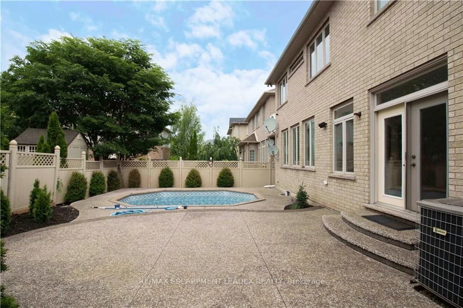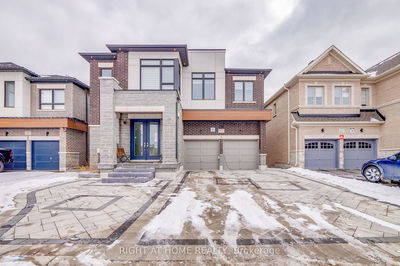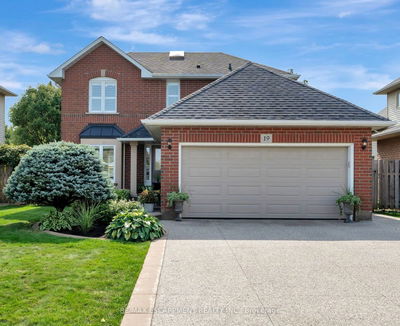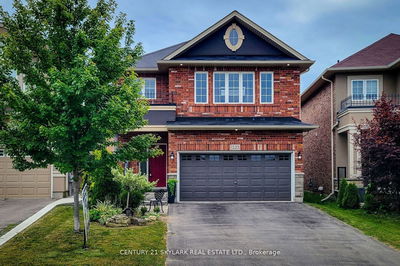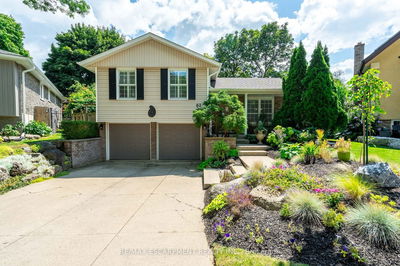This executive two-story home is nestled in the esteemed Ancaster Meadowland neighborhood, boasting a 50-foot frontage and 5,900 square feet of luxurious living space, inclusive of a fully finished basement The property features six bedrooms and 4.5 bathrooms, with four bedrooms situated on the upper levels and two additional bedrooms in the basement The master suite is a highlight, equipped with a lavish 5-piece ensuite bathroom. The secondary bedrooms on the upper floor share access to a well-appointed Jack and Jill bathroom, ensuring convenience and privacy. The basement adds functional living space with a 3-piece bathroom serving the two bedrooms there. the kitchen is a chefs dream following a stunning renovation, showcasing stainless steel appliances, granite countertops, and a sizable island that also functions as a breakfast nook. This central area flows into a spacious living and dining room, designed for effortless entertaining and family gatherings, The family room provides a warm, inviting atmosphere with its cozy fireplace and plentiful natural light. For further entertainment, the basement houses two large recreational rooms. The home also features hardwood floors throughout the main and upper levels, a main-floor laundry room, and a double-wide concrete driveway that enhances parking convenience, Outdoors, the property doesn't disappoint with its beautifully landscaped backyard, complete with an inground pool and stamped concrete patio perfect for relaxation
Property Features
- Date Listed: Wednesday, June 19, 2024
- City: Hamilton
- Neighborhood: Meadowlands
- Major Intersection: Stonehenge Dr / Diiorio
- Living Room: Main
- Family Room: Main
- Kitchen: Main
- Listing Brokerage: Re/Max Escarpment Leadex Realty - Disclaimer: The information contained in this listing has not been verified by Re/Max Escarpment Leadex Realty and should be verified by the buyer.



