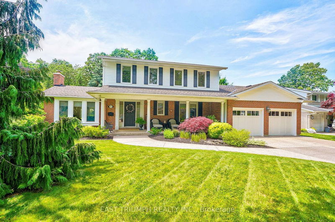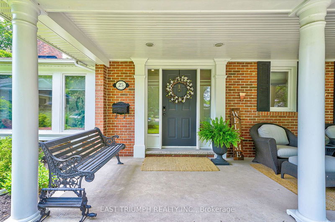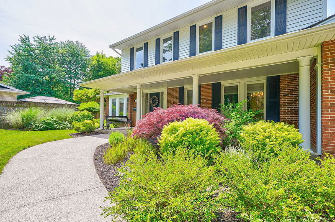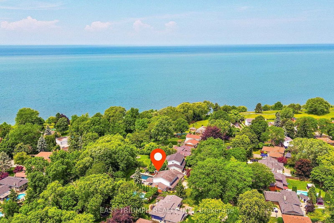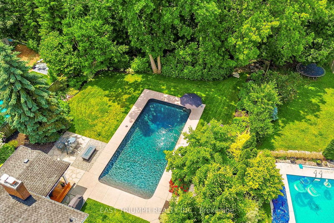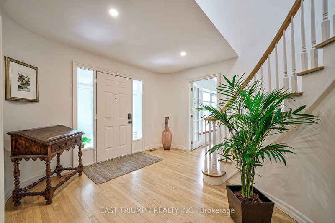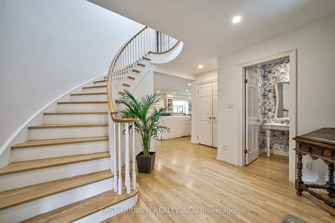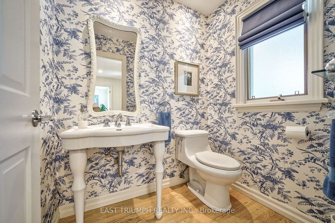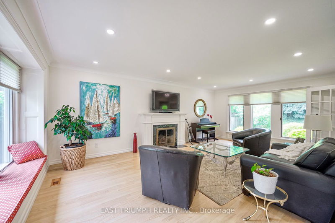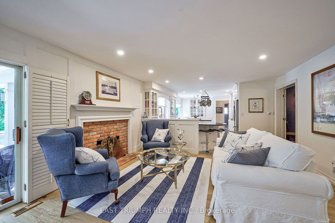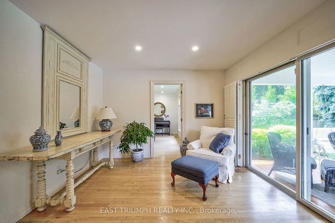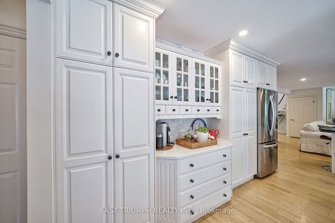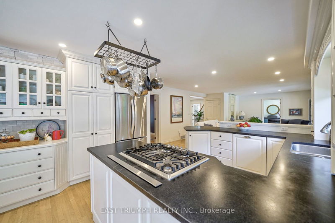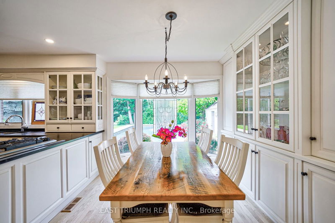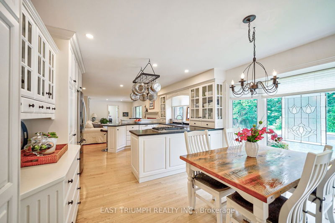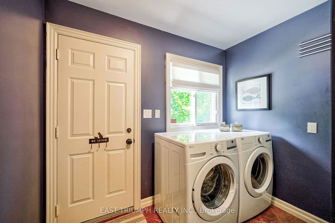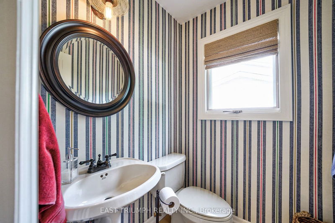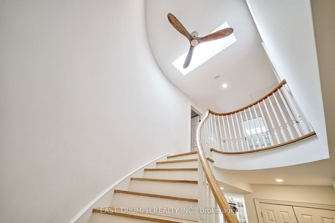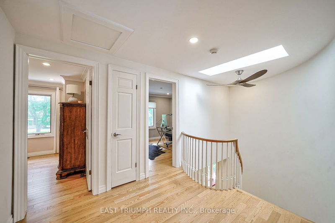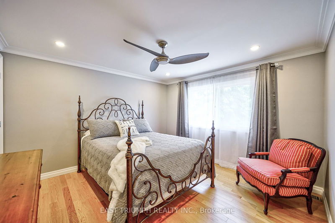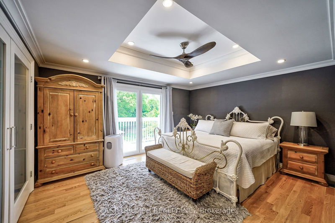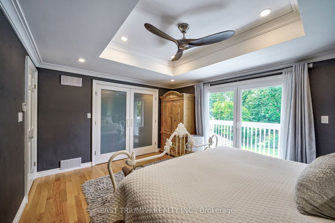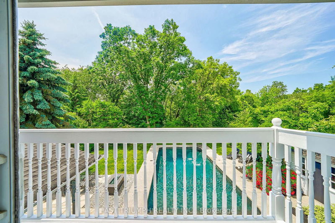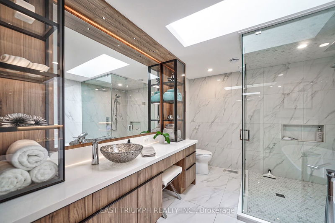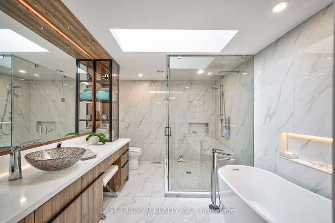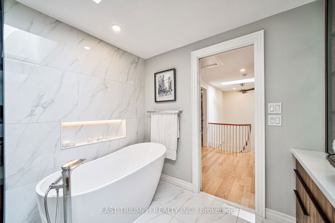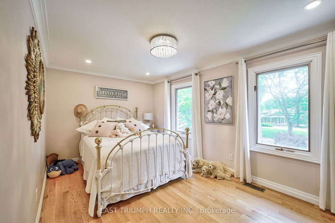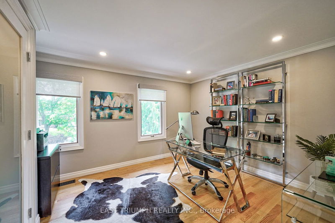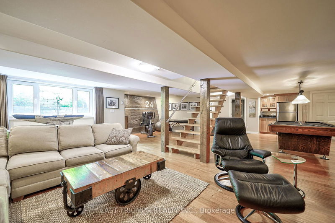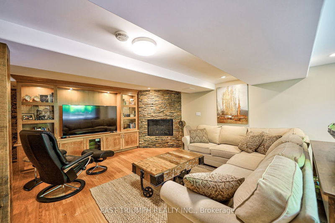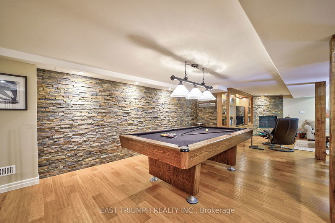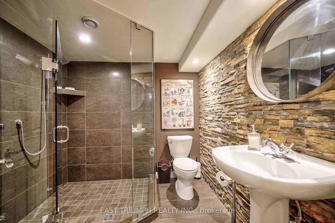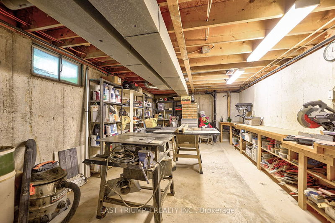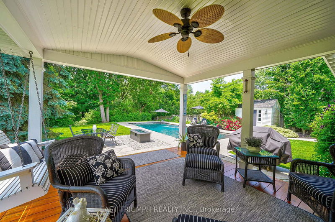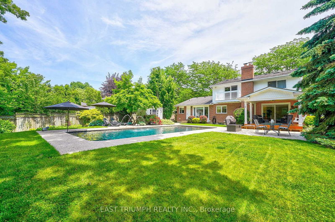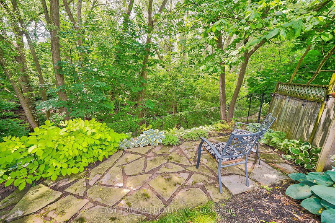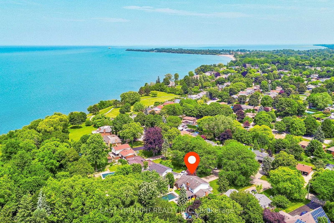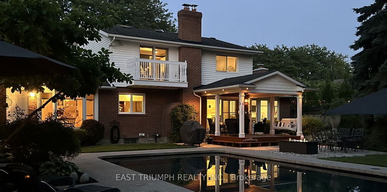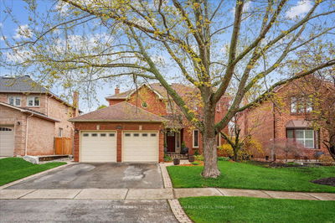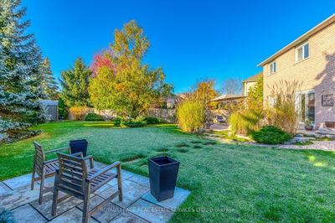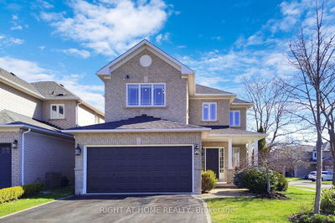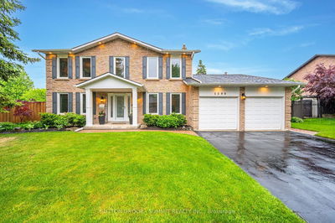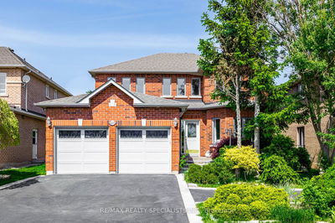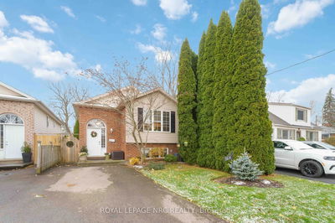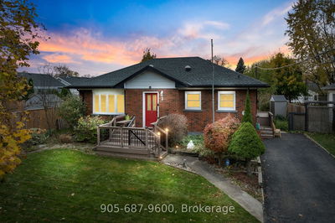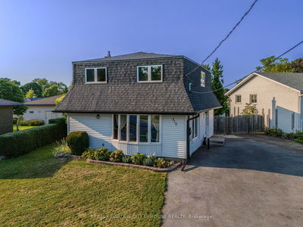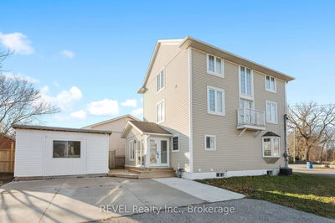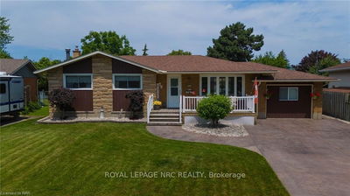Experience the tranquility and privacy of country living in the city, just steps away from lakefront parks. The large, bright main floor Living Room features a gas fireplace and expansive windows facing beautiful gardens. The open concept Great Room, also with a gas fireplace, seamlessly connects to the Kitchen and boasts a breakfast nook plus a separate casual dining area. A formal Dining Room connects to the Great Room through French doors. The Kitchen is equipped with high quality appliances and expansive cabinetry. Soapstone countertops add a touch of elegance. Convenience is key with a main floor Laundry Room and an adjacent second Powder Room. Outdoor living is equally inviting with a large covered porch, perfect for any weather, pool-side lounge for sunny days and nighttime accent lighting. An outdoor natural gas fireplace and barbeque add comfort and convenience. The fully renovated inground saltwater concrete pool features a custom PebbleTec finish, new decks, full-width stairs, plus new plumbing and water treatment systems. Completing this beautiful yard is a quiet ravine area with a natural fieldstone patio and steps leading to a private exit to lakefront parks. The master bedroom has balcony with Tilt & Turn French doors and features a custom tray ceiling with a large overhead fan and LED lighting. The adjacent four-piece washroom showcases custom cabinetry, large walk-in shower and porcelain tile throughout. The spacious lower-level entertainment room is designed for relaxation and features natural stone walls, a gas fireplace, solid oak floating stairs with stainless steel railing, engineered oak floors and a three-piece washroom with large walk-in shower. Large Tilt & Turn windows create a light and airy atmosphere. Custom cabinetry plus a wet bar area. This house has been designed and continuously updated with the single goal of creating a very comfortable, efficient and beautiful home, perfect for family living and entertaining.
Property Features
- Date Listed: Thursday, June 20, 2024
- Virtual Tour: View Virtual Tour for 25 Royal York Road
- City: St. Catharines
- Major Intersection: Vine/Lakeshore Road
- Full Address: 25 Royal York Road, St. Catharines, L2N 2N7, Ontario, Canada
- Living Room: Gas Fireplace, Pot Lights
- Kitchen: B/I Oven, Stone Counter
- Listing Brokerage: East Triumph Realty Inc. - Disclaimer: The information contained in this listing has not been verified by East Triumph Realty Inc. and should be verified by the buyer.

