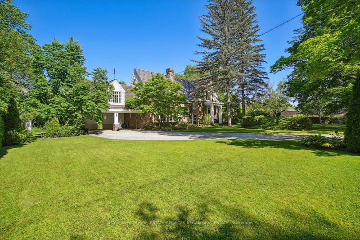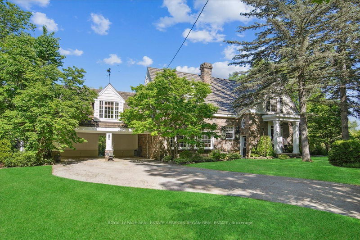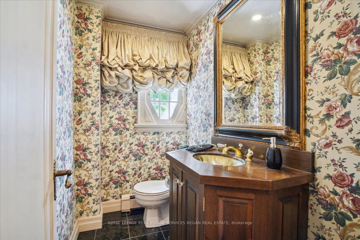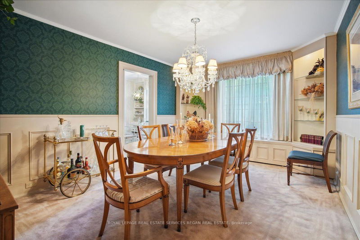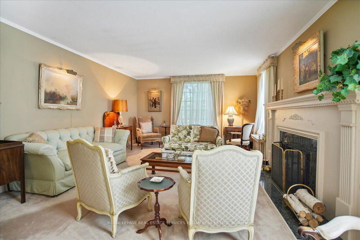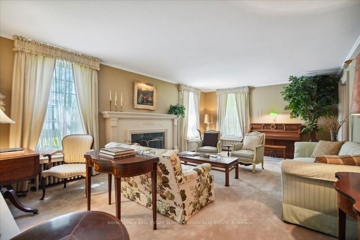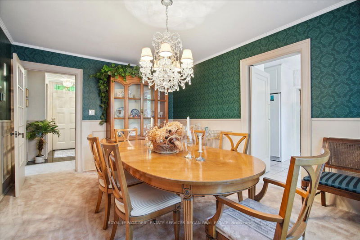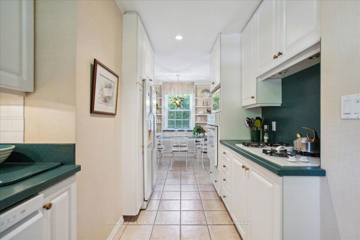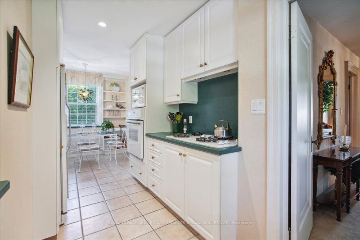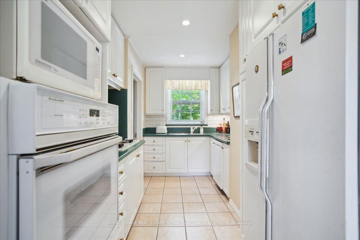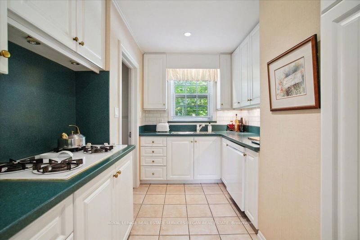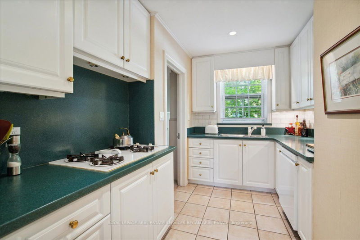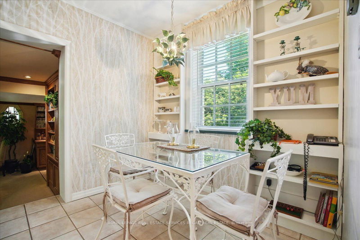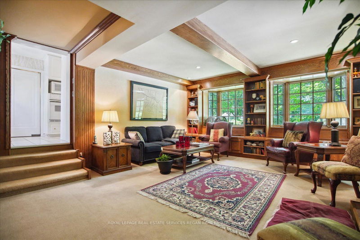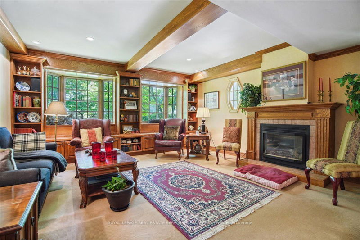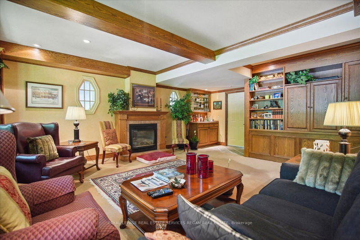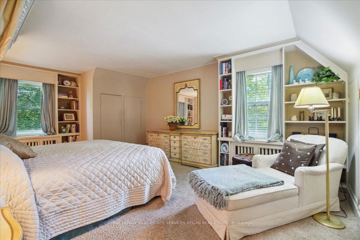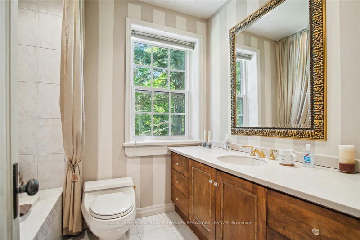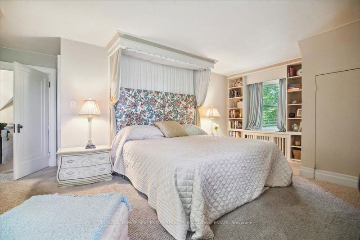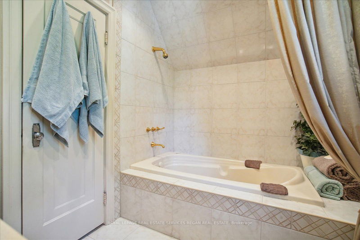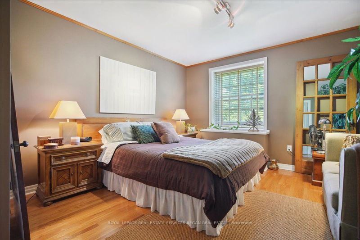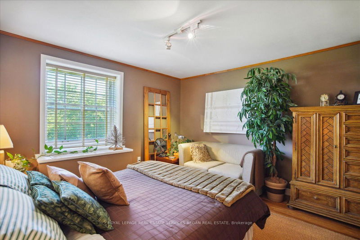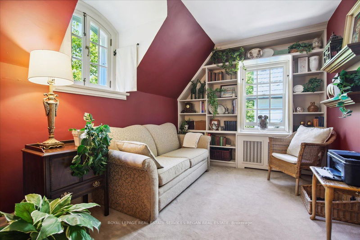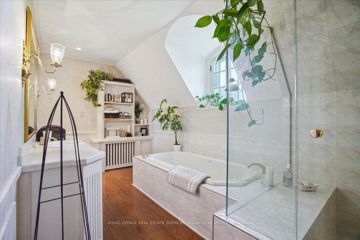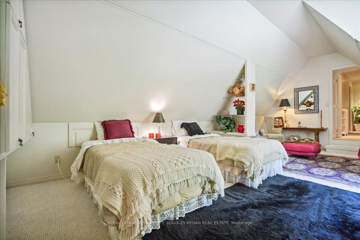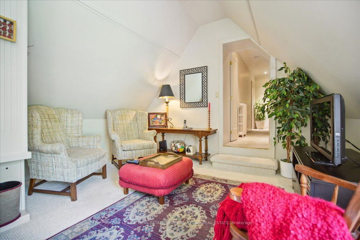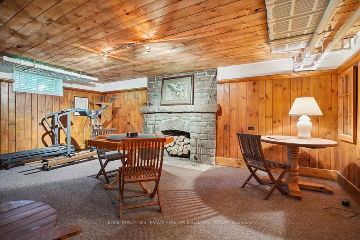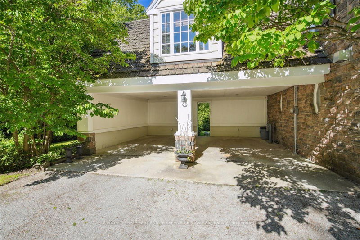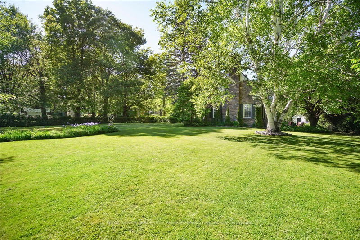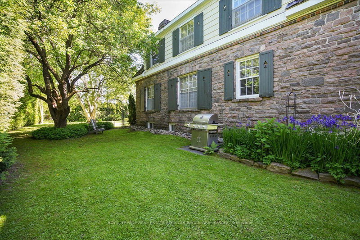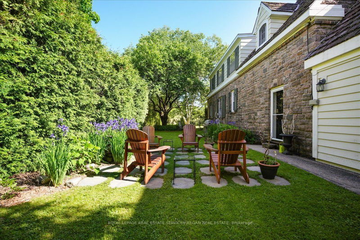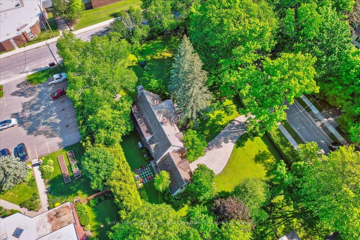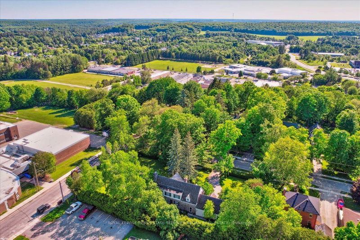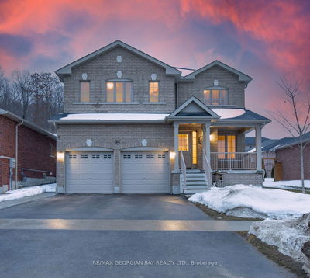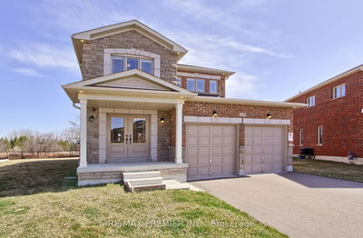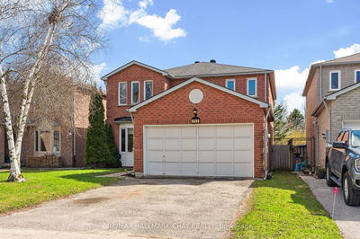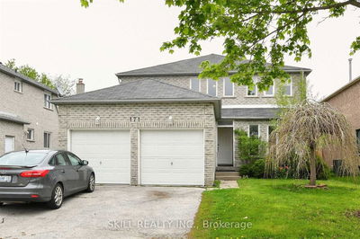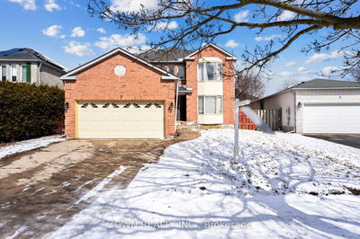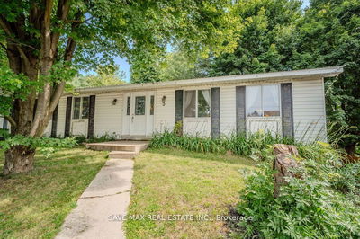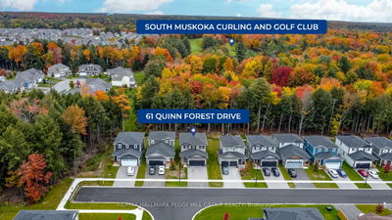Located on Bracebridge's premier street on a double wide lot, 113 John Street is a home of character. Where Cotswolds architecture meets Toronto's The Kingsway. Constructed of Muskoka granite the home was built circa 1930s. It features two large additions and a traditional floor plan. The Primary bedroom has a four piece ensuite bath and a grand dressing room. One of the bedrooms is set up as a study and the room above the garage has a magical appeal. Hardwood floor is under most broadloom including hallways and the main staircase. The family room is located off the kitchen featuring a separate entrance to the English gardens, wood paneling, gas fireplace and built- ins. Located a stones throw from downtown Bracebridge the home is walking distance to most restaurants and shopping along the main street. The property is private with ageless trees and a grand cedar hedge for privacy. The English gardens will have even the most savvy gardener excited to get their hands on it
Property Features
- Date Listed: Thursday, June 20, 2024
- Virtual Tour: View Virtual Tour for 113 John Street
- City: Bracebridge
- Major Intersection: John and McMurray
- Living Room: Fireplace, Crown Moulding, Broadloom
- Kitchen: B/I Appliances, Ceramic Floor
- Family Room: Gas Fireplace, B/I Shelves, Broadloom
- Listing Brokerage: Royal Lepage Real Estate Services Regan Real Estate - Disclaimer: The information contained in this listing has not been verified by Royal Lepage Real Estate Services Regan Real Estate and should be verified by the buyer.

